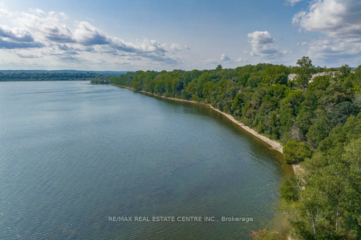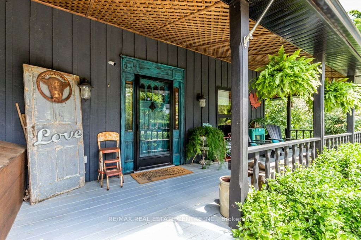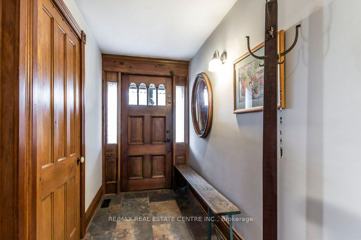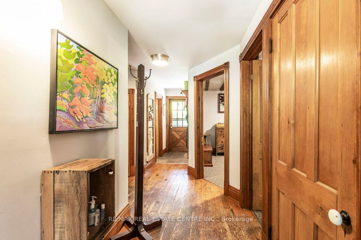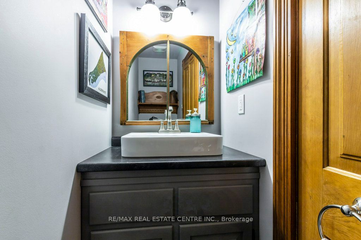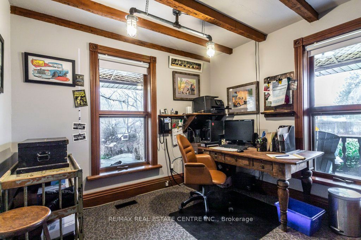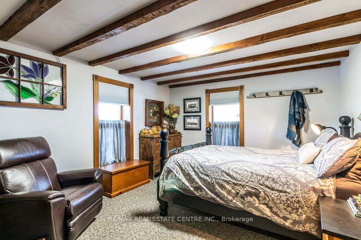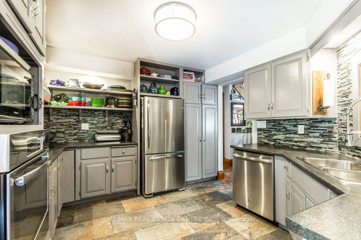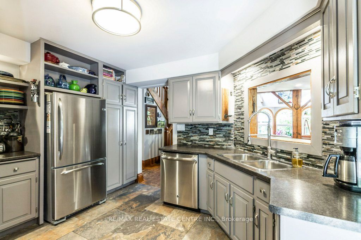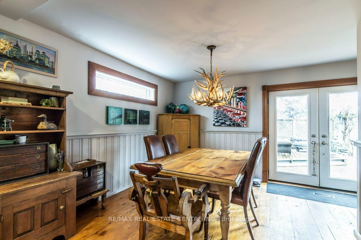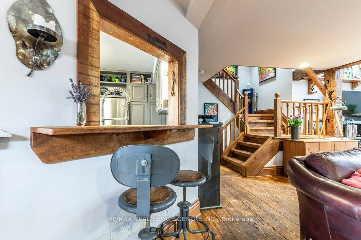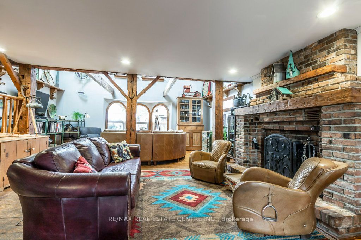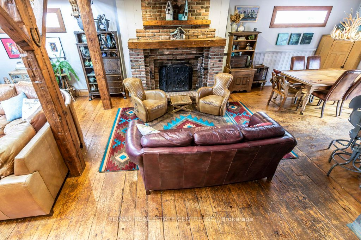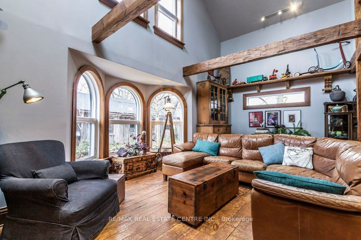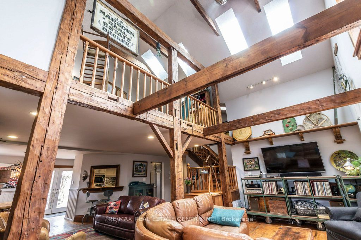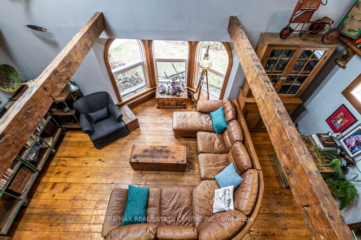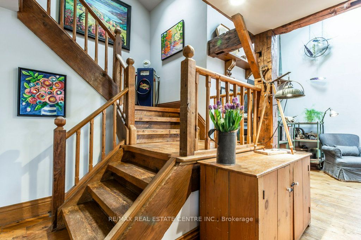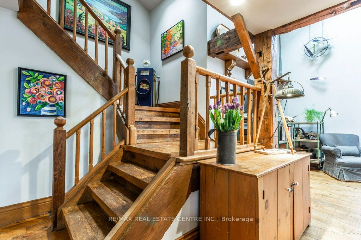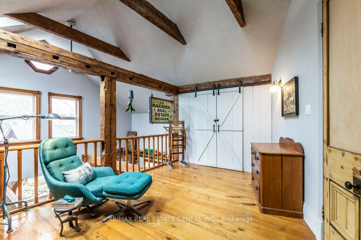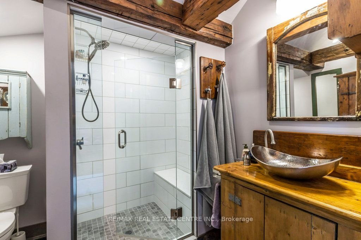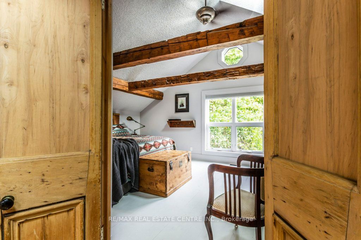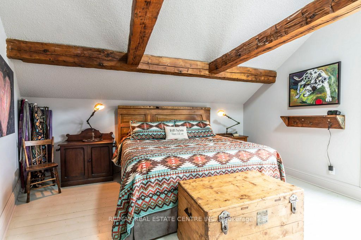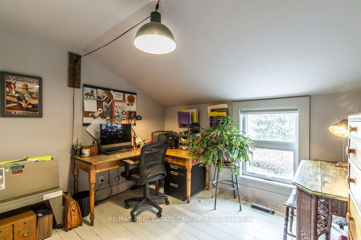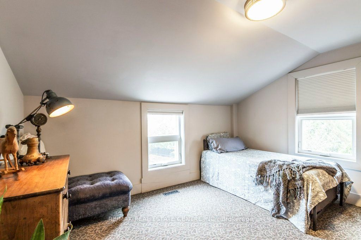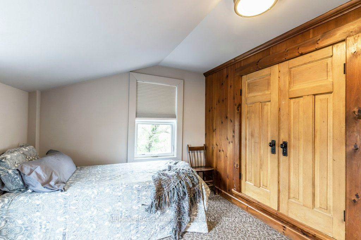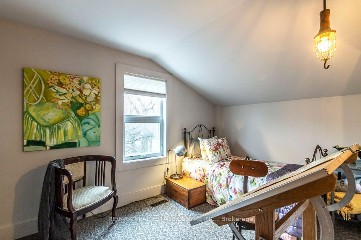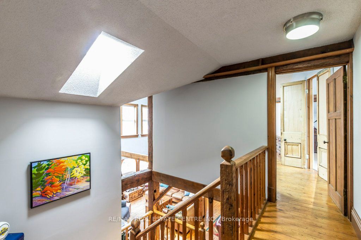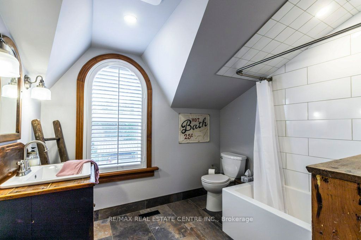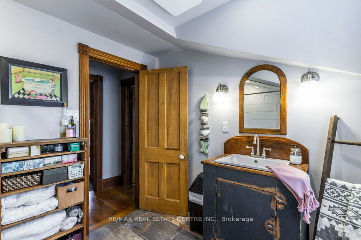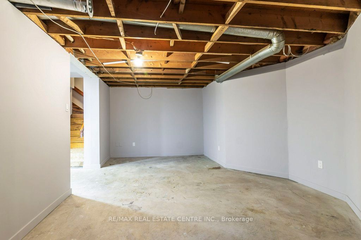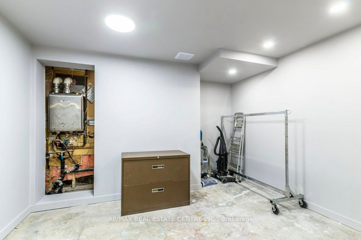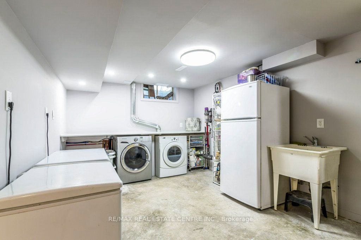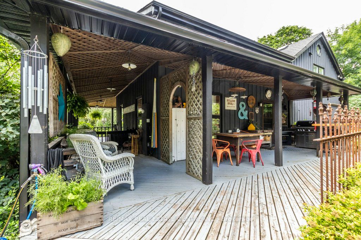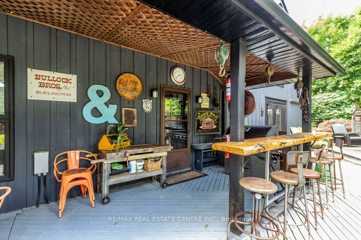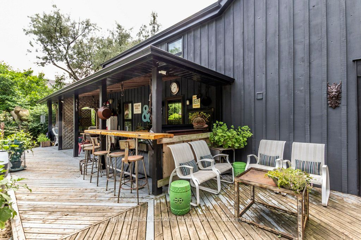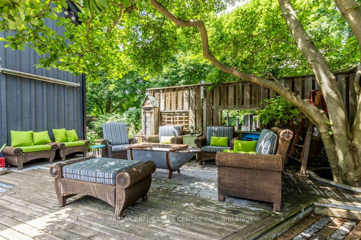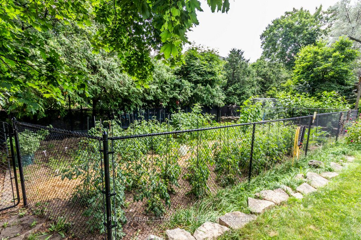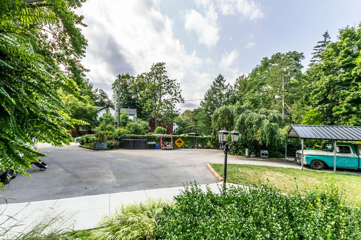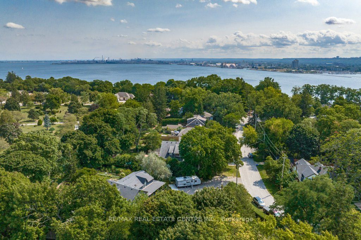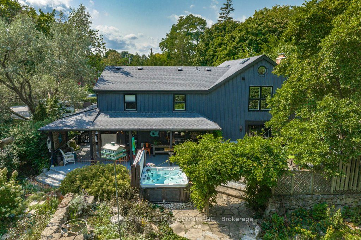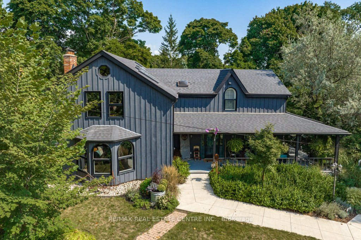$1,975,000
Available - For Sale
Listing ID: W9302504
627 Bayshore Blvd , Burlington, L7T 1S9, Ontario
| Muskoka in the City! Tucked away in the hidden gem of Brighton Beach community in Aldershot, Burlington. This beautiful 6 bedroom Post & beam farmhouse on over 1/2 acre, is the perfect family setting. Salvaged 1850's hand hewn beams, pin plank flooring & reclaimed brick, used in the build, together with all the modern updates give the best of both worlds. Natural light from 5 skylights & the 20 ft cathedral ceiling in the great room, give an airy feel. |
| Mortgage: Sellers to discharge |
| Extras: The Great Room is the heart of this home, with it's 20' cathedral ceilings, skylights & authentic beams. You'll love the principal bedroom & loft area. Natural gardens surround the property. |
| Price | $1,975,000 |
| Taxes: | $6478.00 |
| Assessment: | $725000 |
| Assessment Year: | 2023 |
| DOM | 7 |
| Occupancy by: | Owner |
| Address: | 627 Bayshore Blvd , Burlington, L7T 1S9, Ontario |
| Lot Size: | 41.99 x 169.00 (Feet) |
| Acreage: | .50-1.99 |
| Directions/Cross Streets: | Spring Gardens Road |
| Rooms: | 12 |
| Rooms +: | 4 |
| Bedrooms: | 6 |
| Bedrooms +: | 0 |
| Kitchens: | 1 |
| Kitchens +: | 0 |
| Family Room: | Y |
| Basement: | Full, Unfinished |
| Approximatly Age: | 31-50 |
| Property Type: | Detached |
| Style: | 2-Storey |
| Exterior: | Board/Batten, Wood |
| Garage Type: | Detached |
| (Parking/)Drive: | Front Yard |
| Drive Parking Spaces: | 10 |
| Pool: | None |
| Approximatly Age: | 31-50 |
| Approximatly Square Footage: | 2500-3000 |
| Property Features: | Grnbelt/Cons, Marina, Public Transit, Ravine, Wooded/Treed |
| Fireplace/Stove: | Y |
| Heat Source: | Gas |
| Heat Type: | Forced Air |
| Central Air Conditioning: | Central Air |
| Sewers: | Sewers |
| Water: | Municipal |
| Utilities-Hydro: | Y |
$
%
Years
This calculator is for demonstration purposes only. Always consult a professional
financial advisor before making personal financial decisions.
| Although the information displayed is believed to be accurate, no warranties or representations are made of any kind. |
| RE/MAX REAL ESTATE CENTRE INC. |
|
|

Malik Ashfaque
Sales Representative
Dir:
416-629-2234
Bus:
905-270-2000
Fax:
905-270-0047
| Virtual Tour | Book Showing | Email a Friend |
Jump To:
At a Glance:
| Type: | Freehold - Detached |
| Area: | Halton |
| Municipality: | Burlington |
| Neighbourhood: | LaSalle |
| Style: | 2-Storey |
| Lot Size: | 41.99 x 169.00(Feet) |
| Approximate Age: | 31-50 |
| Tax: | $6,478 |
| Beds: | 6 |
| Baths: | 3 |
| Fireplace: | Y |
| Pool: | None |
Locatin Map:
Payment Calculator:
