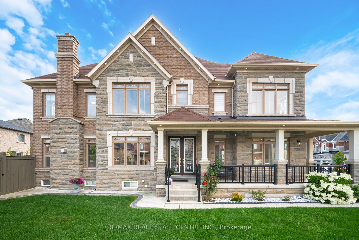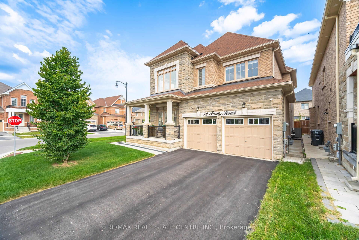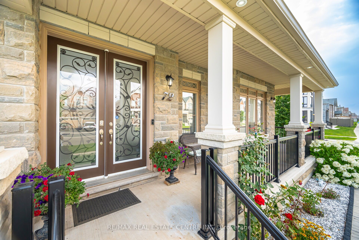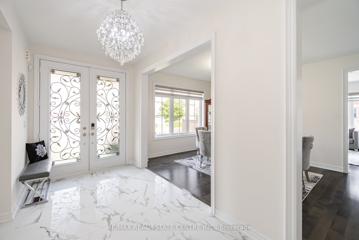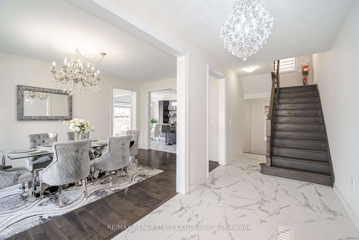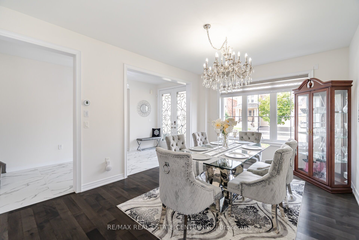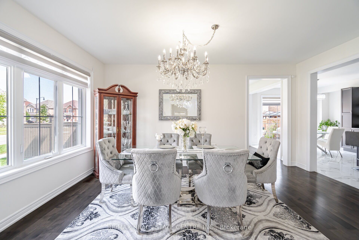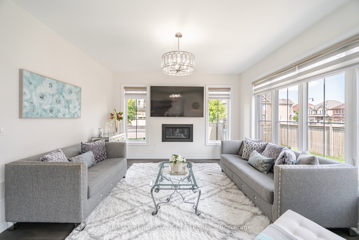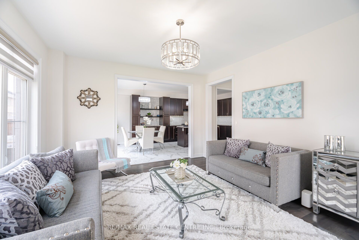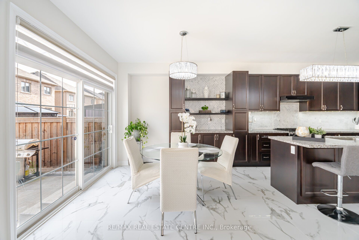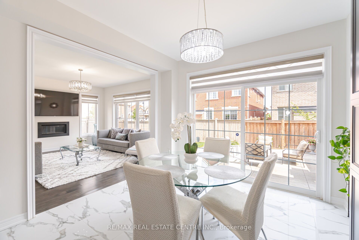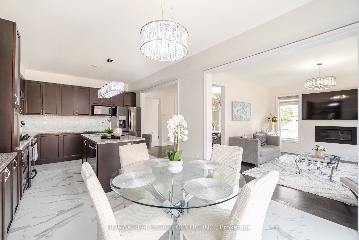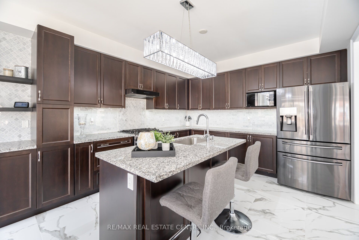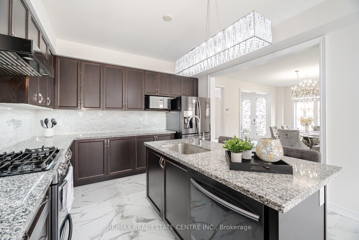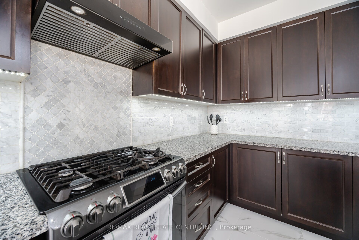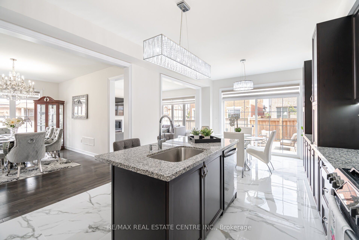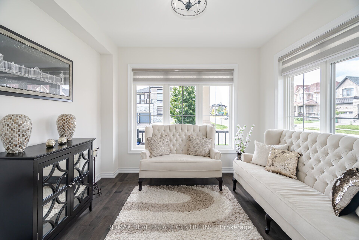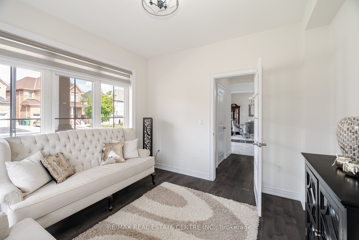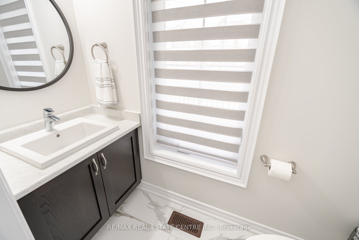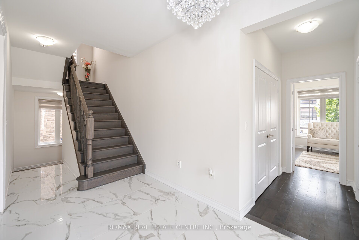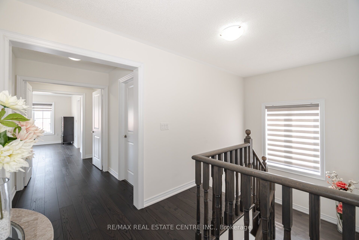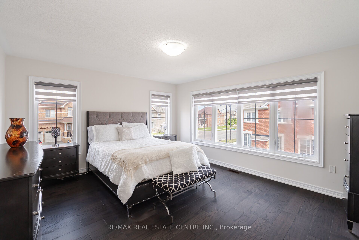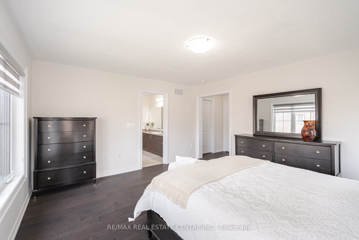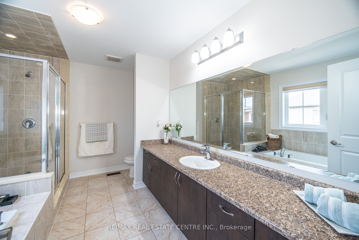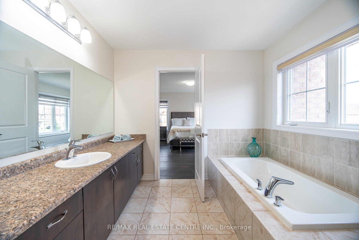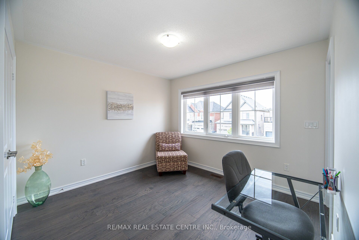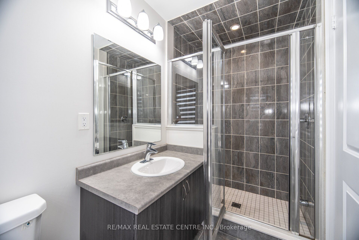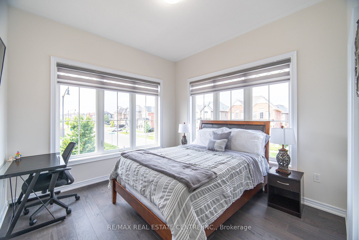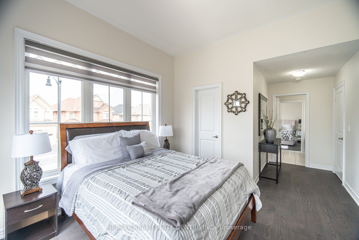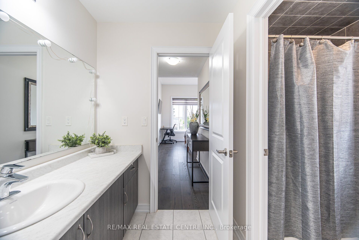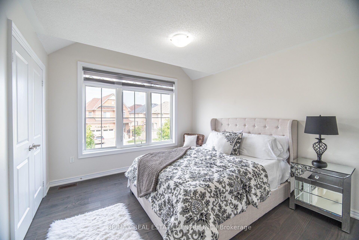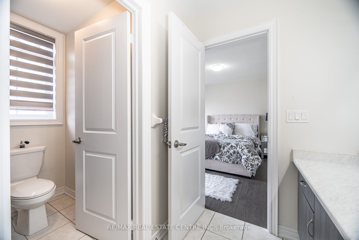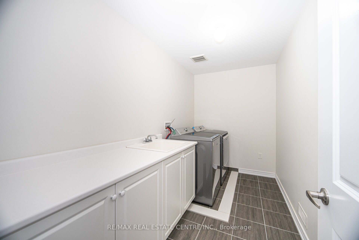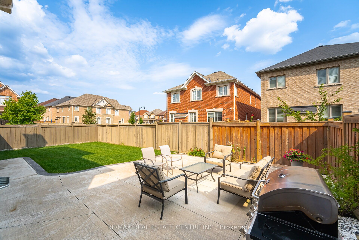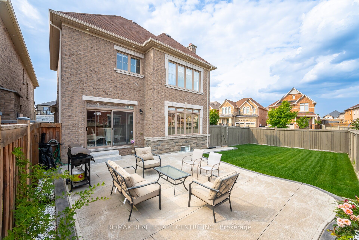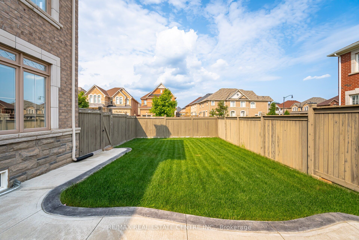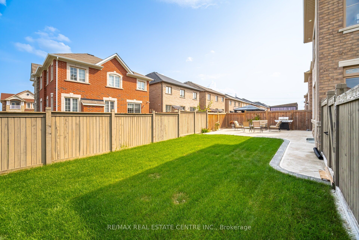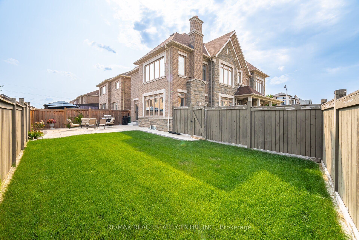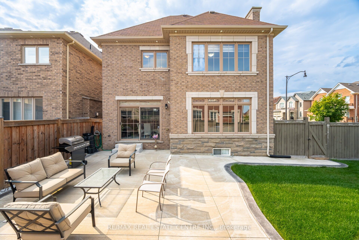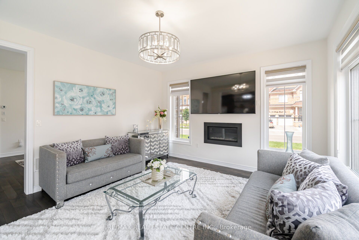$1,535,000
Available - For Sale
Listing ID: W9302909
72 parity Rd , Brampton, L6X 5N5, Ontario
| Absolutely Fantastic 4 Bedrooms Detach House Located on the Corner premium LOT -->> This Meticulous home has all the Bells and Whistles -->> Stone And Brick Elevation with Double Door Entry -->> 9 Feet Ceiling on Main level with very Functional Layout -->> Premium Hardwood Flooring and Upgraded 24*24 Polished porcelain Tiles -->> Formal Dinning area -->> Gorgeous Maple wood Kitchen Cabinets with Tons of Storage, Stainless Steel appliances, Granite Counter tops and Pot & Pans Drawers -->> Lush Green Backyard upgraded with Concrete patio area -->> 2nd Floor has magnificent layout with 4 Spacious Bedrooms with every room attached with washroom -->> Huge 2nd Floor laundry Room -->> Spacious Primary bedroom has 5 pc ensuite with standing shower and soaker tub -->> Newly upgraded Hardwood flooring on 2nd level (2024) -->> This House is very well kept -->> Central Vacuum rough in -->>Exterior LED pot lights and Appealing curb side gives real pride of ownership -->> No walkway so 4 cars can be parked on the driveway -->> Close to all the amenities and religious places-->>> HUGE UNSPOILED BASEMENT PERFECT TO MAKE 2 LEGAL BASEMENT APARTMENTS -->> YOU CAN NOT MISS THIS EXCELLENT OPPOTUNITY |
| Price | $1,535,000 |
| Taxes: | $8578.00 |
| DOM | 7 |
| Occupancy by: | Owner |
| Address: | 72 parity Rd , Brampton, L6X 5N5, Ontario |
| Lot Size: | 56.82 x 100.07 (Feet) |
| Directions/Cross Streets: | chinguacousy Rd/Queen St |
| Rooms: | 8 |
| Bedrooms: | 4 |
| Bedrooms +: | |
| Kitchens: | 1 |
| Family Room: | Y |
| Basement: | Full |
| Property Type: | Detached |
| Style: | 2-Storey |
| Exterior: | Brick, Stone |
| Garage Type: | Attached |
| (Parking/)Drive: | Private |
| Drive Parking Spaces: | 4 |
| Pool: | None |
| Approximatly Square Footage: | 2500-3000 |
| Property Features: | Fenced Yard, Hospital, Park, Place Of Worship, Public Transit, School |
| Fireplace/Stove: | Y |
| Heat Source: | Gas |
| Heat Type: | Forced Air |
| Central Air Conditioning: | Central Air |
| Laundry Level: | Upper |
| Elevator Lift: | N |
| Sewers: | Sewers |
| Water: | Municipal |
| Utilities-Cable: | A |
| Utilities-Hydro: | A |
| Utilities-Sewers: | A |
| Utilities-Gas: | A |
| Utilities-Municipal Water: | A |
| Utilities-Telephone: | A |
$
%
Years
This calculator is for demonstration purposes only. Always consult a professional
financial advisor before making personal financial decisions.
| Although the information displayed is believed to be accurate, no warranties or representations are made of any kind. |
| RE/MAX REAL ESTATE CENTRE INC. |
|
|

Malik Ashfaque
Sales Representative
Dir:
416-629-2234
Bus:
905-270-2000
Fax:
905-270-0047
| Virtual Tour | Book Showing | Email a Friend |
Jump To:
At a Glance:
| Type: | Freehold - Detached |
| Area: | Peel |
| Municipality: | Brampton |
| Neighbourhood: | Credit Valley |
| Style: | 2-Storey |
| Lot Size: | 56.82 x 100.07(Feet) |
| Tax: | $8,578 |
| Beds: | 4 |
| Baths: | 4 |
| Fireplace: | Y |
| Pool: | None |
Locatin Map:
Payment Calculator:
