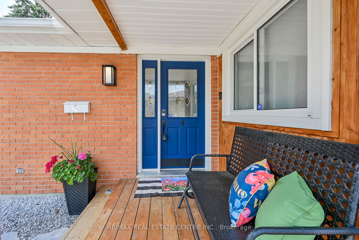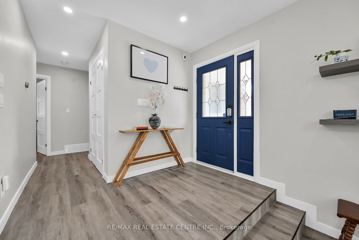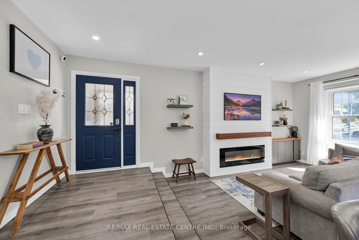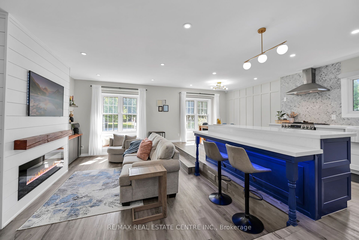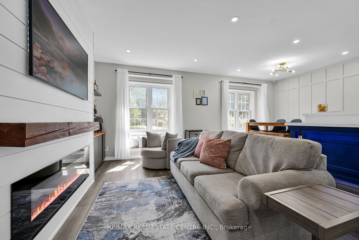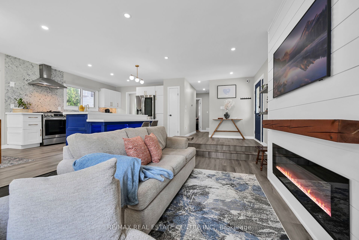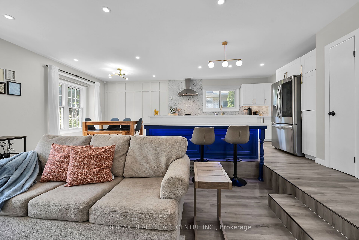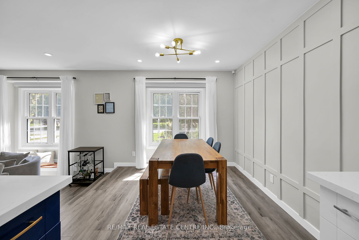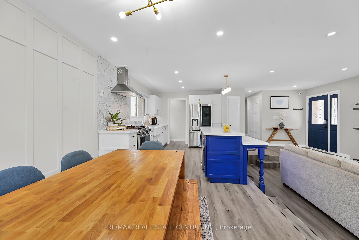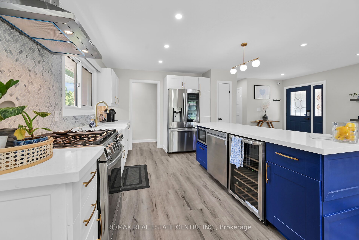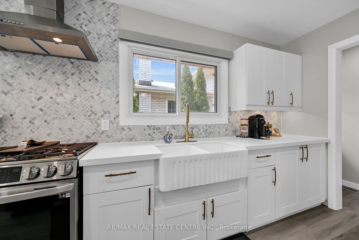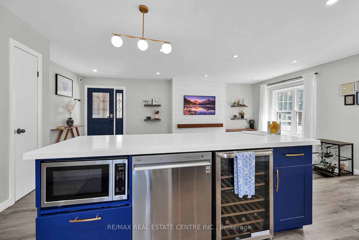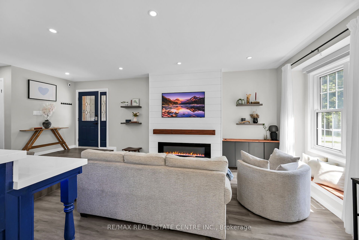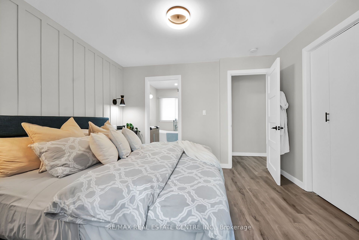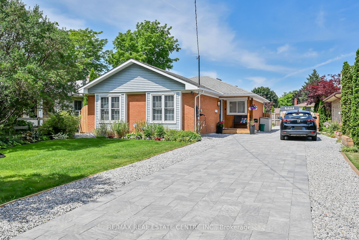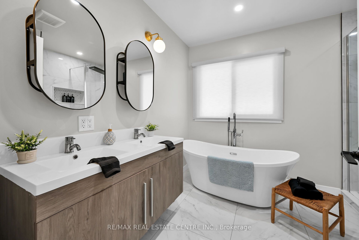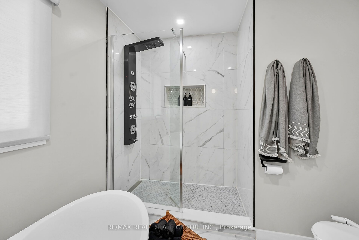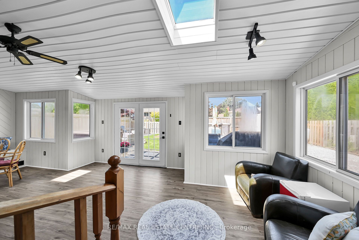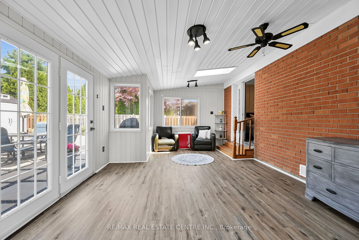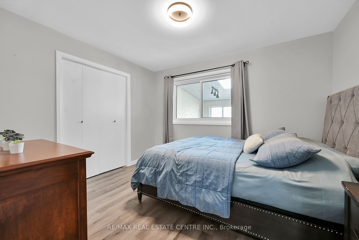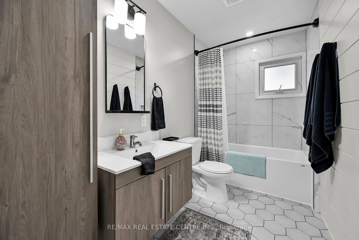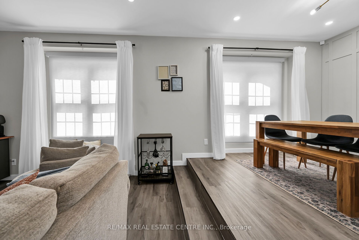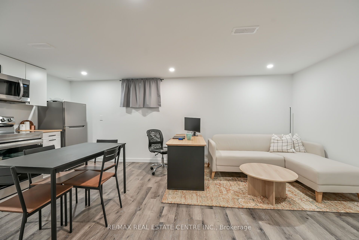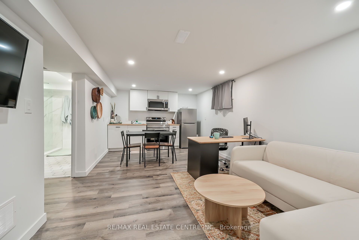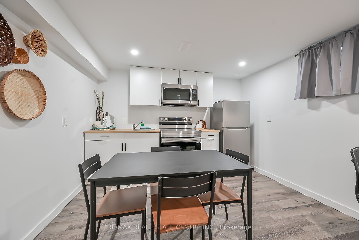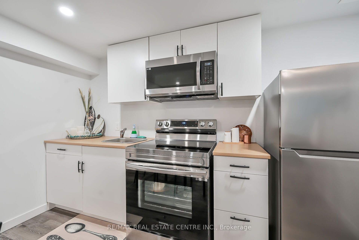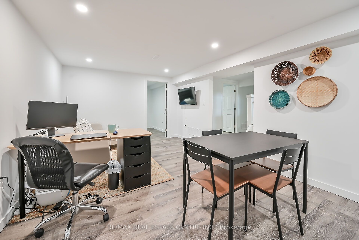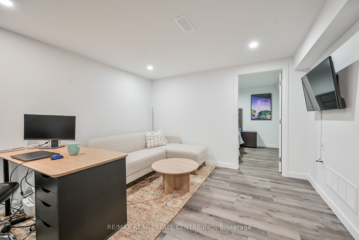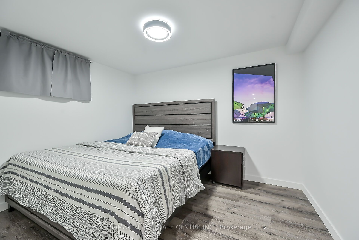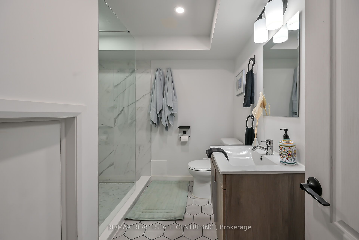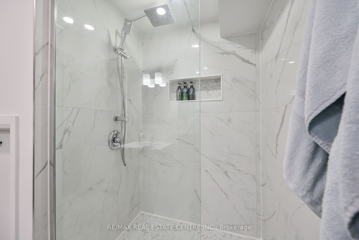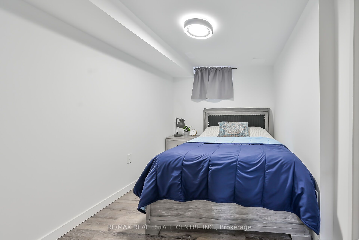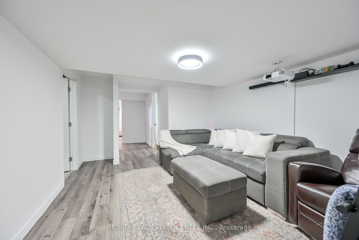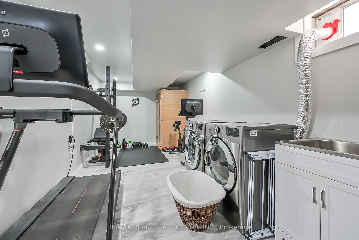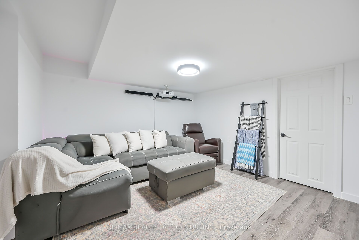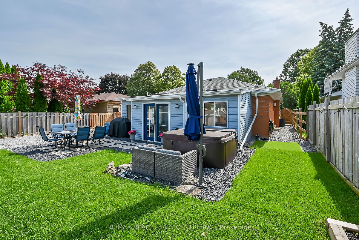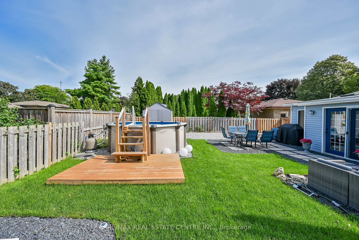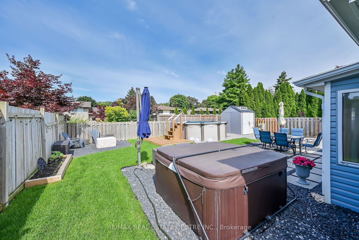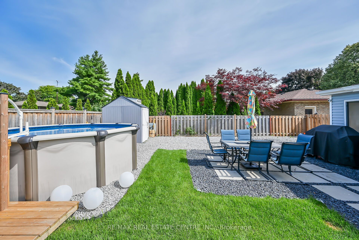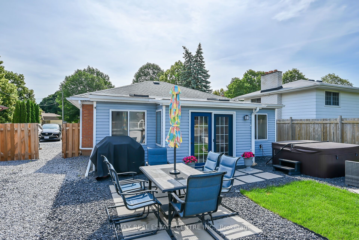$799,999
Available - For Sale
Listing ID: X9300539
23 Ameer Dr , St. Catharines, L2N 3S9, Ontario
| Location! Location! Location! Walk to Lake!! Discover the perfect blend of modern living & versatile spaces - This beautifully renovated home, recently updated from top to bottom, inside out. Features a main floor with 2 spacious bedrooms - The primary bedroom boasts an ensuite bathroom complete with a shower and a freestanding bathtub. The open-concept kitchen, living, and dining area includes all- newer appliances and a cozy fireplace. Experience a stunning sunroom that seamlessly blends indoor comfort with outdoor charm. This adaptable space can serve as an inviting extension of your living area or be enjoyed as a light-filled outdoor retreat. The basement suite, accessible via a separate entrance, offers a full kitchen, 2 bedrooms & theatre room, making it ideal for guests or extended family potential. Nestled in the historically rich city of St. Catharines, this property offers an entertainers dream backyard with a newly landscaped pool, hot tub, and expansive gathering space. The exterior features an interlock driveway and elegant pot lighting, enhancing curb appeal. Steps from the lake and a short drive to amenities and wine country, the location is ideal. Whether you seek a multi-family living, or an investment opportunity, this home fits all needs. Dont miss out on owning a piece of paradise |
| Price | $799,999 |
| Taxes: | $4277.08 |
| Assessment Year: | 2023 |
| DOM | 15 |
| Occupancy by: | Owner |
| Address: | 23 Ameer Dr , St. Catharines, L2N 3S9, Ontario |
| Lot Size: | 50.00 x 122.00 (Feet) |
| Directions/Cross Streets: | SHORELINE DRIVE |
| Rooms: | 5 |
| Rooms +: | 4 |
| Bedrooms: | 2 |
| Bedrooms +: | 2 |
| Kitchens: | 1 |
| Kitchens +: | 1 |
| Family Room: | Y |
| Basement: | Finished, Sep Entrance |
| Approximatly Age: | 51-99 |
| Property Type: | Detached |
| Style: | Bungalow |
| Exterior: | Alum Siding, Brick |
| Garage Type: | None |
| (Parking/)Drive: | Private |
| Drive Parking Spaces: | 4 |
| Pool: | Abv Grnd |
| Approximatly Age: | 51-99 |
| Approximatly Square Footage: | 1100-1500 |
| Fireplace/Stove: | Y |
| Heat Source: | Gas |
| Heat Type: | Forced Air |
| Central Air Conditioning: | Central Air |
| Laundry Level: | Lower |
| Sewers: | Sewers |
| Water: | Municipal |
$
%
Years
This calculator is for demonstration purposes only. Always consult a professional
financial advisor before making personal financial decisions.
| Although the information displayed is believed to be accurate, no warranties or representations are made of any kind. |
| RE/MAX REAL ESTATE CENTRE INC. |
|
|

Malik Ashfaque
Sales Representative
Dir:
416-629-2234
Bus:
905-270-2000
Fax:
905-270-0047
| Virtual Tour | Book Showing | Email a Friend |
Jump To:
At a Glance:
| Type: | Freehold - Detached |
| Area: | Niagara |
| Municipality: | St. Catharines |
| Style: | Bungalow |
| Lot Size: | 50.00 x 122.00(Feet) |
| Approximate Age: | 51-99 |
| Tax: | $4,277.08 |
| Beds: | 2+2 |
| Baths: | 3 |
| Fireplace: | Y |
| Pool: | Abv Grnd |
Locatin Map:
Payment Calculator:
