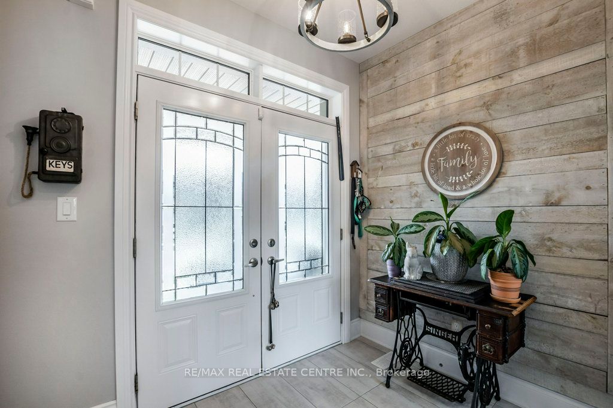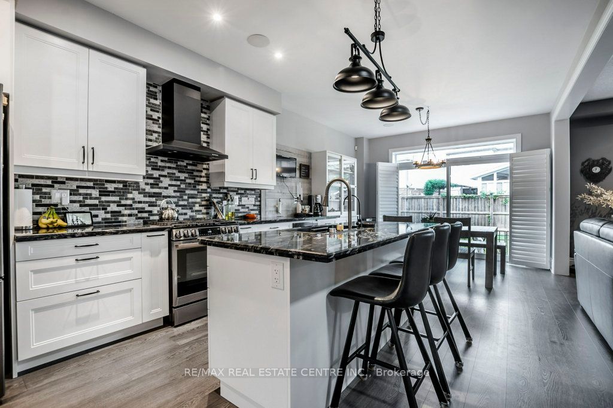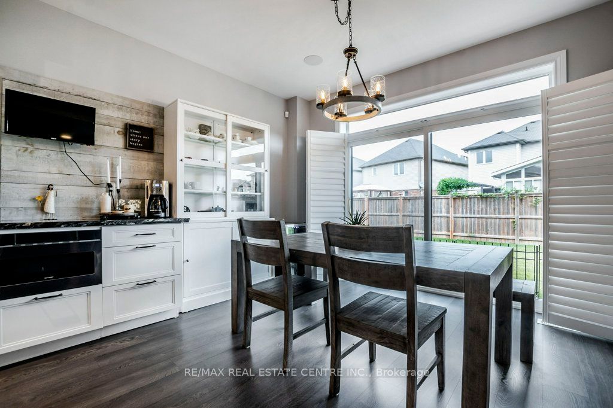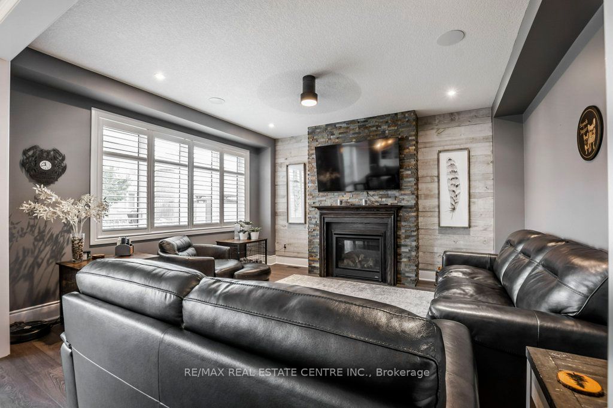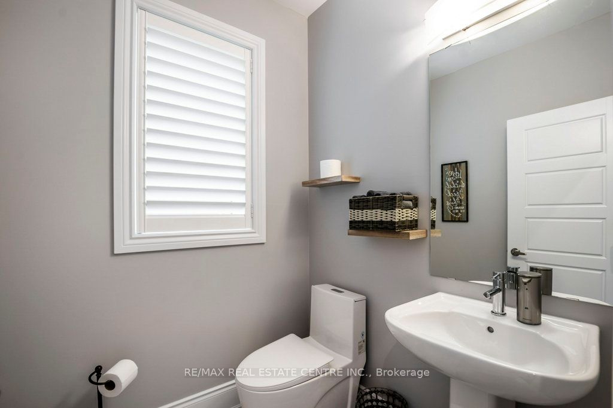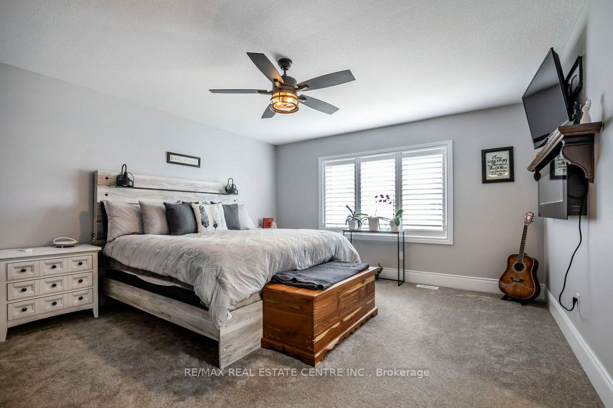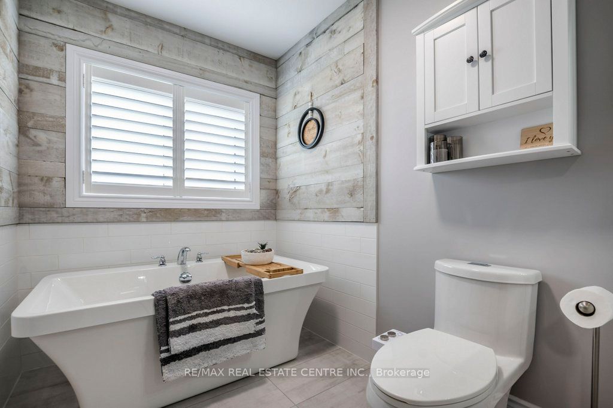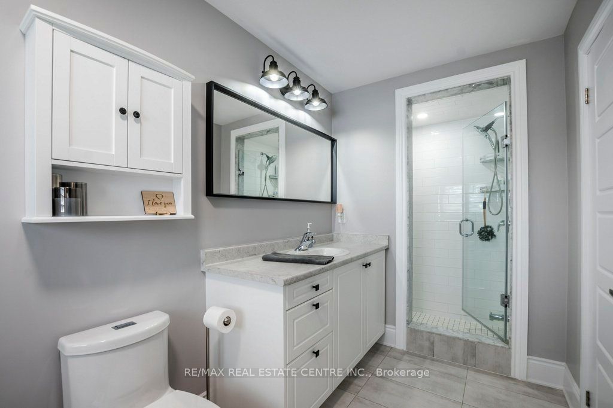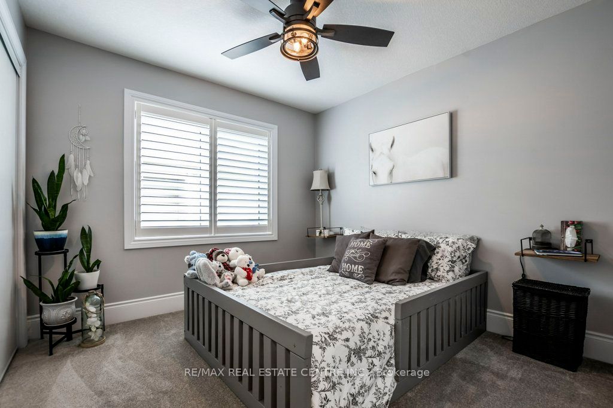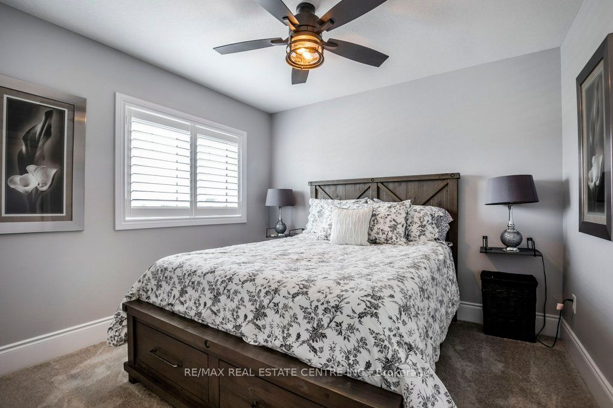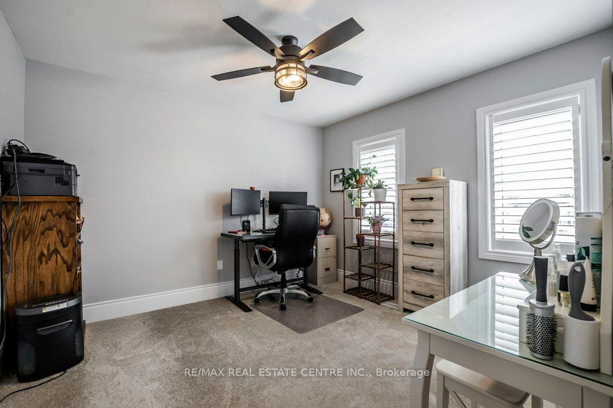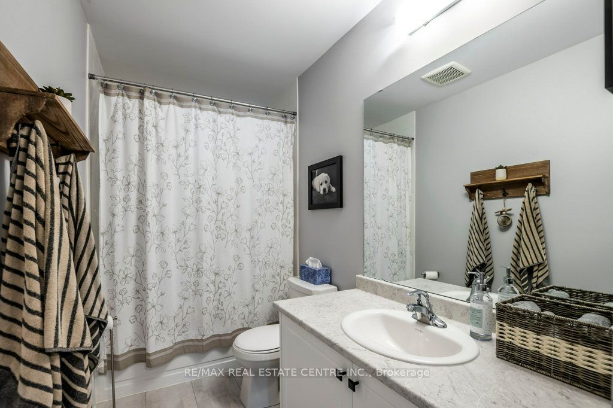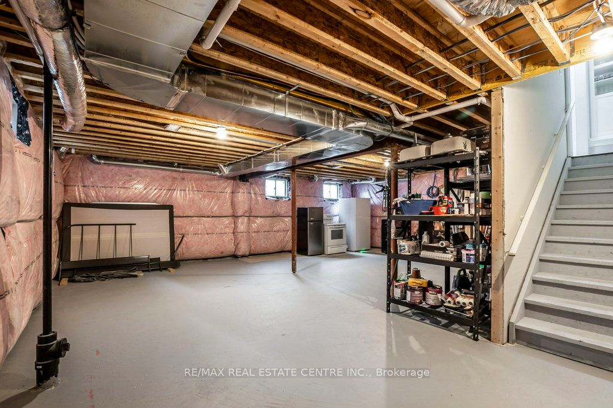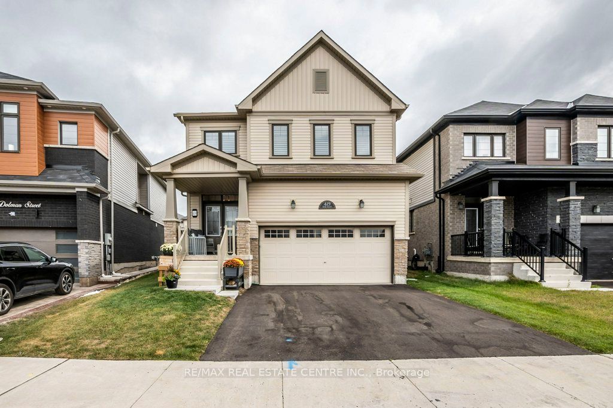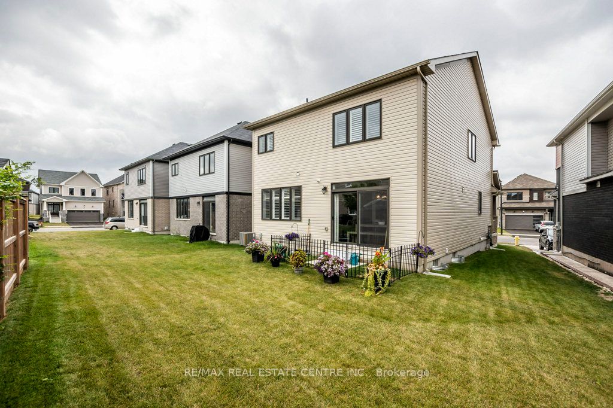$1,099,900
Available - For Sale
Listing ID: X9301994
419 Dolman St , Woolwich, N0B 1M0, Ontario
| Welcome to this modern 2-story home in an established, family-friendly neighborhood in Breslau. Greeting you is the warm curb appeal & generous front porch, perfect for morning coffee & welcoming guests. The spacious foyer leads you to the heart of the home, the expanded kitchen & cozy living space. The tastefully upgraded kitchen includes dining, a double-wide sliding door, granite counters, modern appliances, a high-end sink with six water features, and more. The living space has an inviting, warm vibe with stone & wood finishes, with just the right open concept to incorporate the kitchen, perfect for entertaining. With the combination of workspace & extra dining, the four-seater island is ideal for any family that loves cooking and spending time together in the kitchen. The main floor also offers a gas fireplace, direct access to the backyard, a powder room, a gas fireplace & and custom shutters. Upstairs, you will find plenty of natural light, laundry, spacious four bedrooms including a generous primary, a walk-in closet & the perfect ensuite oasis complete with an elegant soaker tub, ample storage, another four-piece bathroom, convenient laundry closet, & more. Additional features include a built-in speaker system throughout the home, & the double-car garage has an electric heater & 100 amp service, perfect for any hobbyist. Offers reviewed anytime! |
| Extras: Built-in Microwave, Central Vac, Dishwasher, Dryer, Freezer, Garage Door Opener, Gas Oven/Range, Range Hood, Washer, Other. |
| Price | $1,099,900 |
| Taxes: | $4583.00 |
| DOM | 15 |
| Occupancy by: | Owner |
| Address: | 419 Dolman St , Woolwich, N0B 1M0, Ontario |
| Directions/Cross Streets: | Andover to Dolman |
| Rooms: | 8 |
| Rooms +: | 1 |
| Bedrooms: | 4 |
| Bedrooms +: | |
| Kitchens: | 1 |
| Family Room: | N |
| Basement: | Full, Unfinished |
| Approximatly Age: | 0-5 |
| Property Type: | Detached |
| Style: | 2-Storey |
| Exterior: | Vinyl Siding |
| Garage Type: | Attached |
| (Parking/)Drive: | Pvt Double |
| Drive Parking Spaces: | 2 |
| Pool: | None |
| Approximatly Age: | 0-5 |
| Approximatly Square Footage: | 1500-2000 |
| Property Features: | Golf, Grnbelt/Conserv |
| Fireplace/Stove: | Y |
| Heat Source: | Gas |
| Heat Type: | Forced Air |
| Central Air Conditioning: | Central Air |
| Sewers: | Sewers |
| Water: | Municipal |
$
%
Years
This calculator is for demonstration purposes only. Always consult a professional
financial advisor before making personal financial decisions.
| Although the information displayed is believed to be accurate, no warranties or representations are made of any kind. |
| RE/MAX REAL ESTATE CENTRE INC. |
|
|

Malik Ashfaque
Sales Representative
Dir:
416-629-2234
Bus:
905-270-2000
Fax:
905-270-0047
| Book Showing | Email a Friend |
Jump To:
At a Glance:
| Type: | Freehold - Detached |
| Area: | Waterloo |
| Municipality: | Woolwich |
| Style: | 2-Storey |
| Approximate Age: | 0-5 |
| Tax: | $4,583 |
| Beds: | 4 |
| Baths: | 3 |
| Fireplace: | Y |
| Pool: | None |
Locatin Map:
Payment Calculator:
