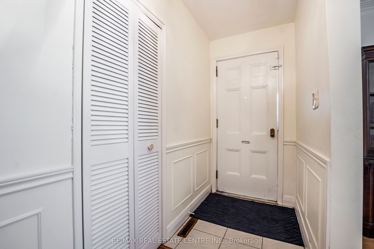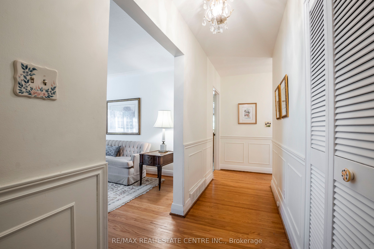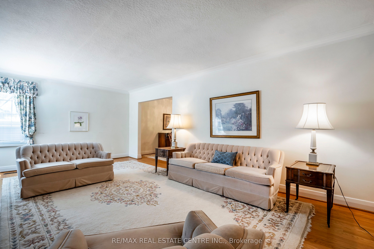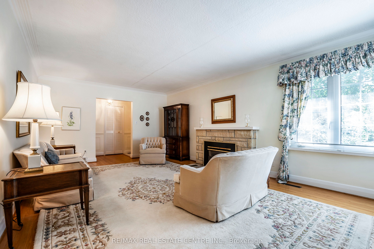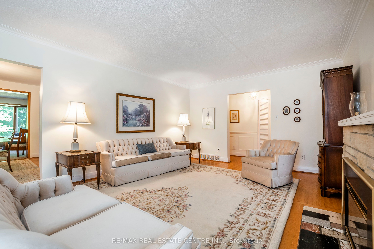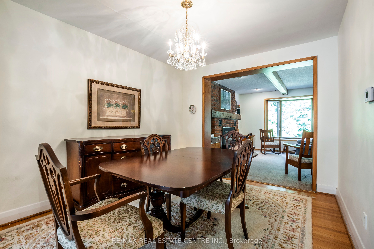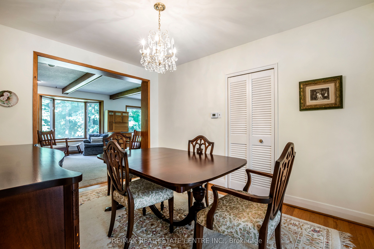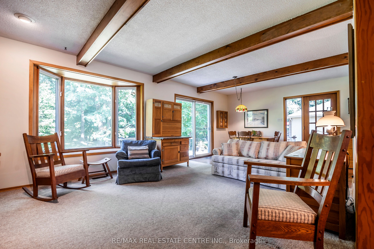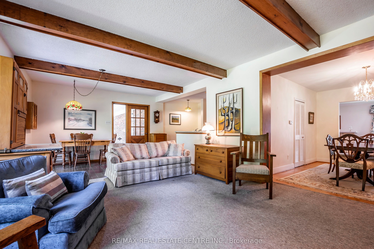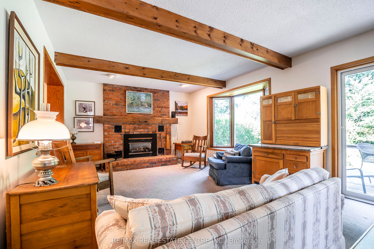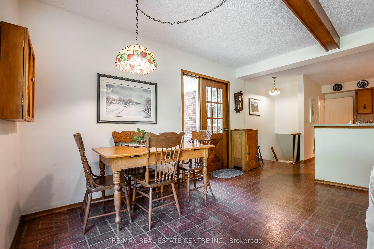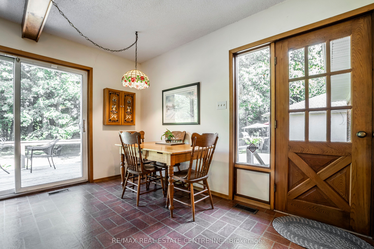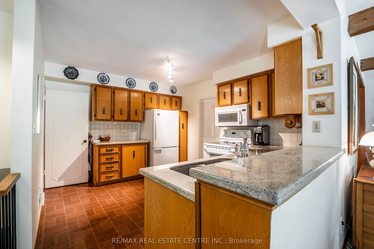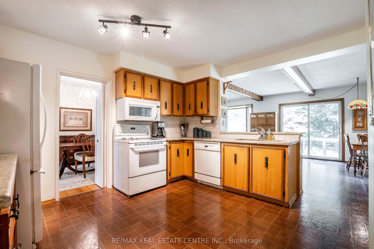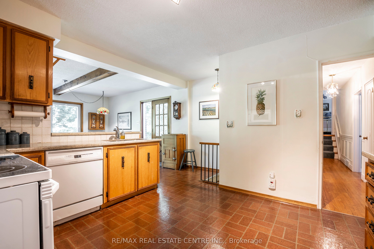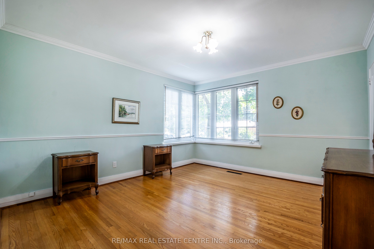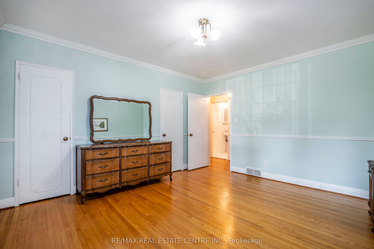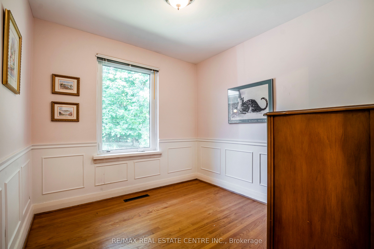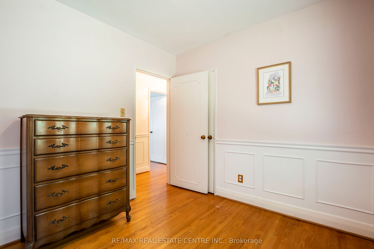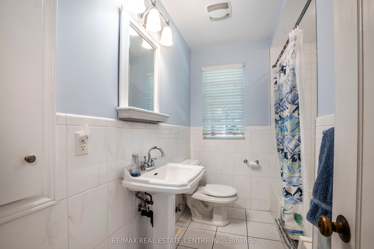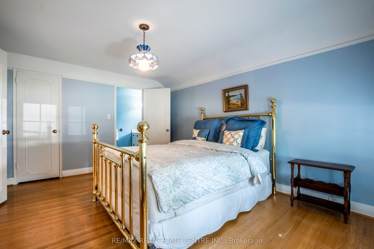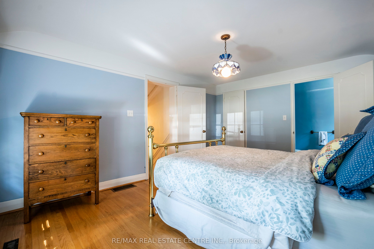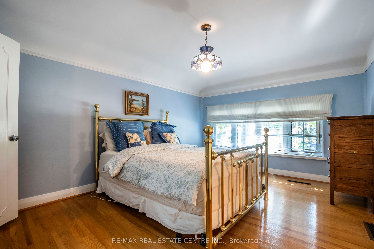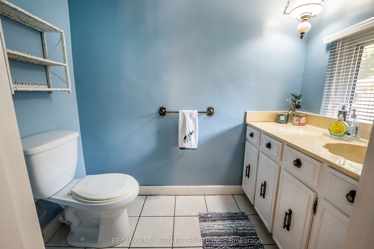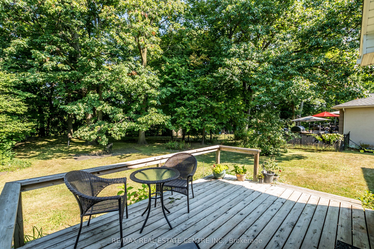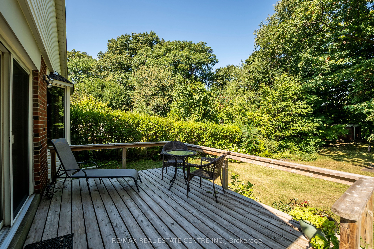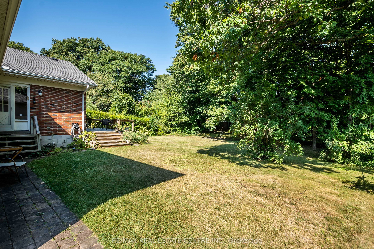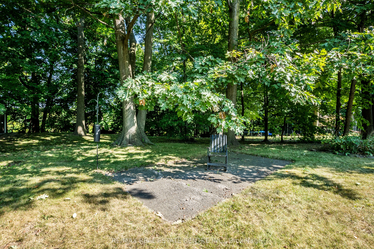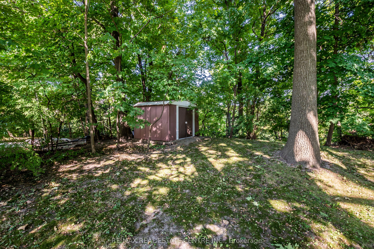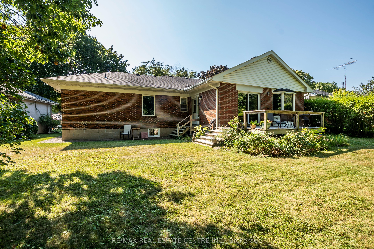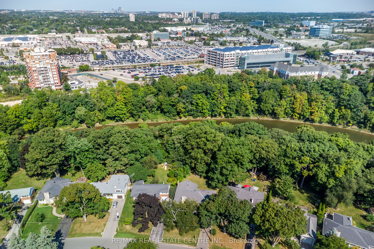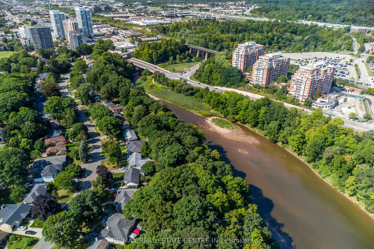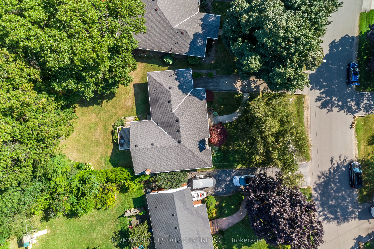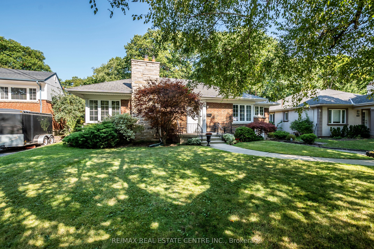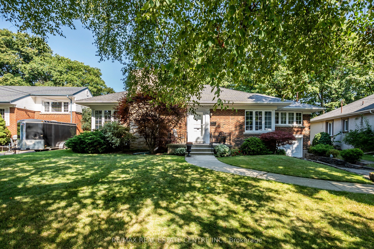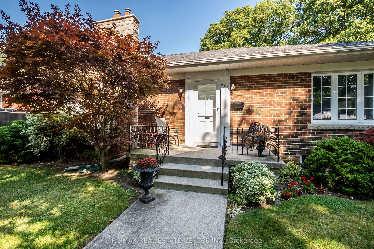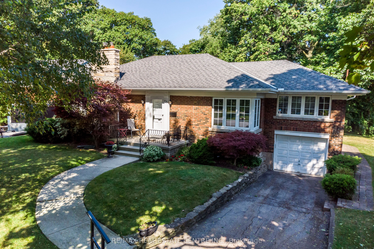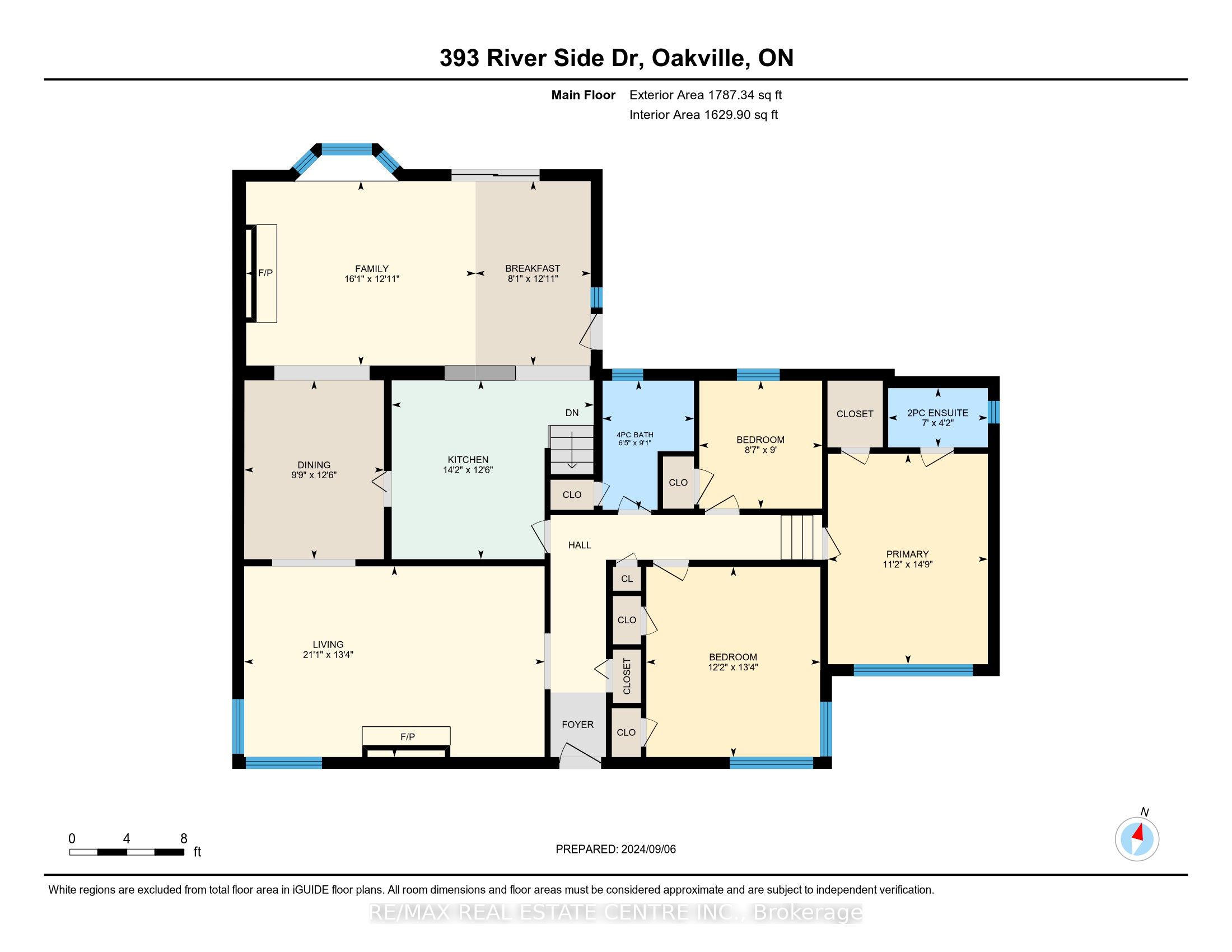$1,799,000
Available - For Sale
Listing ID: W9303872
393 River Side Dr , Oakville, L6K 3N6, Ontario
| Rare opportunity to own a riverfront property in Old Oakville! This home has been in the same family since 1958 and is ready for renovation according to your tastes. Conveniently located within walking distance to Forster Park, schools, the GO station, downtown and amenities. This well-built home features a furnace from 2024, and air conditioner from 2023, and well-maintained original hardwood floors. Additionally, it includes a family room addition and is surrounded by mature trees. Quiet and family-friendly neighbourhood, with access to Sixteen Mile Creek. The property is on a 0.47 acre lot and provide a (steep) climb down to access the river. |
| Mortgage: seller to discharge |
| Price | $1,799,000 |
| Taxes: | $6668.96 |
| Assessment: | $838000 |
| Assessment Year: | 2023 |
| DOM | 7 |
| Occupancy by: | Tenant |
| Address: | 393 River Side Dr , Oakville, L6K 3N6, Ontario |
| Lot Size: | 60.00 x 293.00 (Feet) |
| Acreage: | < .50 |
| Directions/Cross Streets: | near Queen Mary |
| Rooms: | 8 |
| Rooms +: | 4 |
| Bedrooms: | 3 |
| Bedrooms +: | 1 |
| Kitchens: | 1 |
| Family Room: | Y |
| Basement: | Part Bsmt |
| Approximatly Age: | 51-99 |
| Property Type: | Detached |
| Style: | Bungalow-Raised |
| Exterior: | Brick |
| Garage Type: | Attached |
| (Parking/)Drive: | Front Yard |
| Drive Parking Spaces: | 4 |
| Pool: | None |
| Other Structures: | Garden Shed |
| Approximatly Age: | 51-99 |
| Approximatly Square Footage: | 1500-2000 |
| Property Features: | Arts Centre, Grnbelt/Conserv, Lake/Pond, Marina, Ravine, School |
| Fireplace/Stove: | Y |
| Heat Source: | Gas |
| Heat Type: | Fan Coil |
| Central Air Conditioning: | Central Air |
| Laundry Level: | Lower |
| Sewers: | Sewers |
| Water: | Municipal |
$
%
Years
This calculator is for demonstration purposes only. Always consult a professional
financial advisor before making personal financial decisions.
| Although the information displayed is believed to be accurate, no warranties or representations are made of any kind. |
| RE/MAX REAL ESTATE CENTRE INC. |
|
|

Malik Ashfaque
Sales Representative
Dir:
416-629-2234
Bus:
905-270-2000
Fax:
905-270-0047
| Virtual Tour | Book Showing | Email a Friend |
Jump To:
At a Glance:
| Type: | Freehold - Detached |
| Area: | Halton |
| Municipality: | Oakville |
| Neighbourhood: | Old Oakville |
| Style: | Bungalow-Raised |
| Lot Size: | 60.00 x 293.00(Feet) |
| Approximate Age: | 51-99 |
| Tax: | $6,668.96 |
| Beds: | 3+1 |
| Baths: | 2 |
| Fireplace: | Y |
| Pool: | None |
Locatin Map:
Payment Calculator:
