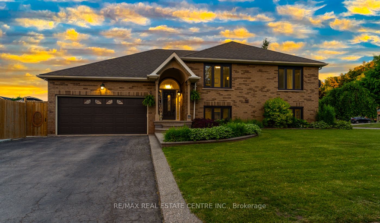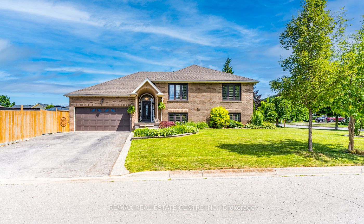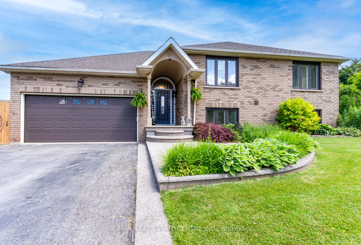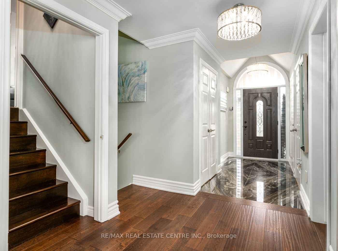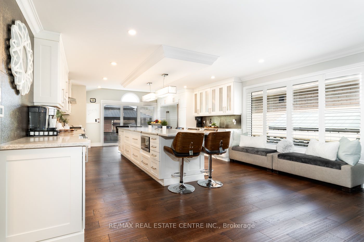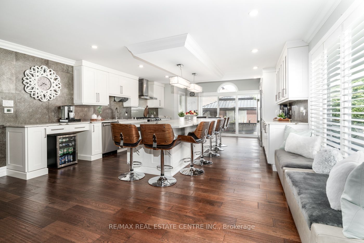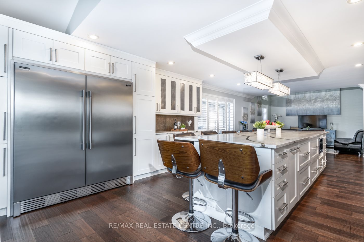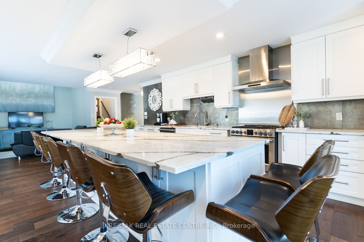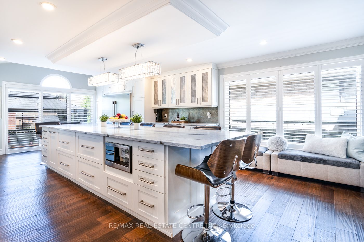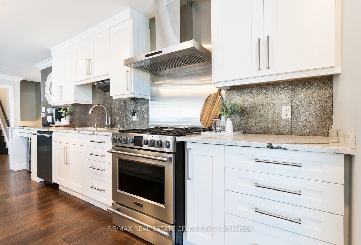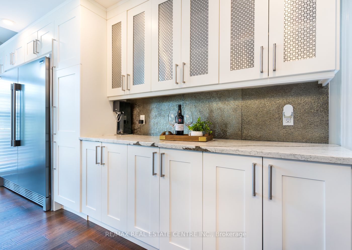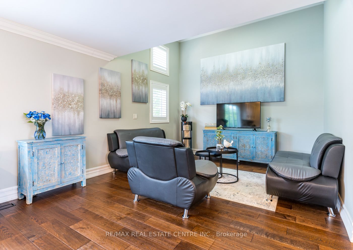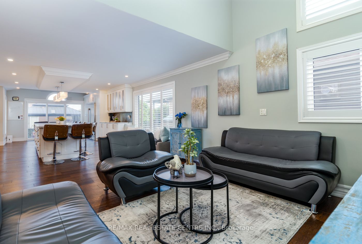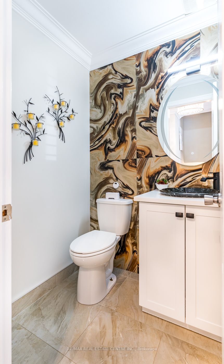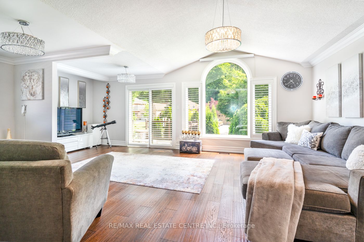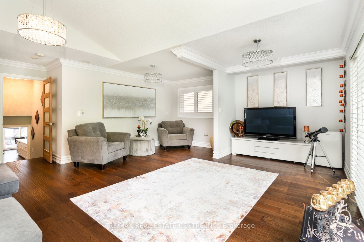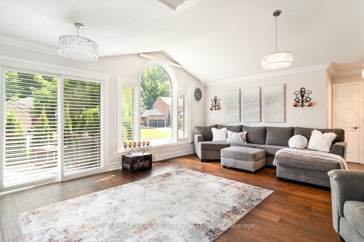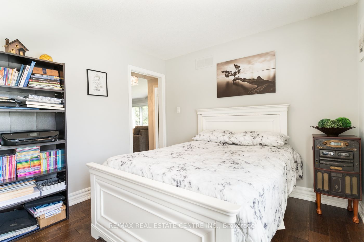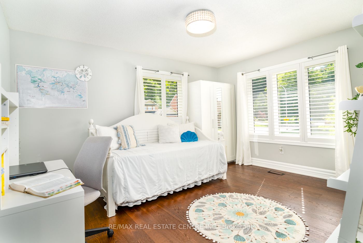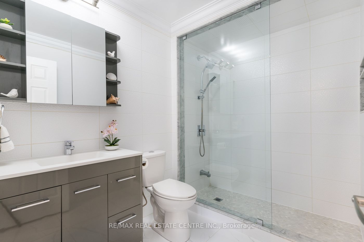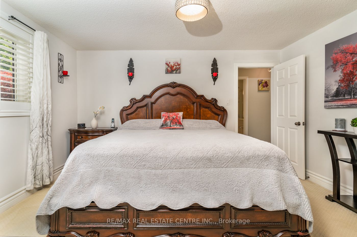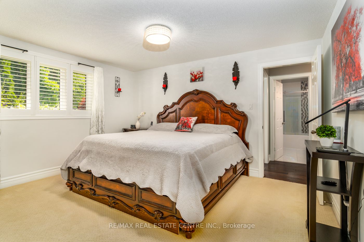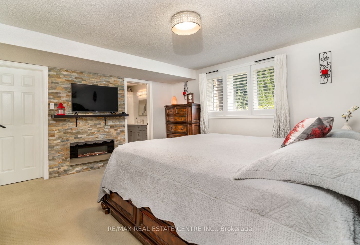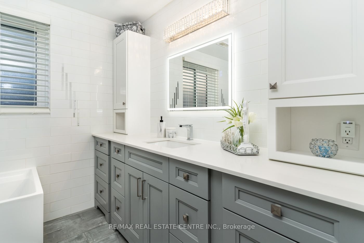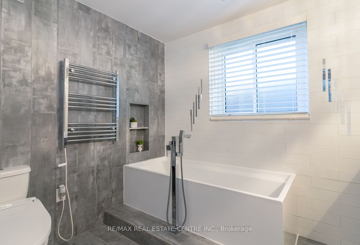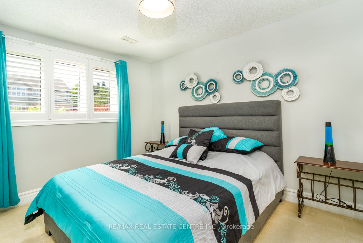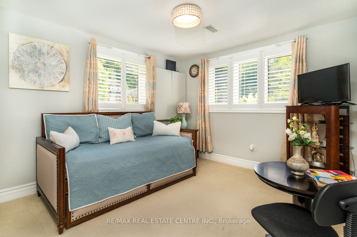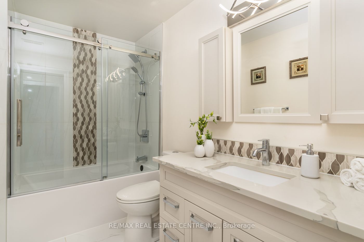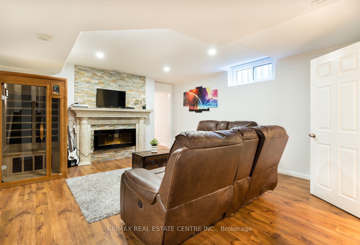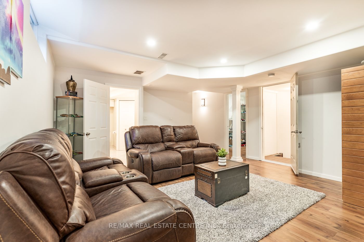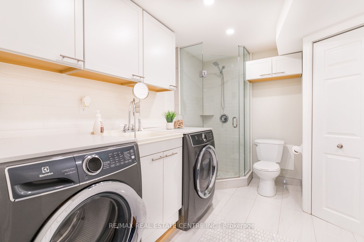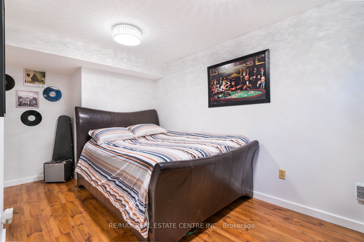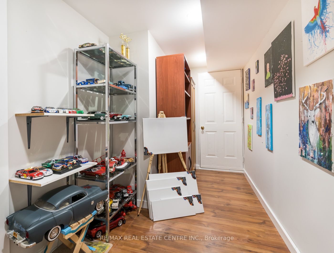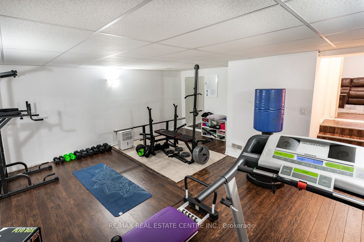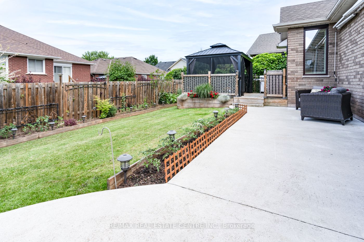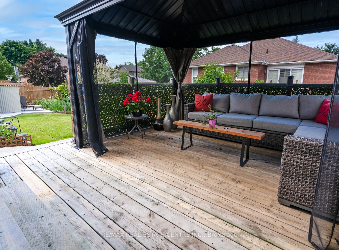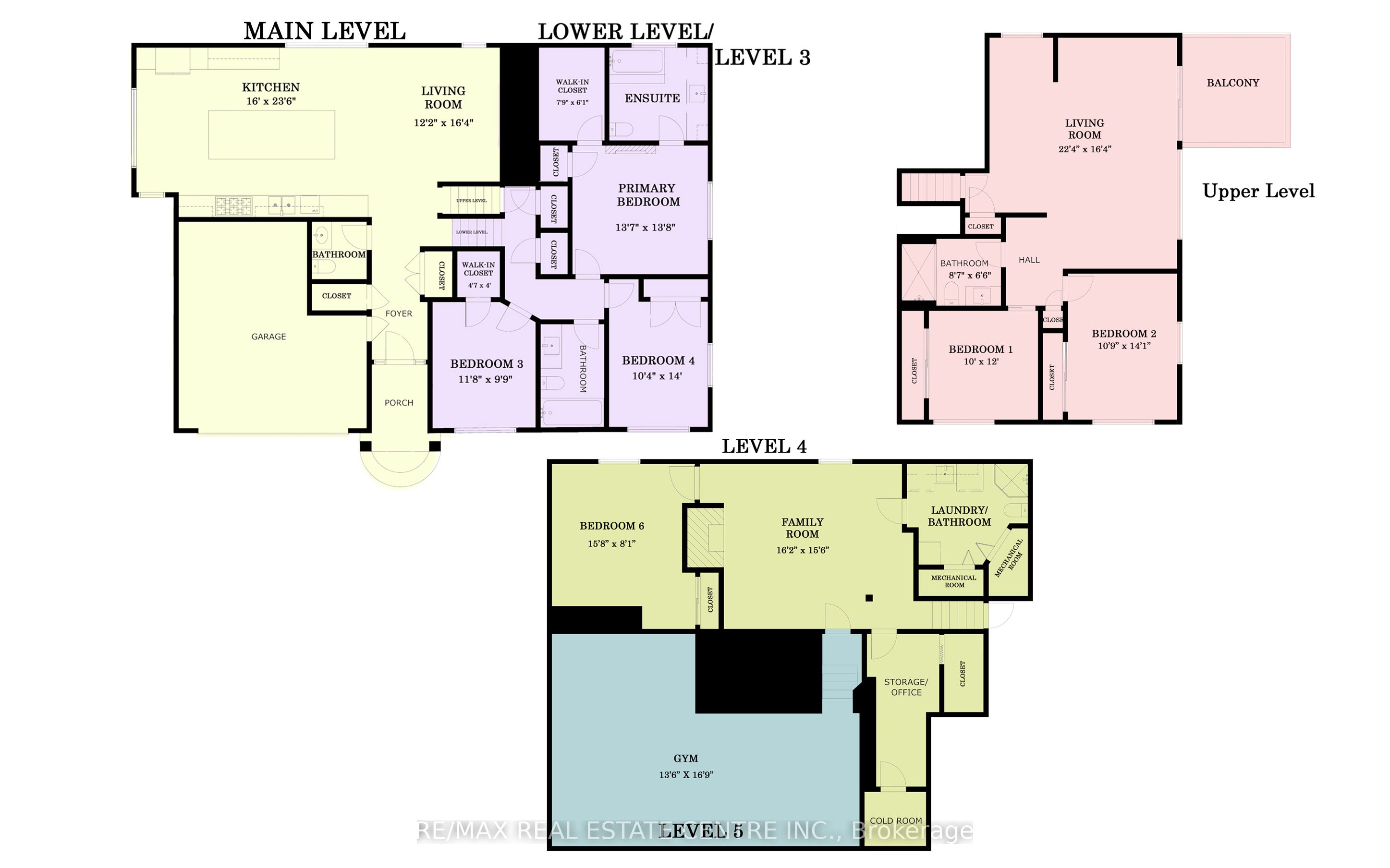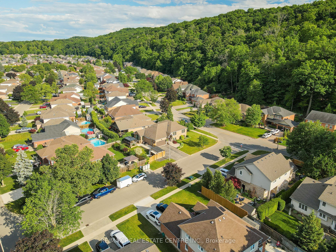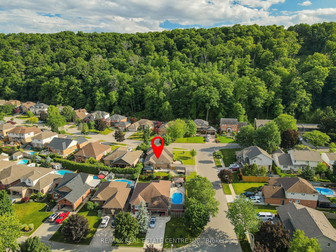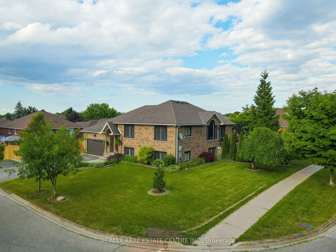$1,377,777
Available - For Sale
Listing ID: X9302947
91 Hedge Lawn Dr , Grimsby, L3M 5H4, Ontario
| Stunning 5-Level Sidesplit with Luxurious Upgrades and Escarpment ViewsWelcome to your dream home! Nestled in a unique location under the escarpment, this expansive 5-level sidesplit boasts over 3000 sq. ft. of living space, offering breathtaking escarpment views and a perfect blend of elegance and modern amenities. With 6 spacious bedrooms and 4.5 beautifully renovated bathrooms (completed in 2024), this home is ideal for large families or those who love to entertain.The home features 6 large bedrooms providing ample space for family and guests. There are 4.5 bathrooms, all newly renovated in 2024, featuring high-end fixtures and finishes. The house includes 2 comfortable living rooms and one family room, perfect for relaxation, entertainment, or family gatherings. The custom-made chef's kitchen is equipped with a Sub-Zero fridge, top-of-the-line appliances, abundant cupboards, and extensive countertop space, perfect for culinary enthusiasts. Additionally, there's a fully equipped gym, ready for your fitness needs. The primary bedroom features a electric fireplace & an ensuite with a luxurious towel warmer. For added convenience, there's a separate entrance allowing for easy conversion to an in-law suite.Additional features include a brand-new sauna installed in 2023 for ultimate relaxation, high-quality California blinds throughout the home offering privacy and style, and outdoor cameras for added security. A water softener system ensures top-quality water throughout the home. Automatic sprinklers for front and side landscaping keep your garden lush and green.Don't miss the opportunity to own this exquisite property that combines luxury, comfort, and convenience in a stunning location. Schedule your viewing today! |
| Price | $1,377,777 |
| Taxes: | $5106.00 |
| DOM | 7 |
| Occupancy by: | Owner |
| Address: | 91 Hedge Lawn Dr , Grimsby, L3M 5H4, Ontario |
| Lot Size: | 50.23 x 108.66 (Feet) |
| Directions/Cross Streets: | East on Main, right on Nelles, left on Dorchester Rd, left on Hedge Lawn |
| Rooms: | 11 |
| Bedrooms: | 2 |
| Bedrooms +: | 4 |
| Kitchens: | 1 |
| Family Room: | Y |
| Basement: | Finished, Full |
| Approximatly Age: | 16-30 |
| Property Type: | Detached |
| Style: | Sidesplit 5 |
| Exterior: | Brick |
| Garage Type: | Attached |
| (Parking/)Drive: | Pvt Double |
| Drive Parking Spaces: | 5 |
| Pool: | None |
| Other Structures: | Garden Shed |
| Approximatly Age: | 16-30 |
| Property Features: | Hospital, Other, Park |
| Fireplace/Stove: | Y |
| Heat Source: | Gas |
| Heat Type: | Forced Air |
| Central Air Conditioning: | Central Air |
| Sewers: | Sewers |
| Water: | Municipal |
| Utilities-Hydro: | Y |
| Utilities-Sewers: | Y |
| Utilities-Gas: | Y |
| Utilities-Municipal Water: | Y |
$
%
Years
This calculator is for demonstration purposes only. Always consult a professional
financial advisor before making personal financial decisions.
| Although the information displayed is believed to be accurate, no warranties or representations are made of any kind. |
| RE/MAX REAL ESTATE CENTRE INC. |
|
|

Malik Ashfaque
Sales Representative
Dir:
416-629-2234
Bus:
905-270-2000
Fax:
905-270-0047
| Virtual Tour | Book Showing | Email a Friend |
Jump To:
At a Glance:
| Type: | Freehold - Detached |
| Area: | Niagara |
| Municipality: | Grimsby |
| Style: | Sidesplit 5 |
| Lot Size: | 50.23 x 108.66(Feet) |
| Approximate Age: | 16-30 |
| Tax: | $5,106 |
| Beds: | 2+4 |
| Baths: | 5 |
| Fireplace: | Y |
| Pool: | None |
Locatin Map:
Payment Calculator:
