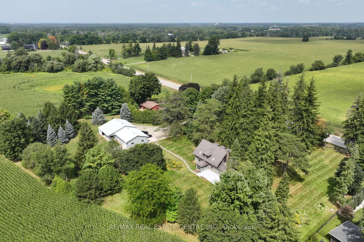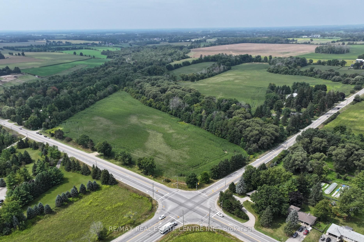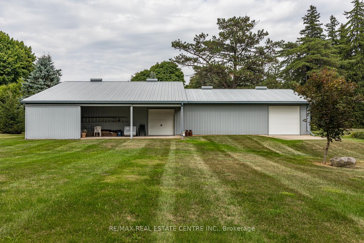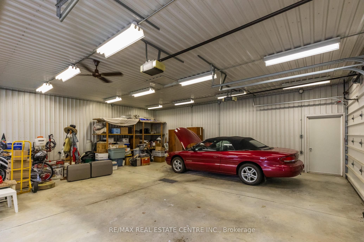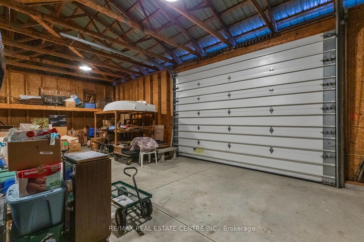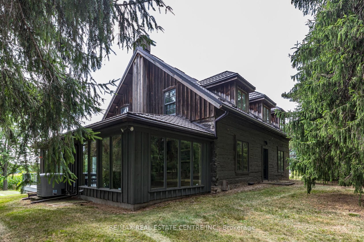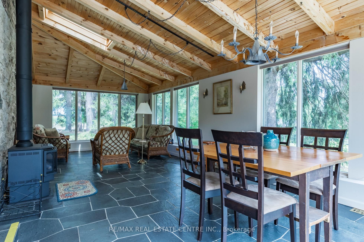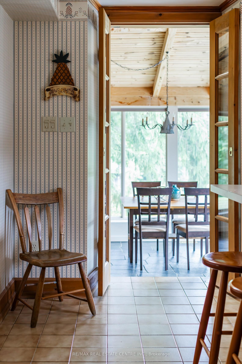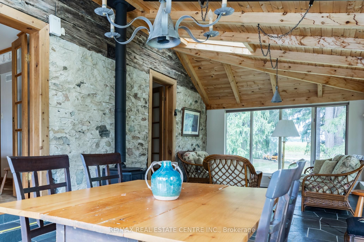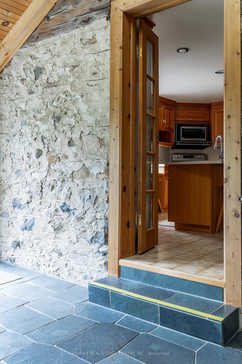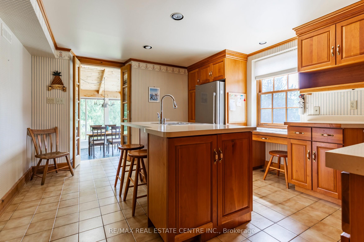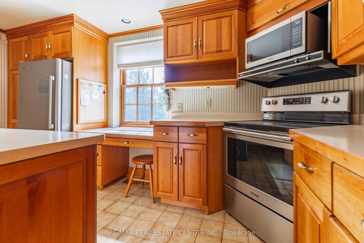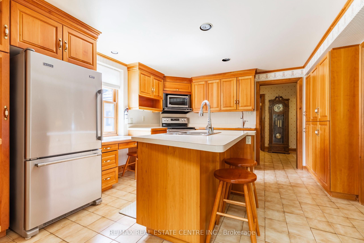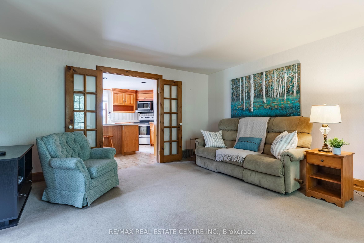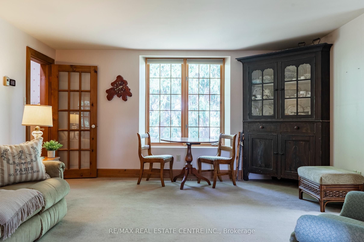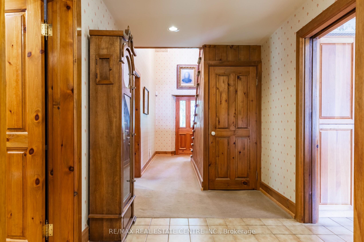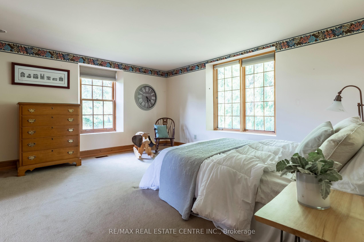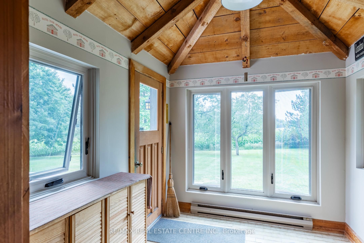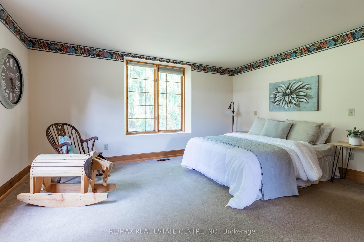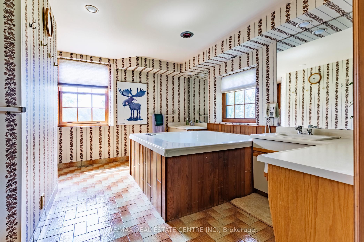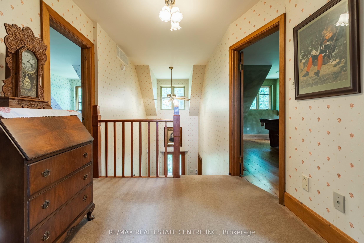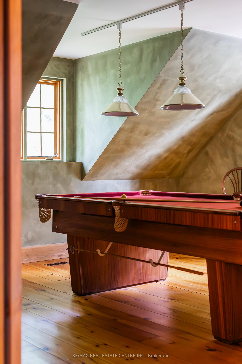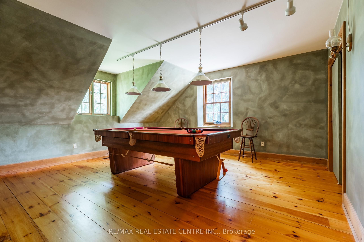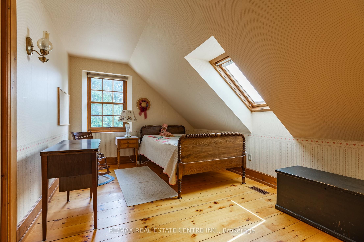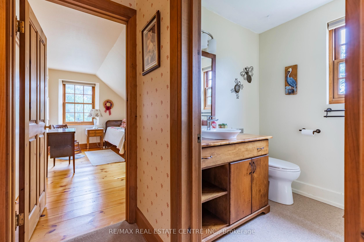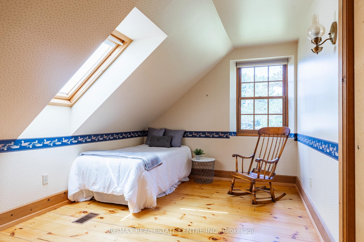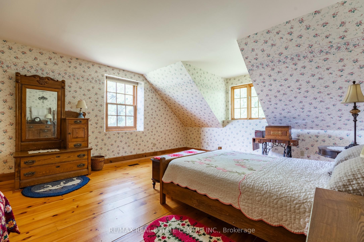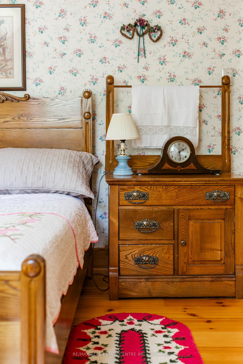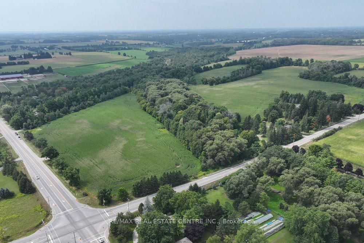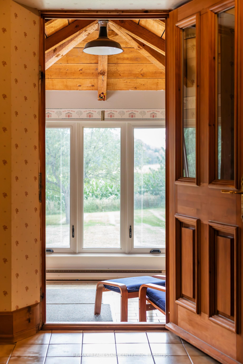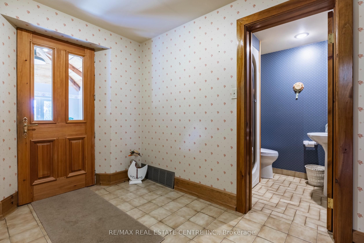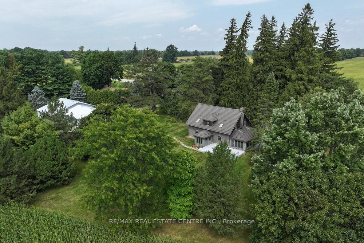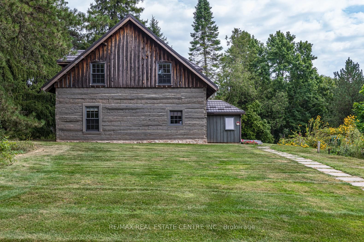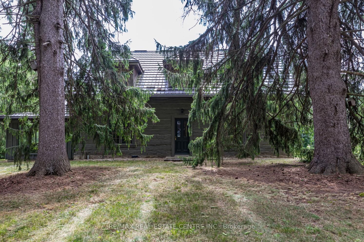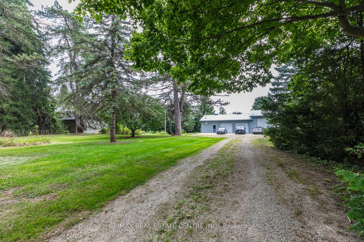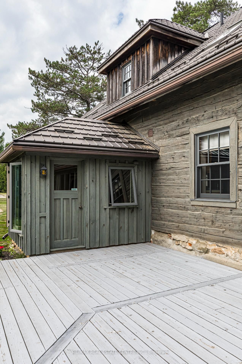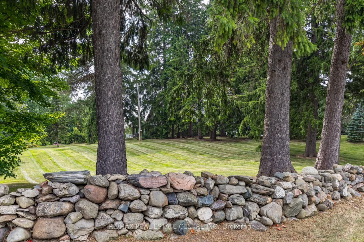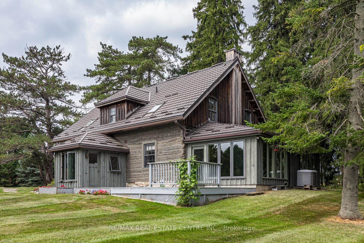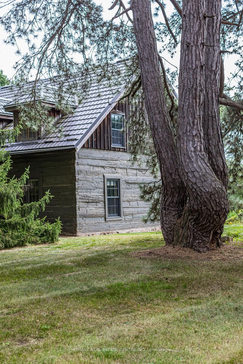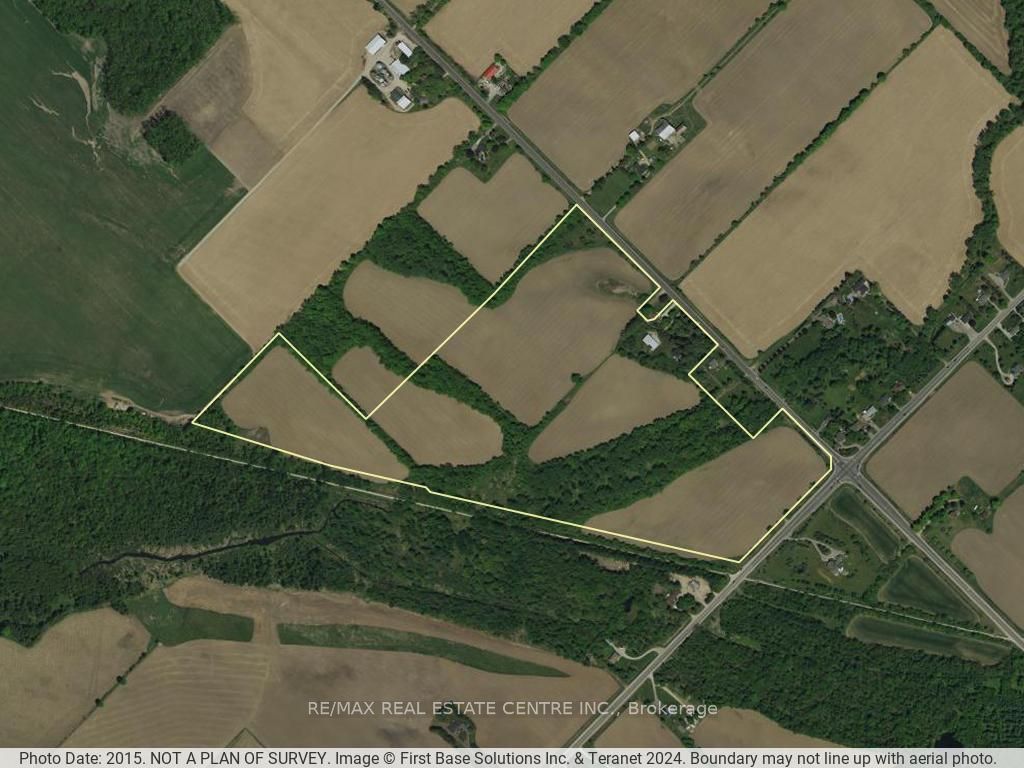$3,699,900
Available - For Sale
Listing ID: X9304717
5588 Wellington 39 Rd , Guelph/Eramosa, N0B 1B0, Ontario
| Welcome to historic Bleak House, a pre-Confederation log home on a sprawling, 70-acre property minutes from Guelphs city limits. One of the earliest homes in Wellington County, this five-bedroom home and property has been lovingly cared for by the same family since 1856. Past the stone fence bordering Wellington County Road 39, you'll find rolling fields bisected by Hopewell Creek and bordered by the West Montrose area of the Kissing Bridge Trail. The home was completely renovated in 1986 and features a main floor primary suite, including five-piece bathroom, and eat-in kitchen. Two additional full bathrooms and four additional bedrooms make it the perfect home for large or extended families. A solarium, adjacent to the kitchen, offers panoramic, 270-degree views and a newer natural gas stove - the perfect place to take in the changing seasons. For handy persons, farmers, and small business owners, the property also features a 3,200-square foot workshop that includes a large insulated and heated section. The insulated section of the workshop features three overhead doors while the uninsulated section boasts expansive storage, and one extra tall door, large enough for a motor home. Both the home and the workshop have 200 AMP service. For extra income, approximately 50 acres of the property are under a share crop open agreement with a large, local farming operation. There are also entrances off both County Road 30 and Wellington Road 39. For commuters, the property is ideally located 10 minutes from the GO station, four minutes from the Hanlon Expressway, 15-minutes to Fergus and Elora and 25 minutes to Kitchener-Waterloo. |
| Price | $3,699,900 |
| Taxes: | $5279.21 |
| Assessment: | $1129000 |
| Assessment Year: | 2024 |
| DOM | 9 |
| Occupancy by: | Owner |
| Address: | 5588 Wellington 39 Rd , Guelph/Eramosa, N0B 1B0, Ontario |
| Lot Size: | 721.30 x 1656.00 (Feet) |
| Acreage: | 50-99.99 |
| Directions/Cross Streets: | Wellington Rd 30 |
| Rooms: | 11 |
| Bedrooms: | 5 |
| Bedrooms +: | |
| Kitchens: | 1 |
| Family Room: | N |
| Basement: | Full, Part Fin |
| Approximatly Age: | 100+ |
| Property Type: | Detached |
| Style: | 2-Storey |
| Exterior: | Log |
| Garage Type: | Detached |
| (Parking/)Drive: | Private |
| Drive Parking Spaces: | 20 |
| Pool: | None |
| Other Structures: | Garden Shed, Workshop |
| Approximatly Age: | 100+ |
| Approximatly Square Footage: | 2500-3000 |
| Fireplace/Stove: | N |
| Heat Source: | Gas |
| Heat Type: | Forced Air |
| Central Air Conditioning: | Central Air |
| Sewers: | Septic |
| Water: | Well |
$
%
Years
This calculator is for demonstration purposes only. Always consult a professional
financial advisor before making personal financial decisions.
| Although the information displayed is believed to be accurate, no warranties or representations are made of any kind. |
| RE/MAX REAL ESTATE CENTRE INC. |
|
|

Malik Ashfaque
Sales Representative
Dir:
416-629-2234
Bus:
905-270-2000
Fax:
905-270-0047
| Virtual Tour | Book Showing | Email a Friend |
Jump To:
At a Glance:
| Type: | Freehold - Detached |
| Area: | Wellington |
| Municipality: | Guelph/Eramosa |
| Neighbourhood: | Rural Guelph/Eramosa |
| Style: | 2-Storey |
| Lot Size: | 721.30 x 1656.00(Feet) |
| Approximate Age: | 100+ |
| Tax: | $5,279.21 |
| Beds: | 5 |
| Baths: | 3 |
| Fireplace: | N |
| Pool: | None |
Locatin Map:
Payment Calculator:
