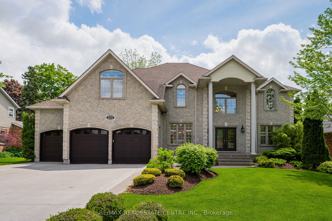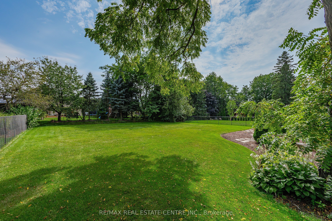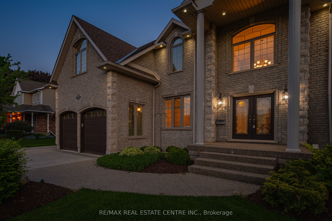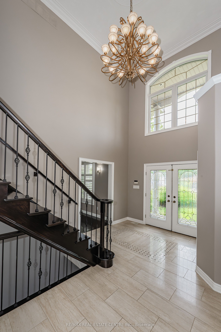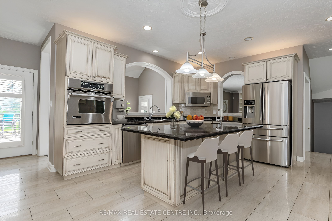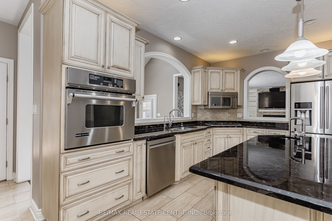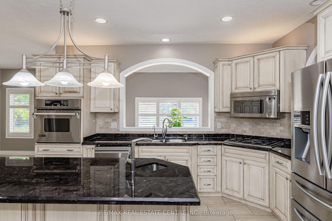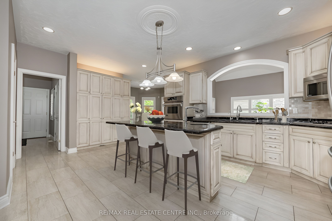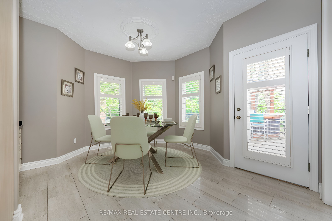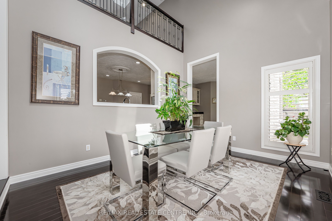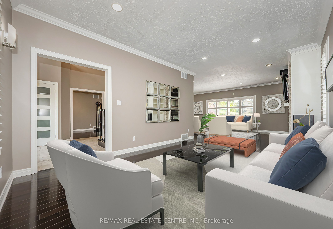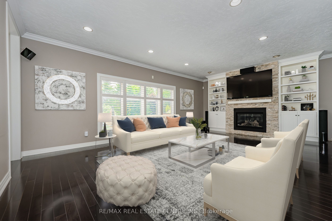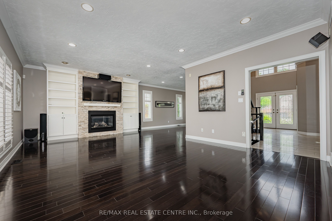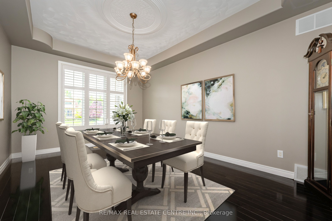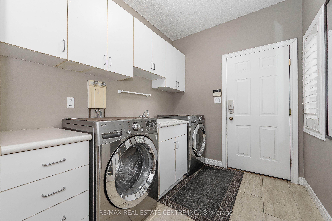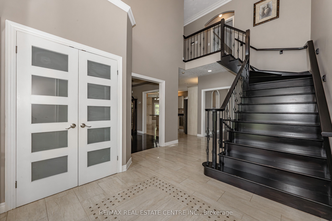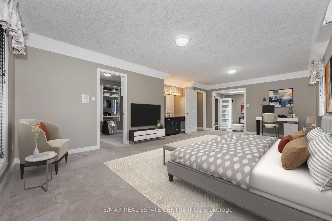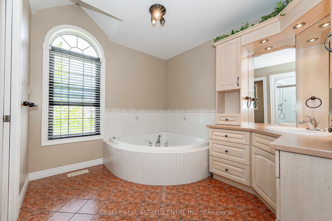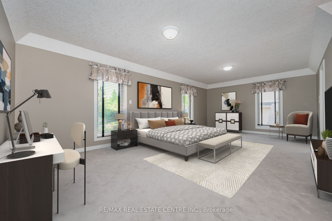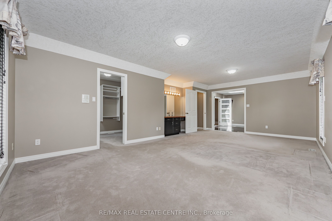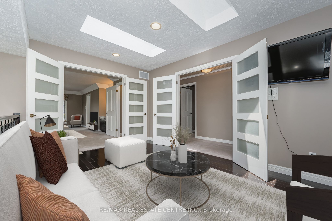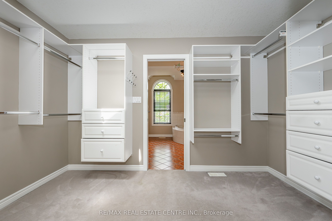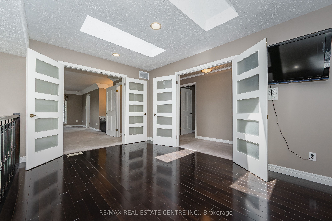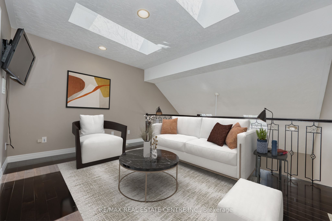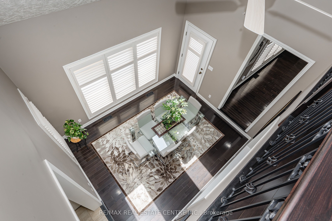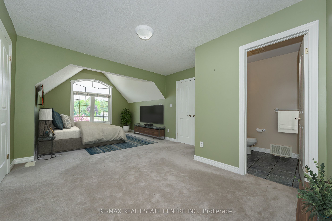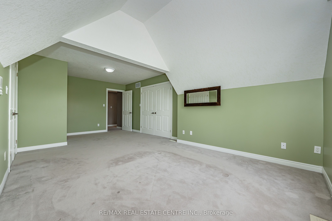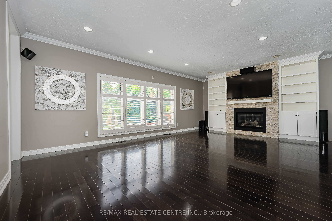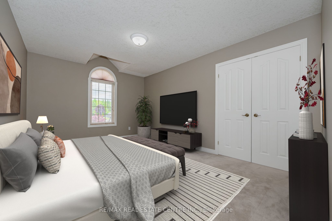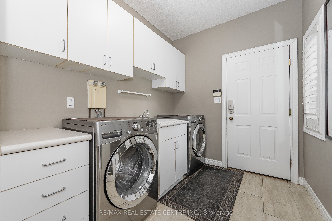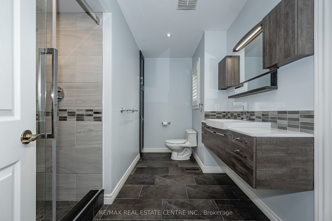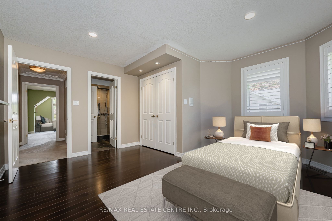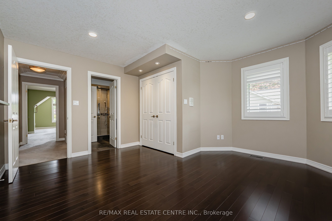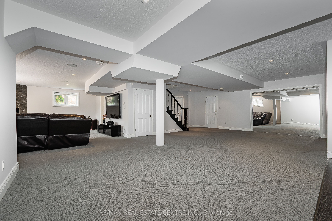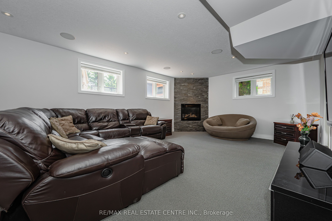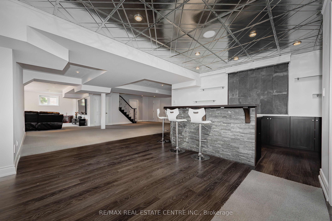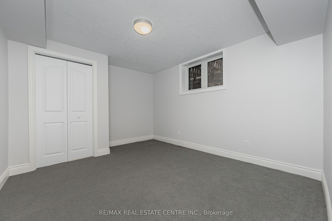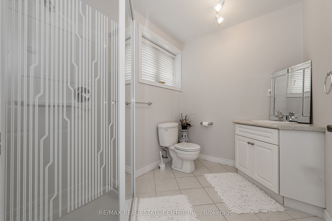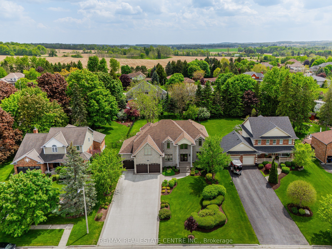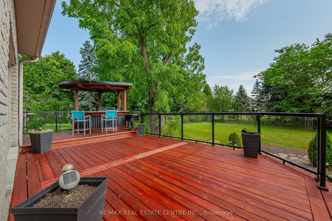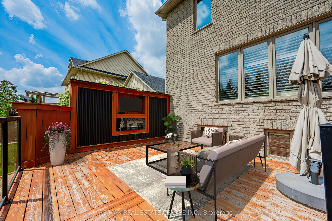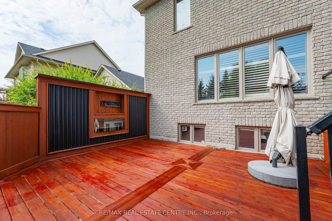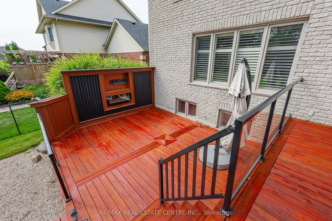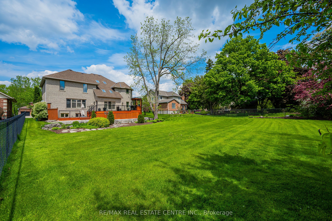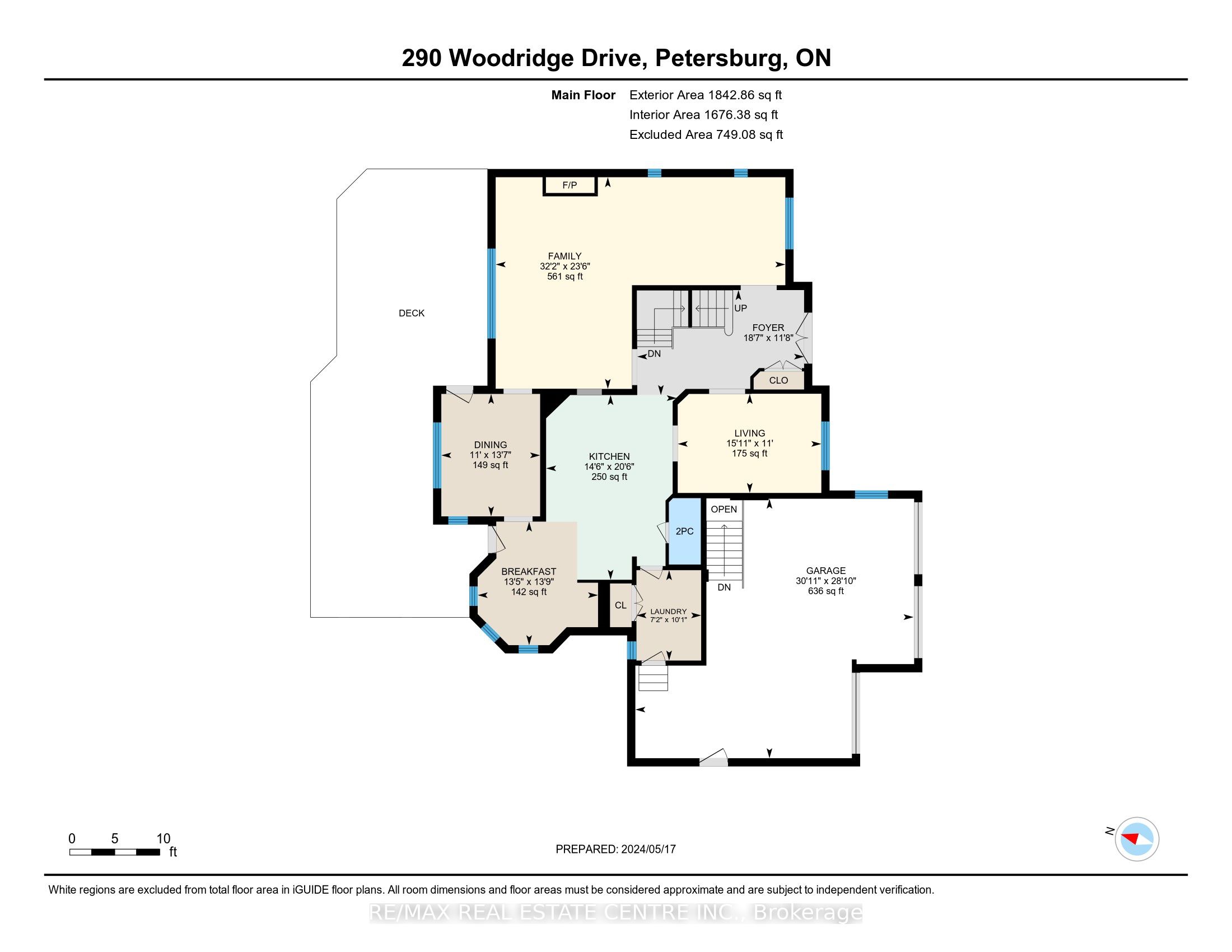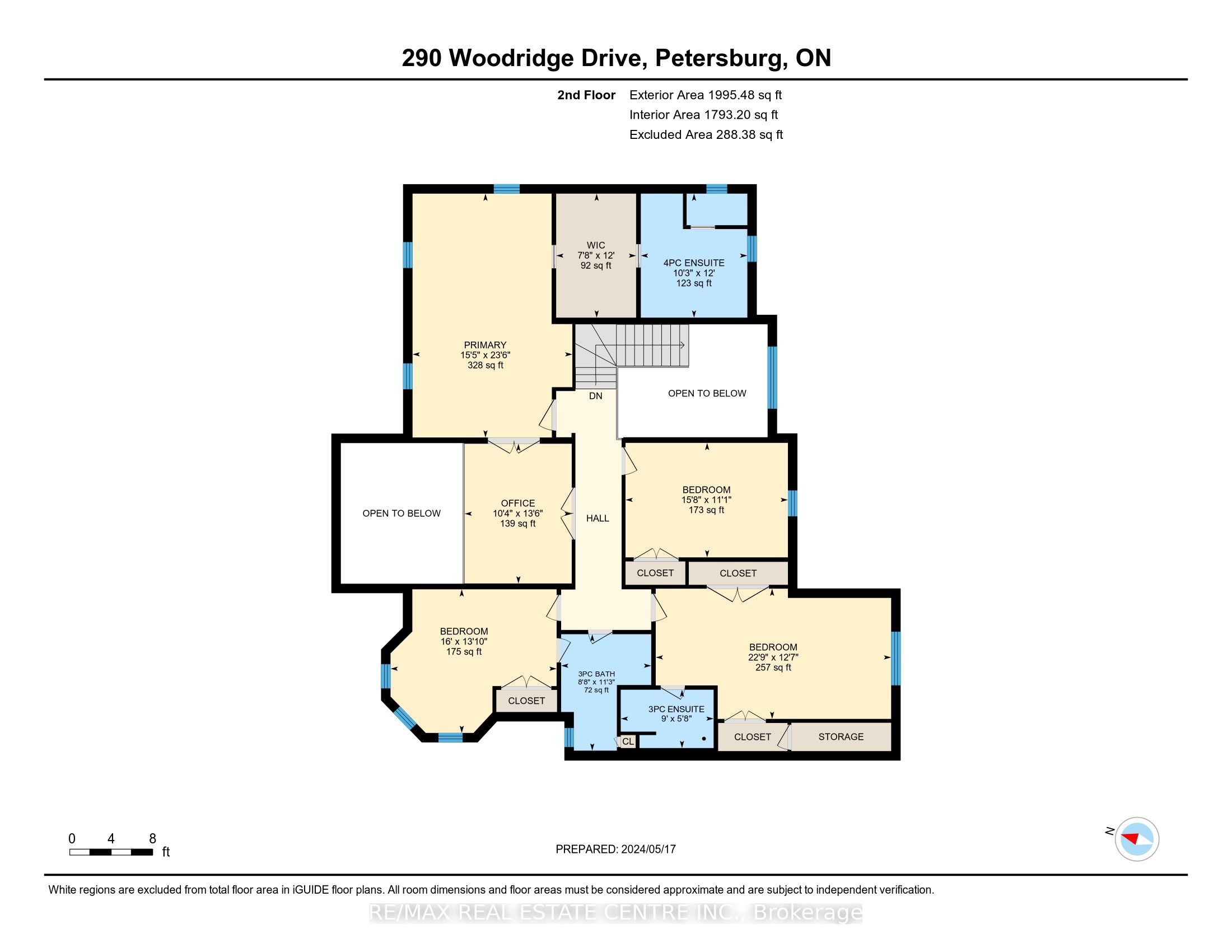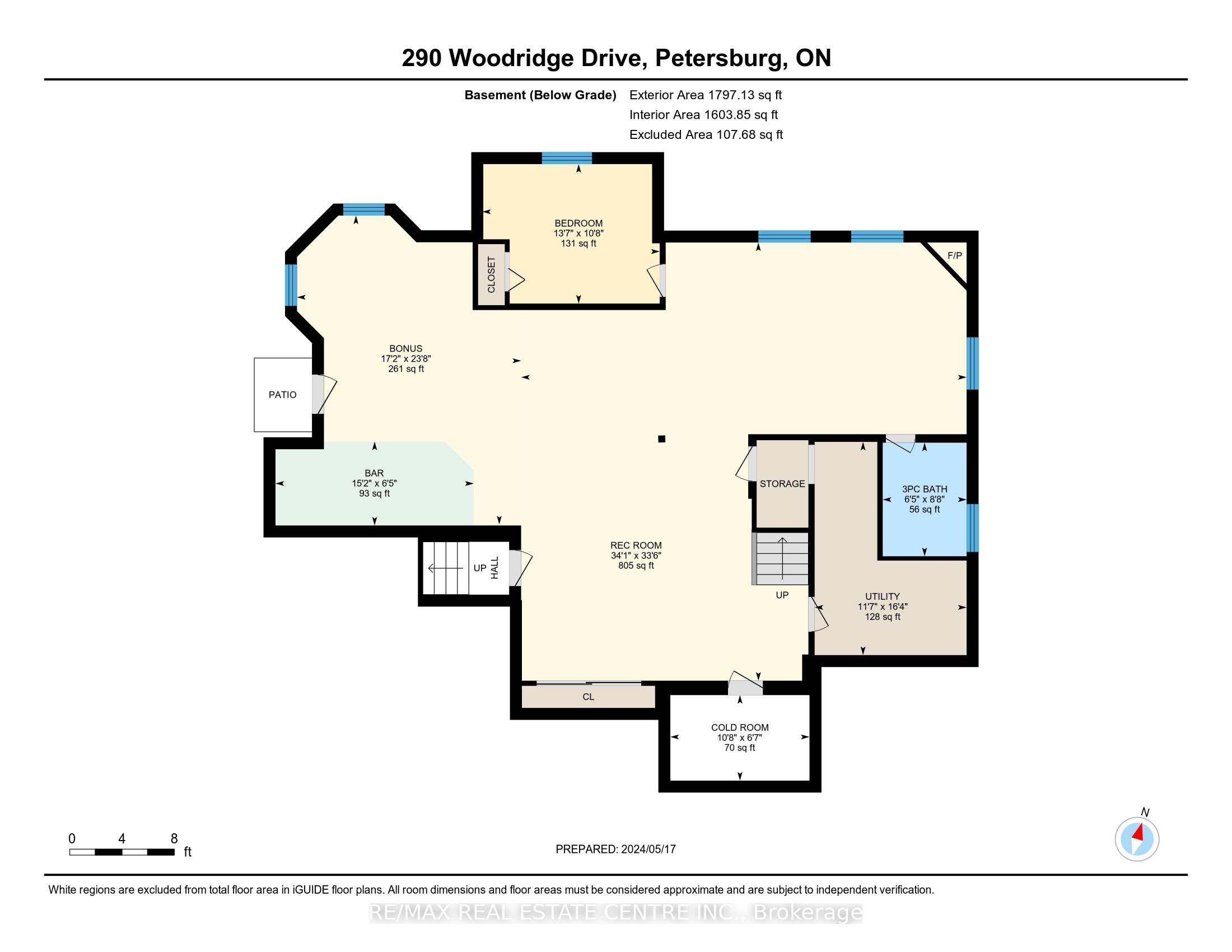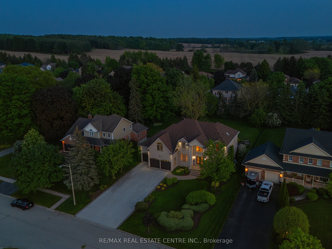$1,950,000
Available - For Sale
Listing ID: X9304800
290 Woodridge Dr , Wilmot, N0B 2H0, Ontario
| Premier Estate and Multigenerational home with exceptional interior and exterior layout made for entertaining or living tranquilly in the village of Mannheim Estates, bordering Kitchener/Waterloo, where you will find an 80 x 212 Lot (0.389 acres), Triple garage, with over 5,600 sq. ft. of living space that includes 5 bedrooms and 5 Bathrooms (2 ensuites) with the timeless curb appeal and small-town feel just minutes from Shopping Centers and Expressway. This home was constructed to last, finished in brick and stone all around with TJI(engineered wood joists), plywood throughout, 9' main floor ceilings, 8' upper and lower-level ceilings, walk-down entry to the basement from the garage, walk-up entry from the basement to rear yard. Some additional features included a grand 2-story Foyer, 2 separate living rooms, a bright eat-in dinette, and a 2-story dining area/games rooms. Chef's Kitchen with built-in appliances, Island, and granite countertops. Primary bedroom with coffered ceilings, huge walk-in closet (7'8 x 12'), a privileged entryway to loft office/gym open to the main floor below, a second primary bedroom featuring double closets and 3pc ensuite, renovated upper main bathroom. Updated and freshly painted basement with wet bar, waterfall feature wall, rec room with built-in speakers, gas fireplace, a 5th bedroom, and finished 3 pc bathroom. Boasts a 9-car concrete driveway, professionally landscaped front yard and backyard, 3-tier cedar deck, pond, mature treed rear yard, fenced, updated exterior lighting, irrigation system, roof replaced (2019), A/C (2023), Main floor mudroom with laundry, intercom system, updated powder room, cold room, TVs included, appliances included, and a Vanee air purifier. |
| Price | $1,950,000 |
| Taxes: | $9850.29 |
| Assessment: | $898000 |
| Assessment Year: | 2024 |
| DOM | 7 |
| Occupancy by: | Owner |
| Address: | 290 Woodridge Dr , Wilmot, N0B 2H0, Ontario |
| Lot Size: | 80.35 x 212.00 (Feet) |
| Acreage: | < .50 |
| Directions/Cross Streets: | Woodridge Wy > Woodridge Dr. |
| Rooms: | 17 |
| Rooms +: | 6 |
| Bedrooms: | 4 |
| Bedrooms +: | 1 |
| Kitchens: | 1 |
| Family Room: | Y |
| Basement: | Finished, Walk-Up |
| Approximatly Age: | 16-30 |
| Property Type: | Detached |
| Style: | 2-Storey |
| Exterior: | Brick, Brick Front |
| Garage Type: | Built-In |
| Drive Parking Spaces: | 9 |
| Pool: | None |
| Approximatly Age: | 16-30 |
| Approximatly Square Footage: | 5000+ |
| Property Features: | Cul De Sac, Fenced Yard, Wooded/Treed |
| Fireplace/Stove: | Y |
| Heat Source: | Gas |
| Heat Type: | Forced Air |
| Central Air Conditioning: | Central Air |
| Laundry Level: | Main |
| Elevator Lift: | N |
| Sewers: | Septic |
| Water: | Municipal |
| Utilities-Cable: | Y |
| Utilities-Hydro: | Y |
| Utilities-Sewers: | Y |
| Utilities-Gas: | Y |
| Utilities-Municipal Water: | Y |
| Utilities-Telephone: | Y |
$
%
Years
This calculator is for demonstration purposes only. Always consult a professional
financial advisor before making personal financial decisions.
| Although the information displayed is believed to be accurate, no warranties or representations are made of any kind. |
| RE/MAX REAL ESTATE CENTRE INC. |
|
|

Malik Ashfaque
Sales Representative
Dir:
416-629-2234
Bus:
905-270-2000
Fax:
905-270-0047
| Virtual Tour | Book Showing | Email a Friend |
Jump To:
At a Glance:
| Type: | Freehold - Detached |
| Area: | Waterloo |
| Municipality: | Wilmot |
| Style: | 2-Storey |
| Lot Size: | 80.35 x 212.00(Feet) |
| Approximate Age: | 16-30 |
| Tax: | $9,850.29 |
| Beds: | 4+1 |
| Baths: | 5 |
| Fireplace: | Y |
| Pool: | None |
Locatin Map:
Payment Calculator:
