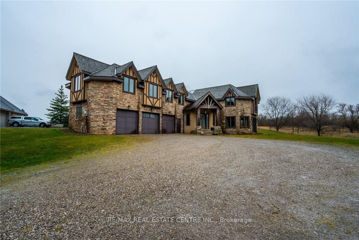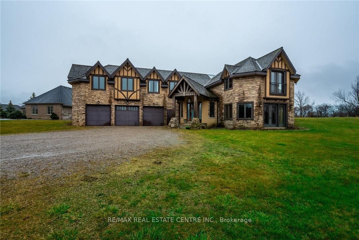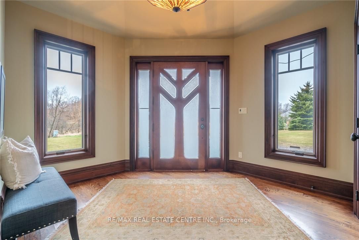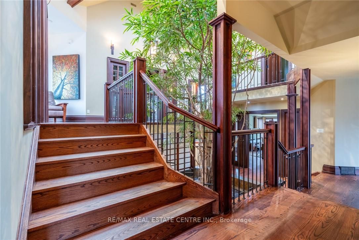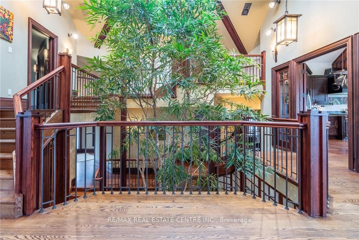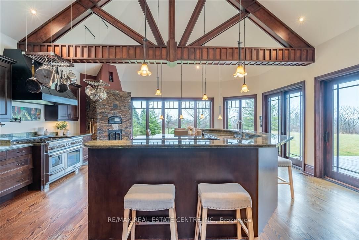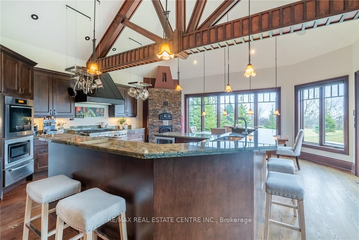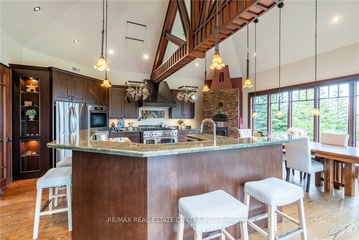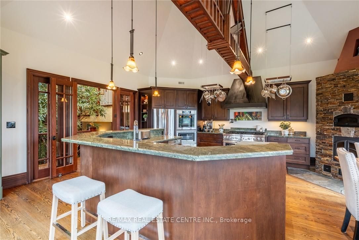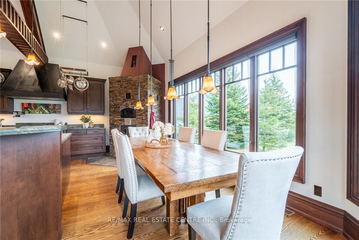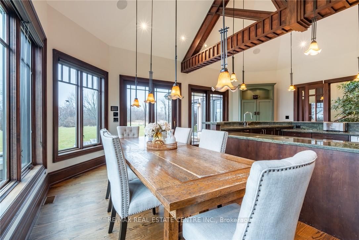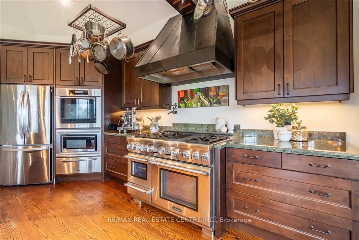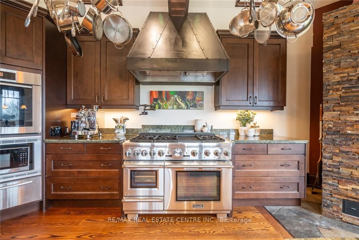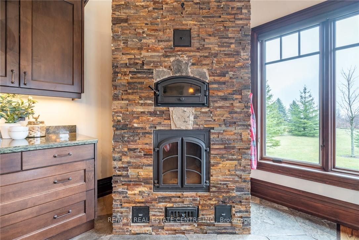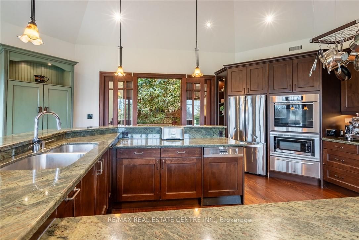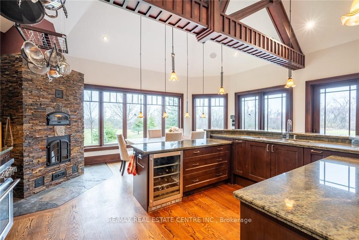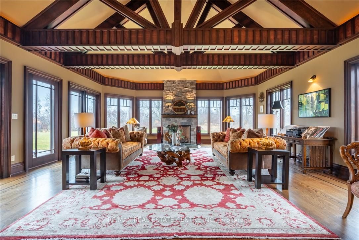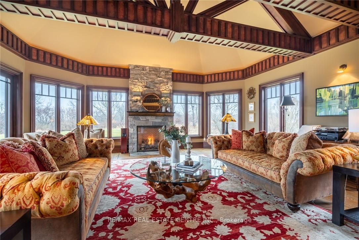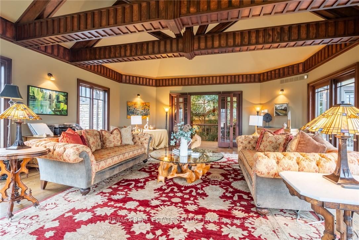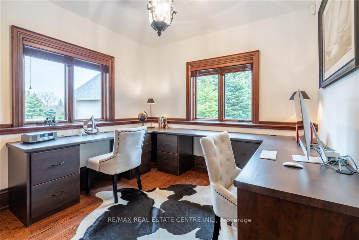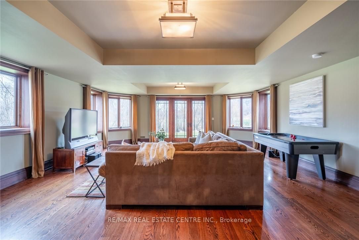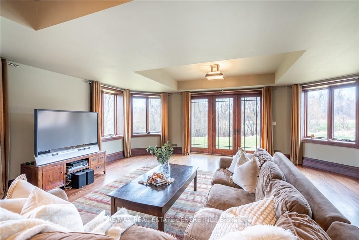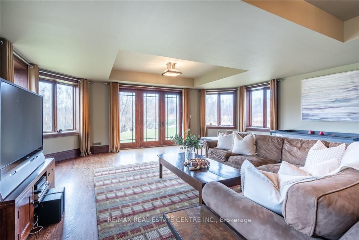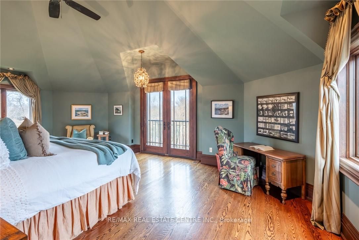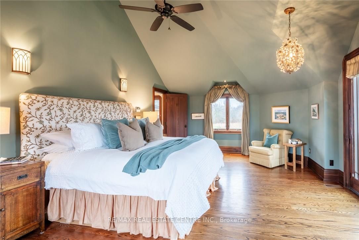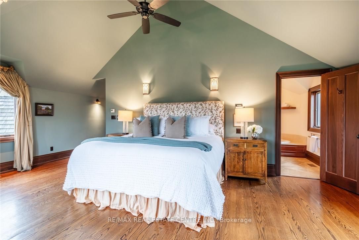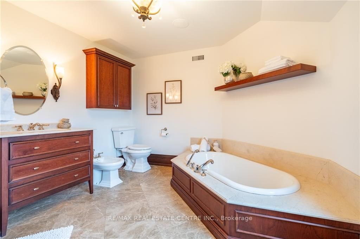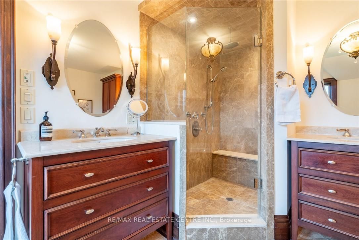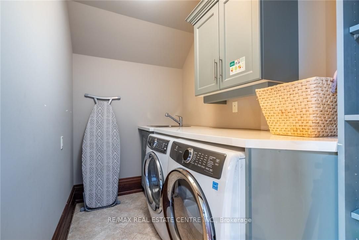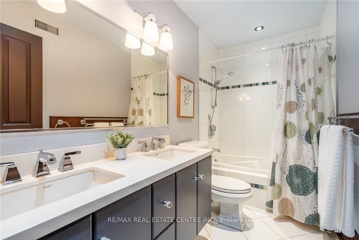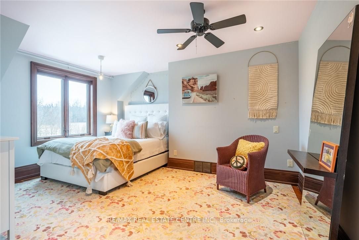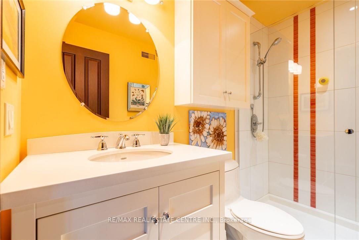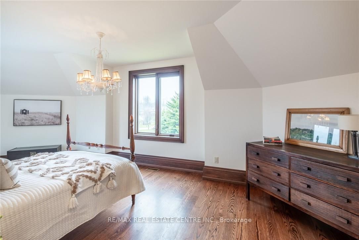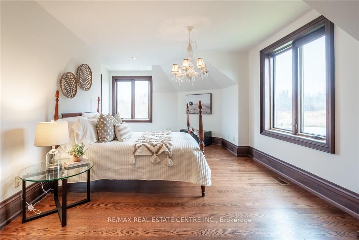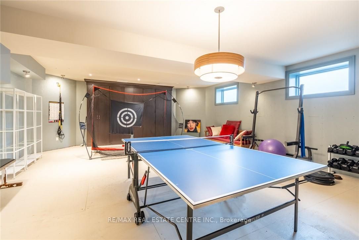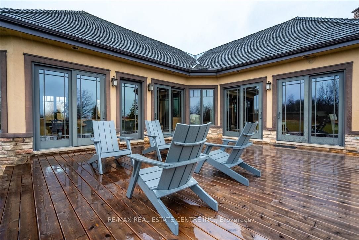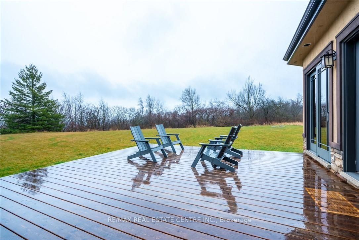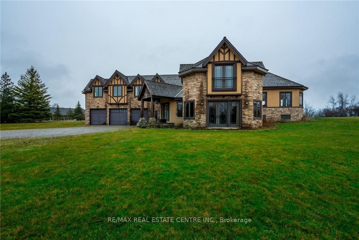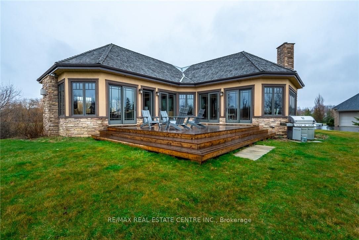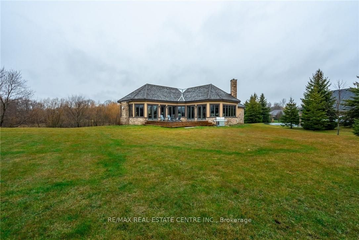$2,899,900
Available - For Sale
Listing ID: X9305586
76 OAK Ave , Hamilton, L9H 7P6, Ontario
| Custom-Built stunning 4,913 sqft home offers best of both worlds! Peaceful, private, rural living w urban amenities. In sought-after, tranquil Greensville on prestigious dead-end street w breathtaking Escarpment views. 3-car garage & expansive driveway.Designed to bring the outdoors inside. Spectacular atrium with indoor tree. Gourmet kitchen enveloped by natural light. Huge island, granite counters, extended cabinetry, pantry, SS appliances, 6-range gas stove w double ovens, plus wall oven, wine fridge & pot filler-spectacular! Gorgeous floor to ceiling Cooking Hearth.Bright main level large office. Spacious family room opens to yard. Work of art ceilings & focal fireplace in Living Room.Upstairs, 4 spacious beds & 3 baths w heated floors. Primary bed w balcony access, sitting area & 6-pc ensuite. Convenient bedroom level laundry.Lower level Rec Room, bath & lots of storage. Serene yard with deck. Mins to McMaster University, Dundas & Golf. Loaded with upgrades - see supplements. Rare opportunity to own a unique extraordinary property. |
| Price | $2,899,900 |
| Taxes: | $14967.86 |
| Assessment: | $1385000 |
| Assessment Year: | 2024 |
| DOM | 7 |
| Occupancy by: | Owner |
| Address: | 76 OAK Ave , Hamilton, L9H 7P6, Ontario |
| Lot Size: | 166.95 x 337.96 (Feet) |
| Acreage: | .50-1.99 |
| Directions/Cross Streets: | HWY 8-ROSEBOUGH-OAK |
| Rooms: | 19 |
| Bedrooms: | 4 |
| Bedrooms +: | |
| Kitchens: | 1 |
| Family Room: | Y |
| Basement: | Finished, Full |
| Approximatly Age: | 16-30 |
| Property Type: | Detached |
| Style: | 2-Storey |
| Exterior: | Brick, Stone |
| Garage Type: | Attached |
| Drive Parking Spaces: | 12 |
| Pool: | None |
| Approximatly Age: | 16-30 |
| Approximatly Square Footage: | 3500-5000 |
| Property Features: | Cul De Sac, Golf, Park, Ravine, Wooded/Treed |
| Fireplace/Stove: | Y |
| Heat Source: | Gas |
| Heat Type: | Forced Air |
| Central Air Conditioning: | Central Air |
| Laundry Level: | Upper |
| Sewers: | Septic |
| Water: | Well |
| Water Supply Types: | Dug Well |
$
%
Years
This calculator is for demonstration purposes only. Always consult a professional
financial advisor before making personal financial decisions.
| Although the information displayed is believed to be accurate, no warranties or representations are made of any kind. |
| RE/MAX REAL ESTATE CENTRE INC. |
|
|

Malik Ashfaque
Sales Representative
Dir:
416-629-2234
Bus:
905-270-2000
Fax:
905-270-0047
| Virtual Tour | Book Showing | Email a Friend |
Jump To:
At a Glance:
| Type: | Freehold - Detached |
| Area: | Hamilton |
| Municipality: | Hamilton |
| Neighbourhood: | Dundas |
| Style: | 2-Storey |
| Lot Size: | 166.95 x 337.96(Feet) |
| Approximate Age: | 16-30 |
| Tax: | $14,967.86 |
| Beds: | 4 |
| Baths: | 5 |
| Fireplace: | Y |
| Pool: | None |
Locatin Map:
Payment Calculator:
