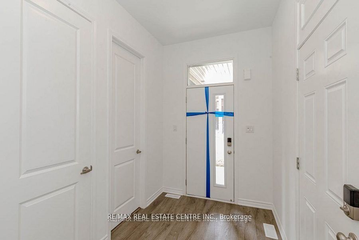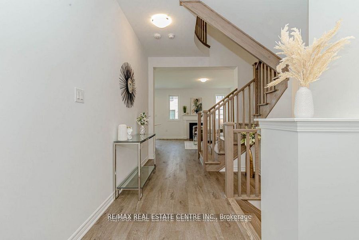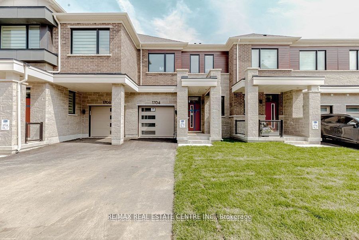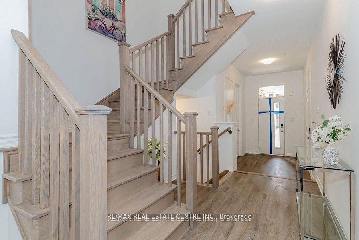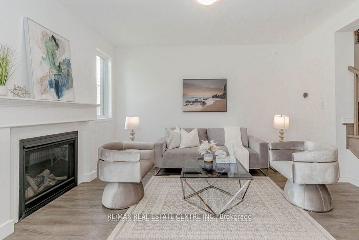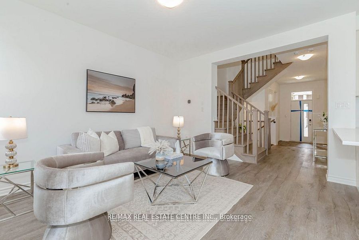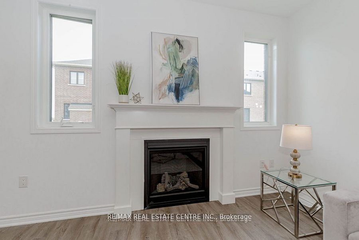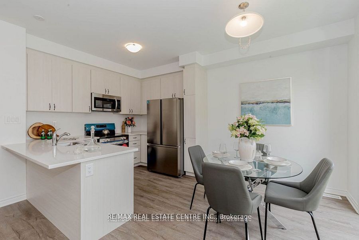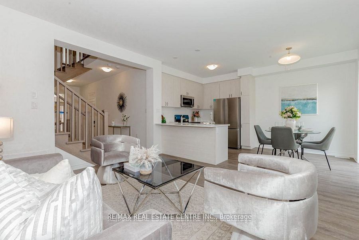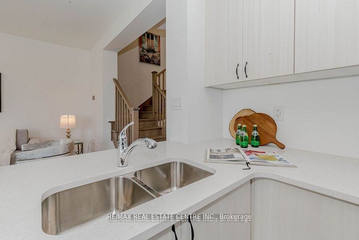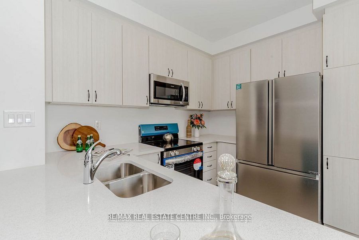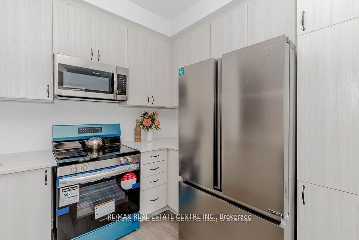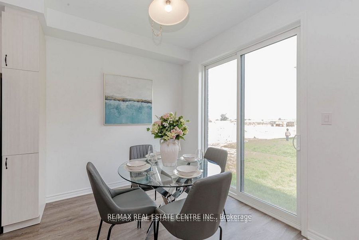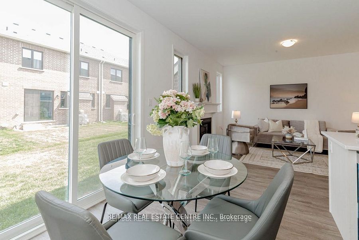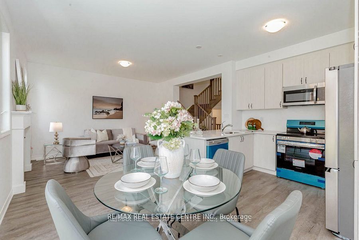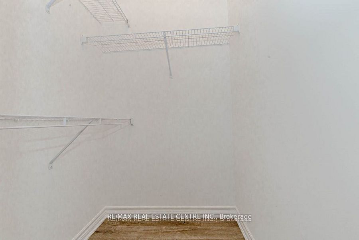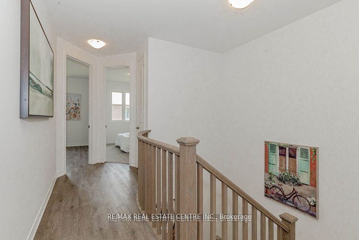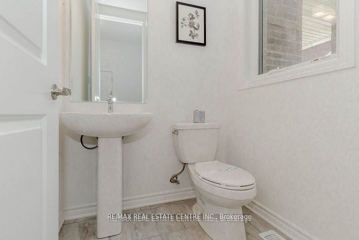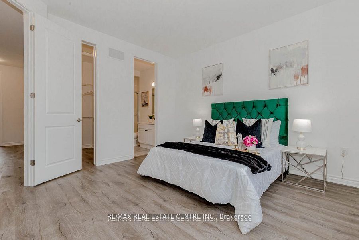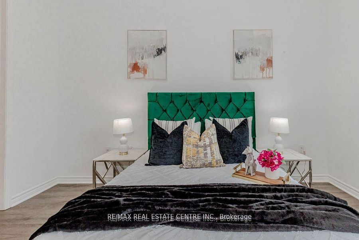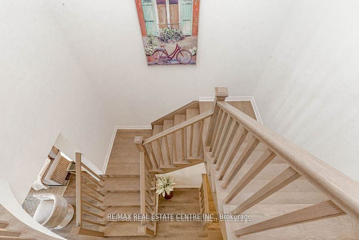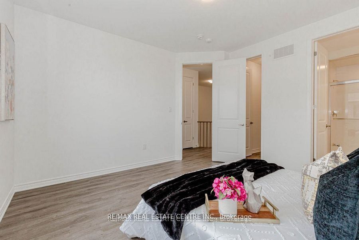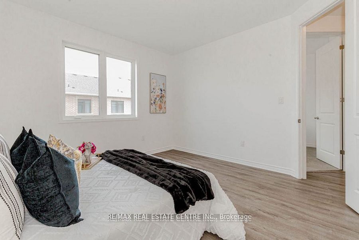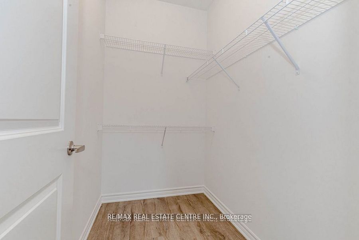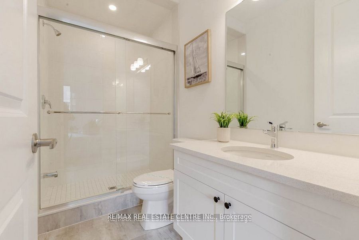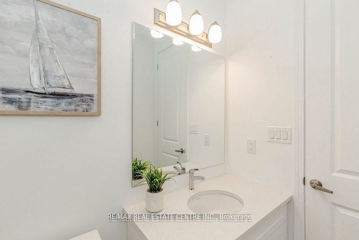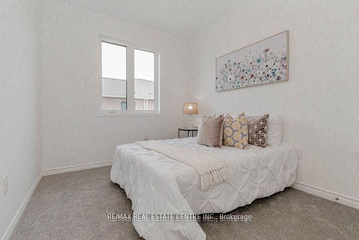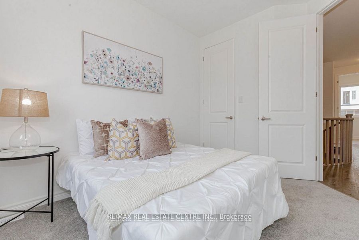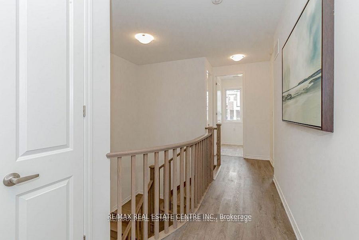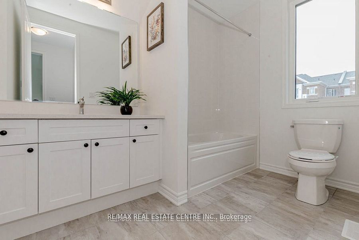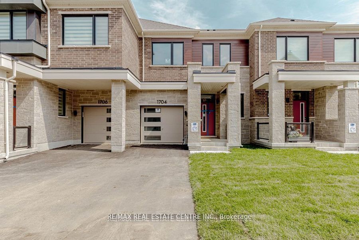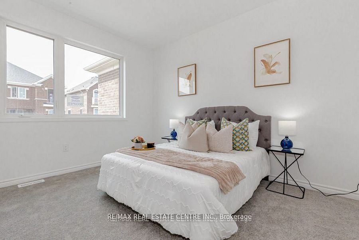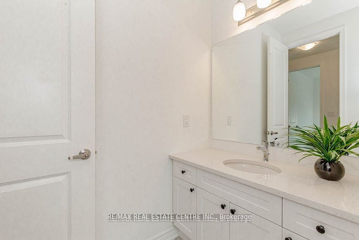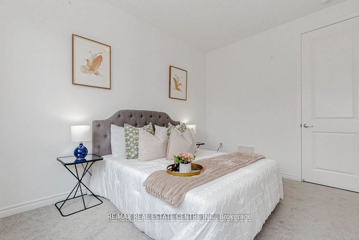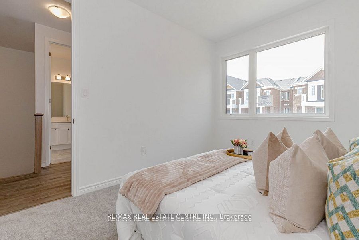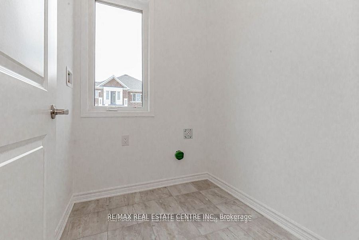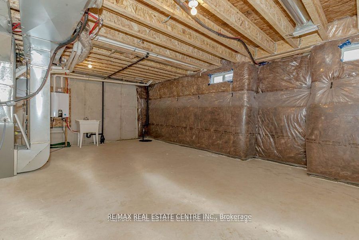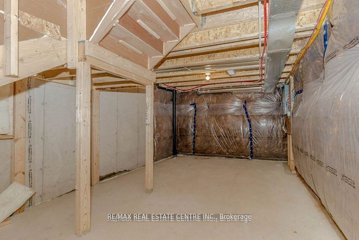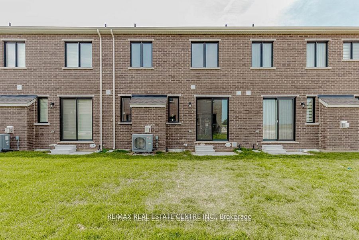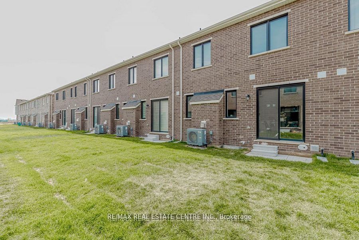$1,039,786
Available - For Sale
Listing ID: W9306218
1704 Dance Crt , Milton, L9T 6H8, Ontario
| Client Remarks*View Tour* This Charming Brand new never lived in Two-Storey home!Absolute Showstopper! Spectacular And Most Popular Model In The Prime Location Of Milton & Friendly bowes Community.Brand new never lived in With Amazing Design! Move In Ready.Spacious 3 bedroom house offers practical layout with High End finishes and Upgrades includes 10 feet ceiling on the main floor, Hardwood Stairs,Vinyl flooring, Electric fire place in family room,Beautiful White Kitchen Cabinets with Quartz Countertop all over and Stainless Steel Appliances, This kitchen is truly a chef's dream & those upgraded kitchen cabinets with granite countertops.Just beautiful!" Offering laundry on Second floor,**Buying a brand new townhouse means you're getting the latest in design and construction, plus the added benefit of full Tarion warranties..Imagine waking up every day in this beautiful house! Don't let this opportunity pass by you.Schedule a viewing today and discover the magic of this amazing home. ** Perfect home for First time buyer or for an Investment . This house is under taion warranty.This house has no side walk!! 2two spacious parking spot on driveway ands one inside the garage. |
| Mortgage: Treat it as clear! |
| Extras: CLOSE TO HWY 401,WALMART,MAJOR GROCERY AND SHOPPING STORES |
| Price | $1,039,786 |
| Taxes: | $0.00 |
| DOM | 7 |
| Occupancy by: | Vacant |
| Address: | 1704 Dance Crt , Milton, L9T 6H8, Ontario |
| Lot Size: | 23.00 x 80.00 (Feet) |
| Directions/Cross Streets: | James snow/Louis St Laurent |
| Rooms: | 8 |
| Bedrooms: | 3 |
| Bedrooms +: | |
| Kitchens: | 1 |
| Family Room: | Y |
| Basement: | Unfinished |
| Approximatly Age: | New |
| Property Type: | Att/Row/Twnhouse |
| Style: | 2-Storey |
| Exterior: | Brick Front |
| Garage Type: | Attached |
| (Parking/)Drive: | Private |
| Drive Parking Spaces: | 2 |
| Pool: | None |
| Approximatly Age: | New |
| Approximatly Square Footage: | 1500-2000 |
| Fireplace/Stove: | Y |
| Heat Source: | Gas |
| Heat Type: | Forced Air |
| Central Air Conditioning: | Central Air |
| Sewers: | Sewers |
| Water: | Municipal |
$
%
Years
This calculator is for demonstration purposes only. Always consult a professional
financial advisor before making personal financial decisions.
| Although the information displayed is believed to be accurate, no warranties or representations are made of any kind. |
| RE/MAX REAL ESTATE CENTRE INC. |
|
|

Malik Ashfaque
Sales Representative
Dir:
416-629-2234
Bus:
905-270-2000
Fax:
905-270-0047
| Virtual Tour | Book Showing | Email a Friend |
Jump To:
At a Glance:
| Type: | Freehold - Att/Row/Twnhouse |
| Area: | Halton |
| Municipality: | Milton |
| Neighbourhood: | Bowes |
| Style: | 2-Storey |
| Lot Size: | 23.00 x 80.00(Feet) |
| Approximate Age: | New |
| Beds: | 3 |
| Baths: | 3 |
| Fireplace: | Y |
| Pool: | None |
Locatin Map:
Payment Calculator:
