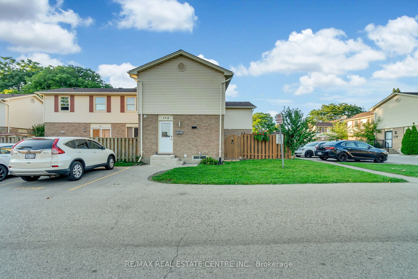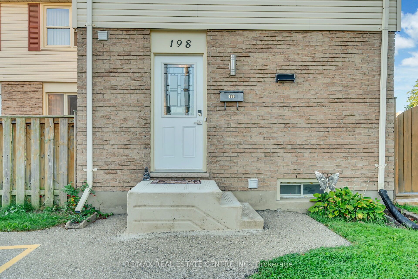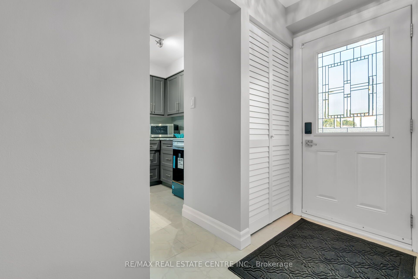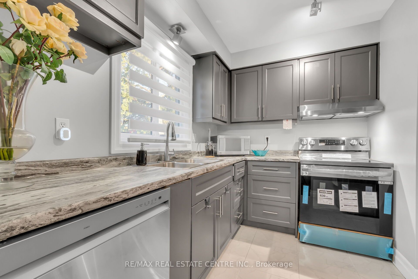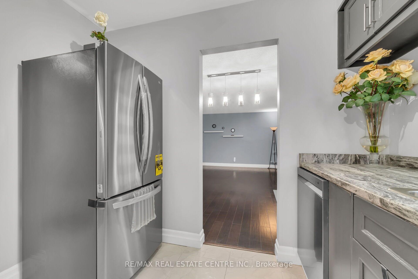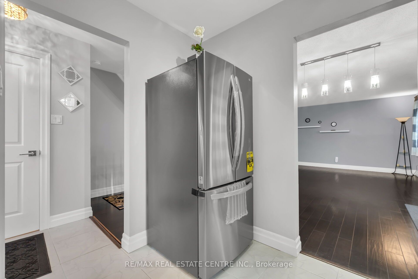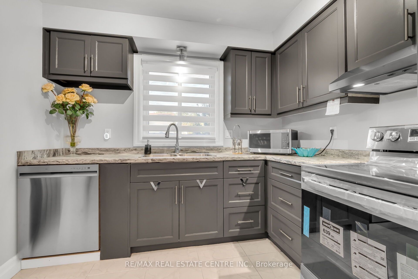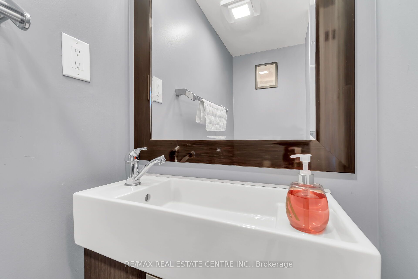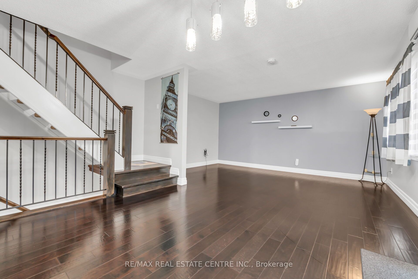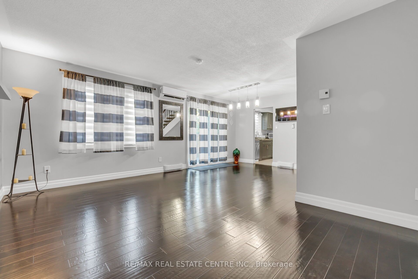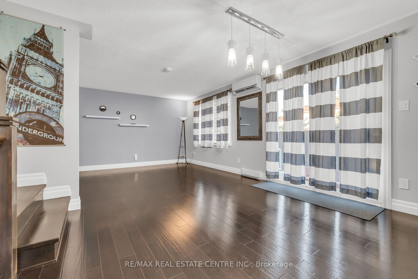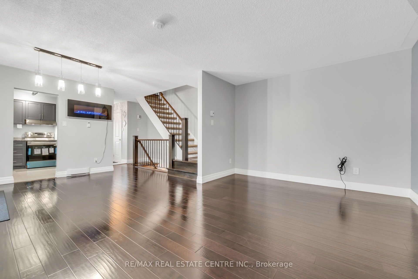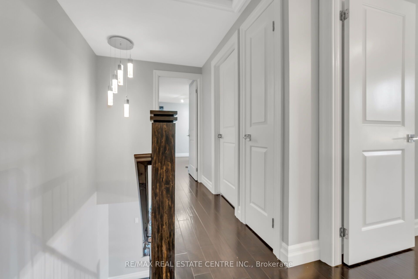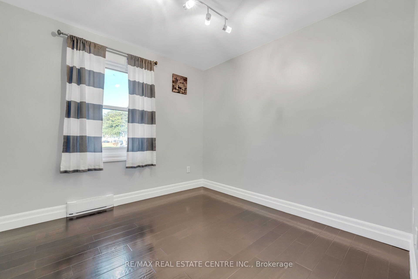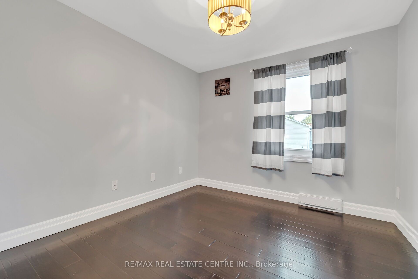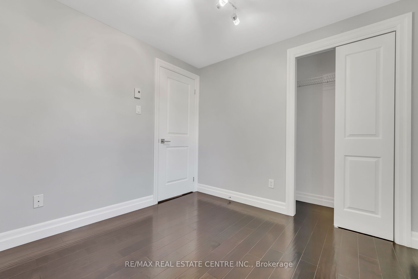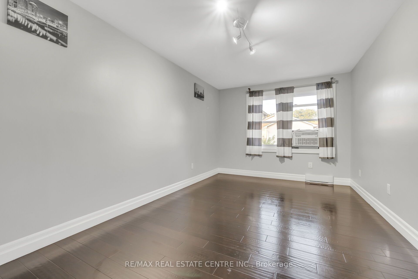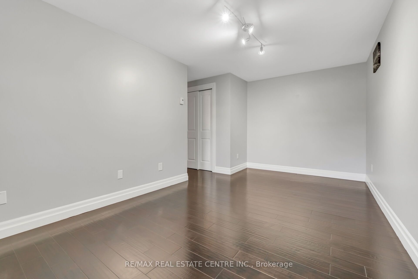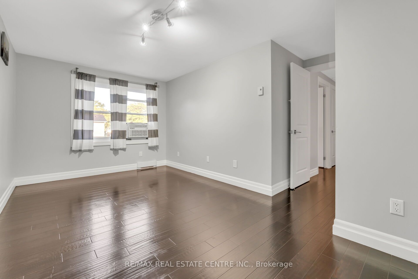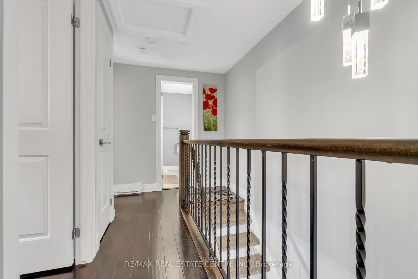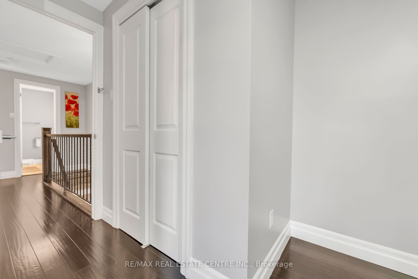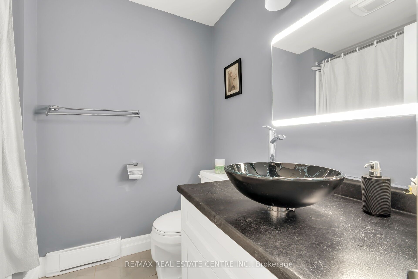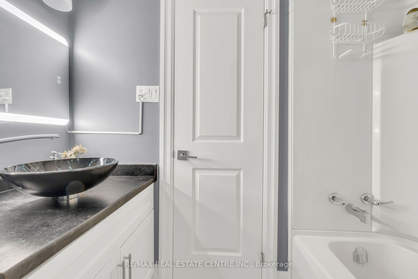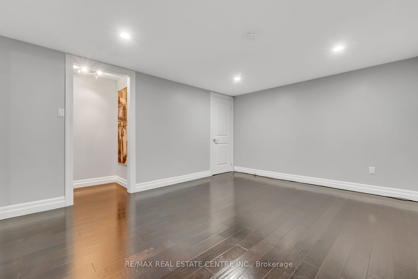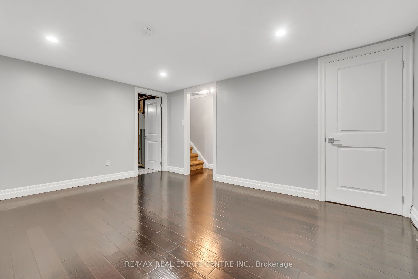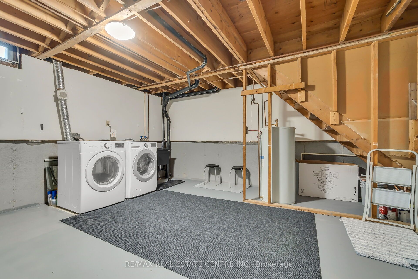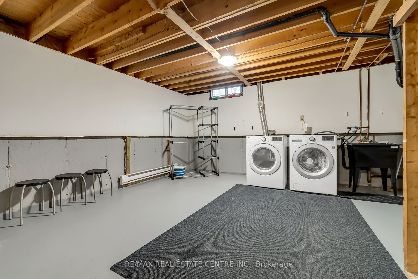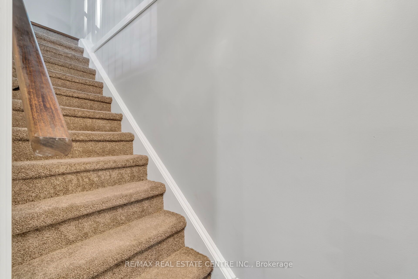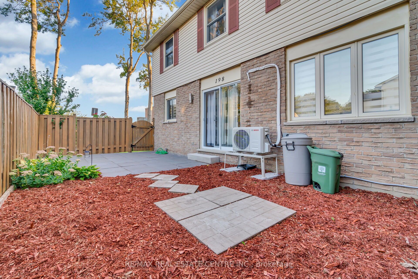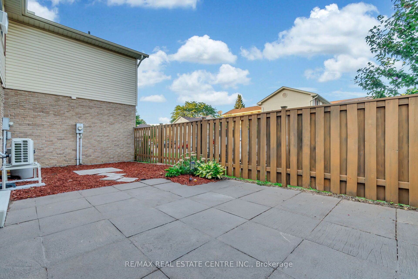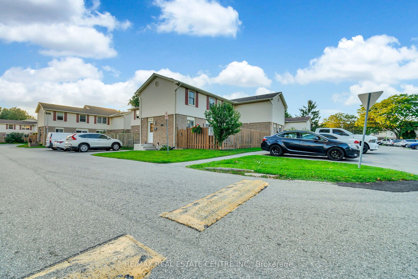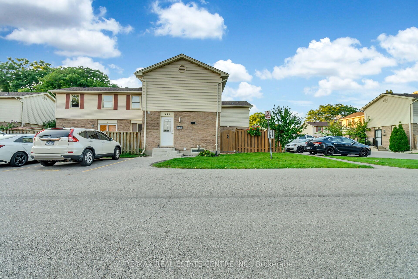$449,000
Available - For Sale
Listing ID: X9305772
230 Clarke Rd , Unit 198, London, N5W 5P8, Ontario
| Excellent Opportunity To Own This Beautiful, Well Kept Townhouse In Desirable Area Of London Features: Main Floor, Living/Dining Combo With Hardwood Flooring, Kitchen With New Stainless Steel Appliances, B/I Dishwasher, Ceramic Floor, Living/Dining Leads To Beautiful Private Fully Fenced Side Yard (Back Yard) Recently Installed New "Bosch Hybrid Heat Pump", Only Electric Expenses Very Nominal To Heat & Cool The House Temperatures. Main Floor 2 PC Powder Room, Newly Renovated. Gleaming Hardwood Floors On The 2nd Level Hallways & All Bedrooms, New Electrical Light Fixatures & Renovation In Upper Bath. First Time Buyer's, Retirees Or Investors, Do Not Miss This Opportunity. Area Influences: *Shopping Plazas, *Public Transportation, *Church, *Temple & *Gurudwara. Approx. 50k spent on Renovations/updating by Seller. |
| Extras: Stainless Steel Fridge, Stainless Steel Stove, Stainless Steel B/I Dishwasher, Front Load Washer & Dryer In The Basement, Bosch Hybrid Heat Pump, Electrical Light Fixatures, Electrical Heating Unit/Fireplace On The Wall In The Dining Room. |
| Price | $449,000 |
| Taxes: | $1809.00 |
| Maintenance Fee: | 300.00 |
| Occupancy by: | Vacant |
| Address: | 230 Clarke Rd , Unit 198, London, N5W 5P8, Ontario |
| Province/State: | Ontario |
| Property Management | Thorne |
| Condo Corporation No | MSCC |
| Level | 1 |
| Unit No | 18 |
| Directions/Cross Streets: | Clarke/Wavell |
| Rooms: | 6 |
| Rooms +: | 1 |
| Bedrooms: | 3 |
| Bedrooms +: | 1 |
| Kitchens: | 1 |
| Family Room: | N |
| Basement: | Finished |
| Property Type: | Condo Townhouse |
| Style: | 2-Storey |
| Exterior: | Brick, Other |
| Garage Type: | None |
| Garage(/Parking)Space: | 0.00 |
| (Parking/)Drive: | Private |
| Drive Parking Spaces: | 1 |
| Park #1 | |
| Parking Spot: | 198 |
| Parking Type: | Exclusive |
| Exposure: | E |
| Balcony: | None |
| Locker: | None |
| Pet Permited: | Restrict |
| Approximatly Square Footage: | 1000-1199 |
| Maintenance: | 300.00 |
| Water Included: | Y |
| Parking Included: | Y |
| Building Insurance Included: | Y |
| Fireplace/Stove: | N |
| Heat Source: | Electric |
| Heat Type: | Heat Pump |
| Central Air Conditioning: | Other |
$
%
Years
This calculator is for demonstration purposes only. Always consult a professional
financial advisor before making personal financial decisions.
| Although the information displayed is believed to be accurate, no warranties or representations are made of any kind. |
| RE/MAX REAL ESTATE CENTRE INC. |
|
|

Malik Ashfaque
Sales Representative
Dir:
416-629-2234
Bus:
905-270-2000
Fax:
905-270-0047
| Virtual Tour | Book Showing | Email a Friend |
Jump To:
At a Glance:
| Type: | Condo - Condo Townhouse |
| Area: | Middlesex |
| Municipality: | London |
| Neighbourhood: | East I |
| Style: | 2-Storey |
| Tax: | $1,809 |
| Maintenance Fee: | $300 |
| Beds: | 3+1 |
| Baths: | 2 |
| Fireplace: | N |
Locatin Map:
Payment Calculator:
