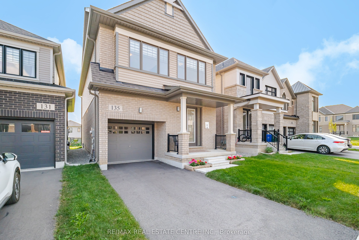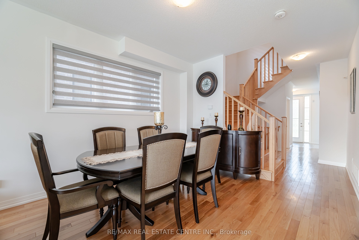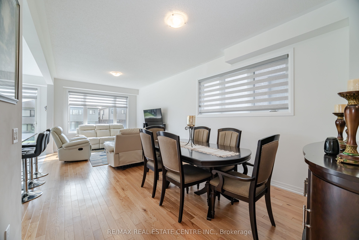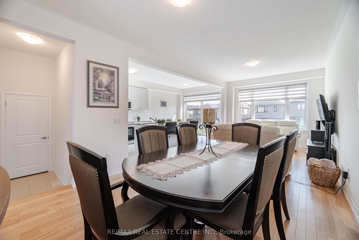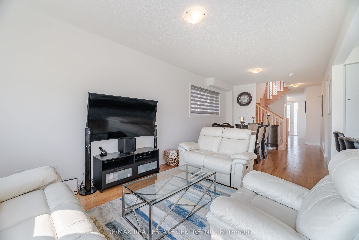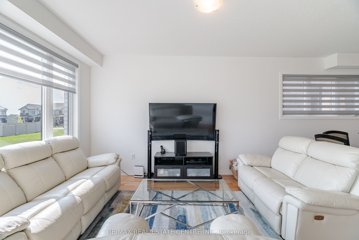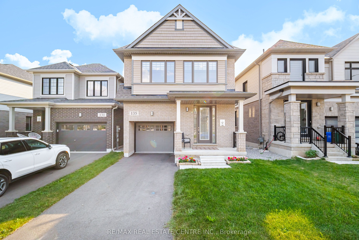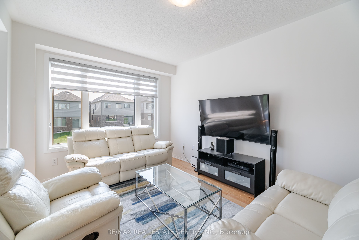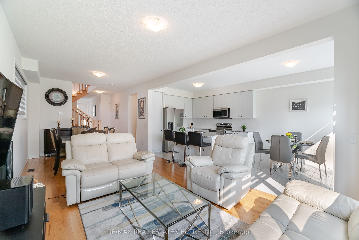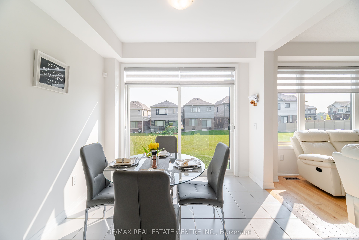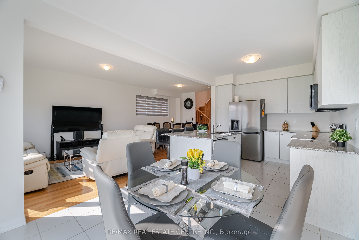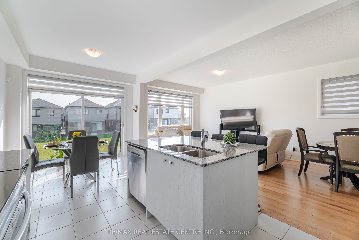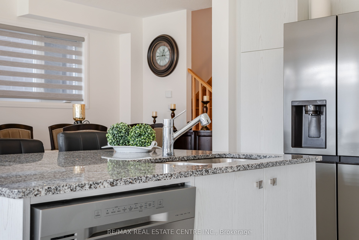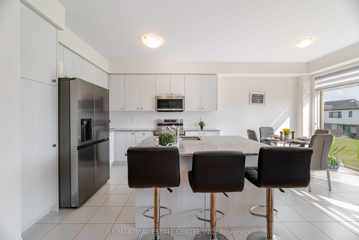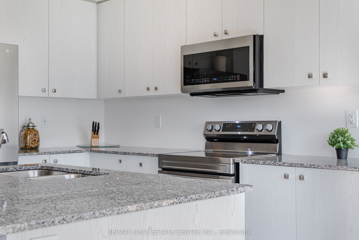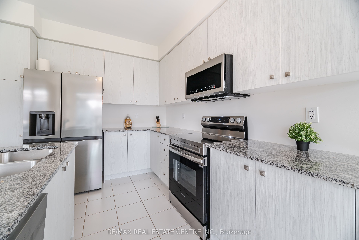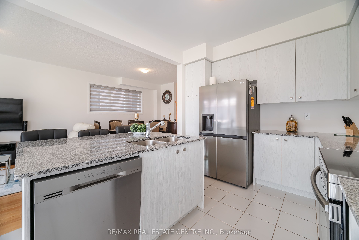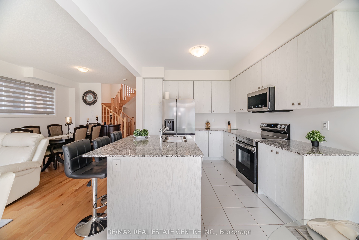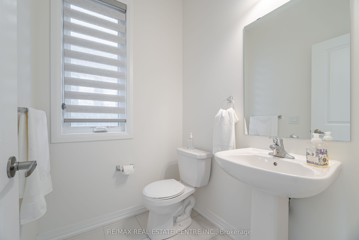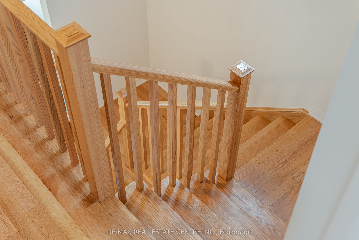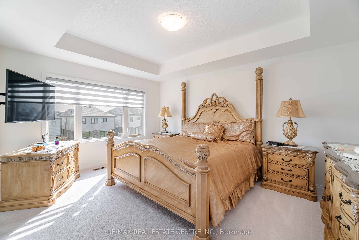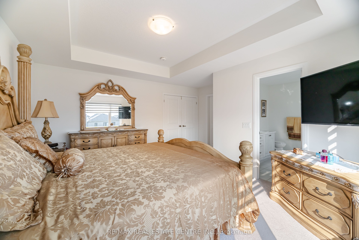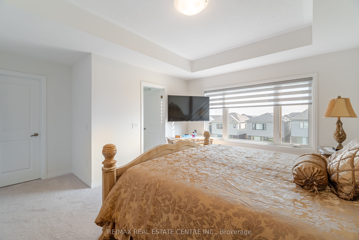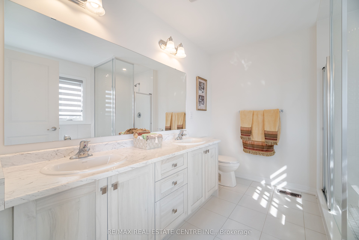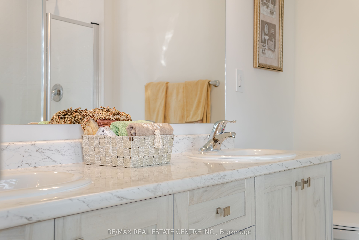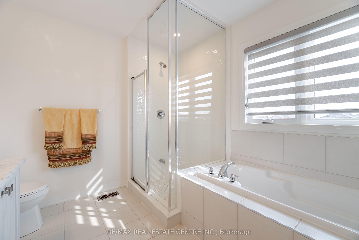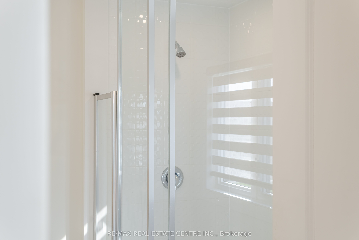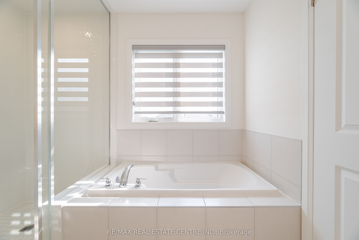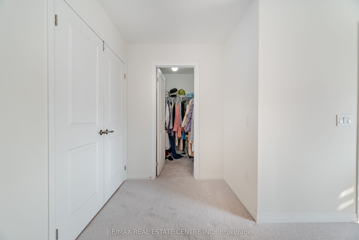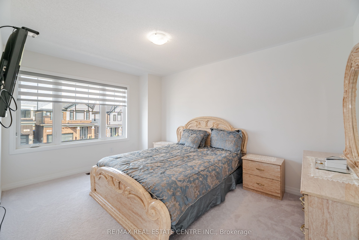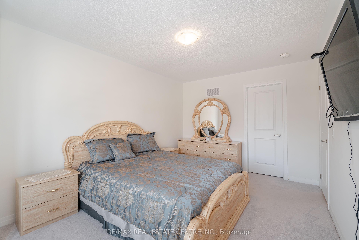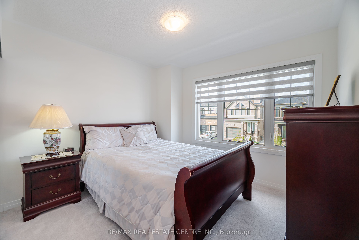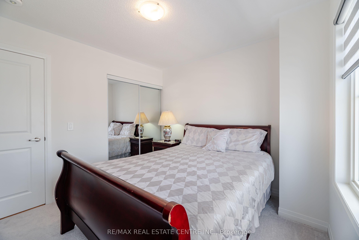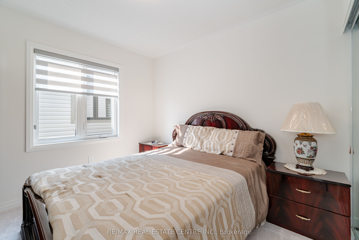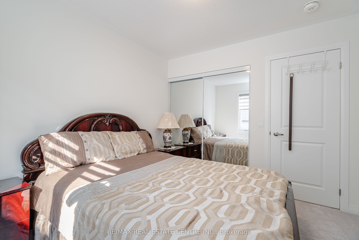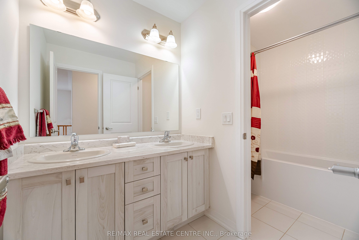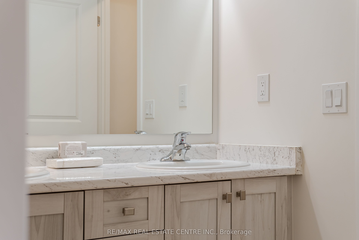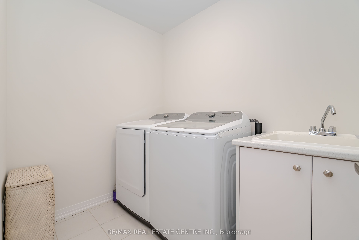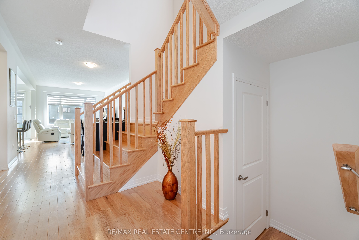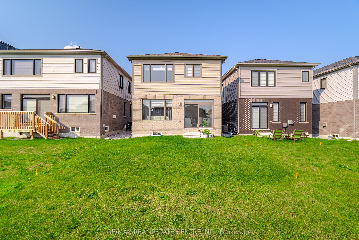$899,900
Available - For Sale
Listing ID: X9305853
135 Fairey Cres , Hamilton, L0R 1W0, Ontario
| Bright, Clean & Spacious 4-bedroom home located in the desirable Mount Hope area of Hamilton. This meticulously designed property offers a perfect blend of luxury, comfort, and convenience. With four generously sized bedrooms, this home provides ample space for families of all sizes. Enjoy cooking in a state-of-the-art kitchen equipped with high-end stainless steel appliances, sleek cabinetry, and a large island perfect for entertaining. The open-concept living and dining areas feature large windows that flood the space with natural light, complemented by stylish finishes and fixtures. Retreat to a serene master bedroom with a walk-in closet and a spa-like ensuite bathroom, complete with a soaking tub and separate shower. This home also includes a convenient laundry room on the second floor , and a spacious garage with access to garage. The property boasts an open backyard, perfect for outdoor gatherings and relaxation. Situated in Mount Hope, you'll enjoy easy access to schools, parks, shopping, and major highways, making it an ideal location for families and commuters alike. Don't miss your chance to make it yours! |
| Extras: SS Fridge, Stove, SS Dishwasher, Washer & Dryer, Elfs, GDO |
| Price | $899,900 |
| Taxes: | $5501.67 |
| DOM | 8 |
| Occupancy by: | Owner |
| Address: | 135 Fairey Cres , Hamilton, L0R 1W0, Ontario |
| Lot Size: | 29.53 x 148.82 (Feet) |
| Directions/Cross Streets: | Hwy 6/White Church Rd W |
| Rooms: | 8 |
| Bedrooms: | 4 |
| Bedrooms +: | |
| Kitchens: | 1 |
| Family Room: | N |
| Basement: | Full, Unfinished |
| Approximatly Age: | 0-5 |
| Property Type: | Detached |
| Style: | 2-Storey |
| Exterior: | Brick |
| Garage Type: | Built-In |
| (Parking/)Drive: | Private |
| Drive Parking Spaces: | 1 |
| Pool: | None |
| Approximatly Age: | 0-5 |
| Approximatly Square Footage: | 2000-2500 |
| Fireplace/Stove: | N |
| Heat Source: | Gas |
| Heat Type: | Forced Air |
| Central Air Conditioning: | Central Air |
| Sewers: | Sewers |
| Water: | Municipal |
$
%
Years
This calculator is for demonstration purposes only. Always consult a professional
financial advisor before making personal financial decisions.
| Although the information displayed is believed to be accurate, no warranties or representations are made of any kind. |
| RE/MAX REAL ESTATE CENTRE INC. |
|
|

Malik Ashfaque
Sales Representative
Dir:
416-629-2234
Bus:
905-270-2000
Fax:
905-270-0047
| Virtual Tour | Book Showing | Email a Friend |
Jump To:
At a Glance:
| Type: | Freehold - Detached |
| Area: | Hamilton |
| Municipality: | Hamilton |
| Neighbourhood: | Mount Hope |
| Style: | 2-Storey |
| Lot Size: | 29.53 x 148.82(Feet) |
| Approximate Age: | 0-5 |
| Tax: | $5,501.67 |
| Beds: | 4 |
| Baths: | 3 |
| Fireplace: | N |
| Pool: | None |
Locatin Map:
Payment Calculator:
