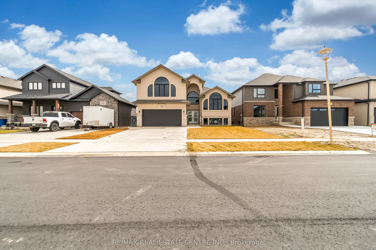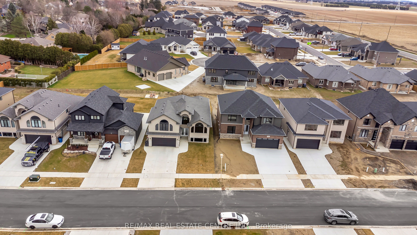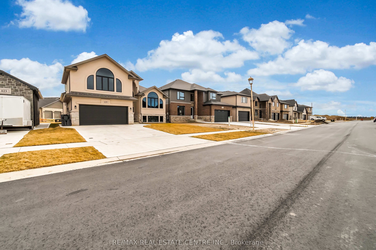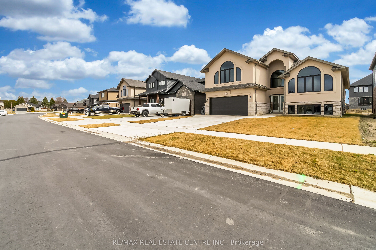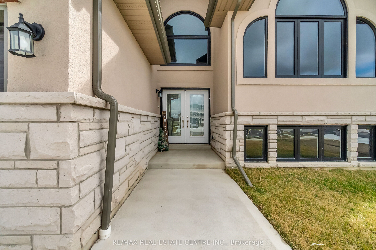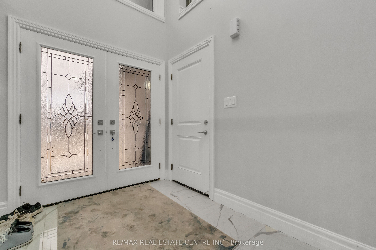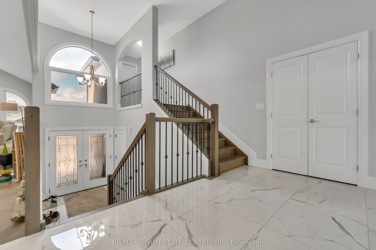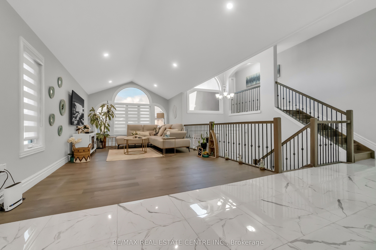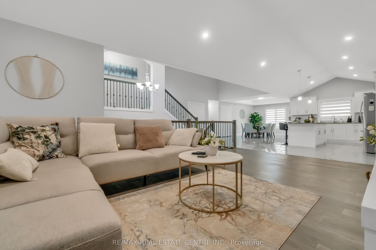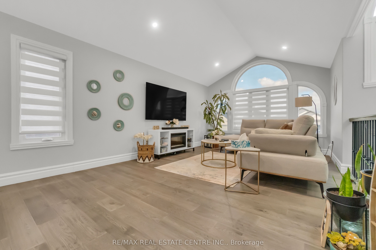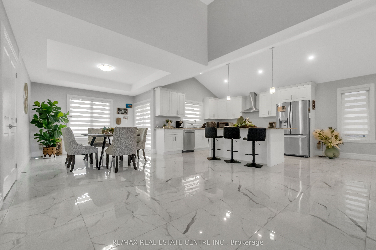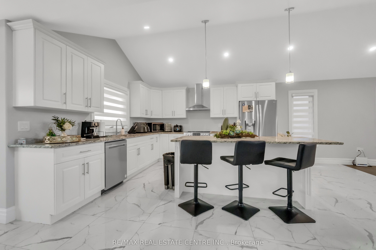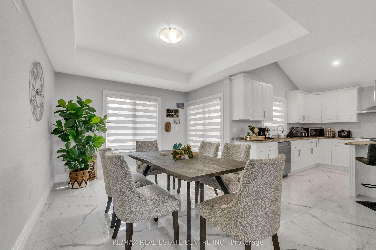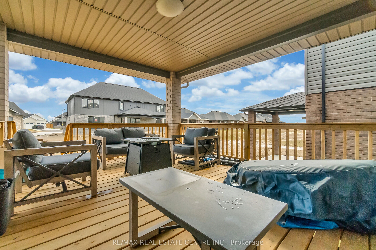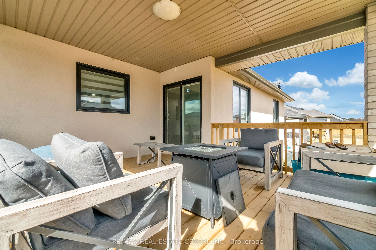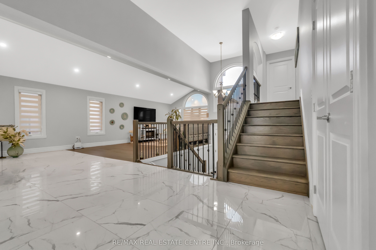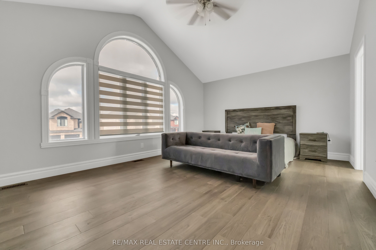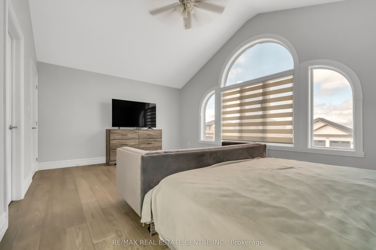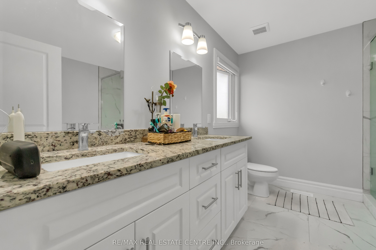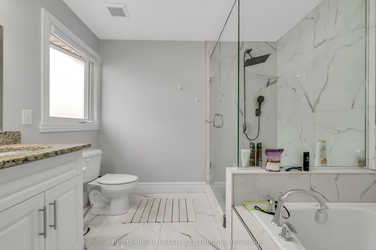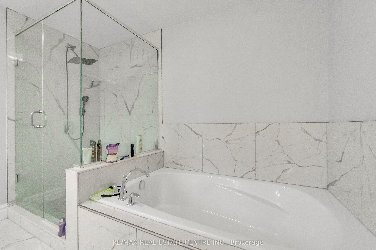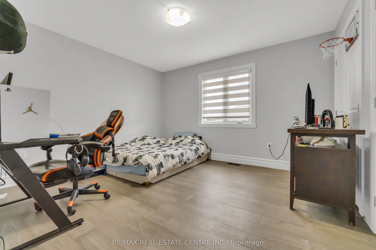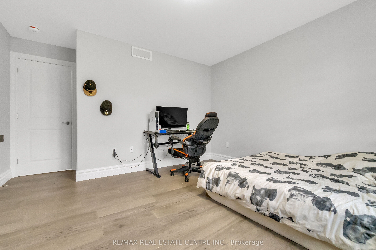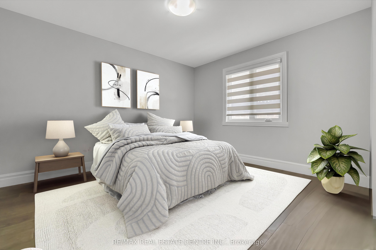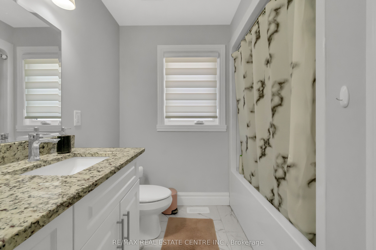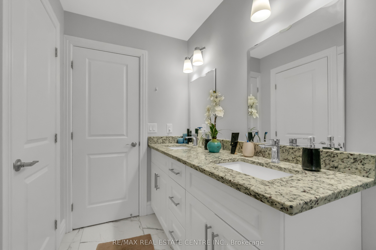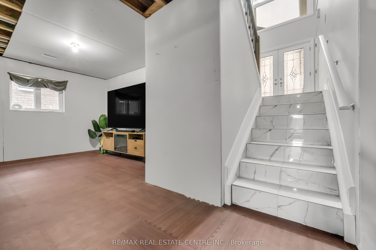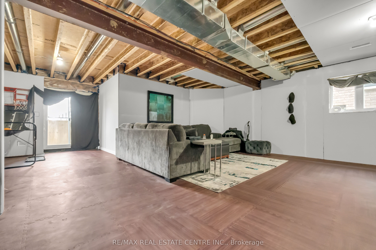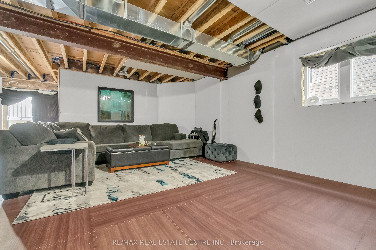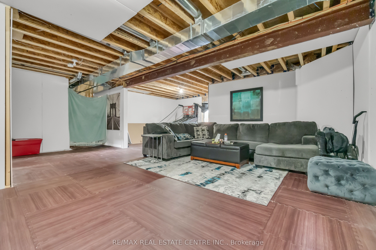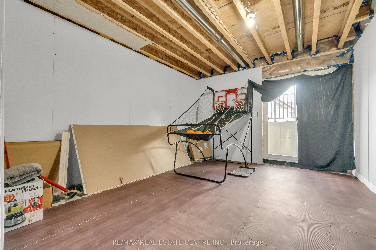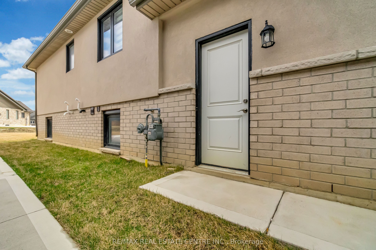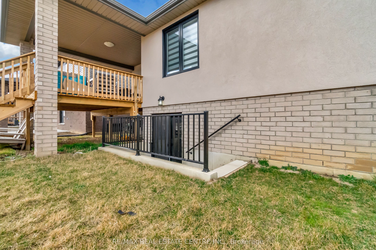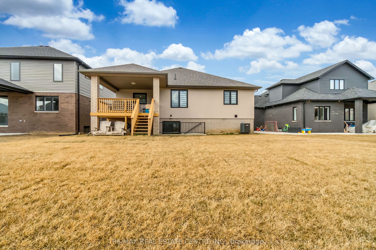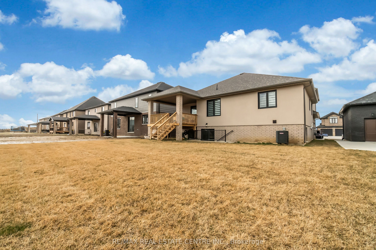$949,786
Available - For Sale
Listing ID: X9306396
129 Tuscany Tr , Chatham-Kent, N7L 0A0, Ontario
| Exquisitely Built Custom Detached Home In the most posh and prestigious neighborhood of Chatham Kent . This Stunning Raised Ranch is situated in on a 50X137 Lot . Fully custom from top to bottom featuring all upgrades possible from high ceilings to , pot lights , massive picture windows , upgraded quartz counter tops thought , glass custom showers, a massive raised deck , concrete driveway, Full walk out basement with massive and many windows above the ground for ample sunlight and much more . Just Minutes To The Highway This Property Is Surrounded By Schools, Shopping Centers , Parks, Banks, Restaurants , And Is Minutes Away From The Public Transit. Perfect for any family to come home ! |
| Mortgage: Treat as Clear |
| Extras: Stainless Steel : Double Door Fridge , Stove , hood , Dishwasher , Microwave . Washer and Drier , All Elfs , All existing window coverings |
| Price | $949,786 |
| Taxes: | $7600.00 |
| DOM | 7 |
| Occupancy by: | Tenant |
| Address: | 129 Tuscany Tr , Chatham-Kent, N7L 0A0, Ontario |
| Lot Size: | 50.00 x 137.00 (Feet) |
| Directions/Cross Streets: | Gregory Dr W /Baldon Rd |
| Rooms: | 11 |
| Bedrooms: | 3 |
| Bedrooms +: | |
| Kitchens: | 1 |
| Family Room: | Y |
| Basement: | Unfinished, W/O |
| Property Type: | Detached |
| Style: | Bungalow-Raised |
| Exterior: | Board/Batten, Stone |
| Garage Type: | Attached |
| (Parking/)Drive: | Private |
| Drive Parking Spaces: | 6 |
| Pool: | None |
| Fireplace/Stove: | Y |
| Heat Source: | Gas |
| Heat Type: | Forced Air |
| Central Air Conditioning: | Central Air |
| Sewers: | Sewers |
| Water: | Municipal |
$
%
Years
This calculator is for demonstration purposes only. Always consult a professional
financial advisor before making personal financial decisions.
| Although the information displayed is believed to be accurate, no warranties or representations are made of any kind. |
| RE/MAX REAL ESTATE CENTRE INC. |
|
|

Malik Ashfaque
Sales Representative
Dir:
416-629-2234
Bus:
905-270-2000
Fax:
905-270-0047
| Book Showing | Email a Friend |
Jump To:
At a Glance:
| Type: | Freehold - Detached |
| Area: | Chatham-Kent |
| Municipality: | Chatham-Kent |
| Neighbourhood: | Chatham |
| Style: | Bungalow-Raised |
| Lot Size: | 50.00 x 137.00(Feet) |
| Tax: | $7,600 |
| Beds: | 3 |
| Baths: | 2 |
| Fireplace: | Y |
| Pool: | None |
Locatin Map:
Payment Calculator:
