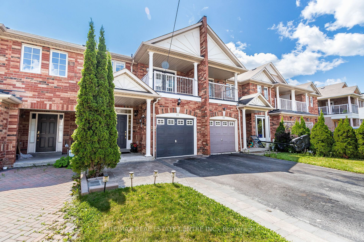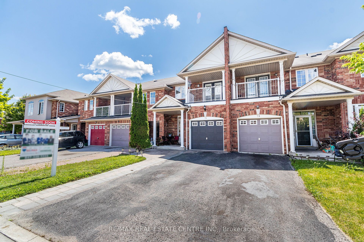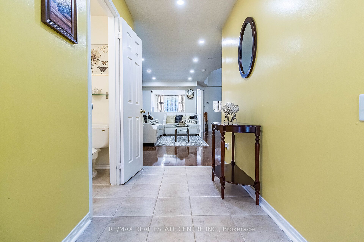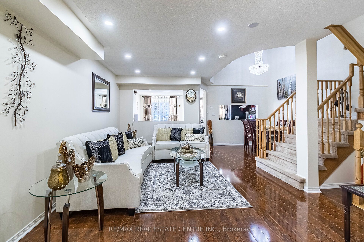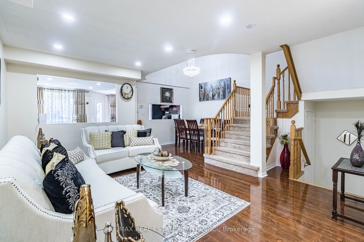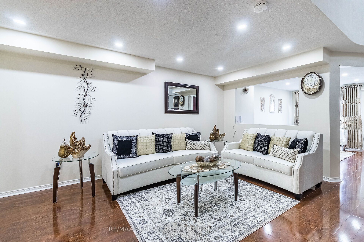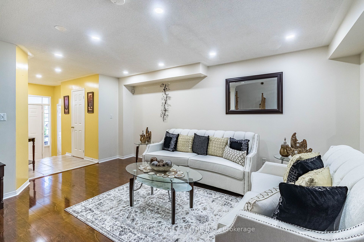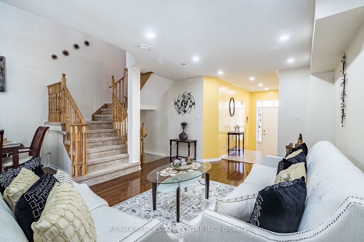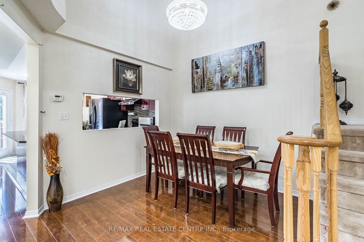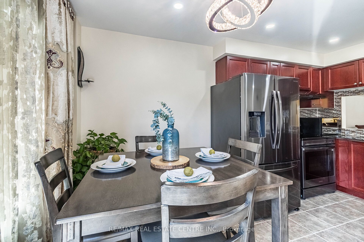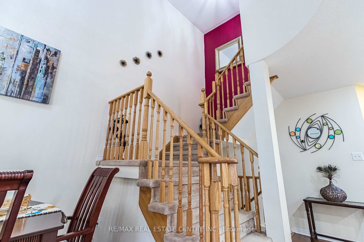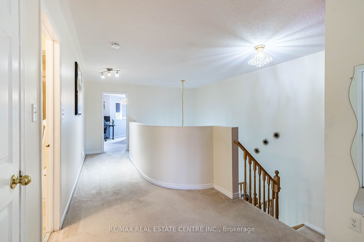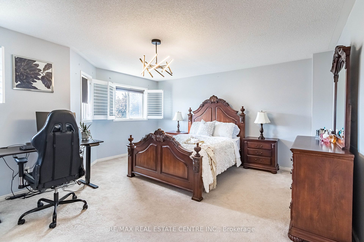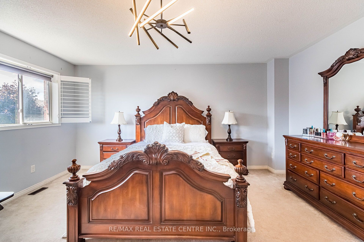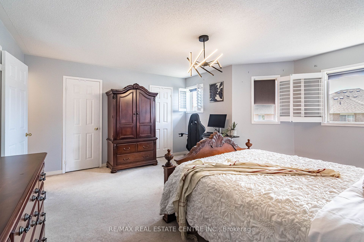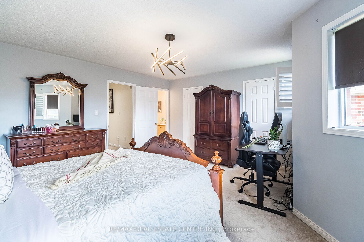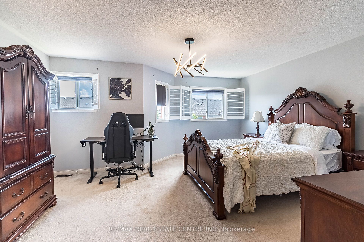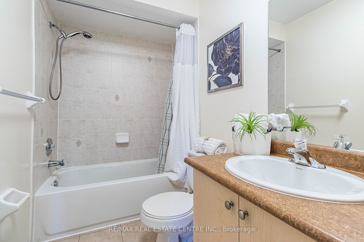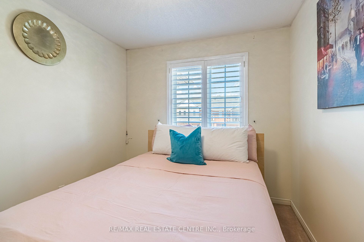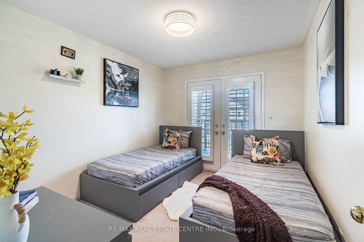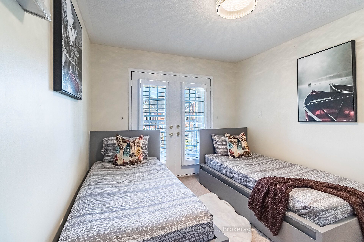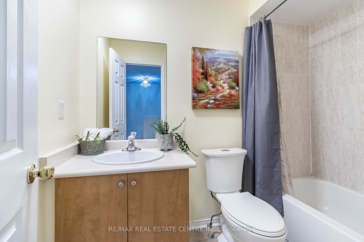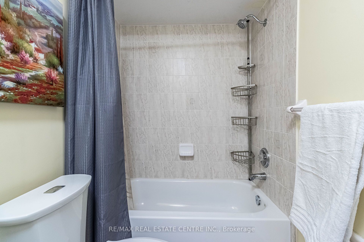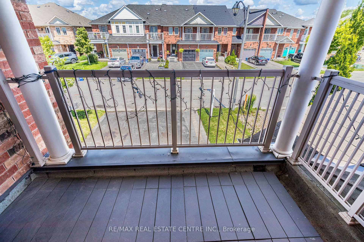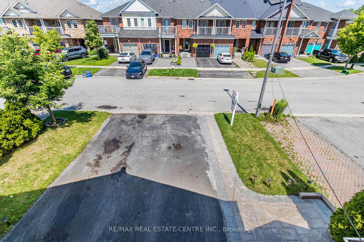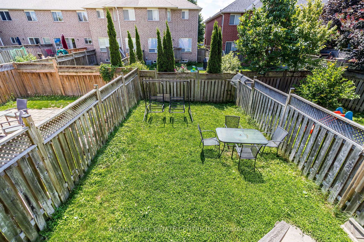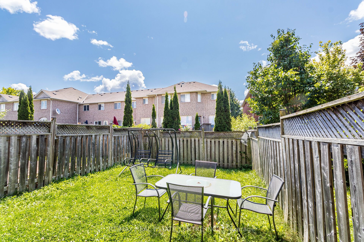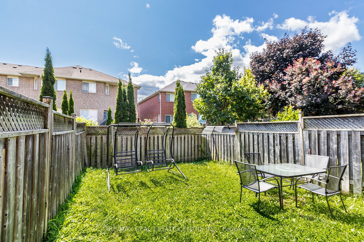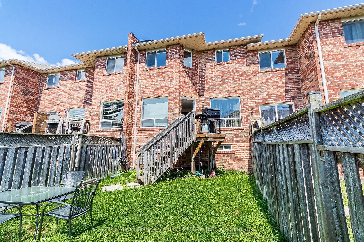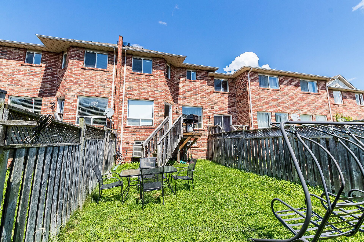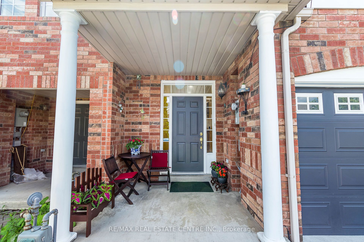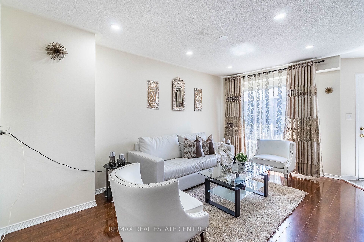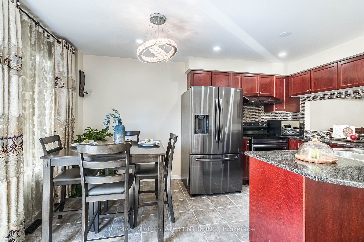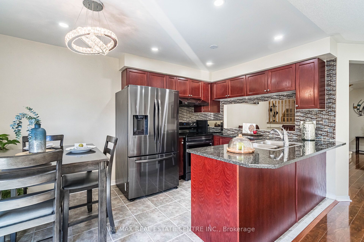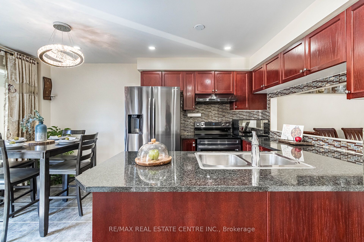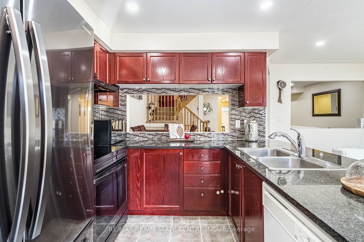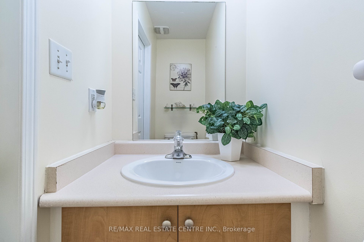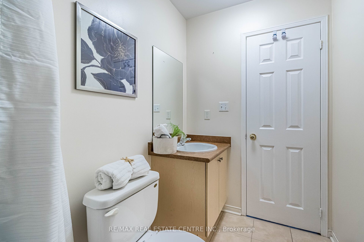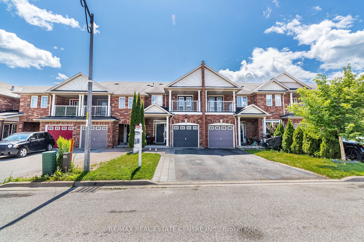$779,999
Available - For Sale
Listing ID: E9308990
76 Angier Cres , Ajax, L1S 7R8, Ontario
| ANGIER:DISCOVER THE EPITOME OF CONTEMPORARY LIVING IN THIS SPACIOUS AND INVITING 3+1-BEDROOM FREEHOLD PROPERTY NESTLED ON ANGIER CRESCENT IN AJAX, ONTARIO. BOASTING A PRIME LOCATION IN A DESIRABLE NEIGHBORHOOD, THIS HOME OFFERS COMFORT. CONVENIENTLY LOCATED NEAR SCHOOLS, PARKS, SHOPPING CENTERS, AND HIGHWAYS, 76 ANGIER CRES OFFERS THE PERFECT BLEND OF SUBURBAN TRANQUILITY AND URBAN ACCESSIBILITY. WHETHER YOU'RE A GROWING FAMILY, FIRST-TIME HOMEBUYER, OR LOOKING TO DOWNSIZE, THIS RESIDENCE PRESENTS AN EXCEPTIONAL OPPORTUNITY TO EMBRACE THE AJAX LIFESTYLE*LOTS OF UPGRADES *BEAUTIFUL NEWER FLOORS*LUXURY HIGH END KITCHEN*UPGRADED GRANITE COUNTERTOP AND BACKSPLASH *NEWER PORCELAIN TILES*NEW ENERGY EFFICIENT STAINLESS-STEEL APPLIANCES *HIGH-END LIGHTNING, CHANDELIER*VERY BRIGHT HOUSE *FRESHLY PAINTED*2 SEPARATE DINNING*OPEN CONCEPT*WALKOUT TO DECK*NO SIDEWALK*BIG SIZE BACKYARD*BEAUTIFUL BALCONY |
| Extras: Brand new stainless steel appliances |
| Price | $779,999 |
| Taxes: | $5122.11 |
| DOM | 7 |
| Occupancy by: | Owner |
| Address: | 76 Angier Cres , Ajax, L1S 7R8, Ontario |
| Lot Size: | 19.69 x 109.91 (Feet) |
| Directions/Cross Streets: | Salem & Bayly |
| Rooms: | 8 |
| Bedrooms: | 3 |
| Bedrooms +: | 1 |
| Kitchens: | 1 |
| Family Room: | N |
| Basement: | Full |
| Property Type: | Att/Row/Twnhouse |
| Style: | 2-Storey |
| Exterior: | Brick |
| Garage Type: | None |
| (Parking/)Drive: | None |
| Drive Parking Spaces: | 2 |
| Pool: | None |
| Property Features: | Park, Rec Centre, School |
| Fireplace/Stove: | N |
| Heat Source: | Gas |
| Heat Type: | Forced Air |
| Central Air Conditioning: | Central Air |
| Sewers: | Sewers |
| Water: | Municipal |
$
%
Years
This calculator is for demonstration purposes only. Always consult a professional
financial advisor before making personal financial decisions.
| Although the information displayed is believed to be accurate, no warranties or representations are made of any kind. |
| RE/MAX REAL ESTATE CENTRE INC. |
|
|

Malik Ashfaque
Sales Representative
Dir:
416-629-2234
Bus:
905-270-2000
Fax:
905-270-0047
| Virtual Tour | Book Showing | Email a Friend |
Jump To:
At a Glance:
| Type: | Freehold - Att/Row/Twnhouse |
| Area: | Durham |
| Municipality: | Ajax |
| Neighbourhood: | South East |
| Style: | 2-Storey |
| Lot Size: | 19.69 x 109.91(Feet) |
| Tax: | $5,122.11 |
| Beds: | 3+1 |
| Baths: | 3 |
| Fireplace: | N |
| Pool: | None |
Locatin Map:
Payment Calculator:
