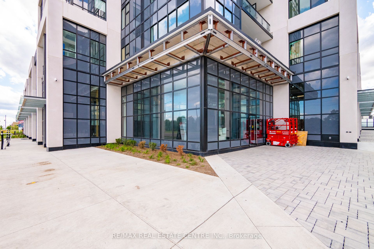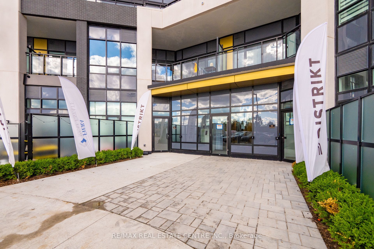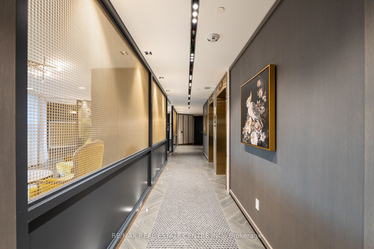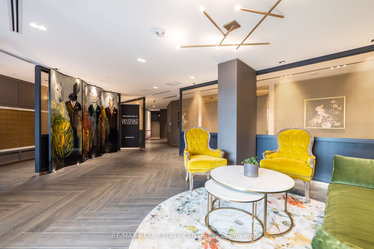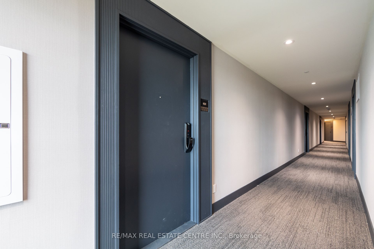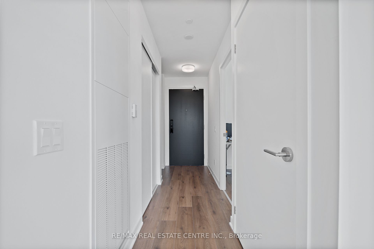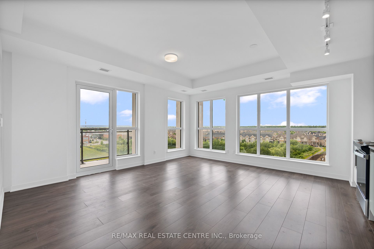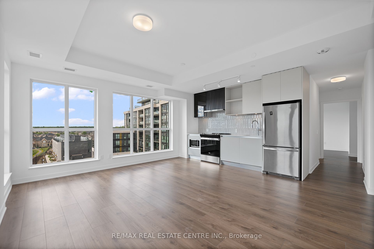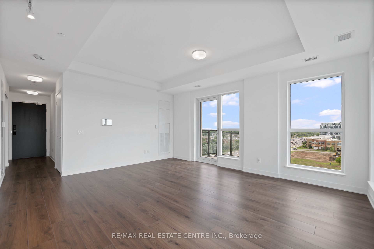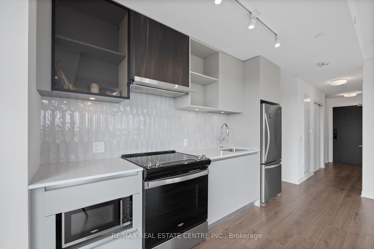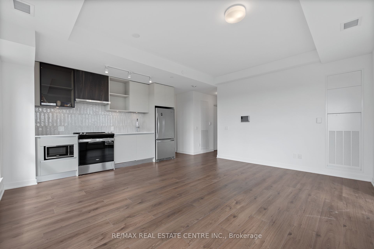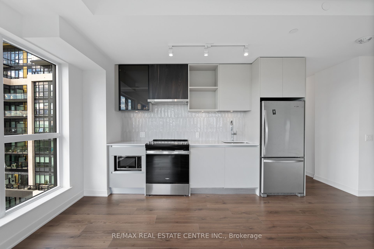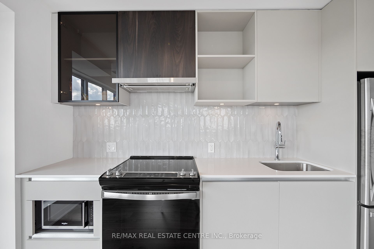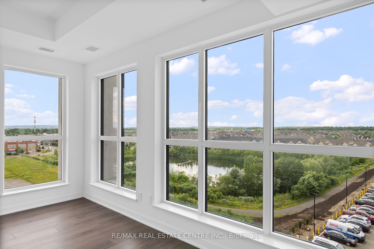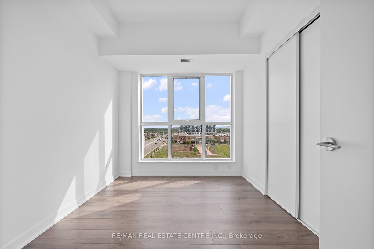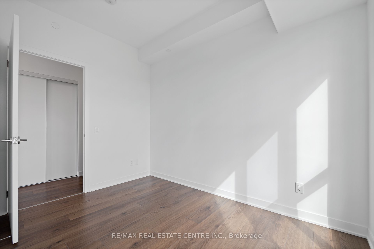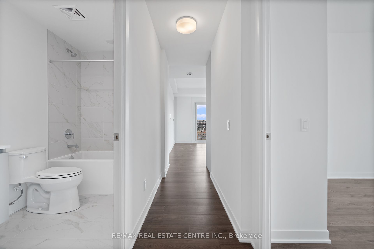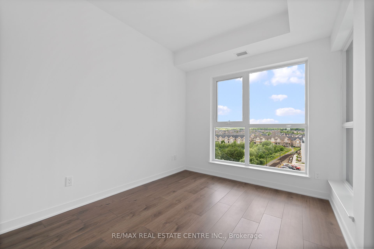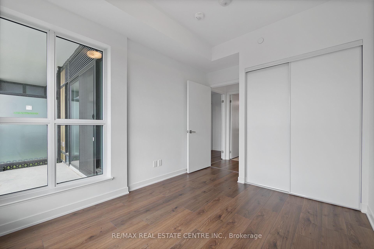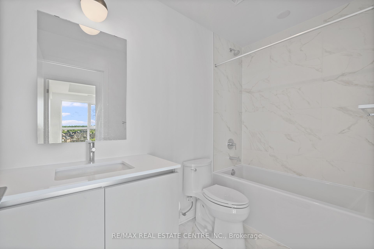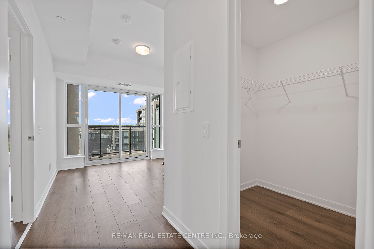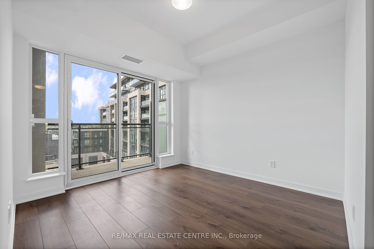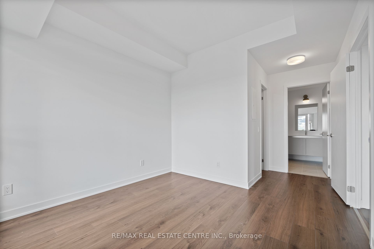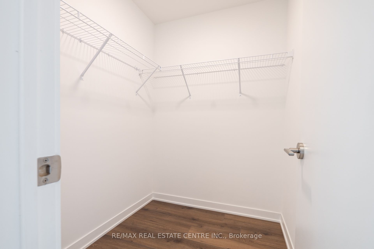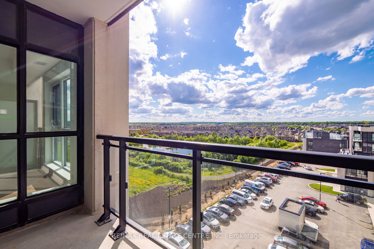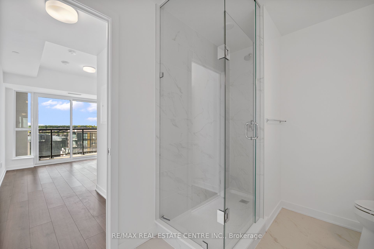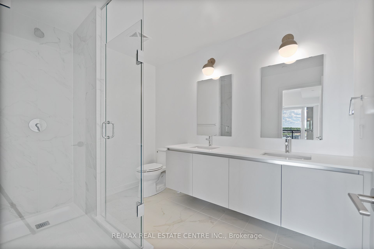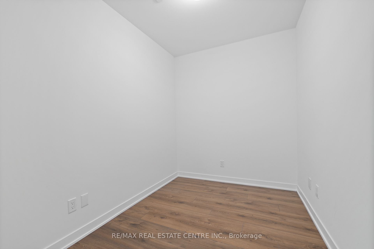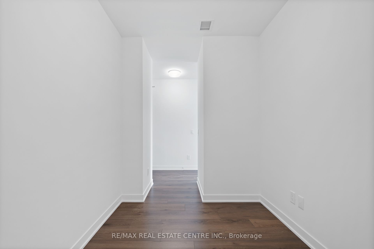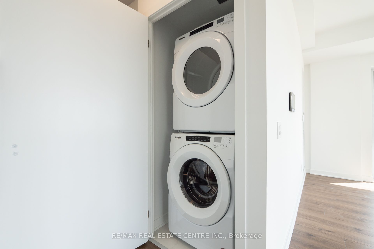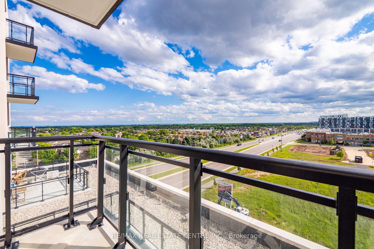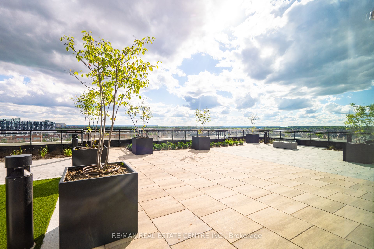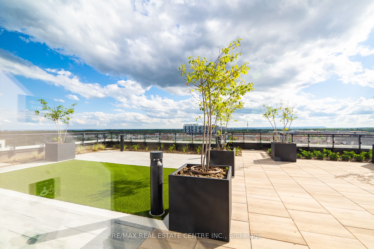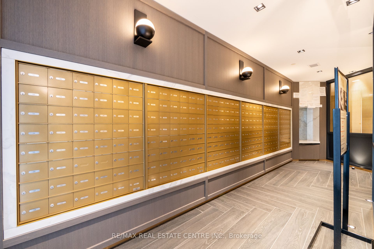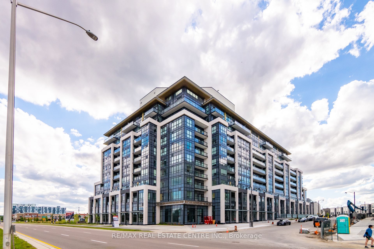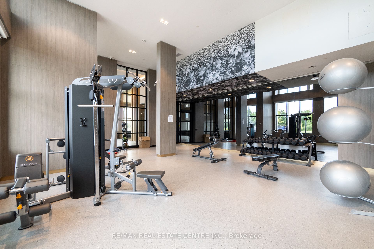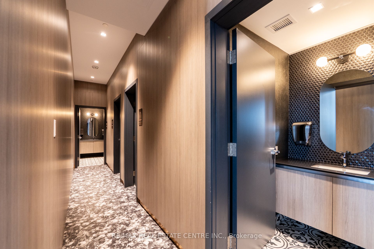$895,000
Available - For Sale
Listing ID: W9004388
405 Dundas St , Unit 622, Oakville, L6M 4P9, Ontario
| Welcome to Distrikt Trailside! Brand New Modern Condo Apartment With Abundant Natural Light. This Unit Boasts An Open ConceptDesign With 3 Bedrooms And 2 Bathrooms and a Den . The Spacious Living Area ShowcasesHigh-End Finishes, Vinyl Flooring & 10 Ceiling. The Kitchen Is Complete With Modern Stainless SteelAppliances, Quartz Countertop and Backsplash. 2 balconies: one with a primary bedroom and one with a living room. Relax On Terrace . Conveniently Located Near Highways 407 And 403, GO Transit,And Regional Bus Stops. Just A Short Walk To Various Shopping And Dining Options. 24 Hour Concierge,Lounge and Games Room, Outdoor amenity spaces, a rooftop area, surface parking for visitors, bicycle parking, Outdoor Terrace with BBQ and Sitting Areas & Pet Washing Station.The beauty, uniqueness and quality of this building is a must see! |
| Extras: Stove, Dishwasher, Fridge, Microwave, Washer, Dryer, High End Gym, 1 Parking and 2 Lockers. |
| Price | $895,000 |
| Taxes: | $0.00 |
| Maintenance Fee: | 0.00 |
| Occupancy by: | Vacant |
| Address: | 405 Dundas St , Unit 622, Oakville, L6M 4P9, Ontario |
| Province/State: | Ontario |
| Property Management | First Residential Services |
| Condo Corporation No | HSC |
| Level | 06 |
| Unit No | 22 |
| Directions/Cross Streets: | Neyagwa Blvd & Dundas St W. |
| Rooms: | 3 |
| Rooms +: | 1 |
| Bedrooms: | 3 |
| Bedrooms +: | |
| Kitchens: | 1 |
| Family Room: | N |
| Basement: | None |
| Property Type: | Condo Apt |
| Style: | Apartment |
| Exterior: | Concrete |
| Garage Type: | Underground |
| Garage(/Parking)Space: | 1.00 |
| (Parking/)Drive: | None |
| Drive Parking Spaces: | 0 |
| Park #1 | |
| Parking Type: | None |
| Exposure: | Nw |
| Balcony: | Terr |
| Locker: | Owned |
| Pet Permited: | Restrict |
| Approximatly Square Footage: | 1000-1199 |
| Maintenance: | 0.00 |
| Common Elements Included: | Y |
| Parking Included: | Y |
| Building Insurance Included: | Y |
| Fireplace/Stove: | N |
| Heat Source: | Gas |
| Heat Type: | Forced Air |
| Central Air Conditioning: | Central Air |
$
%
Years
This calculator is for demonstration purposes only. Always consult a professional
financial advisor before making personal financial decisions.
| Although the information displayed is believed to be accurate, no warranties or representations are made of any kind. |
| RE/MAX REAL ESTATE CENTRE INC. |
|
|

Malik Ashfaque
Sales Representative
Dir:
416-629-2234
Bus:
905-270-2000
Fax:
905-270-0047
| Book Showing | Email a Friend |
Jump To:
At a Glance:
| Type: | Condo - Condo Apt |
| Area: | Halton |
| Municipality: | Oakville |
| Neighbourhood: | Rural Oakville |
| Style: | Apartment |
| Beds: | 3 |
| Baths: | 2 |
| Garage: | 1 |
| Fireplace: | N |
Locatin Map:
Payment Calculator:
