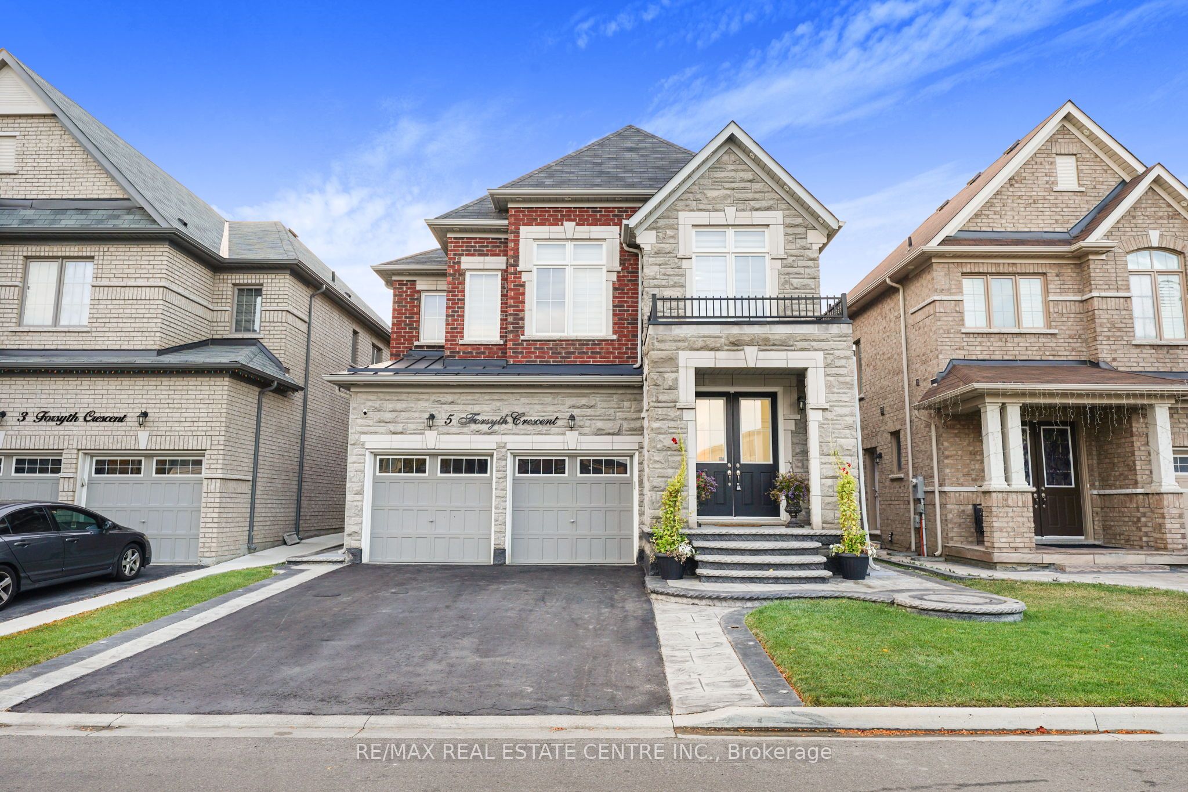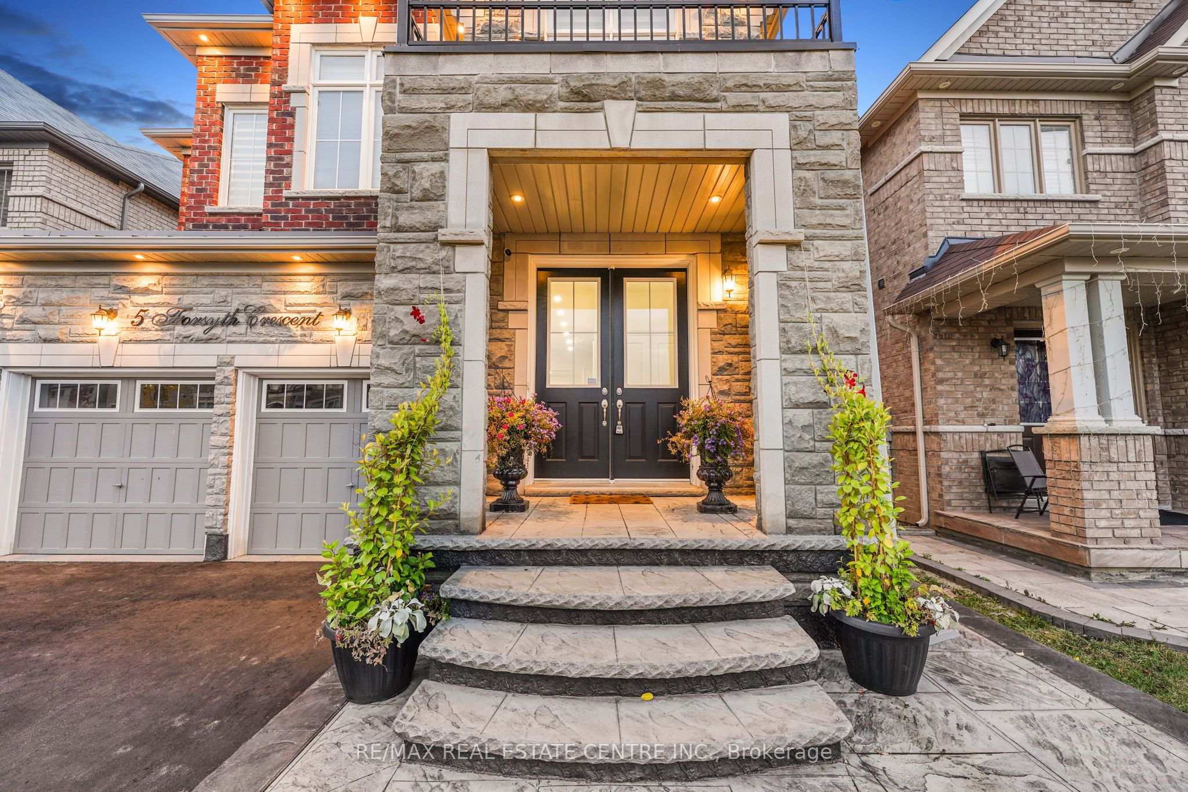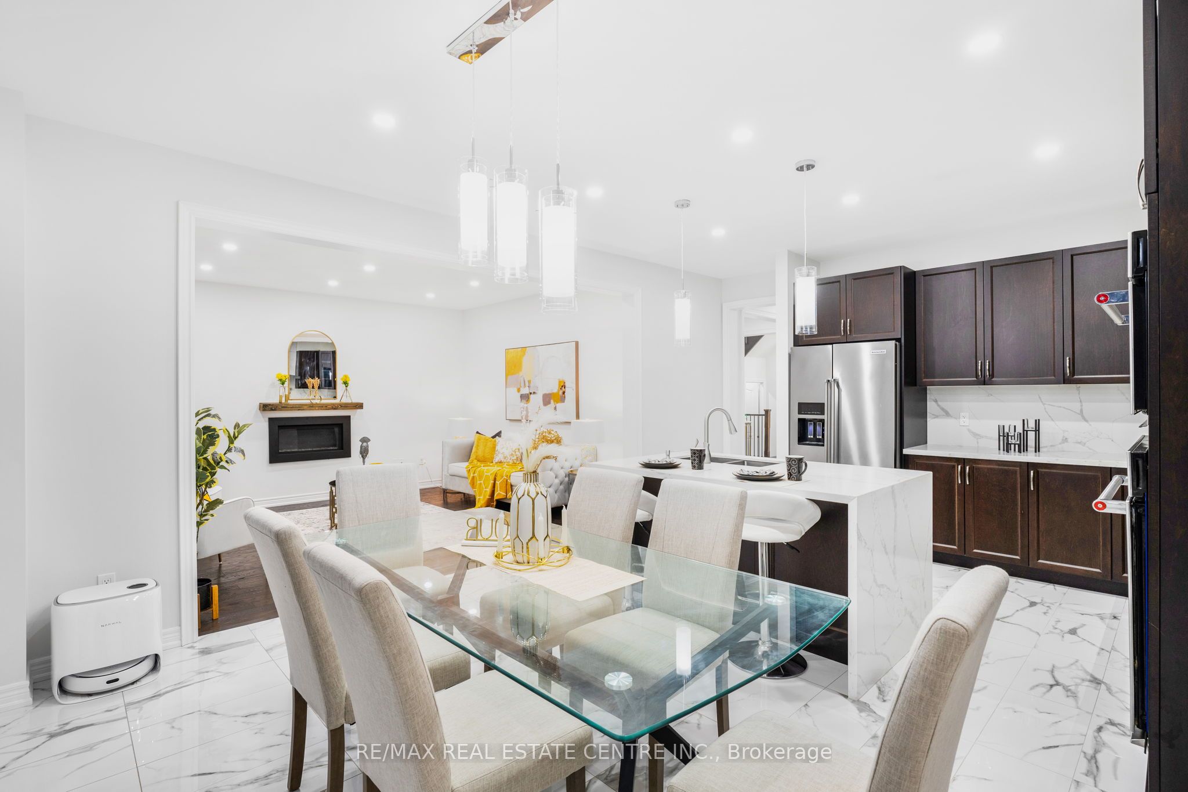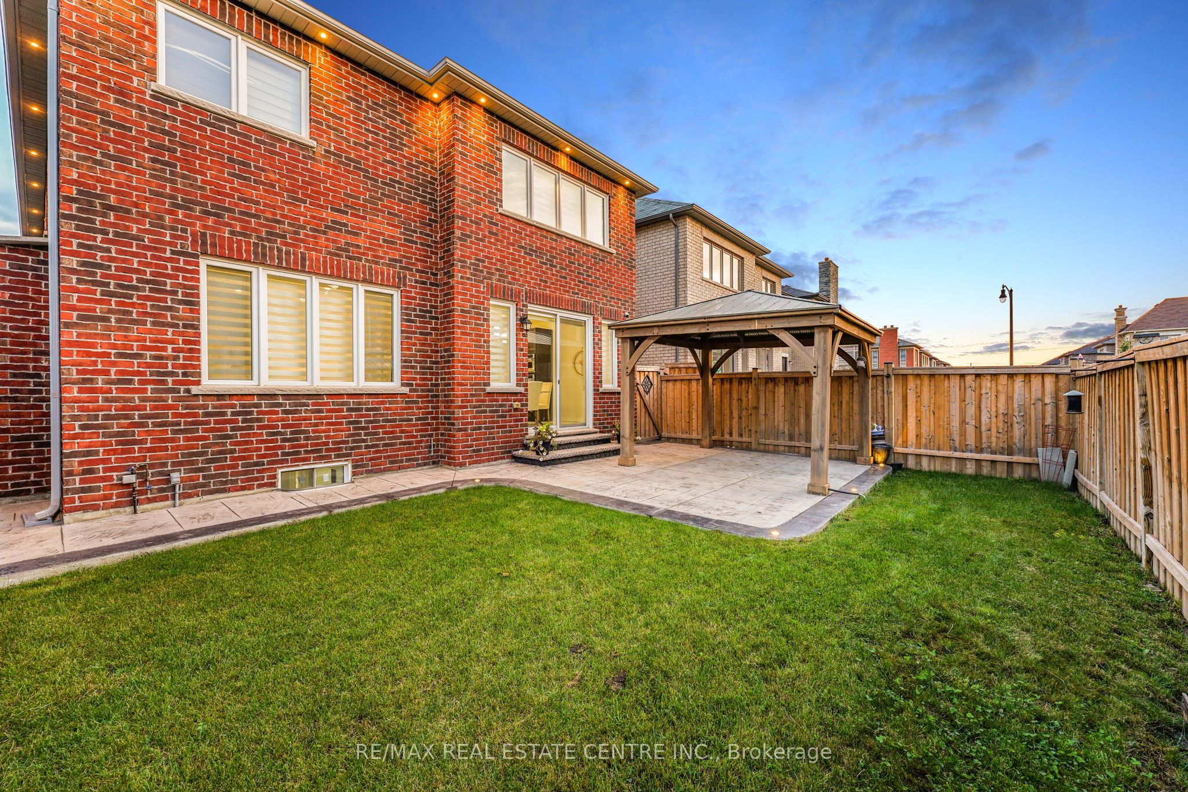$4,200
Available - For Rent
Listing ID: W9307897
5 Forsyth Cres , Brampton, L6X 5N2, Ontario
| Detached house available for lease in the most prestigious & quiet neighborhood, Credit Valley. Spacious 4 Bedrooms, 4 Washrooms. Large dining room, office and Separate family room with fireplace. The Modern Beautiful Kitchen has Stainless Steel App, Quartz Countertop with water fall and Breakfast Area. Pot lights on main floor. The 2nd Floor Offers 4 Bedrooms and 3 Washrooms. Convenient second floor Laundry, hardwood on main floor and upper hallway. Bright Living & Dining Rooms, Larger Principle Bedrooms. Master Features an ensuite & W/I Closet, 2nd Bedroom with A 4 Pc Ensuite and walk-in closing, and 3/4 Bedrooms with a Jack/Jill Bathroom. No house at front of the house. Closer to Go Station, Restaurants, Grocery Stores, Banks, Parks and community Centre, walking distance to David Suzuki Secondary School and McClure Public School. No Smoking or Vaping. Main and Upper Level Only - Excluding Basement. Tenants Responsible for: 70% Utilities, Content/ Liability Insurance, Lawn Care/Snow Removal/Garbage removal. |
| Price | $4,200 |
| DOM | 7 |
| Payment Frequency: | Monthly |
| Payment Method: | Cheque |
| Rental Application Required: | Y |
| Deposit Required: | Y |
| Credit Check: | Y |
| Employment Letter | Y |
| Lease Agreement | Y |
| References Required: | Y |
| Occupancy by: | Own+Ten |
| Address: | 5 Forsyth Cres , Brampton, L6X 5N2, Ontario |
| Directions/Cross Streets: | Exton and Chinguacousy |
| Rooms: | 4 |
| Bedrooms: | 4 |
| Bedrooms +: | |
| Kitchens: | 1 |
| Family Room: | Y |
| Basement: | None |
| Furnished: | N |
| Approximatly Age: | 0-5 |
| Property Type: | Detached |
| Style: | 2-Storey |
| Exterior: | Brick, Stone |
| Garage Type: | Built-In |
| (Parking/)Drive: | Available |
| Drive Parking Spaces: | 2 |
| Pool: | None |
| Private Entrance: | Y |
| Approximatly Age: | 0-5 |
| Approximatly Square Footage: | 2500-3000 |
| Parking Included: | Y |
| Fireplace/Stove: | Y |
| Heat Source: | Gas |
| Heat Type: | Forced Air |
| Central Air Conditioning: | Central Air |
| Laundry Level: | Upper |
| Elevator Lift: | N |
| Sewers: | Sewers |
| Water: | Municipal |
| Utilities-Cable: | N |
| Utilities-Hydro: | Y |
| Utilities-Sewers: | Y |
| Utilities-Gas: | Y |
| Utilities-Municipal Water: | Y |
| Utilities-Telephone: | N |
| Although the information displayed is believed to be accurate, no warranties or representations are made of any kind. |
| RE/MAX REAL ESTATE CENTRE INC. |
|
|

Malik Ashfaque
Sales Representative
Dir:
416-629-2234
Bus:
905-270-2000
Fax:
905-270-0047
| Book Showing | Email a Friend |
Jump To:
At a Glance:
| Type: | Freehold - Detached |
| Area: | Peel |
| Municipality: | Brampton |
| Neighbourhood: | Credit Valley |
| Style: | 2-Storey |
| Approximate Age: | 0-5 |
| Beds: | 4 |
| Baths: | 4 |
| Fireplace: | Y |
| Pool: | None |
Locatin Map:






