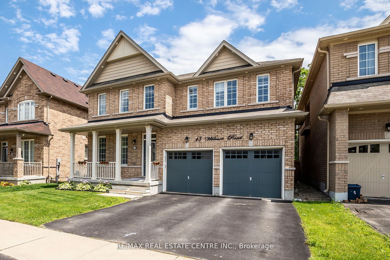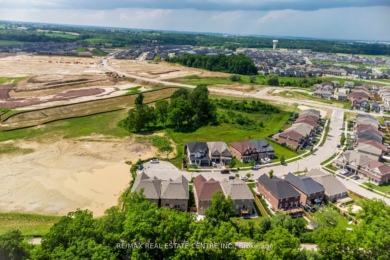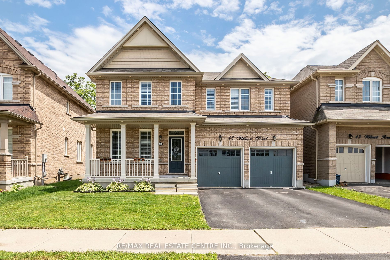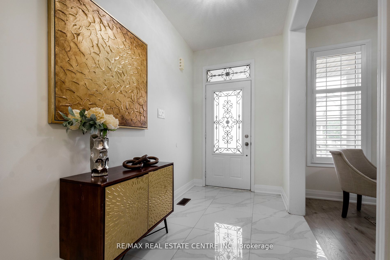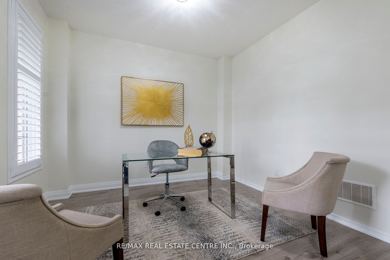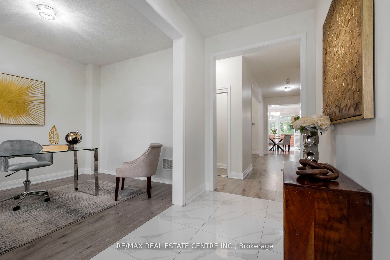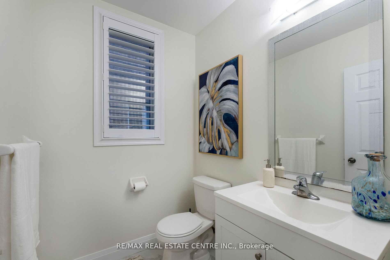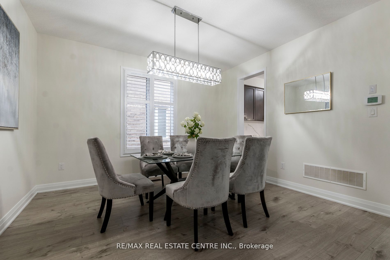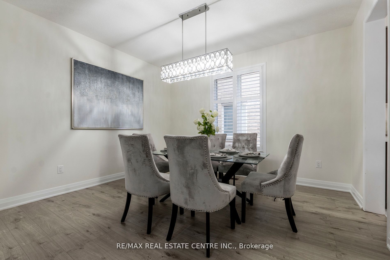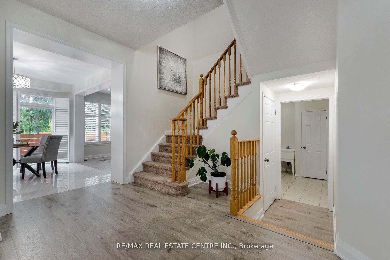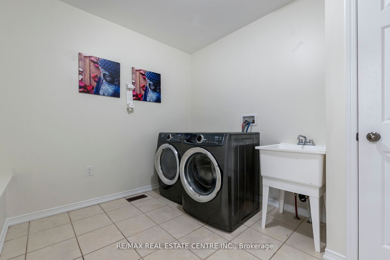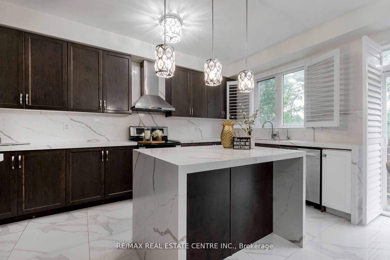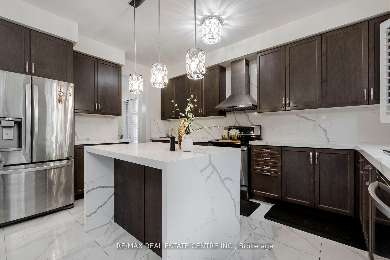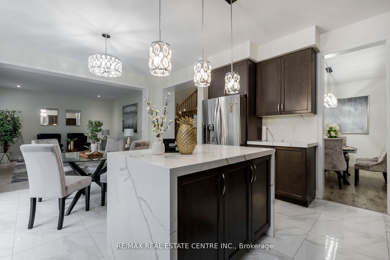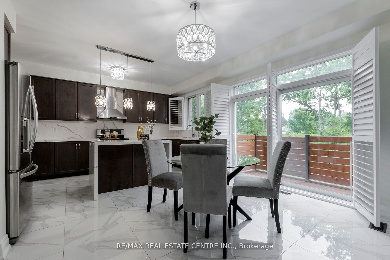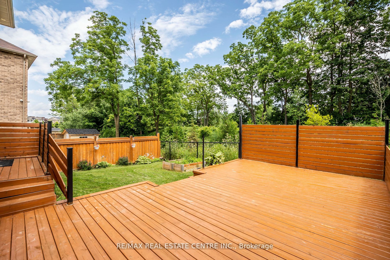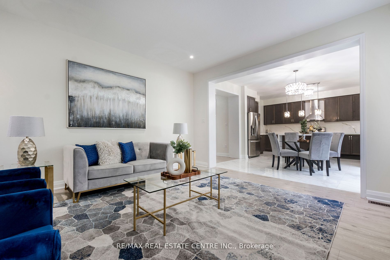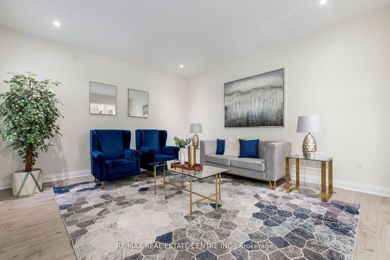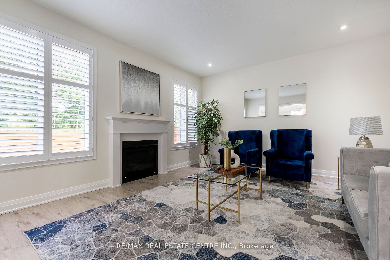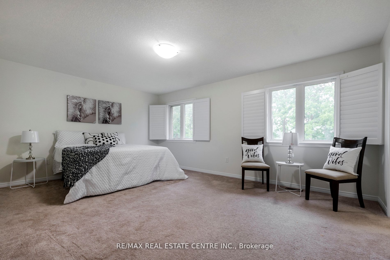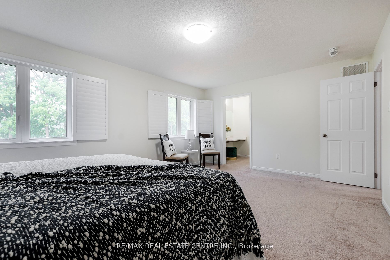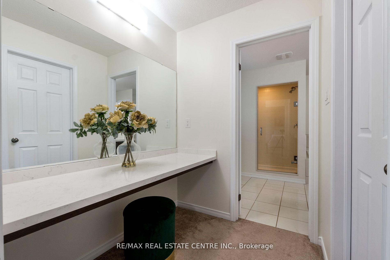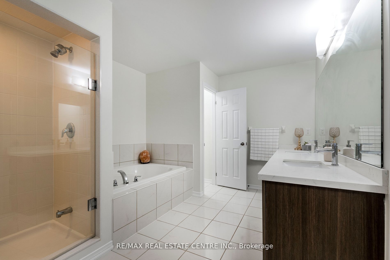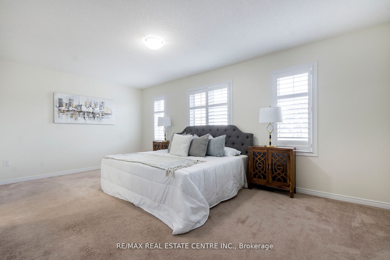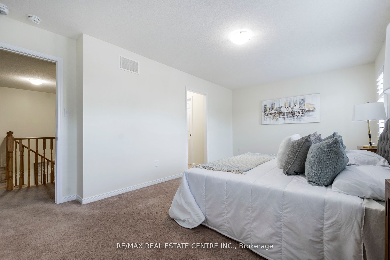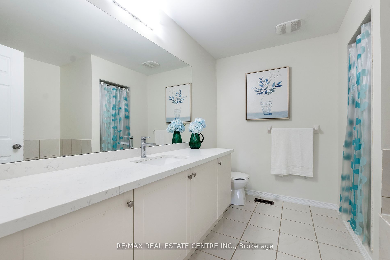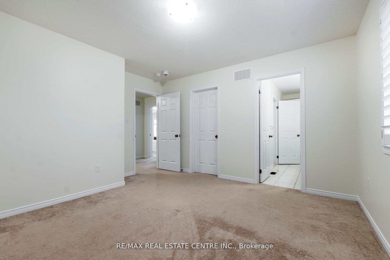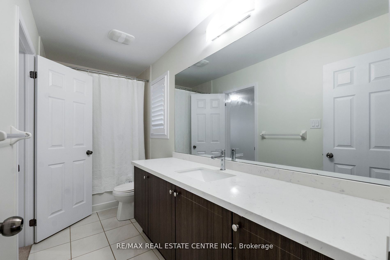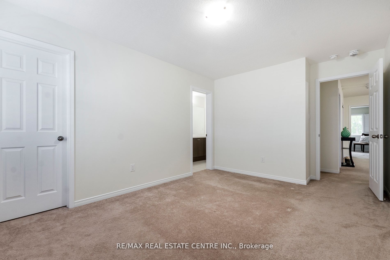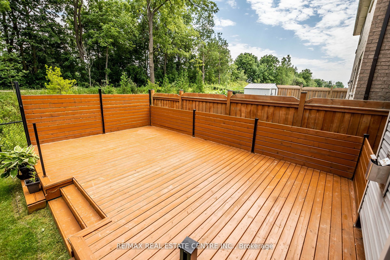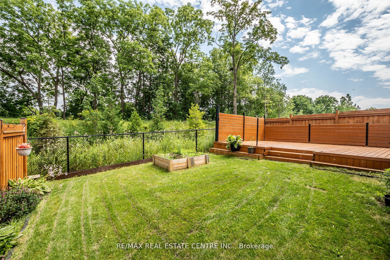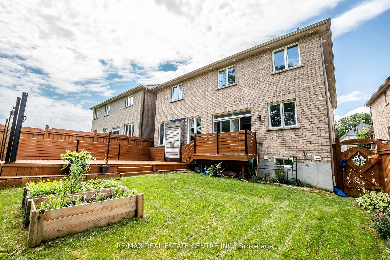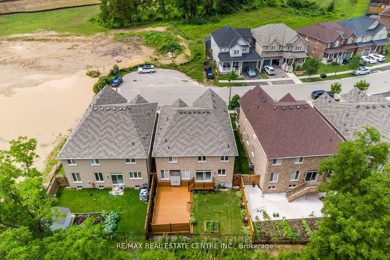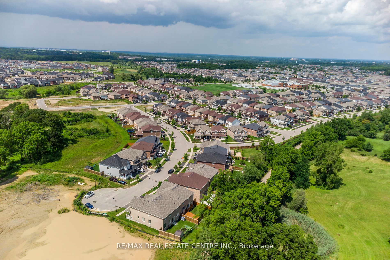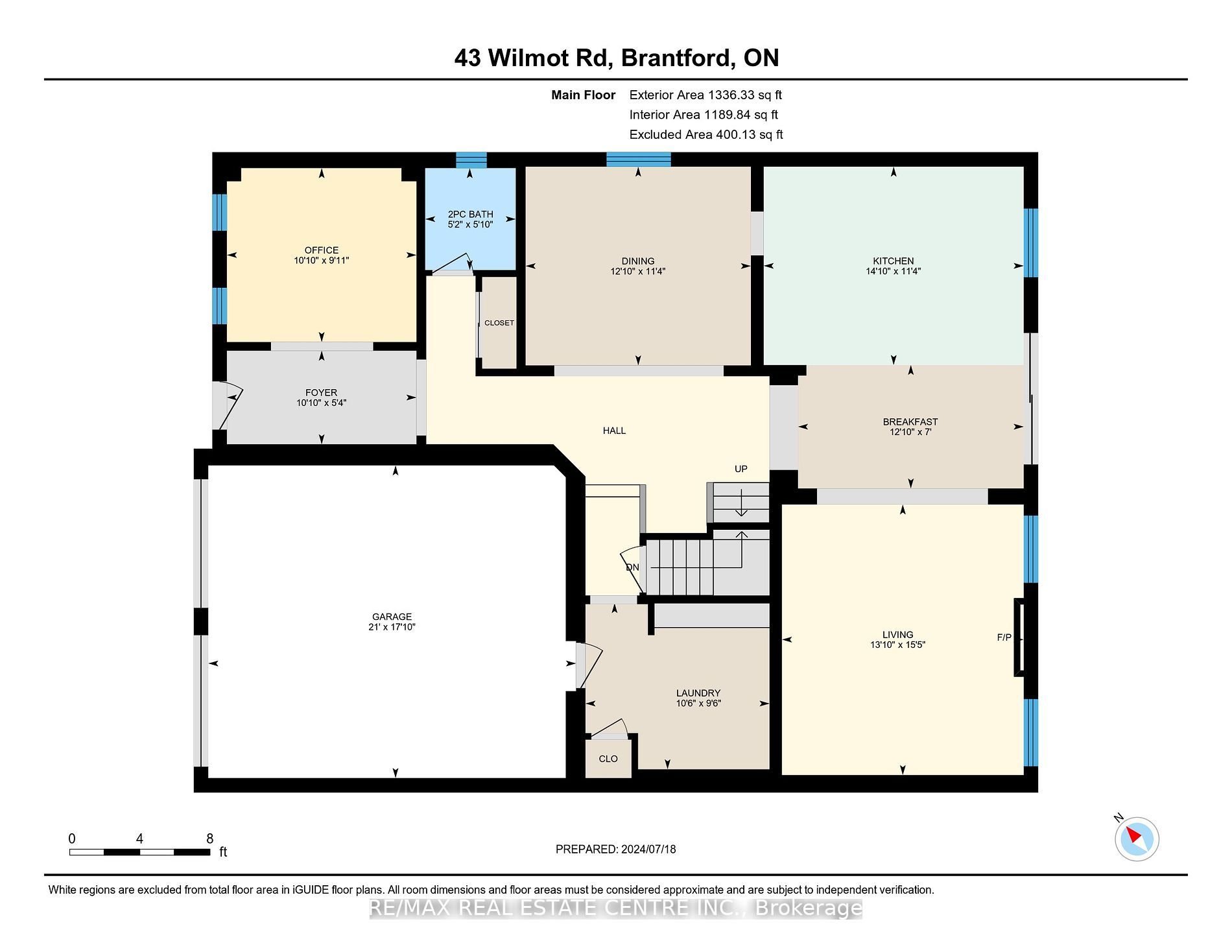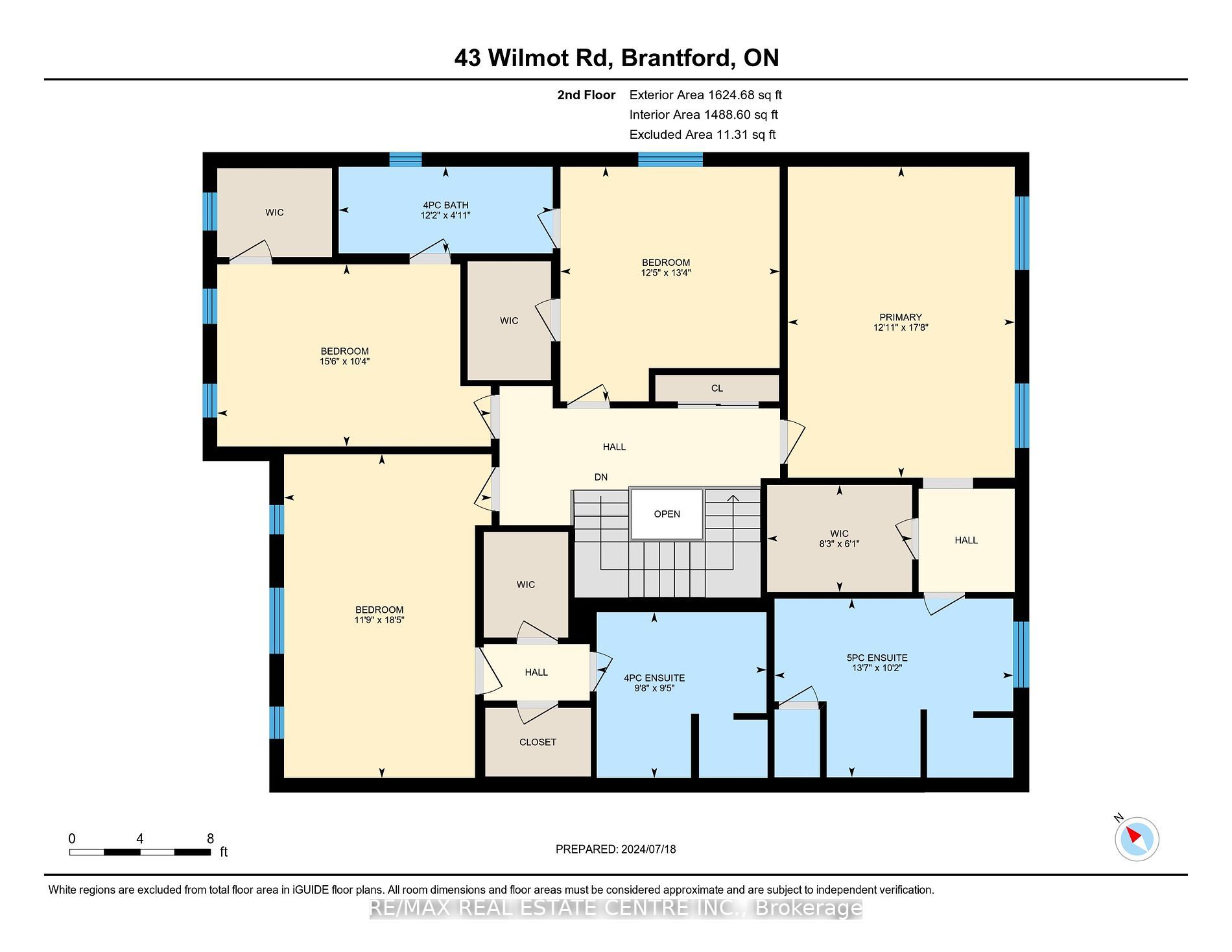$1,049,000
Available - For Sale
Listing ID: X9307119
43 Wilmot Rd , Brantford, N3T 0K8, Ontario
| Absolutely Stunning Detached Home On A Ravine Lot Backing On To A Beautiful Trail In West Brant!! 4 Bedroom House Boasting 2 Master Bedrooms With Ensuite, Makeup Bar, Walk-In Closet, Upgraded Kitchen With Quartz Counter And Backsplash, Stainless Steel Appliances And Gorgeous Chandaliers On Main Floor, Breakfast area W/O To A Huge Deck In The BackyardWith Beautiful View Of The Trail. Open Concept Family Room With Fireplace. Very Spacious Bedrooms With Walk-In Closets And California Blinds Throughout. Laundry On Main Floor. Great Location Close To School, Parks. |
| Extras: AIR CONDITIONER, FURNACE, HOT WATER TANK ORIGINAL 2016, 100K UPGRADES |
| Price | $1,049,000 |
| Taxes: | $5864.00 |
| Assessment: | $425000 |
| Assessment Year: | 2024 |
| DOM | 7 |
| Occupancy by: | Vacant |
| Address: | 43 Wilmot Rd , Brantford, N3T 0K8, Ontario |
| Lot Size: | 43.96 x 98.43 (Feet) |
| Directions/Cross Streets: | Gillespie Dr & Wilmot Rd |
| Rooms: | 11 |
| Bedrooms: | 4 |
| Bedrooms +: | |
| Kitchens: | 1 |
| Family Room: | Y |
| Basement: | Full, Unfinished |
| Approximatly Age: | 6-15 |
| Property Type: | Detached |
| Style: | 2-Storey |
| Exterior: | Brick, Vinyl Siding |
| Garage Type: | Attached |
| (Parking/)Drive: | Pvt Double |
| Drive Parking Spaces: | 2 |
| Pool: | None |
| Approximatly Age: | 6-15 |
| Approximatly Square Footage: | 3000-3500 |
| Property Features: | Fenced Yard, Grnbelt/Conserv, Library, Park |
| Fireplace/Stove: | Y |
| Heat Source: | Gas |
| Heat Type: | Forced Air |
| Central Air Conditioning: | Central Air |
| Laundry Level: | Main |
| Sewers: | Sewers |
| Water: | Municipal |
| Utilities-Cable: | A |
| Utilities-Hydro: | A |
| Utilities-Sewers: | A |
| Utilities-Gas: | A |
| Utilities-Municipal Water: | A |
| Utilities-Telephone: | A |
$
%
Years
This calculator is for demonstration purposes only. Always consult a professional
financial advisor before making personal financial decisions.
| Although the information displayed is believed to be accurate, no warranties or representations are made of any kind. |
| RE/MAX REAL ESTATE CENTRE INC. |
|
|

Malik Ashfaque
Sales Representative
Dir:
416-629-2234
Bus:
905-270-2000
Fax:
905-270-0047
| Book Showing | Email a Friend |
Jump To:
At a Glance:
| Type: | Freehold - Detached |
| Area: | Brantford |
| Municipality: | Brantford |
| Style: | 2-Storey |
| Lot Size: | 43.96 x 98.43(Feet) |
| Approximate Age: | 6-15 |
| Tax: | $5,864 |
| Beds: | 4 |
| Baths: | 4 |
| Fireplace: | Y |
| Pool: | None |
Locatin Map:
Payment Calculator:
