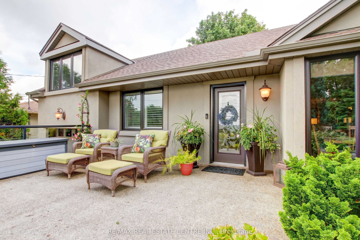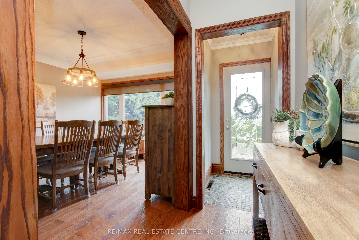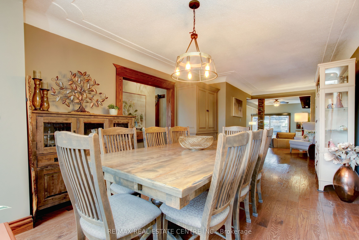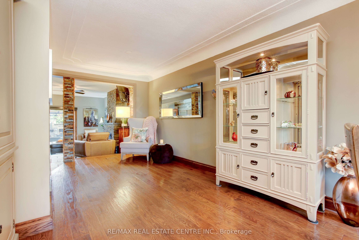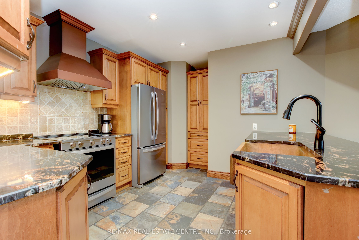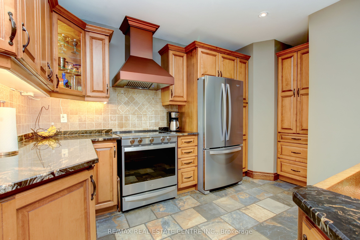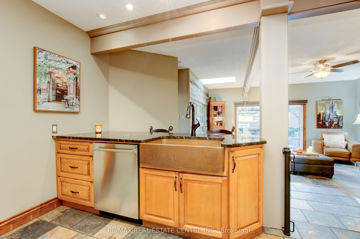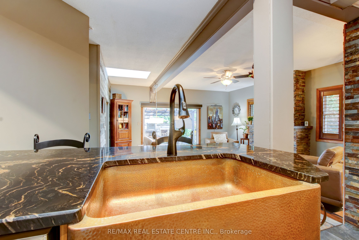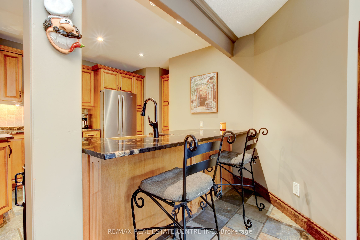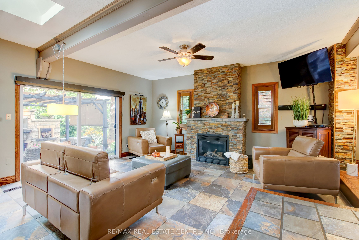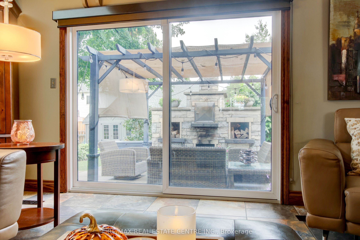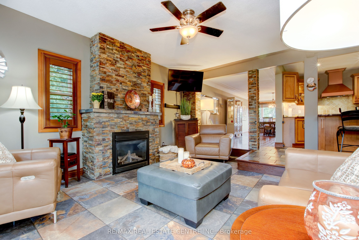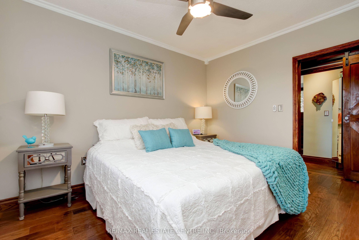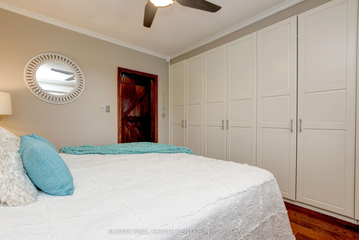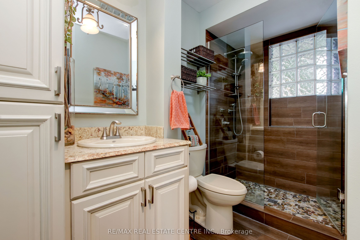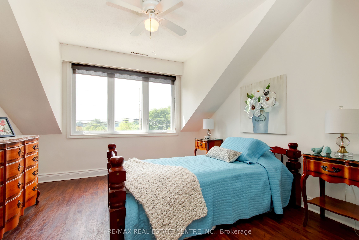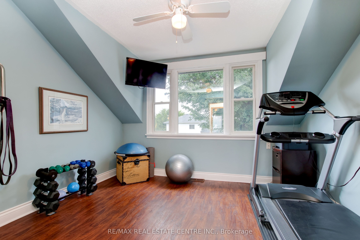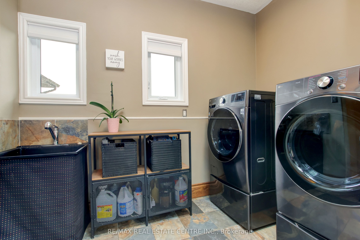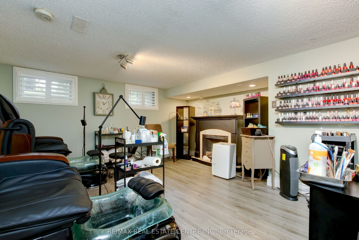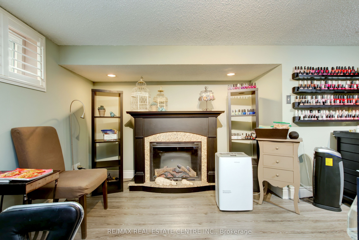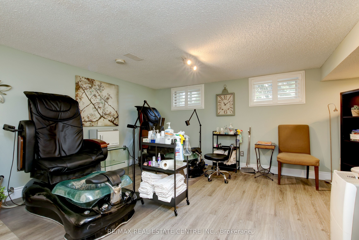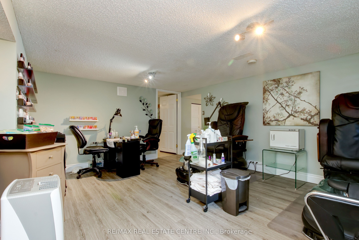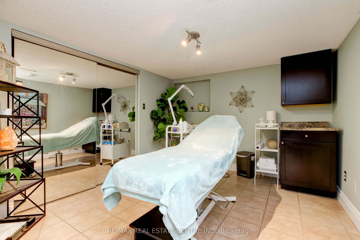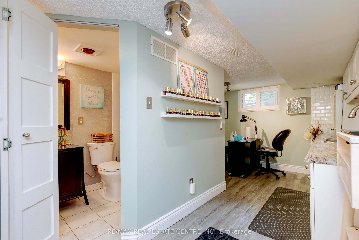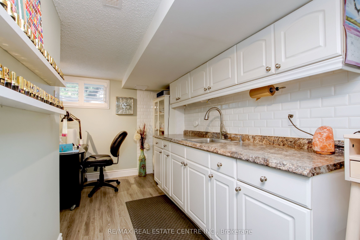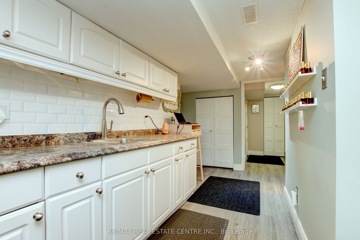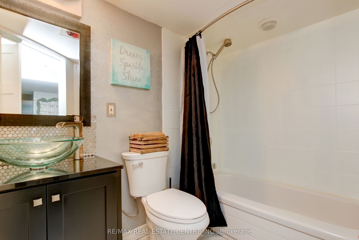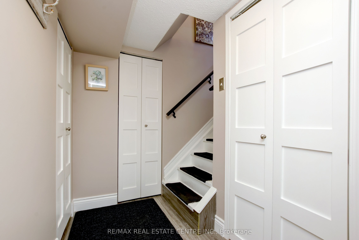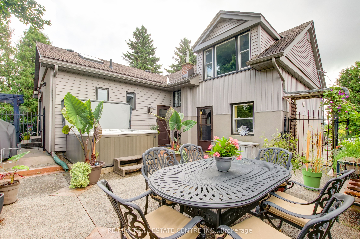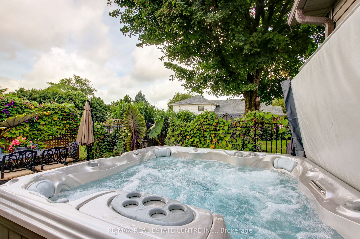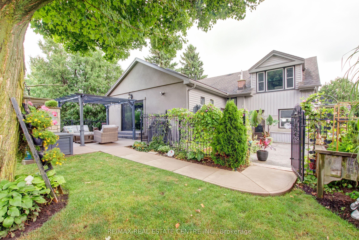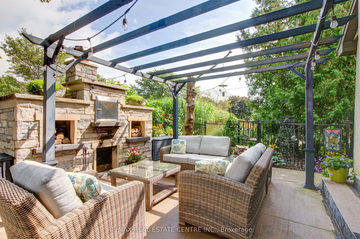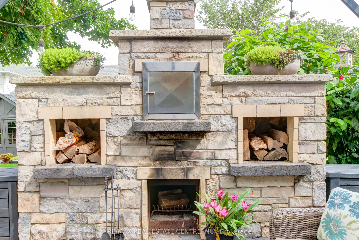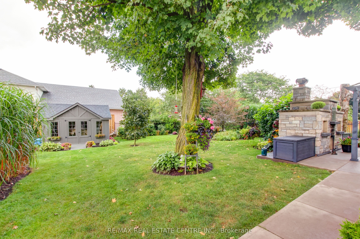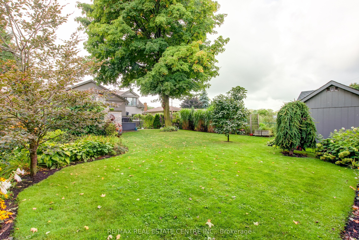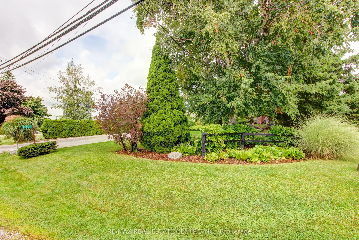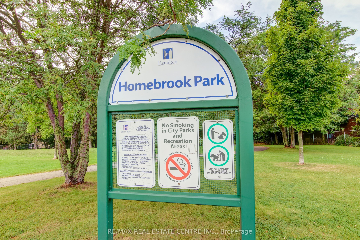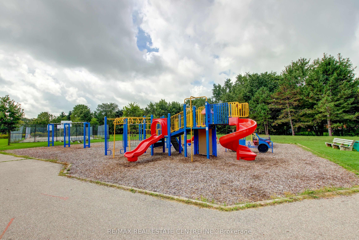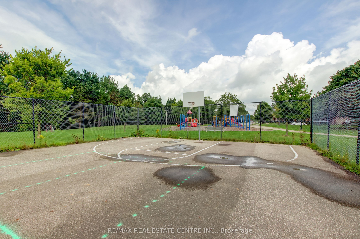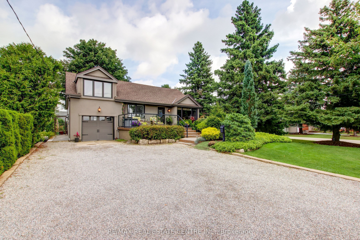$1,075,000
Available - For Sale
Listing ID: X9307997
8494 20 Rd East , Hamilton, L9B 1H6, Ontario
| Live, work and play with this versatile and fully upgraded home in Glanbrook. Situated in a peaceful ruralsetting on a fully landscaped 61x177 lot with high visibility, this property offers many possibilities. The mainfloor features a spacious formal living/dining room, convenient laundry room, primary bedroom and a trendy3pc bath with seamless glass shower. The custom kitchen with granite countertops, stainless steel appliancesand a stylish hammered copper sink is open to a cozy family room addition with gas fireplace and walk-out tothe yard; a great set-up for entertaining. Hardwood stairs lead up to 2 more bedrooms, while the lower levelwith private separate entrance is currently being used as a successful beauty salon. With a kitchenette, fullbath, bedroom, roughed-in laundry and recreation space, it could easily be used as a nanny suite or anindependent living space for extended family. Gorgeous fully fenced yard showcases extensive gardens,multiple concrete patio seating areas, relaxing hot tub, large custom shed as well as one-of-a-kind artisanbuilt stone fireplace/pizza oven. Bonus: oversized climate-controlled garage with new 200amp electricalpanel and ample driveway parking. Enjoy a country setting just minutes away from all amenities and majorhighways. This home has been meticulously maintained and lovingly cared for, dont miss thisrare opportunity! |
| Price | $1,075,000 |
| Taxes: | $4805.00 |
| DOM | 7 |
| Occupancy by: | Owner |
| Address: | 8494 20 Rd East , Hamilton, L9B 1H6, Ontario |
| Lot Size: | 61.35 x 177.00 (Feet) |
| Acreage: | < .50 |
| Directions/Cross Streets: | E of Upper James |
| Rooms: | 7 |
| Rooms +: | 3 |
| Bedrooms: | 3 |
| Bedrooms +: | 1 |
| Kitchens: | 1 |
| Family Room: | Y |
| Basement: | Finished, Sep Entrance |
| Approximatly Age: | 51-99 |
| Property Type: | Detached |
| Style: | Sidesplit 3 |
| Exterior: | Stucco/Plaster, Vinyl Siding |
| Garage Type: | Attached |
| (Parking/)Drive: | Pvt Double |
| Drive Parking Spaces: | 8 |
| Pool: | None |
| Approximatly Age: | 51-99 |
| Approximatly Square Footage: | 1100-1500 |
| Fireplace/Stove: | Y |
| Heat Source: | Gas |
| Heat Type: | Forced Air |
| Central Air Conditioning: | Central Air |
| Laundry Level: | Main |
| Elevator Lift: | N |
| Sewers: | Sewers |
| Water: | Municipal |
$
%
Years
This calculator is for demonstration purposes only. Always consult a professional
financial advisor before making personal financial decisions.
| Although the information displayed is believed to be accurate, no warranties or representations are made of any kind. |
| RE/MAX REAL ESTATE CENTRE INC. |
|
|

Malik Ashfaque
Sales Representative
Dir:
416-629-2234
Bus:
905-270-2000
Fax:
905-270-0047
| Virtual Tour | Book Showing | Email a Friend |
Jump To:
At a Glance:
| Type: | Freehold - Detached |
| Area: | Hamilton |
| Municipality: | Hamilton |
| Neighbourhood: | Rural Glanbrook |
| Style: | Sidesplit 3 |
| Lot Size: | 61.35 x 177.00(Feet) |
| Approximate Age: | 51-99 |
| Tax: | $4,805 |
| Beds: | 3+1 |
| Baths: | 2 |
| Fireplace: | Y |
| Pool: | None |
Locatin Map:
Payment Calculator:
