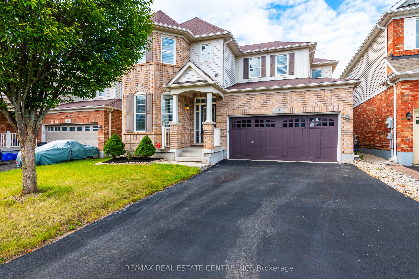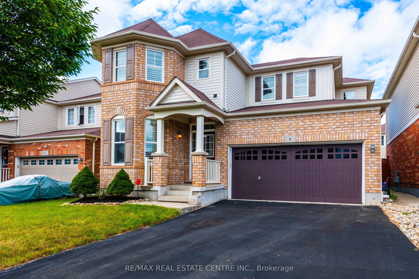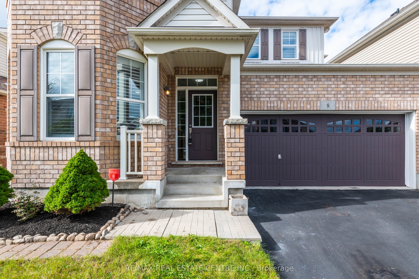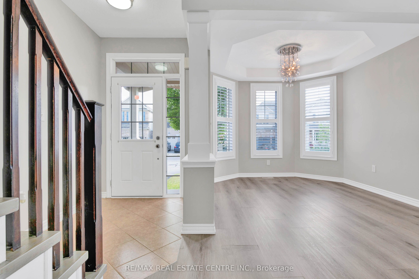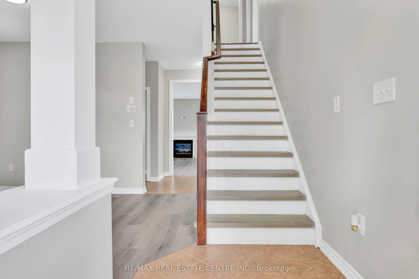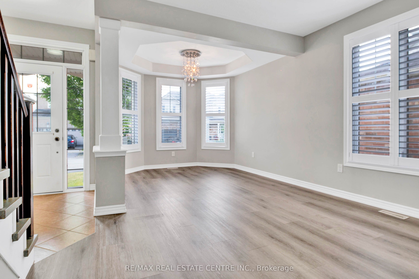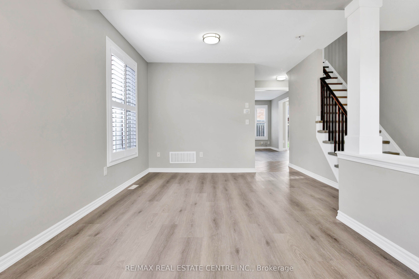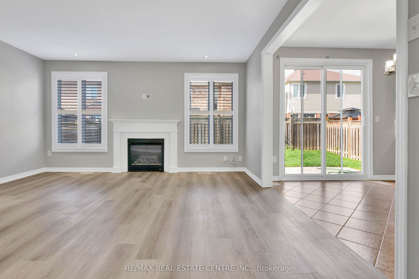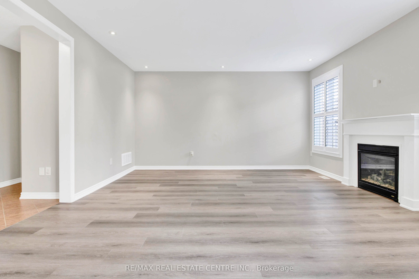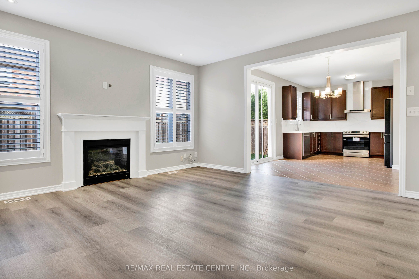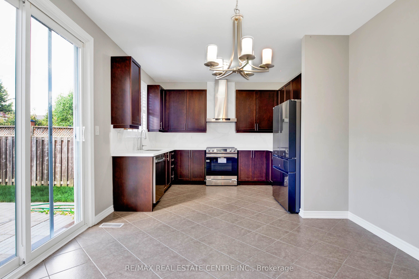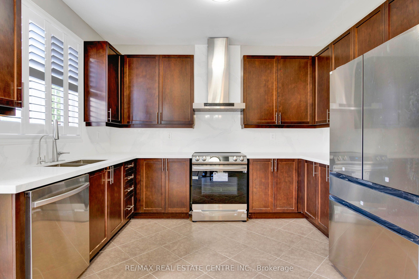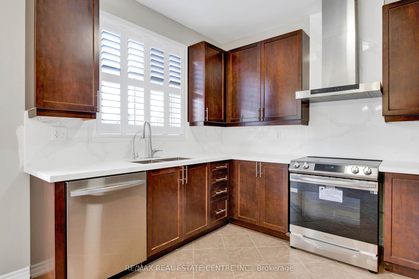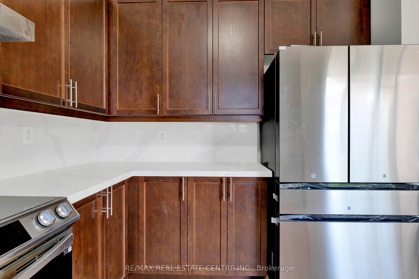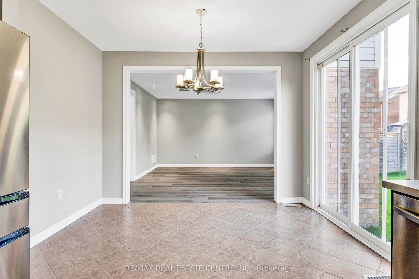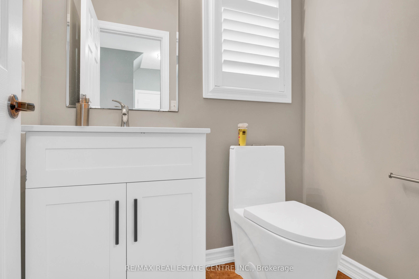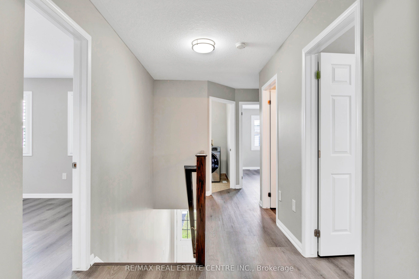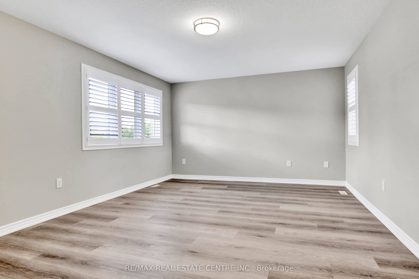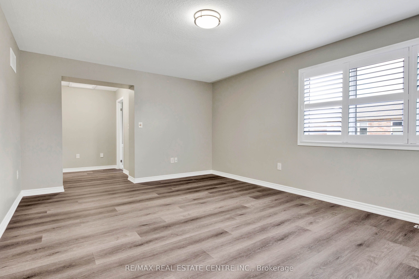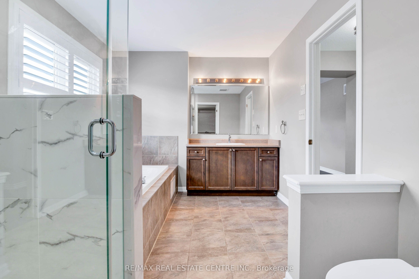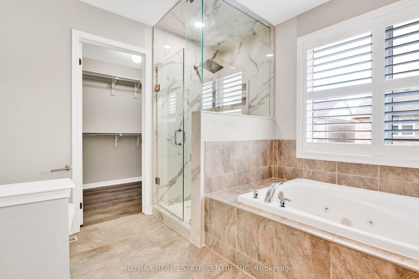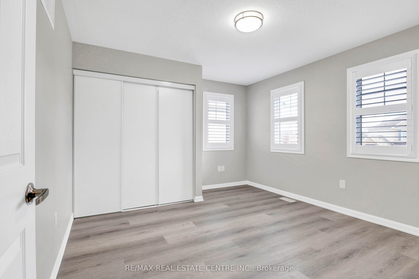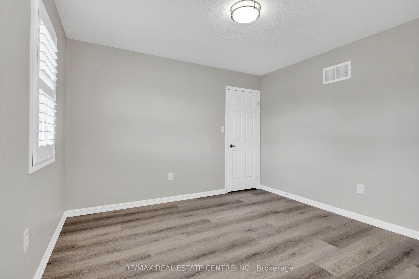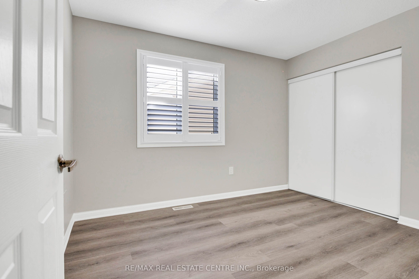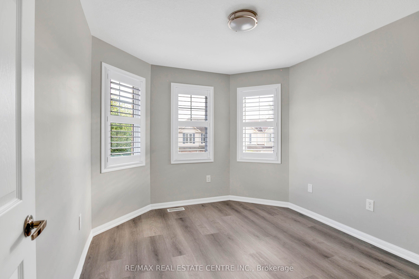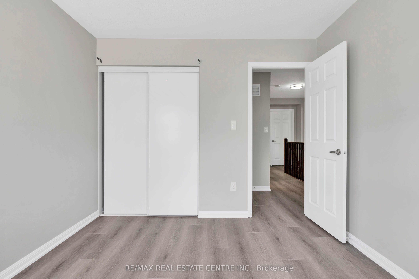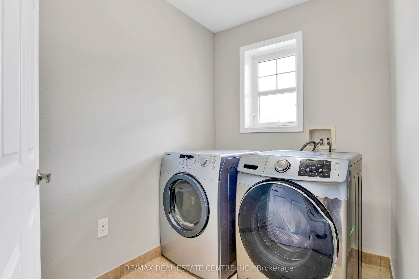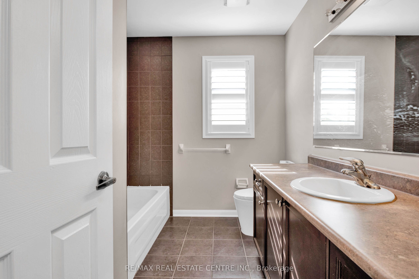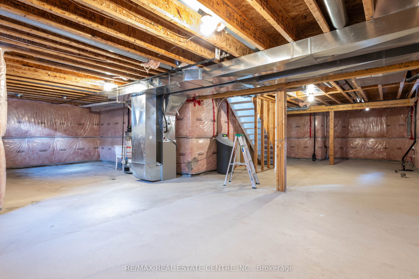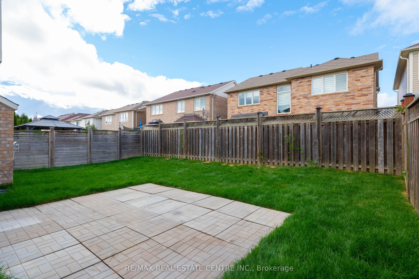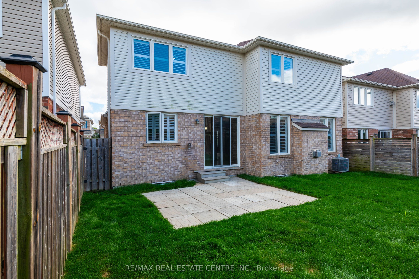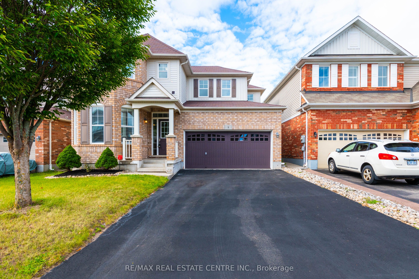$899,900
Available - For Sale
Listing ID: X9309041
8 Thatcher St , Cambridge, N3C 0B4, Ontario
| Welcome to 8 Thatcher Street, Cambridge! This stunning, move-in ready detached home is located in the highly sought-after Hespeler area, offering convenience and charm. Nestled close to parks, conservation areas, scenic trails, top-rated schools, and a variety of restaurants, with quick access to Highway 401. Step inside to find a guest room and an open-concept living space that flows seamlessly into a newly upgraded kitchen, featuring quartz countertops, stainless steel appliances, and direct access to the backyard. With brand-new flooring and modern light fixtures throughout, this home is completely carpet-free! The upper level boasts 4 spacious bedrooms, including a luxurious master ensuite. Dont miss your chance to make this beautiful home yours schedule a private showing today! |
| Price | $899,900 |
| Taxes: | $6152.92 |
| Assessment: | $443000 |
| Assessment Year: | 2024 |
| DOM | 7 |
| Occupancy by: | Vacant |
| Address: | 8 Thatcher St , Cambridge, N3C 0B4, Ontario |
| Lot Size: | 42.98 x 82.02 (Feet) |
| Acreage: | < .50 |
| Directions/Cross Streets: | Blackbridge/Michigan |
| Rooms: | 8 |
| Bedrooms: | 4 |
| Bedrooms +: | |
| Kitchens: | 1 |
| Family Room: | Y |
| Basement: | Full, Unfinished |
| Approximatly Age: | 6-15 |
| Property Type: | Detached |
| Style: | 2-Storey |
| Exterior: | Brick Front, Vinyl Siding |
| Garage Type: | Attached |
| (Parking/)Drive: | Private |
| Drive Parking Spaces: | 2 |
| Pool: | None |
| Approximatly Age: | 6-15 |
| Approximatly Square Footage: | 2000-2500 |
| Property Features: | Hospital, Library, Public Transit, School |
| Fireplace/Stove: | Y |
| Heat Source: | Gas |
| Heat Type: | Forced Air |
| Central Air Conditioning: | Central Air |
| Laundry Level: | Upper |
| Sewers: | Sewers |
| Water: | Municipal |
| Water Supply Types: | Unknown |
| Utilities-Cable: | Y |
| Utilities-Hydro: | Y |
| Utilities-Sewers: | Y |
| Utilities-Gas: | Y |
| Utilities-Municipal Water: | Y |
| Utilities-Telephone: | Y |
$
%
Years
This calculator is for demonstration purposes only. Always consult a professional
financial advisor before making personal financial decisions.
| Although the information displayed is believed to be accurate, no warranties or representations are made of any kind. |
| RE/MAX REAL ESTATE CENTRE INC. |
|
|

Malik Ashfaque
Sales Representative
Dir:
416-629-2234
Bus:
905-270-2000
Fax:
905-270-0047
| Book Showing | Email a Friend |
Jump To:
At a Glance:
| Type: | Freehold - Detached |
| Area: | Waterloo |
| Municipality: | Cambridge |
| Style: | 2-Storey |
| Lot Size: | 42.98 x 82.02(Feet) |
| Approximate Age: | 6-15 |
| Tax: | $6,152.92 |
| Beds: | 4 |
| Baths: | 3 |
| Fireplace: | Y |
| Pool: | None |
Locatin Map:
Payment Calculator:
