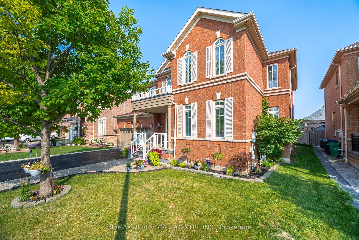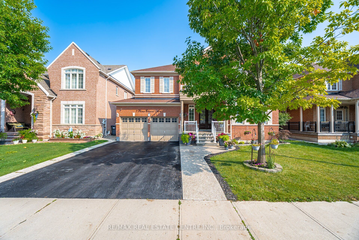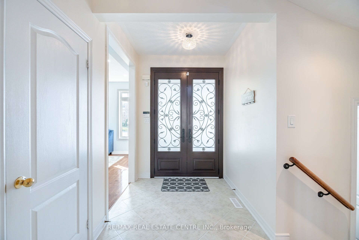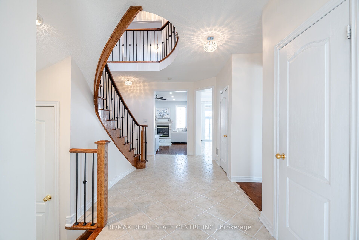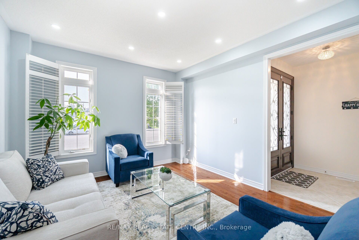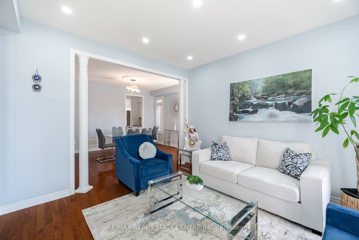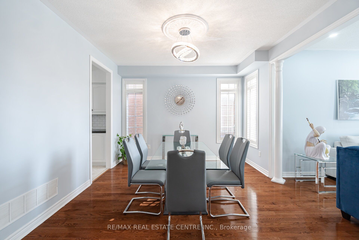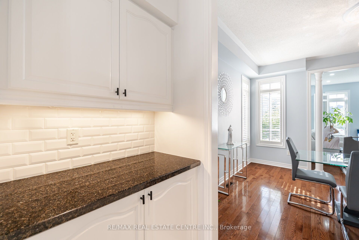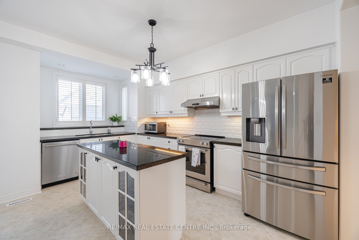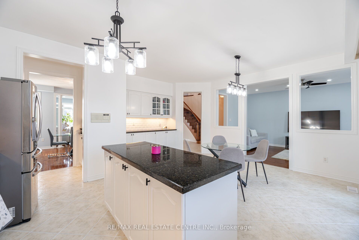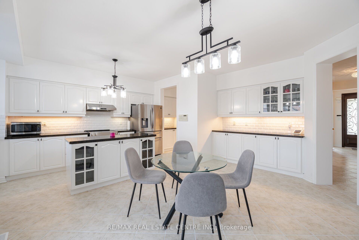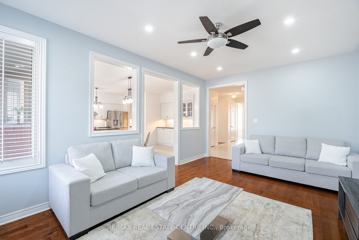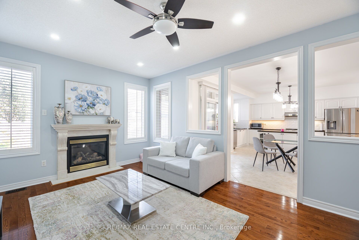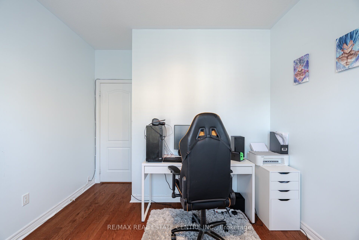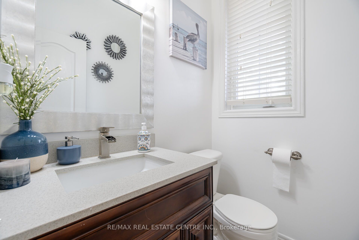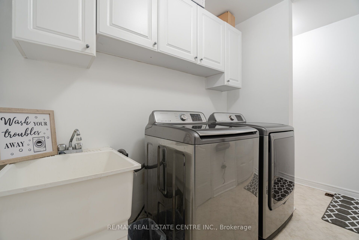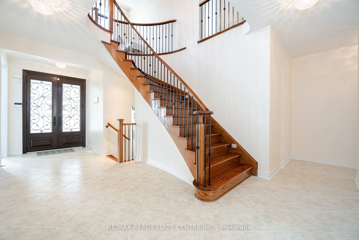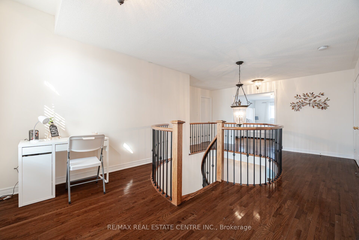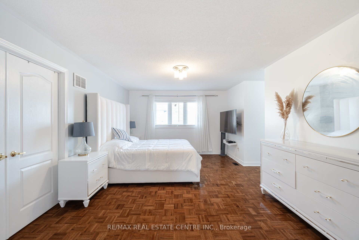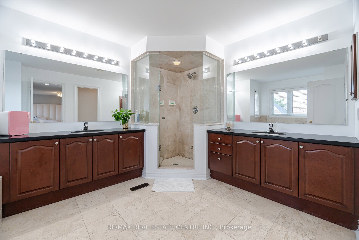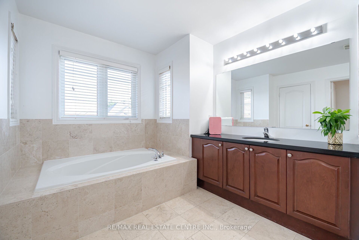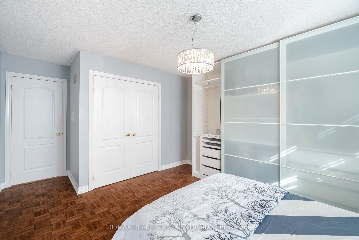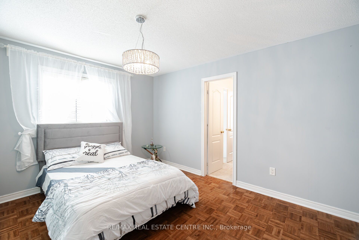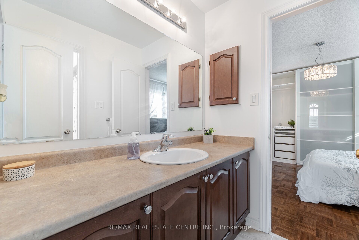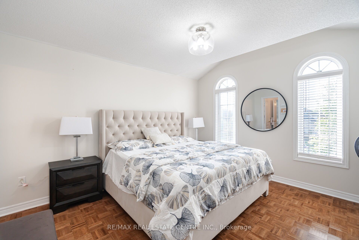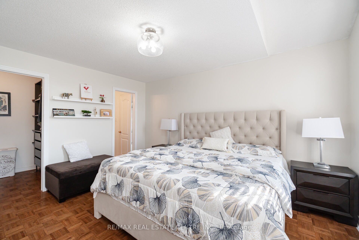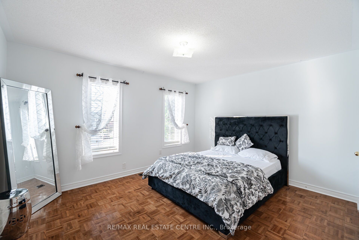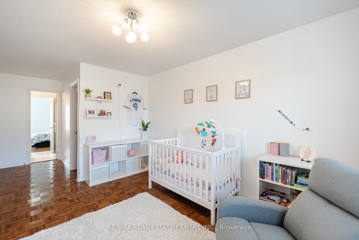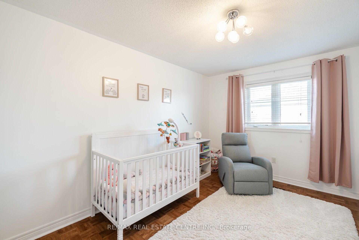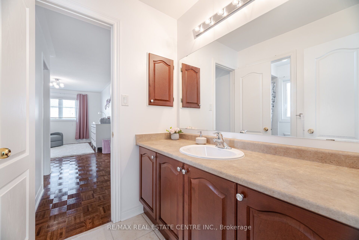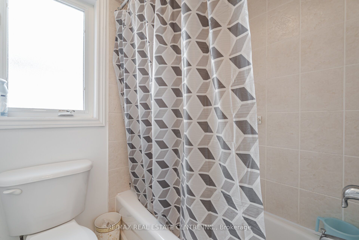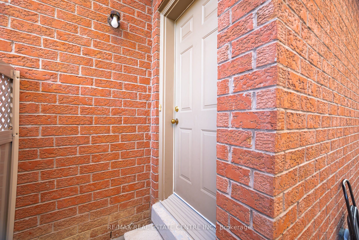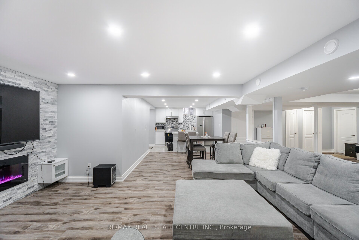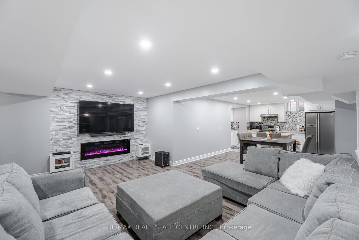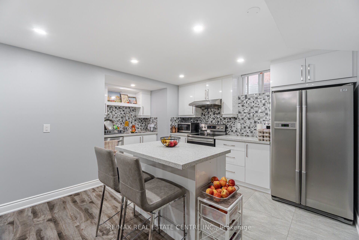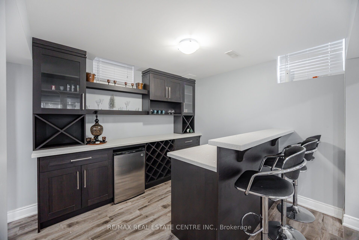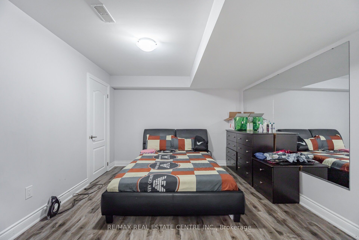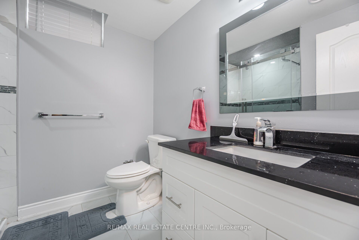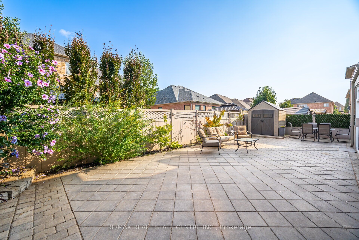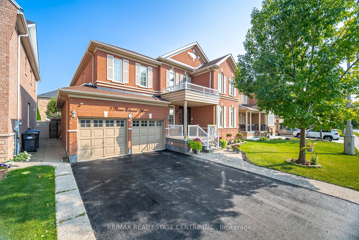$1,789,000
Available - For Sale
Listing ID: W9310276
7 Prince Edward Blvd , Brampton, L6P 2E1, Ontario
| Welcome to 7 Prince Edward Boulevard, where exceptional pride of ownership is evident in every detail. This stunning residence is in the highly sought-after Bram East community. This spacious home offers approximately 3,500 square feet of interior space, with a total of approximately 5,165 square feet of living space, according to MPAC. The main floor features impressive 9-foot ceilings that enhance the open and airy atmosphere throughout. The fully upgraded kitchen is a chef's dream, complete with granite countertops, a central island, stainless steel appliances, and a convenient butlers pantry for additional storage and preparation space. A den on the main floor offers extra room for work or relaxation. The second floor is home to five spacious bedrooms and three full bathrooms, including a luxurious master suite with a 5-piece ensuite and a walk-in closet. The lower level features a beautiful finished basement with one bedroom, luxury kitchen with quartz countertops, stainless steel appliances, a full bathroom, and full-sized bar -- perfect for entertaining. The Basement also features a separate entrance, providing privacy and potential rental income. Step outside to a beautifully landscaped backyard, complete with elegant stone pavers -- an ideal space for outdoor gatherings and relaxation. Situated in a prime, family-friendly community, this home is just minutes away from top-rated schools and all essential amenities. You'll appreciate the proximity to the airport, hospital, Highways 427 and 407, and various shopping centers. Additionally, enjoy the convenience of being within walking distance to public transit, parks, schools, and Gore Meadows Community Centre & Library. |
| Extras: Luxury Finished Basement Built in 2018 over 120k spent, Separate Entrance to a 1 Bedroom, Full Sized Bar, Kitchen with Island, Washroom. Front Double Doors 2021, Shingles 2020. Driveway & Backyard Pavers Sealed 2024, A/C 2020. |
| Price | $1,789,000 |
| Taxes: | $8345.65 |
| DOM | 7 |
| Occupancy by: | Owner |
| Address: | 7 Prince Edward Blvd , Brampton, L6P 2E1, Ontario |
| Lot Size: | 54.99 x 85.30 (Feet) |
| Directions/Cross Streets: | Goreway/ Castlemore |
| Rooms: | 10 |
| Rooms +: | 1 |
| Bedrooms: | 5 |
| Bedrooms +: | 1 |
| Kitchens: | 1 |
| Kitchens +: | 1 |
| Family Room: | Y |
| Basement: | Apartment, Sep Entrance |
| Approximatly Age: | 16-30 |
| Property Type: | Detached |
| Style: | 2-Storey |
| Exterior: | Brick |
| Garage Type: | Attached |
| (Parking/)Drive: | Private |
| Drive Parking Spaces: | 4 |
| Pool: | None |
| Other Structures: | Garden Shed |
| Approximatly Age: | 16-30 |
| Approximatly Square Footage: | 3500-5000 |
| Fireplace/Stove: | Y |
| Heat Source: | Gas |
| Heat Type: | Forced Air |
| Central Air Conditioning: | Central Air |
| Laundry Level: | Main |
| Sewers: | Sewers |
| Water: | Municipal |
$
%
Years
This calculator is for demonstration purposes only. Always consult a professional
financial advisor before making personal financial decisions.
| Although the information displayed is believed to be accurate, no warranties or representations are made of any kind. |
| RE/MAX REAL ESTATE CENTRE INC. |
|
|

Malik Ashfaque
Sales Representative
Dir:
416-629-2234
Bus:
905-270-2000
Fax:
905-270-0047
| Virtual Tour | Book Showing | Email a Friend |
Jump To:
At a Glance:
| Type: | Freehold - Detached |
| Area: | Peel |
| Municipality: | Brampton |
| Neighbourhood: | Bram East |
| Style: | 2-Storey |
| Lot Size: | 54.99 x 85.30(Feet) |
| Approximate Age: | 16-30 |
| Tax: | $8,345.65 |
| Beds: | 5+1 |
| Baths: | 5 |
| Fireplace: | Y |
| Pool: | None |
Locatin Map:
Payment Calculator:
