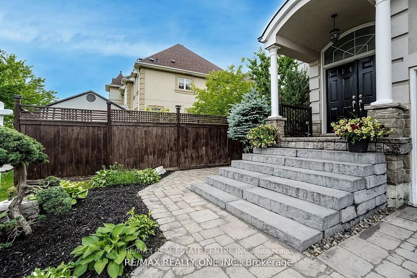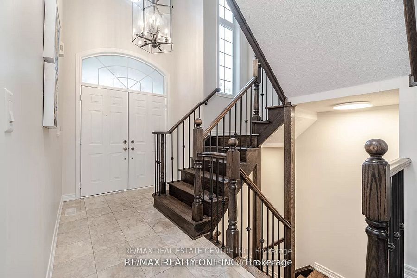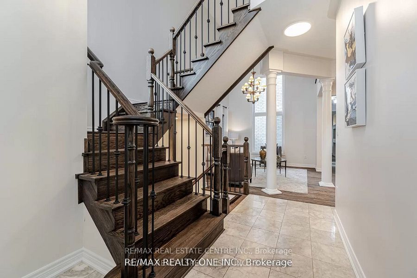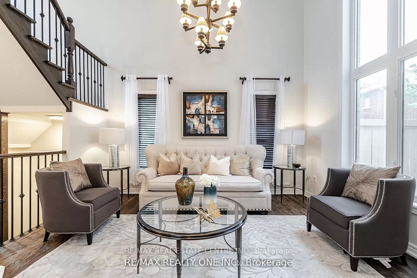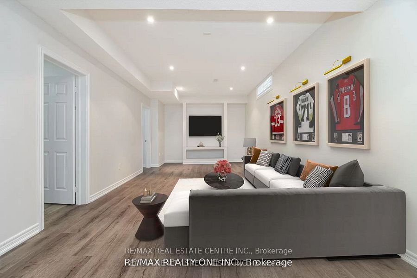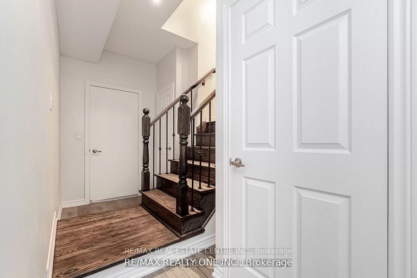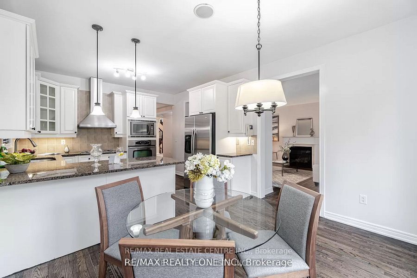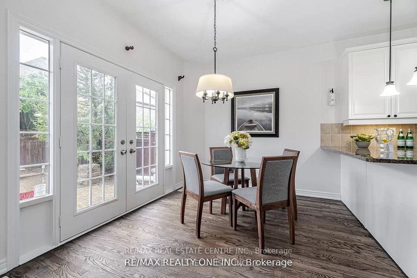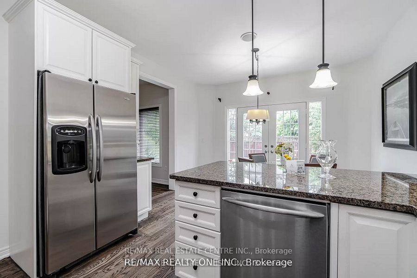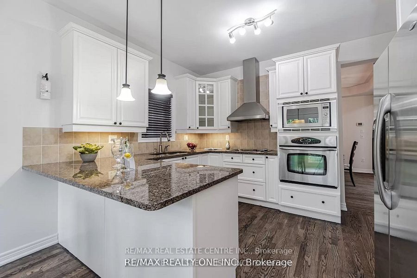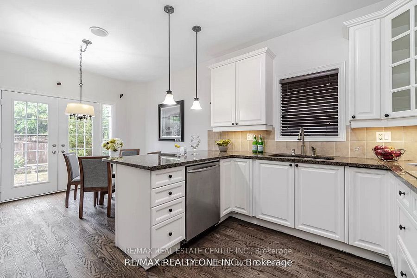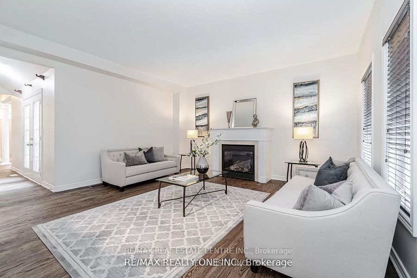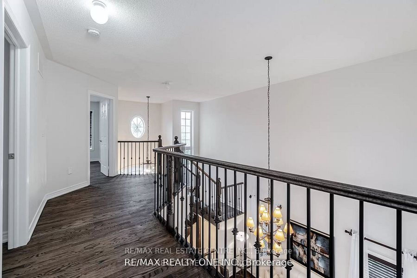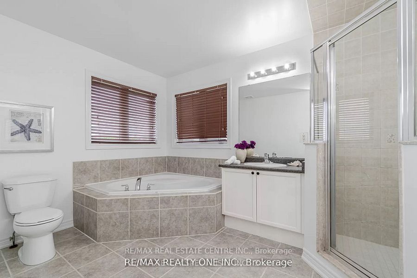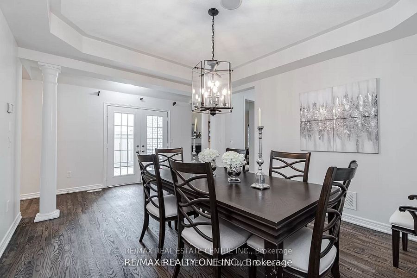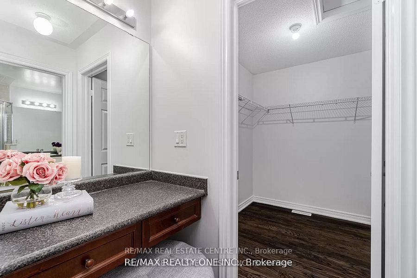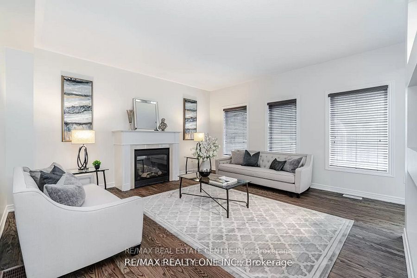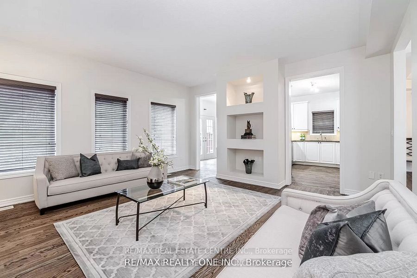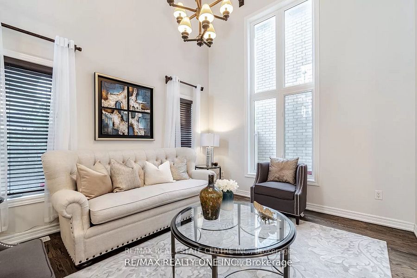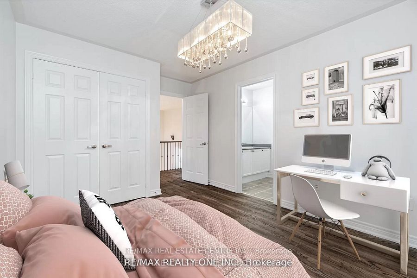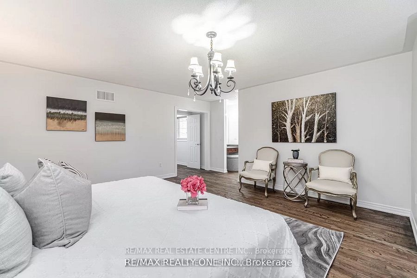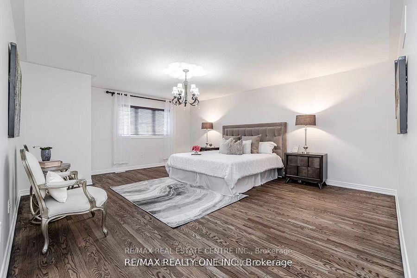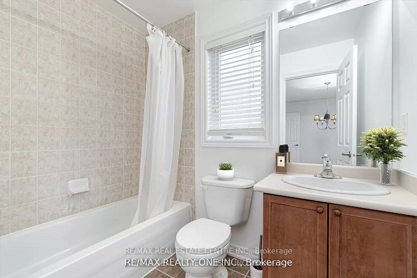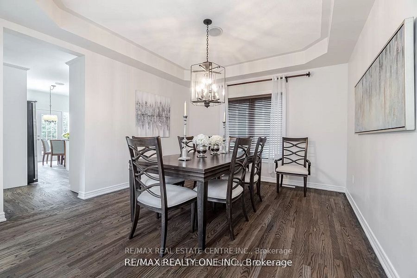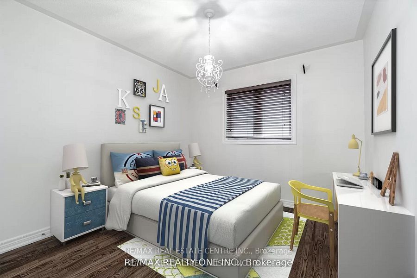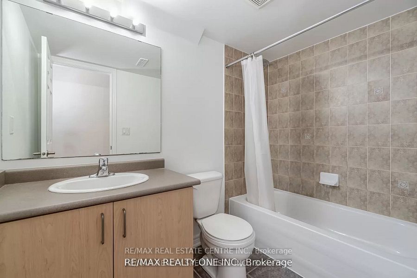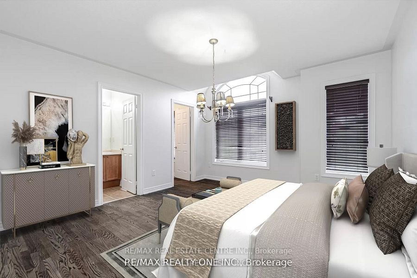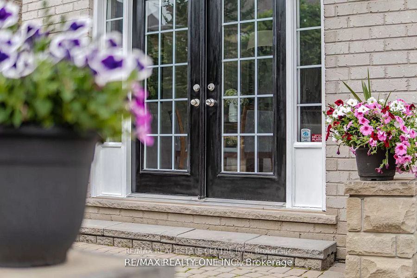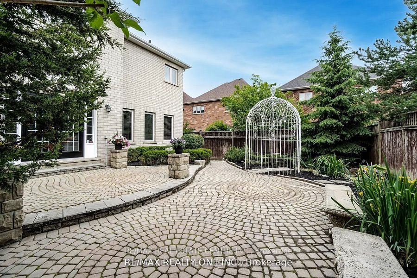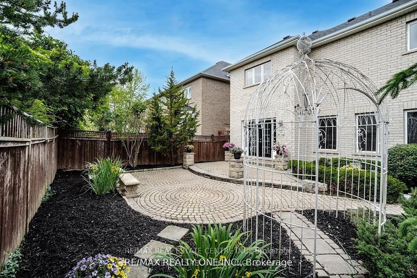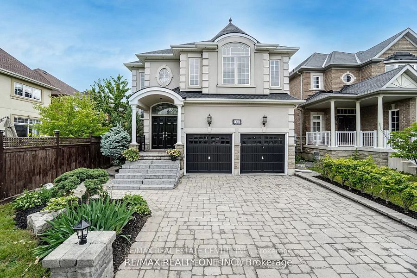$4,499
Available - For Rent
Listing ID: W9310731
5146 Doubletree Dr , Unit Upper, Mississauga, L5M 8B2, Ontario
| Gorgeous 4 Bedrm Detached House W/Finished Basement, 9 Ft Ceiling on Main Floor, Slightly under 3000 SF as per MPAC, Newly Stained Hardwood Flooring Throughout, Beautiful Soaring Ceilings in the living Room, Separate large dining room that walks out to a side patio, Modern Kitchen W/ SS Appl., Granite Counters W/Sep Breakfast Area Garden Oasis. The Cozy Family rm overlooks the backyard with a built-in TV entertainment unit and generous-sized bedrooms, Each with Access to its bathroom. Two rooms share a Jack & Jill 4pc bath. The spacious Master bedroom is a peaceful retreat, with a 5 PC ensuite, huge walk-in Closet, and separate Vanity Space. Close to schools, Ridgeway/Eglinton Commercial Area, Parks &trails, and new Community Centre on 9th line. Easy access to 403/407/401/QEW and Public transit. |
| Price | $4,499 |
| DOM | 10 |
| Payment Frequency: | Monthly |
| Payment Method: | Cheque |
| Rental Application Required: | Y |
| Deposit Required: | Y |
| Credit Check: | Y |
| Employment Letter | Y |
| Lease Agreement | Y |
| References Required: | Y |
| Occupancy by: | Tenant |
| Address: | 5146 Doubletree Dr , Unit Upper, Mississauga, L5M 8B2, Ontario |
| Apt/Unit: | Upper |
| Lot Size: | 39.37 x 111.06 (Feet) |
| Directions/Cross Streets: | 9th Line & Candlelight Dr |
| Rooms: | 8 |
| Rooms +: | 3 |
| Bedrooms: | 4 |
| Bedrooms +: | 1 |
| Kitchens: | 1 |
| Family Room: | Y |
| Basement: | None |
| Furnished: | N |
| Property Type: | Detached |
| Style: | 2-Storey |
| Exterior: | Brick |
| Garage Type: | Attached |
| (Parking/)Drive: | Pvt Double |
| Drive Parking Spaces: | 2 |
| Pool: | None |
| Private Entrance: | Y |
| Laundry Access: | Ensuite |
| Approximatly Square Footage: | 2500-3000 |
| CAC Included: | Y |
| Parking Included: | Y |
| Fireplace/Stove: | Y |
| Heat Source: | Gas |
| Heat Type: | Forced Air |
| Central Air Conditioning: | Central Air |
| Ensuite Laundry: | Y |
| Sewers: | Sewers |
| Water: | Municipal |
| Although the information displayed is believed to be accurate, no warranties or representations are made of any kind. |
| RE/MAX REAL ESTATE CENTRE INC. |
|
|

Malik Ashfaque
Sales Representative
Dir:
416-629-2234
Bus:
905-270-2000
Fax:
905-270-0047
| Book Showing | Email a Friend |
Jump To:
At a Glance:
| Type: | Freehold - Detached |
| Area: | Peel |
| Municipality: | Mississauga |
| Neighbourhood: | Churchill Meadows |
| Style: | 2-Storey |
| Lot Size: | 39.37 x 111.06(Feet) |
| Beds: | 4+1 |
| Baths: | 4 |
| Fireplace: | Y |
| Pool: | None |
Locatin Map:
