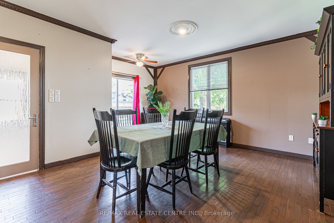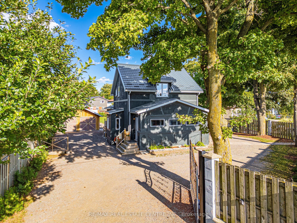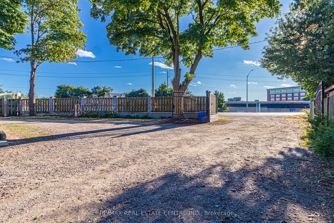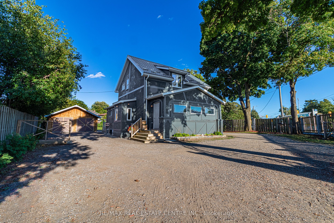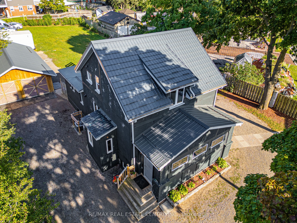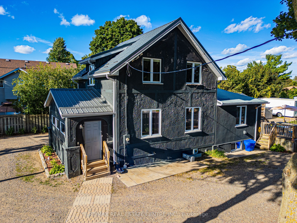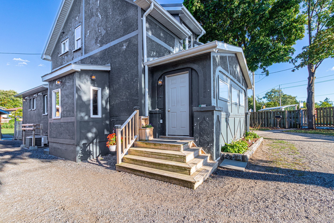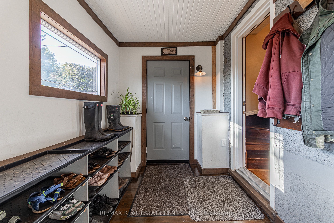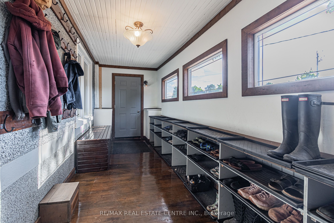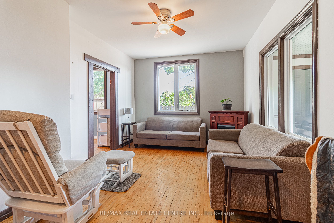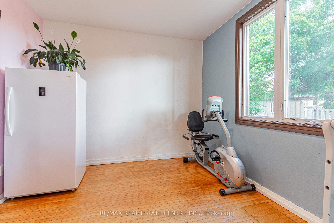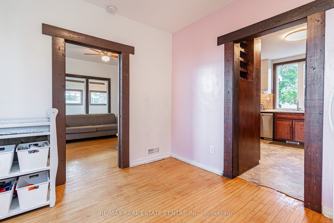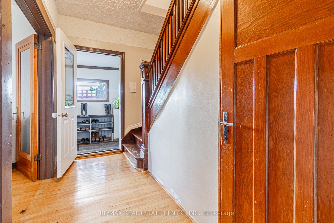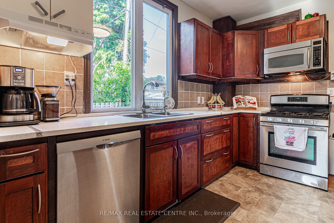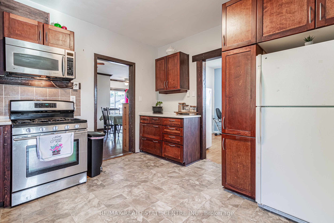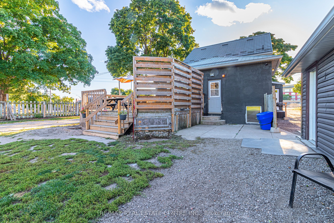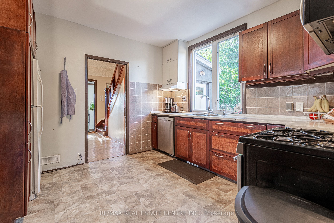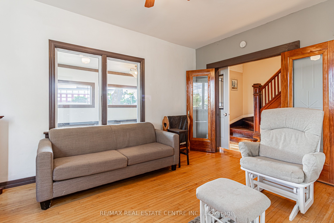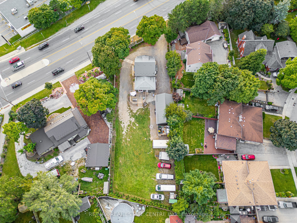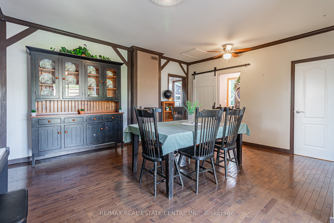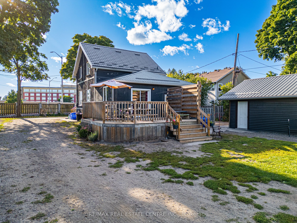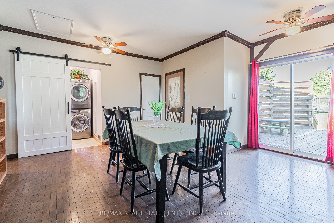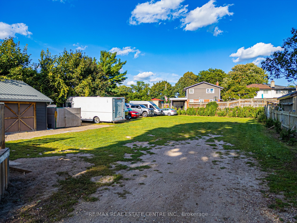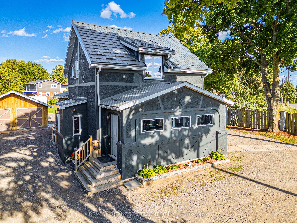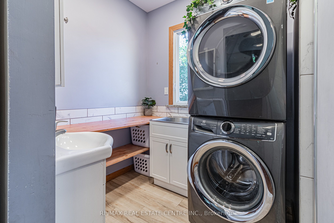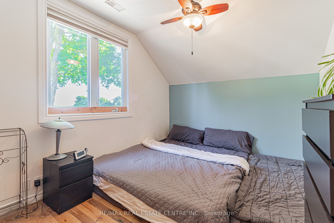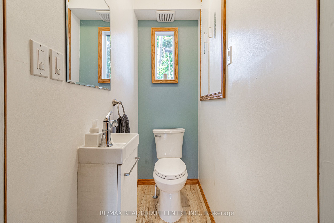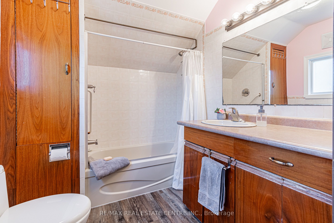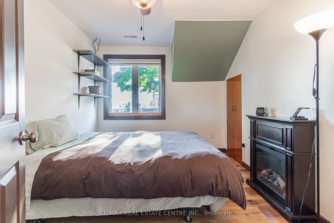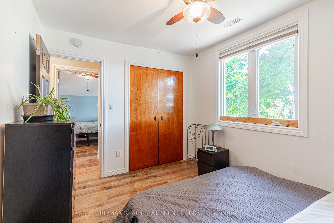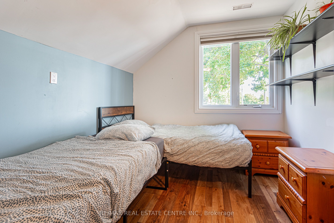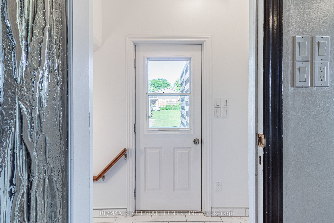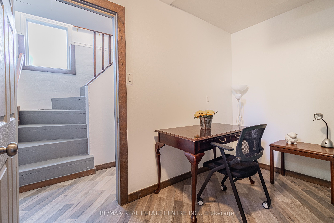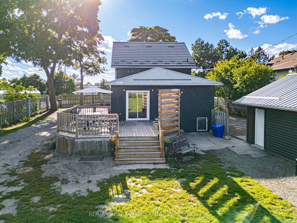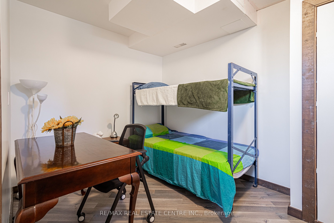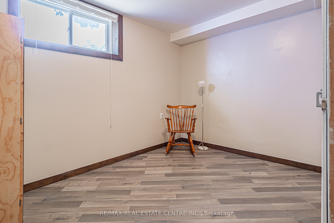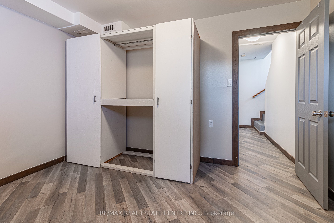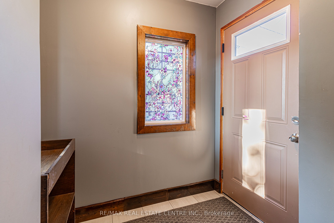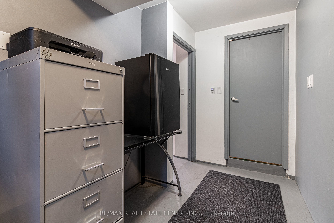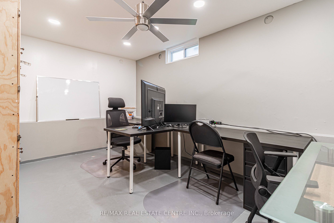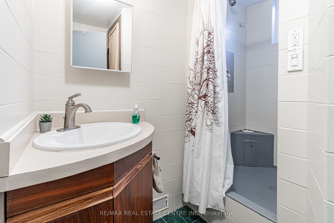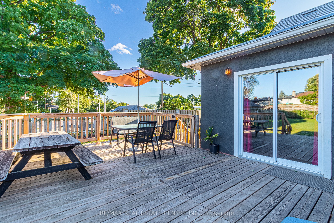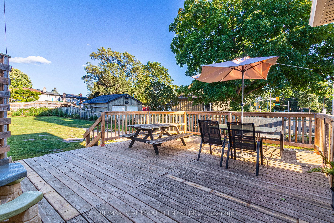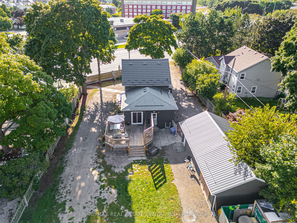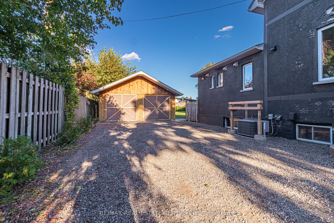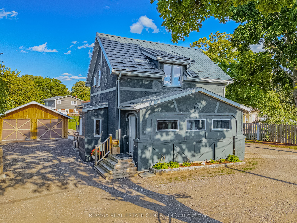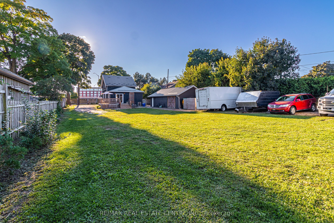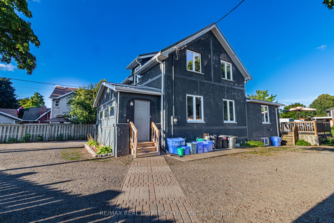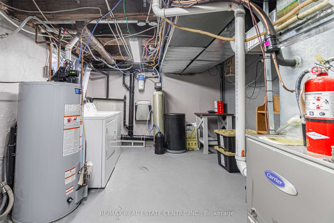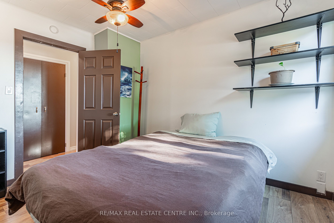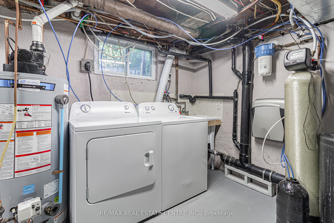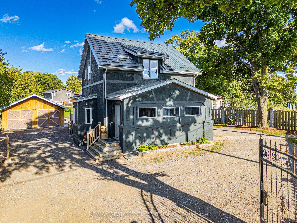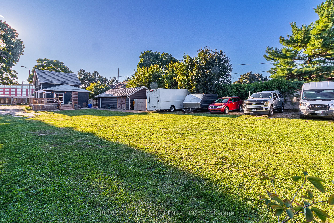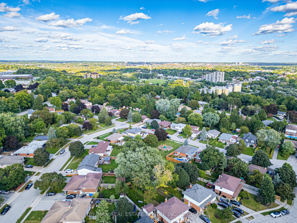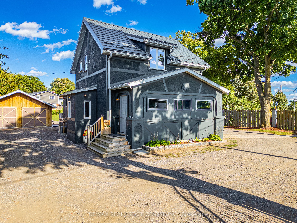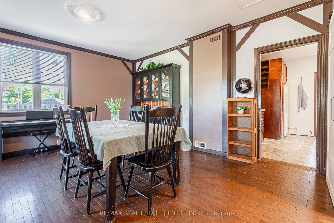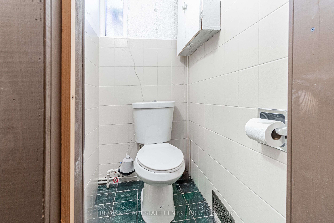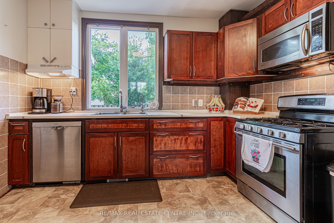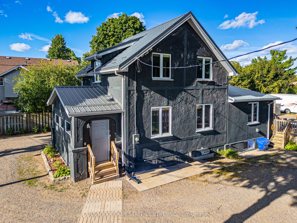$999,900
Available - For Sale
Listing ID: X9310586
440 Shantz Hill Rd , Cambridge, N3H 3A1, Ontario
| Charming Updated 2-Storey Home on an Expansive Lot! With over 2690 square feet of total living space, this spacious 6-bedroom, 3-bathroom home sits on just under 0.4 acres of prime, fully fenced and gated land, offering a rare combination of privacy and outdoor space in the city. Enjoy the convenience of a steel roof, central air, and numerous updates made over the years. The property features a large detached garage/workshop that is insulated, heated, and equipped with hydro, running water, and a portable A/C unit. Experience a country setting while being just minutes from local amenities, Riverside Park, Schools, and quick access to highway 401. Don't miss out - schedule your showing today! |
| Price | $999,900 |
| Taxes: | $4092.65 |
| DOM | 10 |
| Occupancy by: | Owner |
| Address: | 440 Shantz Hill Rd , Cambridge, N3H 3A1, Ontario |
| Lot Size: | 90.95 x 255.28 (Feet) |
| Directions/Cross Streets: | King Street W, Turn left on fountain street S, turn right on Shantz Hill, property is located on the |
| Rooms: | 10 |
| Rooms +: | 5 |
| Bedrooms: | 3 |
| Bedrooms +: | 3 |
| Kitchens: | 1 |
| Kitchens +: | 0 |
| Family Room: | Y |
| Basement: | Fin W/O, Full |
| Approximatly Age: | 51-99 |
| Property Type: | Detached |
| Style: | 2-Storey |
| Exterior: | Stucco/Plaster, Wood |
| Garage Type: | Detached |
| (Parking/)Drive: | Pvt Double |
| Drive Parking Spaces: | 15 |
| Pool: | None |
| Approximatly Age: | 51-99 |
| Approximatly Square Footage: | 1500-2000 |
| Fireplace/Stove: | N |
| Heat Source: | Gas |
| Heat Type: | Forced Air |
| Central Air Conditioning: | Central Air |
| Sewers: | Sewers |
| Water: | Municipal |
$
%
Years
This calculator is for demonstration purposes only. Always consult a professional
financial advisor before making personal financial decisions.
| Although the information displayed is believed to be accurate, no warranties or representations are made of any kind. |
| RE/MAX REAL ESTATE CENTRE INC. |
|
|

Malik Ashfaque
Sales Representative
Dir:
416-629-2234
Bus:
905-270-2000
Fax:
905-270-0047
| Virtual Tour | Book Showing | Email a Friend |
Jump To:
At a Glance:
| Type: | Freehold - Detached |
| Area: | Waterloo |
| Municipality: | Cambridge |
| Style: | 2-Storey |
| Lot Size: | 90.95 x 255.28(Feet) |
| Approximate Age: | 51-99 |
| Tax: | $4,092.65 |
| Beds: | 3+3 |
| Baths: | 3 |
| Fireplace: | N |
| Pool: | None |
Locatin Map:
Payment Calculator:
