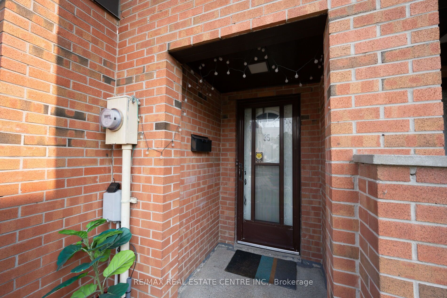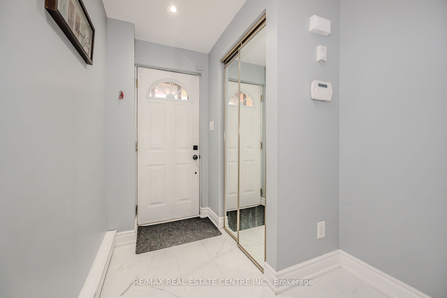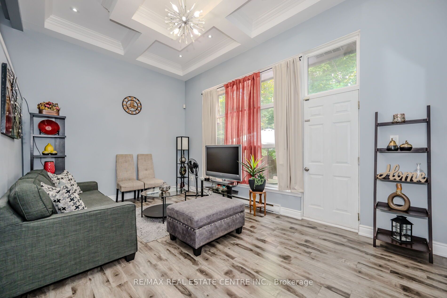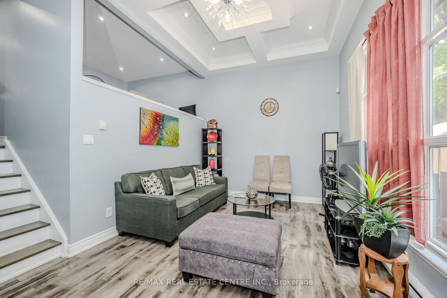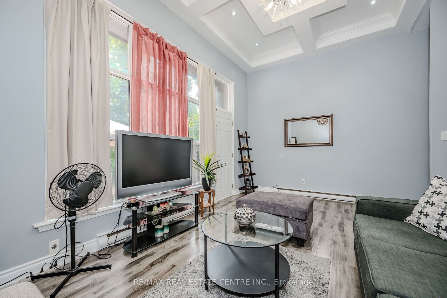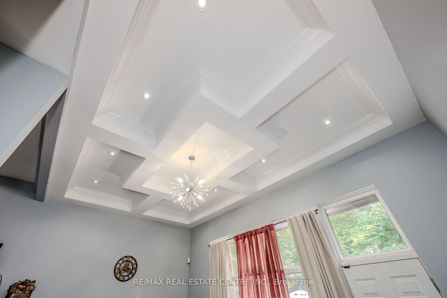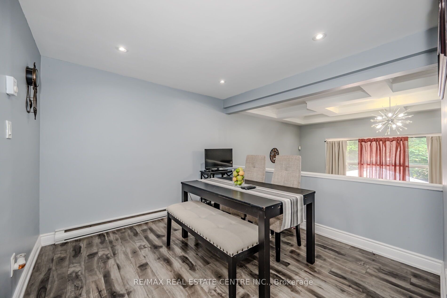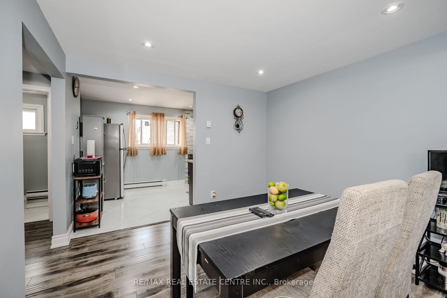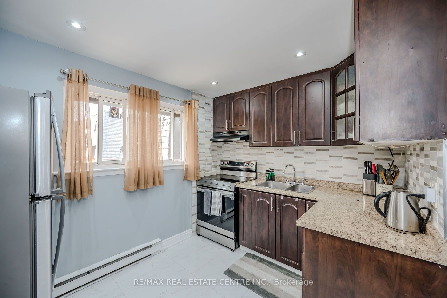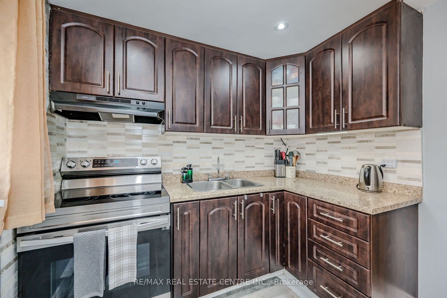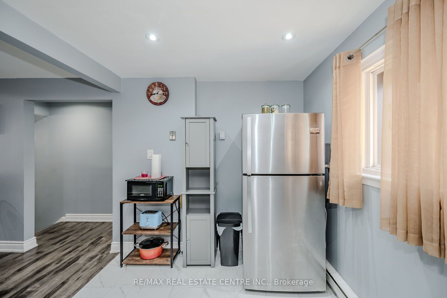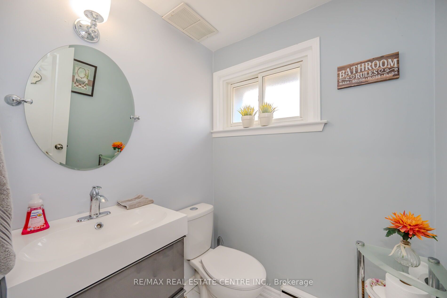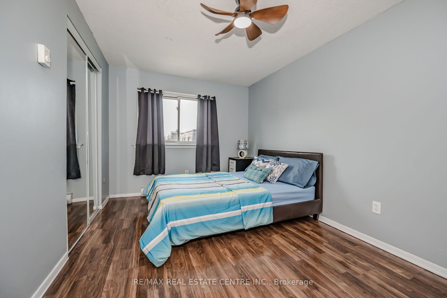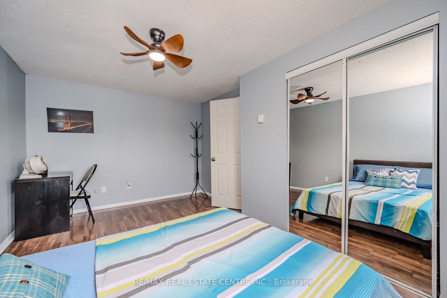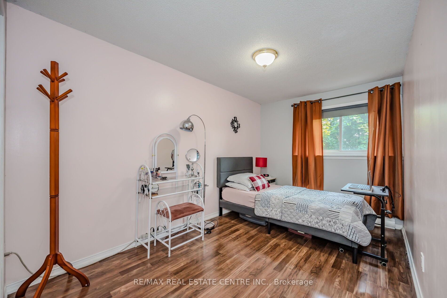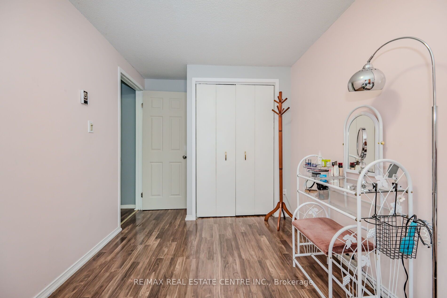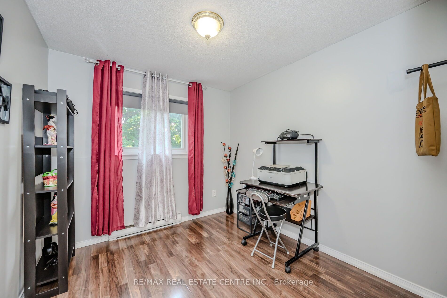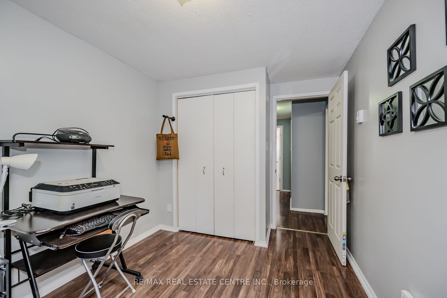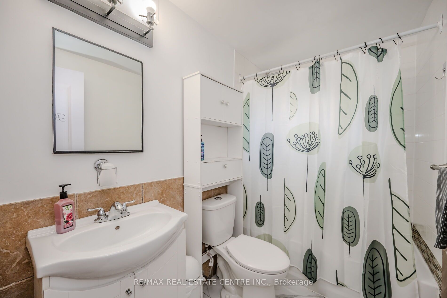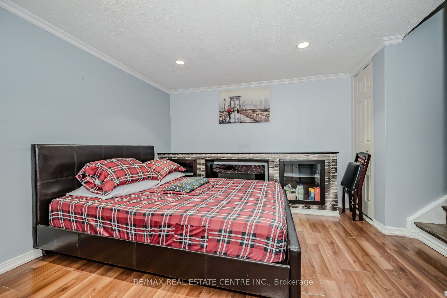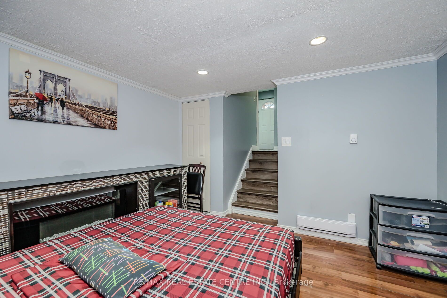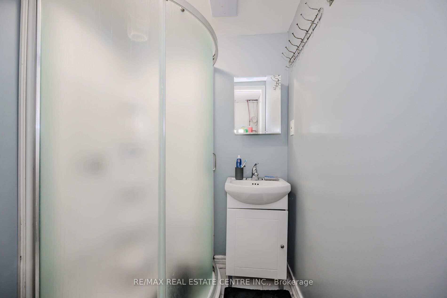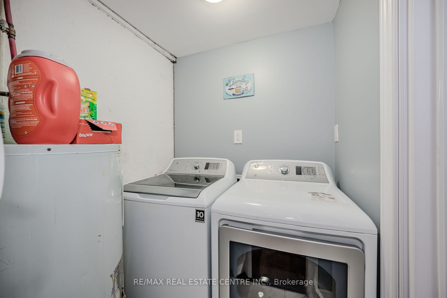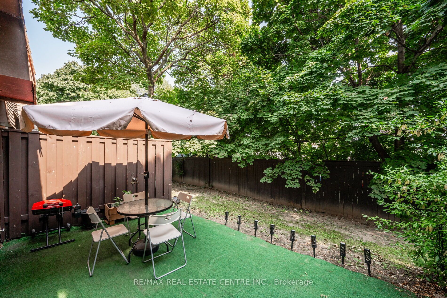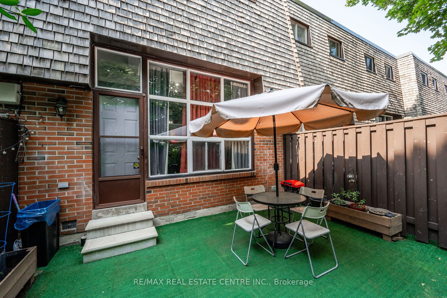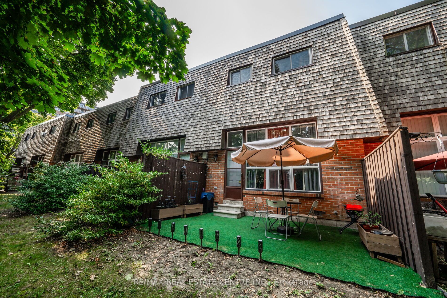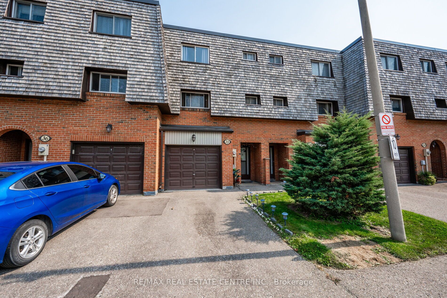$620,000
Available - For Sale
Listing ID: W9343360
35 Briar Path , Brampton, L6T 2A3, Ontario
| MODERN UPGRADES | EXCEPTIONAL LAYOUT | RIGHT ACROSS BRAMALEA CITY CENTRE | MUST SEE!! This impressive 3+1 bedroom townhouse boasts modern upgrades and a thoughtfully designed open-concept layout. The 12-foot ceiling in the spacious living room, adorned with elegant waffle ceilings, create a grand ballroom-like atmosphere. Ascend to the private dining room at the heart of the home, which overlooks the living area and is conveniently situated next to a full-size kitchen, ideal for both everyday meals and entertaining guests. The home offers desirable features, including three bathrooms, pot lights, and laminate flooring throughout. It has been meticulously maintained and includes a fully finished basement that can serve as a bedroom, rec room, or office. Located just minutes from the GO station, HWY 410, Bramalea City Centre, schools, and more, this well-maintained property is a perfect opportunity for first-time homebuyers and investors. |
| Extras: Modern upgrades, an open layout, 12-ft waffle ceilings, 3 baths, pot lights, and laminate flooring. A finished basement offers versatile space. Minutes from GO, HWY 410, and right across Bramalea City Centre! |
| Price | $620,000 |
| Taxes: | $2977.42 |
| Maintenance Fee: | 725.51 |
| Occupancy by: | Owner |
| Address: | 35 Briar Path , Brampton, L6T 2A3, Ontario |
| Province/State: | Ontario |
| Property Management | Orion Property Management |
| Condo Corporation No | Peel |
| Level | 1 |
| Unit No | 29 |
| Directions/Cross Streets: | Dixie and Clark |
| Rooms: | 6 |
| Bedrooms: | 3 |
| Bedrooms +: | 1 |
| Kitchens: | 1 |
| Family Room: | N |
| Basement: | Finished |
| Property Type: | Condo Townhouse |
| Style: | 3-Storey |
| Exterior: | Brick, Shingle |
| Garage Type: | Built-In |
| Garage(/Parking)Space: | 1.00 |
| (Parking/)Drive: | Private |
| Drive Parking Spaces: | 1 |
| Park #1 | |
| Parking Type: | Exclusive |
| Exposure: | N |
| Balcony: | None |
| Locker: | None |
| Pet Permited: | Restrict |
| Approximatly Square Footage: | 1400-1599 |
| Maintenance: | 725.51 |
| Water Included: | Y |
| Common Elements Included: | Y |
| Parking Included: | Y |
| Building Insurance Included: | Y |
| Fireplace/Stove: | N |
| Heat Source: | Electric |
| Heat Type: | Baseboard |
| Central Air Conditioning: | None |
$
%
Years
This calculator is for demonstration purposes only. Always consult a professional
financial advisor before making personal financial decisions.
| Although the information displayed is believed to be accurate, no warranties or representations are made of any kind. |
| RE/MAX REAL ESTATE CENTRE INC. |
|
|

Malik Ashfaque
Sales Representative
Dir:
416-629-2234
Bus:
905-270-2000
Fax:
905-270-0047
| Virtual Tour | Book Showing | Email a Friend |
Jump To:
At a Glance:
| Type: | Condo - Condo Townhouse |
| Area: | Peel |
| Municipality: | Brampton |
| Neighbourhood: | Avondale |
| Style: | 3-Storey |
| Tax: | $2,977.42 |
| Maintenance Fee: | $725.51 |
| Beds: | 3+1 |
| Baths: | 3 |
| Garage: | 1 |
| Fireplace: | N |
Locatin Map:
Payment Calculator:
