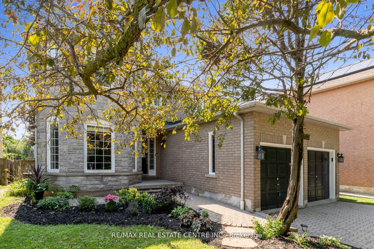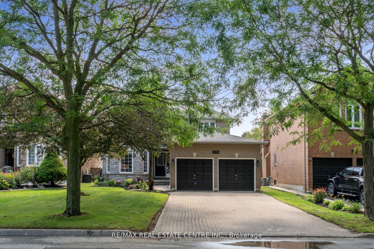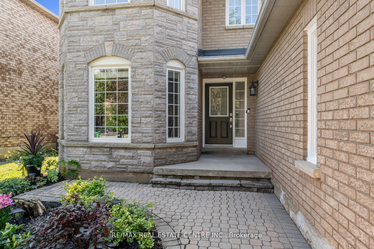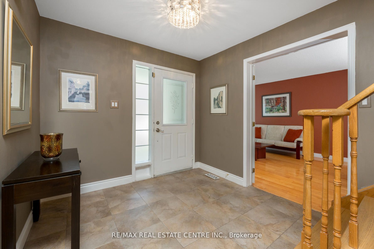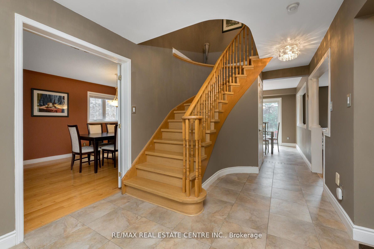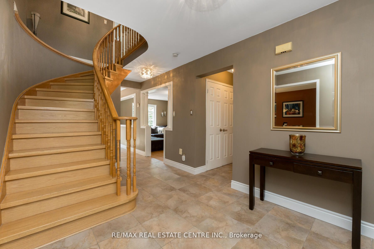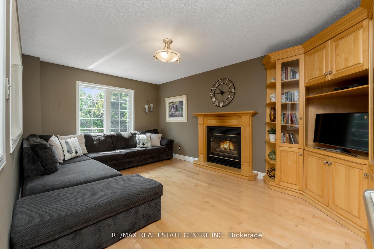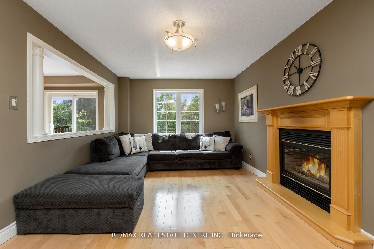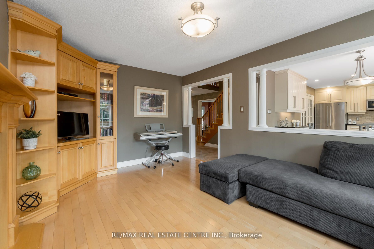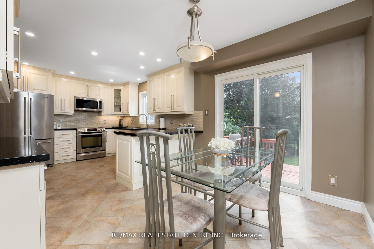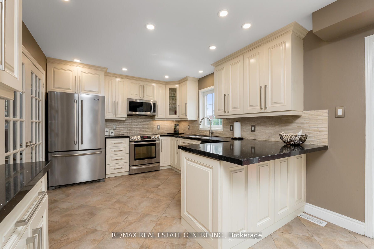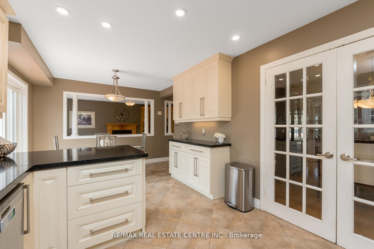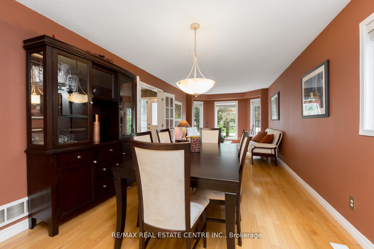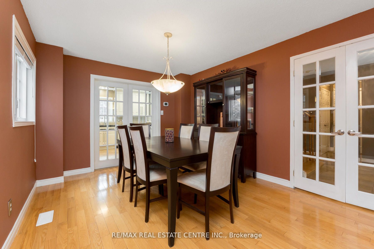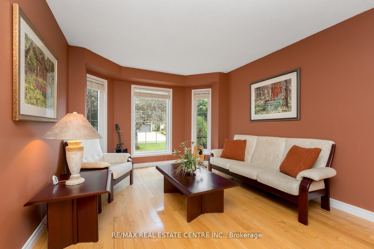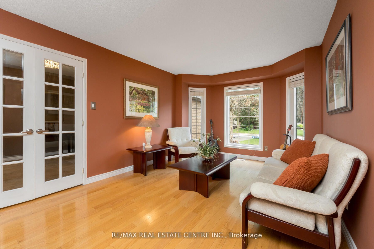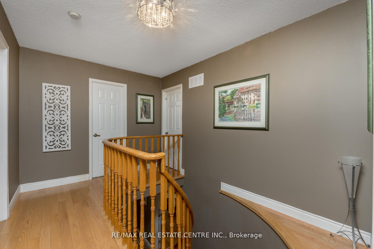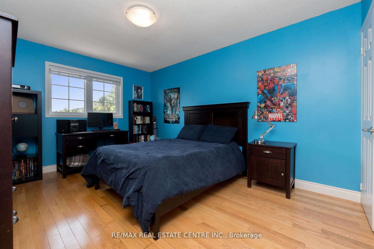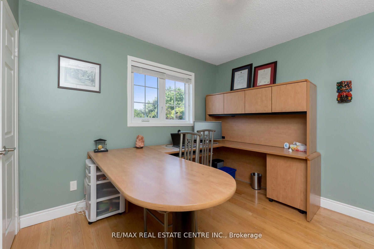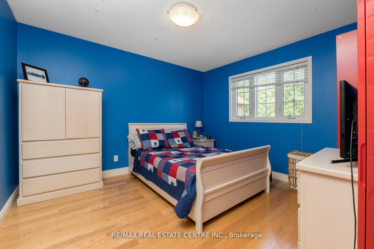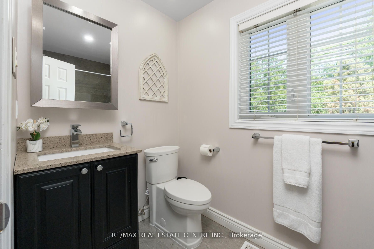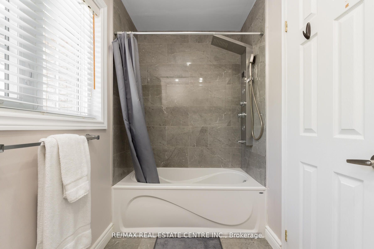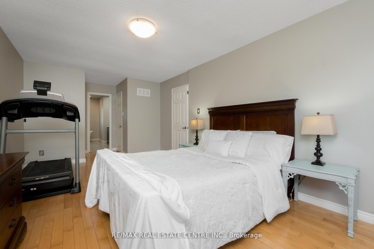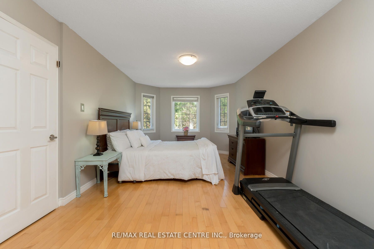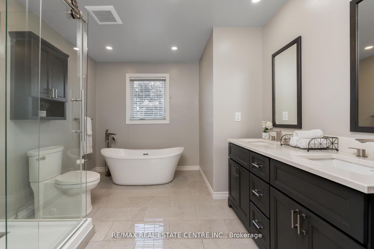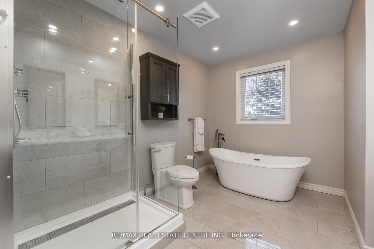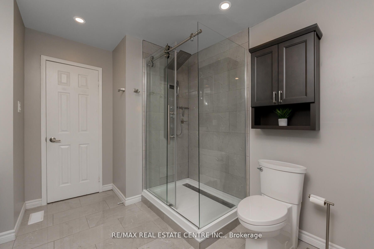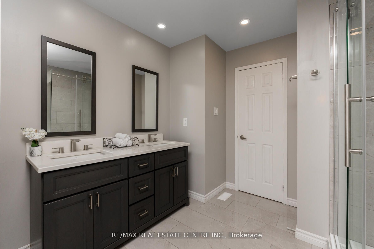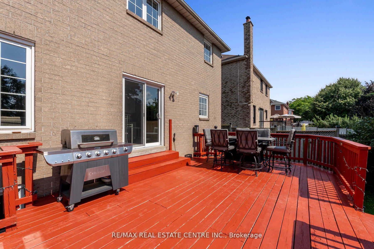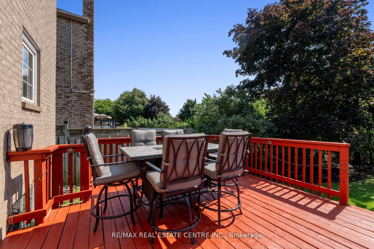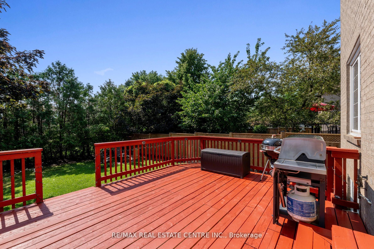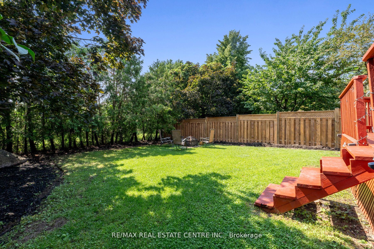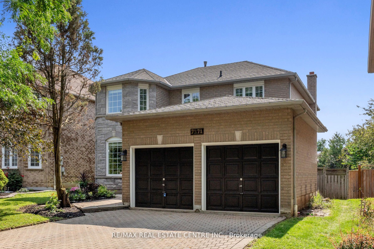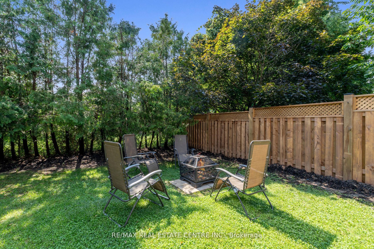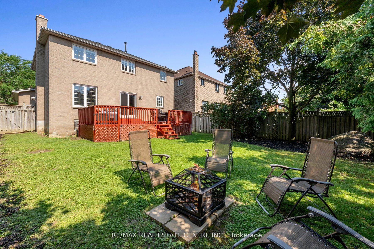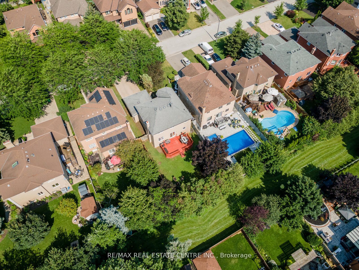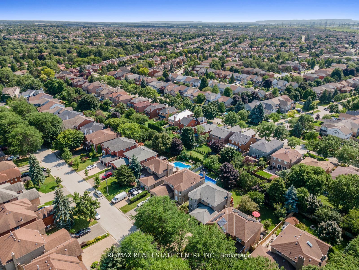$1,499,900
Available - For Sale
Listing ID: W9343709
7271 Windrush Crt , Mississauga, L5N 6K2, Ontario
| Welcome to 7271 Windrush Court! This beautifully maintained 4-bedroom, 2.5-bathroom house offers a perfect blend of comfort, style, and convenience. Nestled on a cul-de-sac in a mature neighbourhood, this property boasts numerous features that make it an ideal choice for families and individuals alike. Enjoy a bright and airy living room, perfect for entertaining or relaxing with family. Host memorable dinners in the elegant dining room, complete with ample natural light and space for a large dining table. The cozy family room with a fireplace and custom maple shelving offers additional space for family gatherings, movie nights, or a quiet retreat. A fully updated kitchen features stainless steel appliances, quartz countertops, and ample cabinet space. Upstairs, four generously sized bedrooms provide plenty of space for rest and relaxation. The master suite includes his and hers closets and a newly renovated (2024), luxurious en-suite bathroom. Step outside to a private backyard with a large deck for outdoor dining, or relaxing with friends and family. Backing onto green space with walking trails in the forest only steps away. Close to top-rated schools, shopping centres, parks, and major highways, making commuting a breeze. Includes a two-car garage, central air conditioning, hardwood floors throughout, and plenty of storage space. Don't miss the opportunity to make this house your home. Schedule a showing today and experience the perfect combination of modern living and timeless charm! |
| Price | $1,499,900 |
| Taxes: | $6074.00 |
| DOM | 7 |
| Occupancy by: | Owner |
| Address: | 7271 Windrush Crt , Mississauga, L5N 6K2, Ontario |
| Lot Size: | 46.00 x 135.02 (Feet) |
| Directions/Cross Streets: | Winston Churchill Blvd/Crosscurrent Dr |
| Rooms: | 12 |
| Bedrooms: | 4 |
| Bedrooms +: | |
| Kitchens: | 1 |
| Family Room: | Y |
| Basement: | Full |
| Approximatly Age: | 31-50 |
| Property Type: | Detached |
| Style: | 2-Storey |
| Exterior: | Brick, Stone |
| Garage Type: | Attached |
| (Parking/)Drive: | Pvt Double |
| Drive Parking Spaces: | 4 |
| Pool: | None |
| Approximatly Age: | 31-50 |
| Fireplace/Stove: | Y |
| Heat Source: | Gas |
| Heat Type: | Forced Air |
| Central Air Conditioning: | Central Air |
| Elevator Lift: | N |
| Sewers: | Sewers |
| Water: | Municipal |
$
%
Years
This calculator is for demonstration purposes only. Always consult a professional
financial advisor before making personal financial decisions.
| Although the information displayed is believed to be accurate, no warranties or representations are made of any kind. |
| RE/MAX REAL ESTATE CENTRE INC. |
|
|

Malik Ashfaque
Sales Representative
Dir:
416-629-2234
Bus:
905-270-2000
Fax:
905-270-0047
| Virtual Tour | Book Showing | Email a Friend |
Jump To:
At a Glance:
| Type: | Freehold - Detached |
| Area: | Peel |
| Municipality: | Mississauga |
| Neighbourhood: | Meadowvale |
| Style: | 2-Storey |
| Lot Size: | 46.00 x 135.02(Feet) |
| Approximate Age: | 31-50 |
| Tax: | $6,074 |
| Beds: | 4 |
| Baths: | 3 |
| Fireplace: | Y |
| Pool: | None |
Locatin Map:
Payment Calculator:
