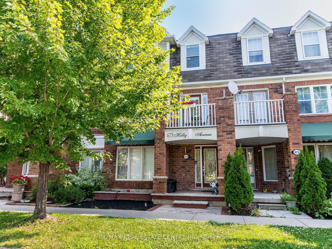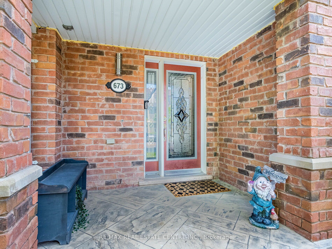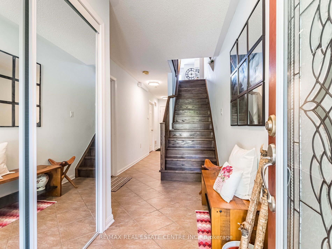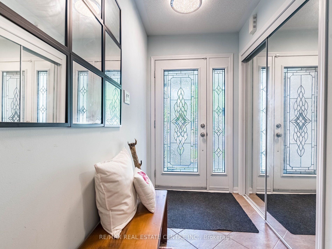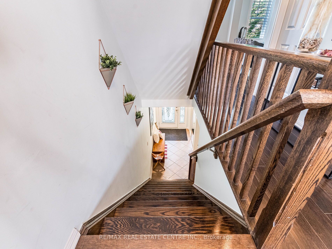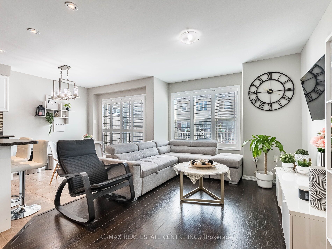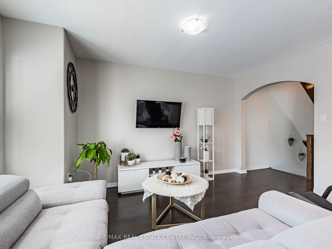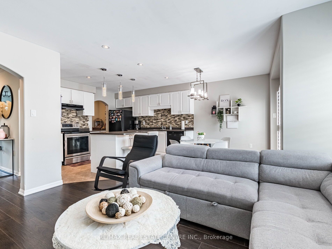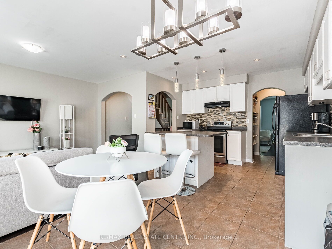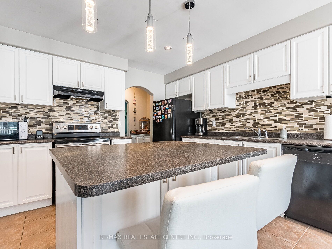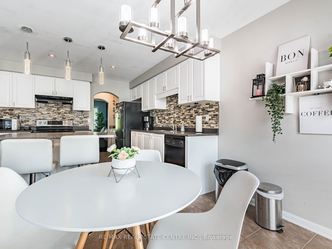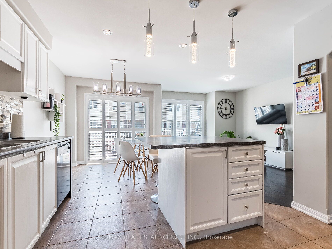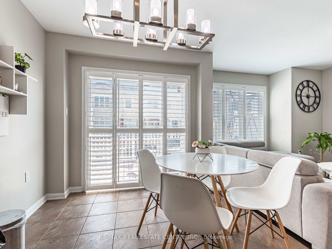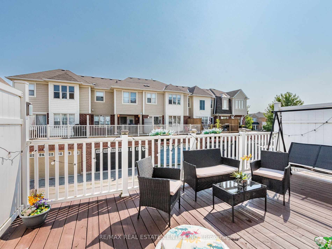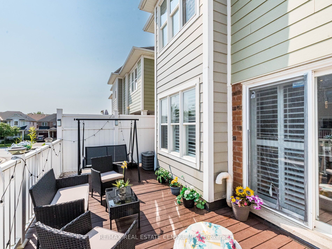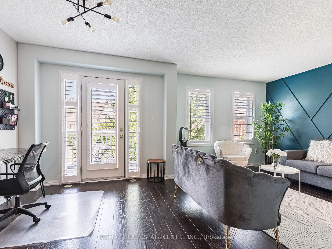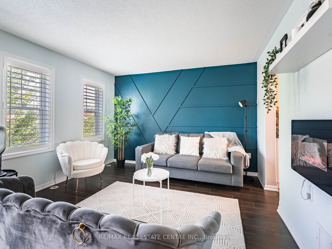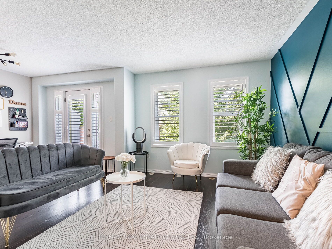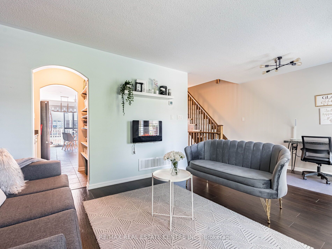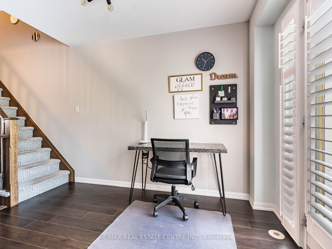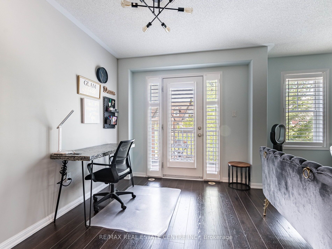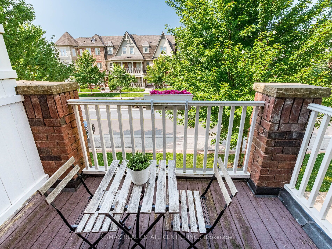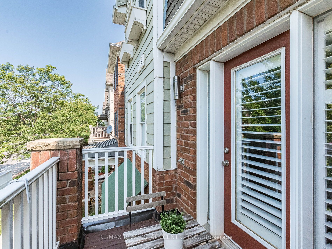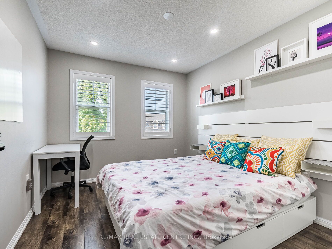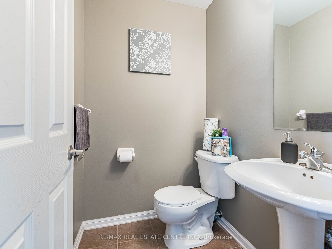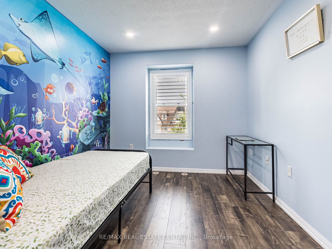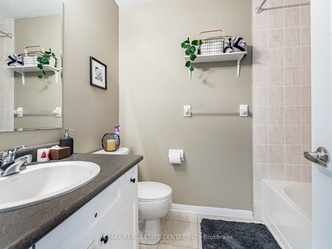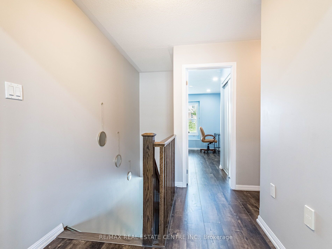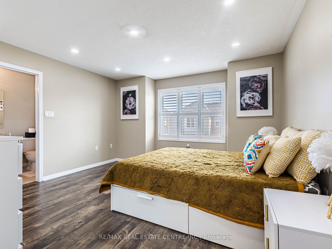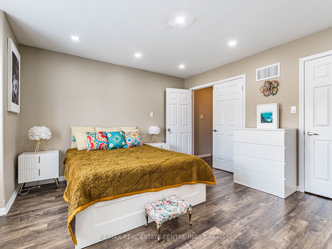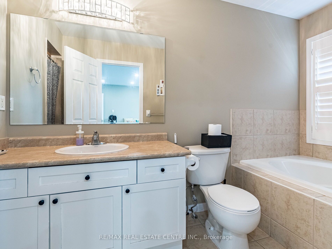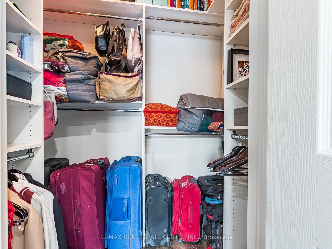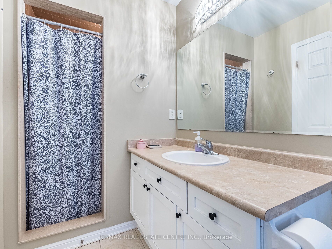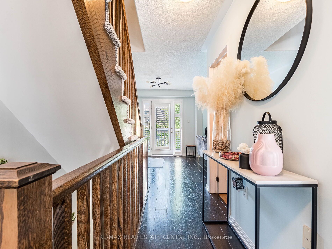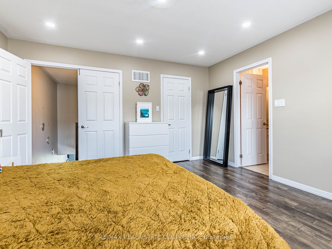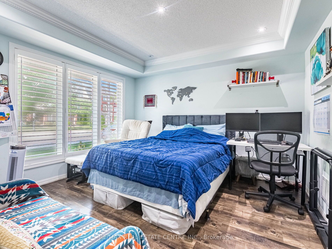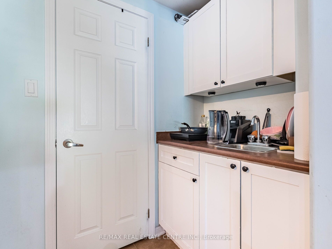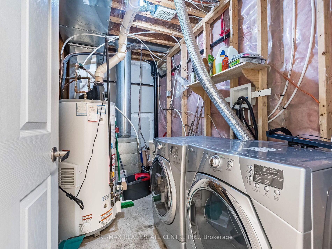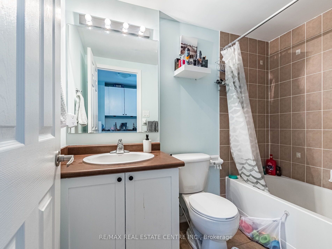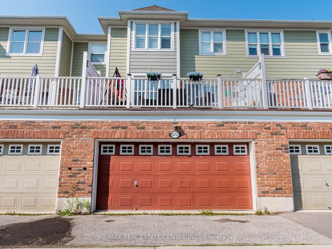$799,999
Available - For Sale
Listing ID: W9344763
673 Holly Ave , Milton, L9T 0G2, Ontario
| Hurry, buyers! Grab the hottest deal in Milton, Double Car Garage Plus Extra Spot On Driveway! It is sure an impressive grab, The functional layout and lack of wasted space are huge bonuses, making the most of every square foot, full of natural light. The open-concept kitchen and family area, along with the spacious breakfast area leading to a patio perfect for entertaining or enjoy evenings, create a lovely atmosphere for daily living and entertaining. The large living room and dining room offer even more space for relaxation and hosting guests. Having three generous-sized bedrooms and two full washrooms upstairs is fantastic for families or those needing extra room for guests or home offices. And the main floor 4th bedroom with an ensuite, kitchenette, closet, and access to a separate entrance is a unique feature that offers versatility. It could be ideal for guests, extended family, or even rental income, providing flexibility and potential financial benefit. |
| Extras: It could be ideal for guests, extended family, or even rental income, providing flexibility and potential financial benefits. Central location of Derry and Holly |
| Price | $799,999 |
| Taxes: | $3258.00 |
| DOM | 7 |
| Occupancy by: | Own+Ten |
| Address: | 673 Holly Ave , Milton, L9T 0G2, Ontario |
| Lot Size: | 19.82 x 60.70 (Feet) |
| Directions/Cross Streets: | Derry/Holly |
| Rooms: | 8 |
| Bedrooms: | 4 |
| Bedrooms +: | |
| Kitchens: | 1 |
| Family Room: | N |
| Basement: | None |
| Property Type: | Att/Row/Twnhouse |
| Style: | 3-Storey |
| Exterior: | Brick |
| Garage Type: | Attached |
| (Parking/)Drive: | Private |
| Drive Parking Spaces: | 1 |
| Pool: | None |
| Property Features: | Arts Centre, Hospital, Public Transit |
| Fireplace/Stove: | N |
| Heat Source: | Gas |
| Heat Type: | Forced Air |
| Central Air Conditioning: | Central Air |
| Sewers: | Sewers |
| Water: | Municipal |
$
%
Years
This calculator is for demonstration purposes only. Always consult a professional
financial advisor before making personal financial decisions.
| Although the information displayed is believed to be accurate, no warranties or representations are made of any kind. |
| RE/MAX REAL ESTATE CENTRE INC. |
|
|

Malik Ashfaque
Sales Representative
Dir:
416-629-2234
Bus:
905-270-2000
Fax:
905-270-0047
| Book Showing | Email a Friend |
Jump To:
At a Glance:
| Type: | Freehold - Att/Row/Twnhouse |
| Area: | Halton |
| Municipality: | Milton |
| Neighbourhood: | Coates |
| Style: | 3-Storey |
| Lot Size: | 19.82 x 60.70(Feet) |
| Tax: | $3,258 |
| Beds: | 4 |
| Baths: | 4 |
| Fireplace: | N |
| Pool: | None |
Locatin Map:
Payment Calculator:
