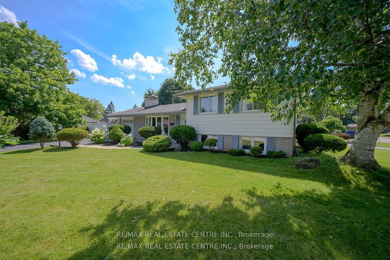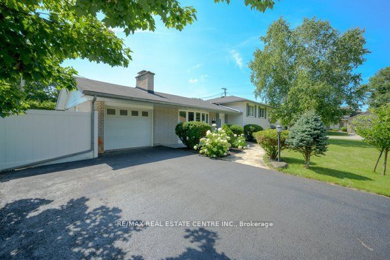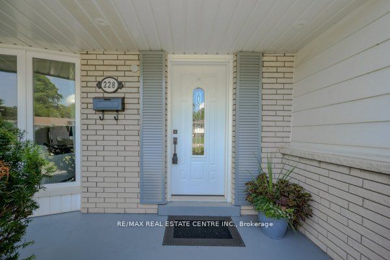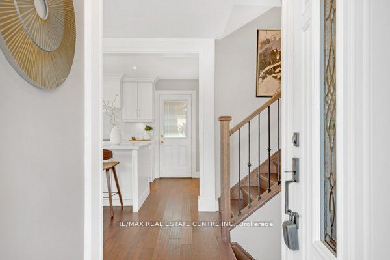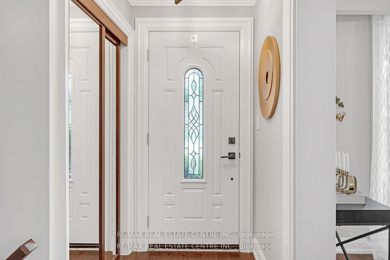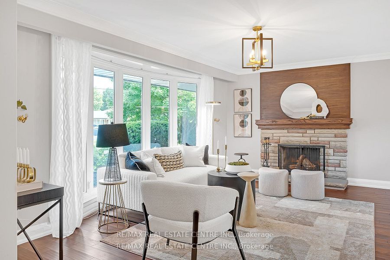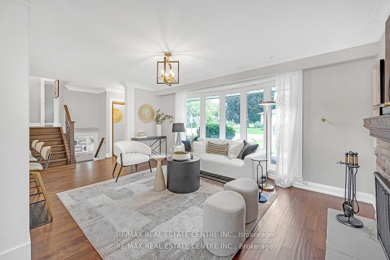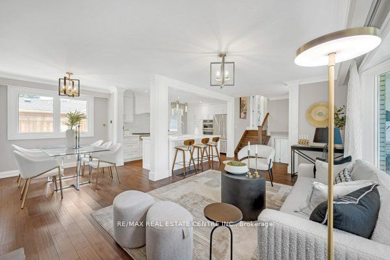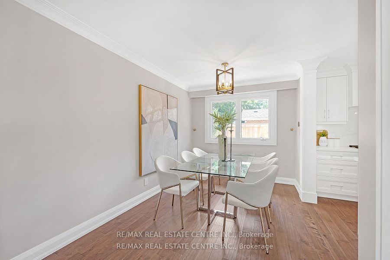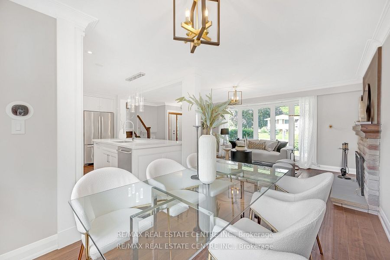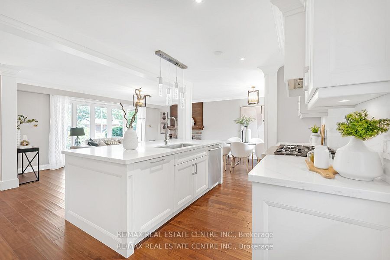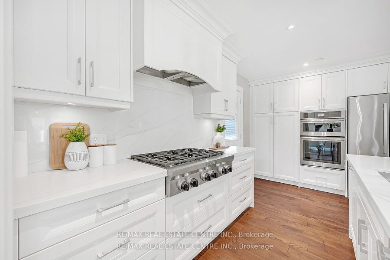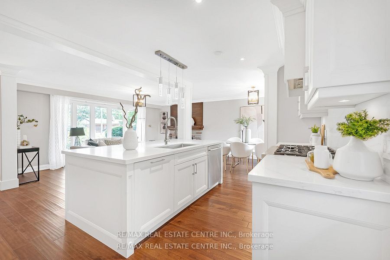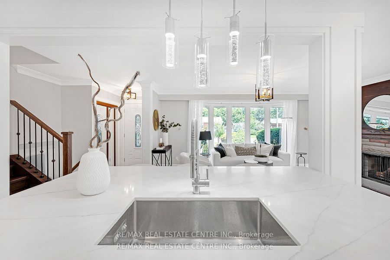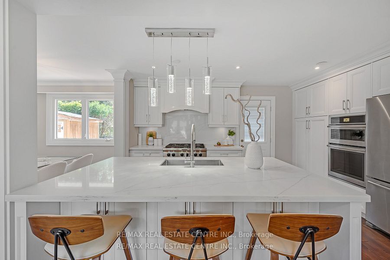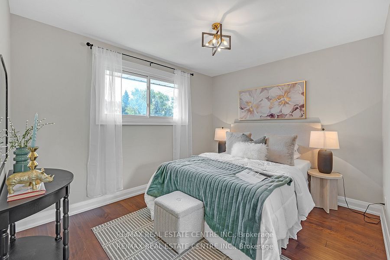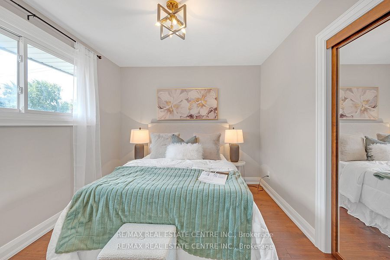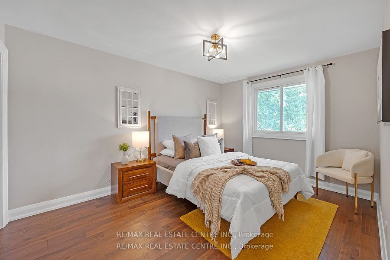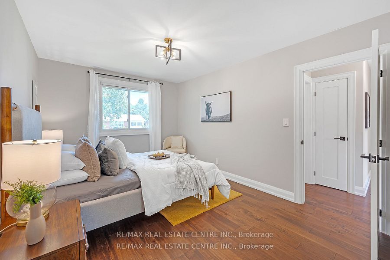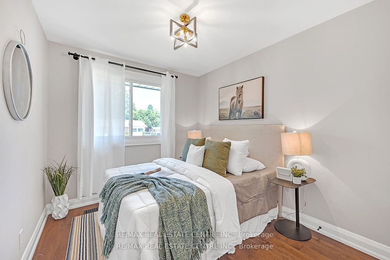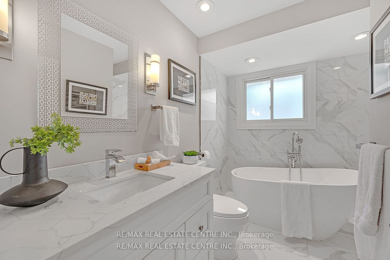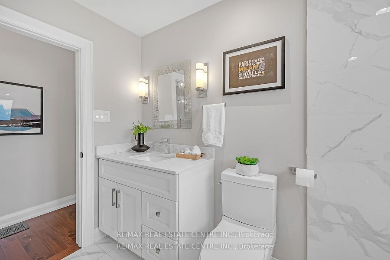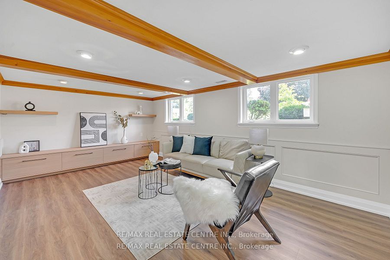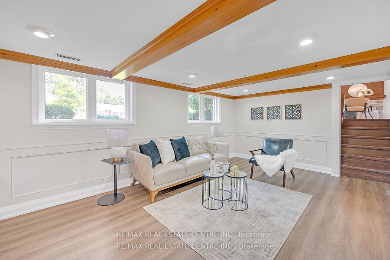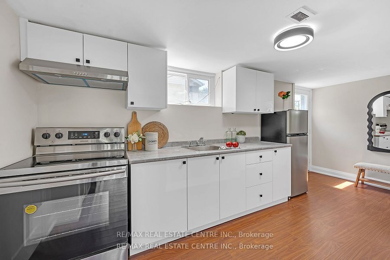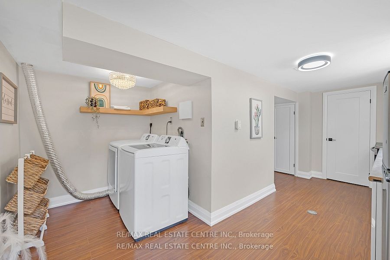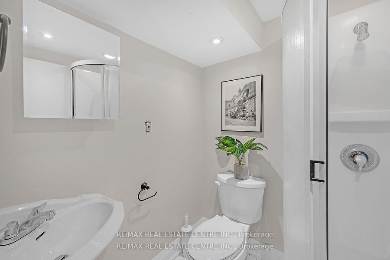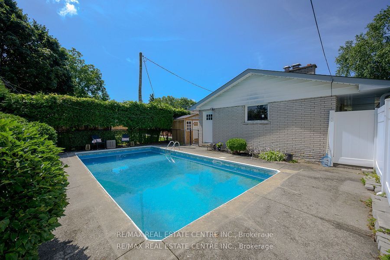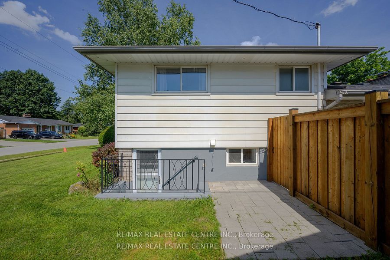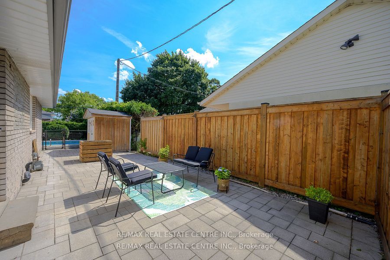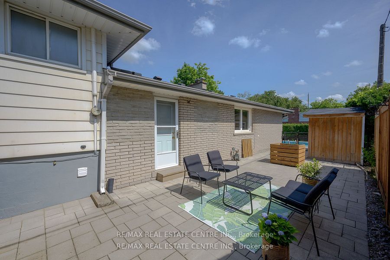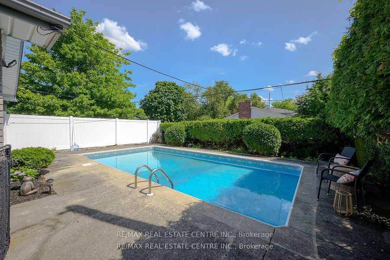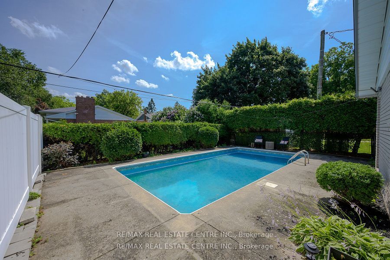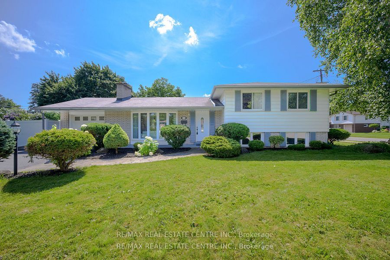$1,199,900
Available - For Sale
Listing ID: W9346168
228 Plumtree Dr , Burlington, L7T 2G9, Ontario
| Don't miss out on seeing this meticulously maintained 3 level side split home that exudes elegance and charm. Move in ready 3 Bed,2 up great Baths with inground pool on quiet street in Aldershot. Enjoy the open concept layout, W/No Carpet In The House & Newer Hardwood Flooring Throughout & Stairs. The beautiful upgraded kitchen features thick quartz countertops, center island, backsplash& Top Quality S/S Appliances, including built-in oven and microwave. The finished basement offerssecond Kitchen & Full 3-piece bathroom, bright recreation room with back entrance provides in-lawsuite potential. enjoy relaxing by the great private back yard with good size pool, large size driveway with lots of parking space. Located minutes to the lakefront, marina, hwy access (403, 407&QEW),Go-station, parks, school & all amenities and more potential, make this house your forever home. |
| Extras: All Existing ELFs, Window Coverings, Appliances in the Kitchen ( Fridge, B/I Stove, B/I Dishwasher, Microwave), Washer & Dryer. Auto Garage Door Opener |
| Price | $1,199,900 |
| Taxes: | $4453.00 |
| DOM | 7 |
| Occupancy by: | Vacant |
| Address: | 228 Plumtree Dr , Burlington, L7T 2G9, Ontario |
| Lot Size: | 112.00 x 67.00 (Feet) |
| Acreage: | < .50 |
| Directions/Cross Streets: | Plains To Gallagher To Plumtre |
| Rooms: | 9 |
| Bedrooms: | 3 |
| Bedrooms +: | |
| Kitchens: | 1 |
| Kitchens +: | 1 |
| Family Room: | N |
| Basement: | Full, Part Fin |
| Approximatly Age: | 31-50 |
| Property Type: | Detached |
| Style: | Sidesplit 3 |
| Exterior: | Alum Siding, Brick |
| Garage Type: | Attached |
| (Parking/)Drive: | Private |
| Drive Parking Spaces: | 4 |
| Pool: | Inground |
| Approximatly Age: | 31-50 |
| Property Features: | Level |
| Fireplace/Stove: | Y |
| Heat Source: | Gas |
| Heat Type: | Forced Air |
| Central Air Conditioning: | Central Air |
| Sewers: | Sewers |
| Water: | Municipal |
$
%
Years
This calculator is for demonstration purposes only. Always consult a professional
financial advisor before making personal financial decisions.
| Although the information displayed is believed to be accurate, no warranties or representations are made of any kind. |
| RE/MAX REAL ESTATE CENTRE INC. |
|
|

Malik Ashfaque
Sales Representative
Dir:
416-629-2234
Bus:
905-270-2000
Fax:
905-270-0047
| Virtual Tour | Book Showing | Email a Friend |
Jump To:
At a Glance:
| Type: | Freehold - Detached |
| Area: | Halton |
| Municipality: | Burlington |
| Neighbourhood: | LaSalle |
| Style: | Sidesplit 3 |
| Lot Size: | 112.00 x 67.00(Feet) |
| Approximate Age: | 31-50 |
| Tax: | $4,453 |
| Beds: | 3 |
| Baths: | 2 |
| Fireplace: | Y |
| Pool: | Inground |
Locatin Map:
Payment Calculator:
