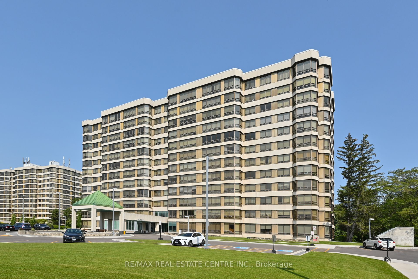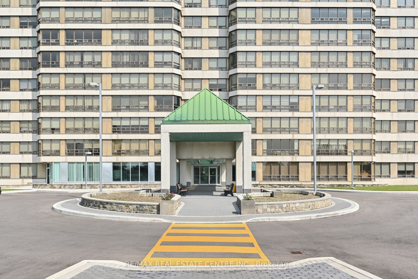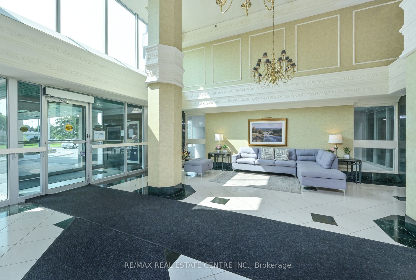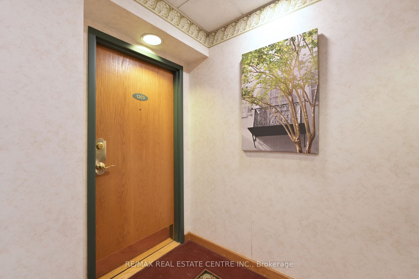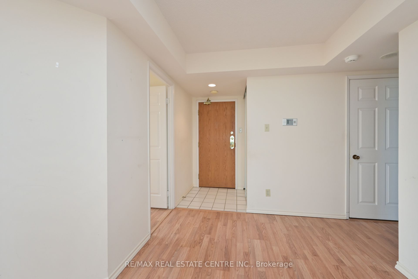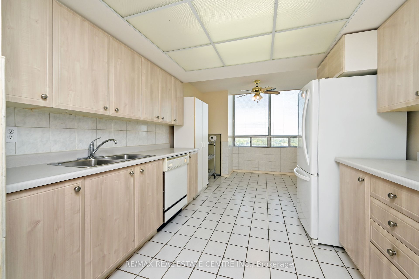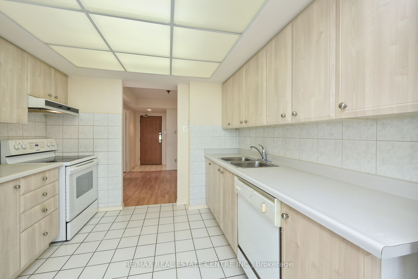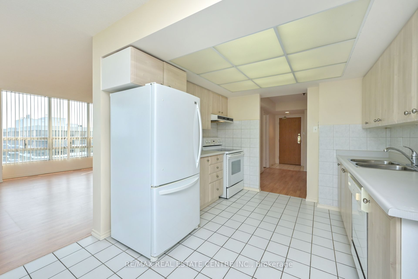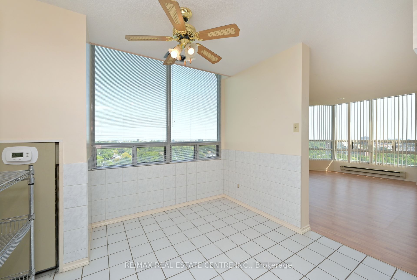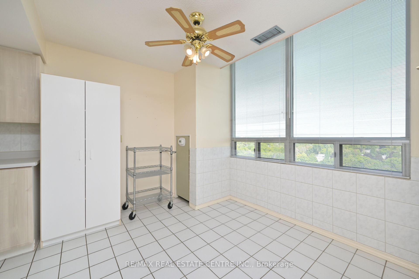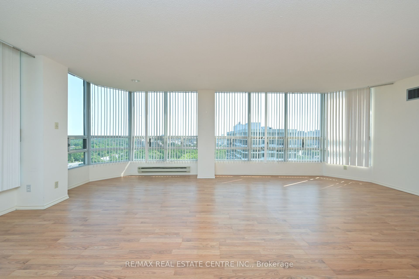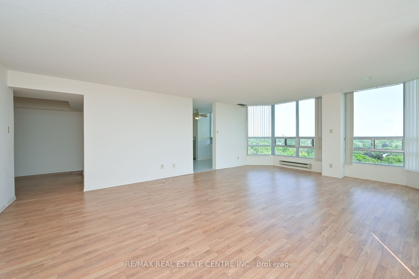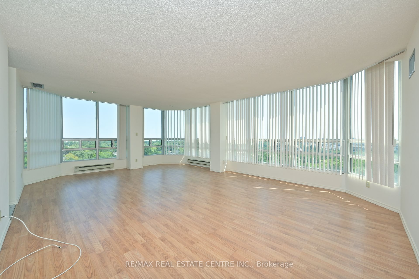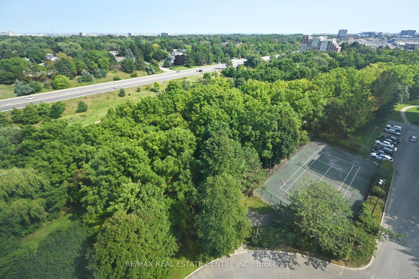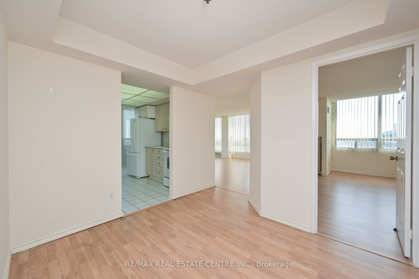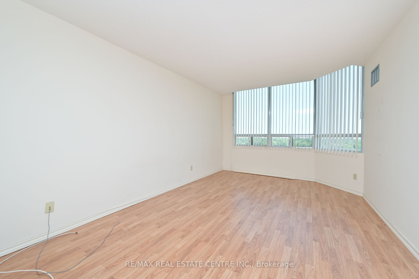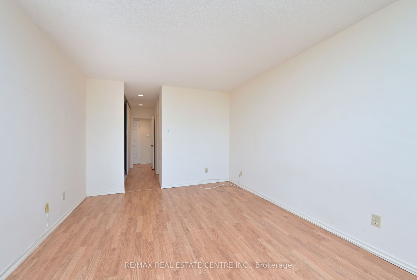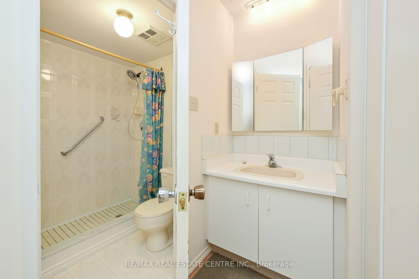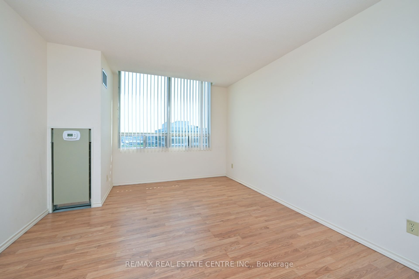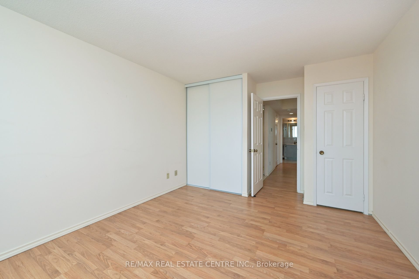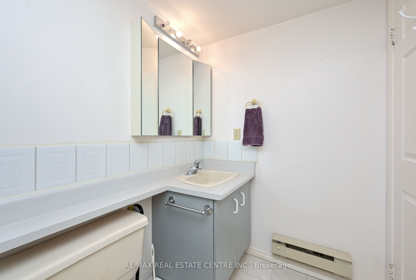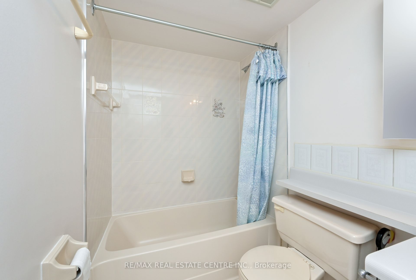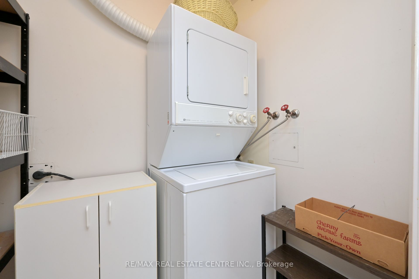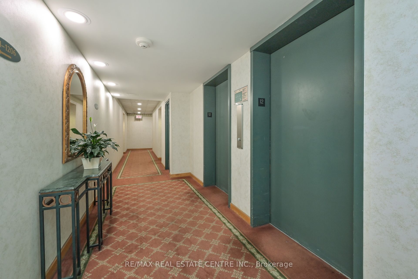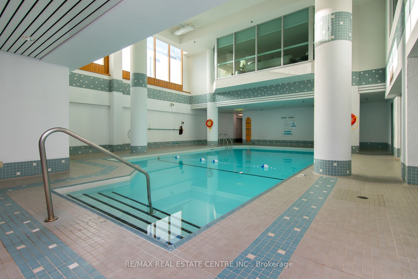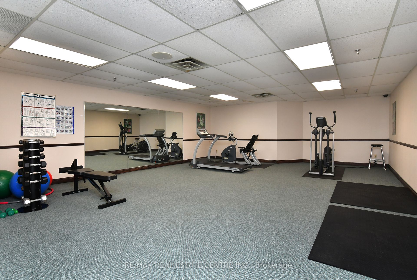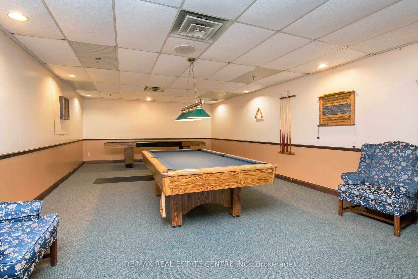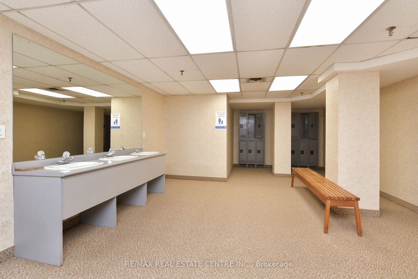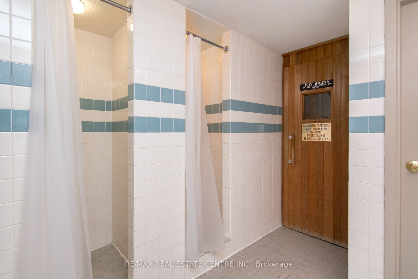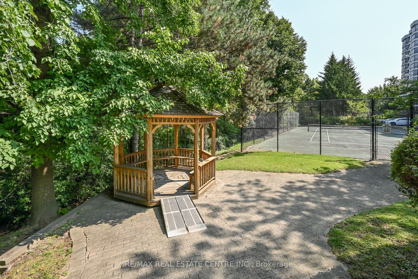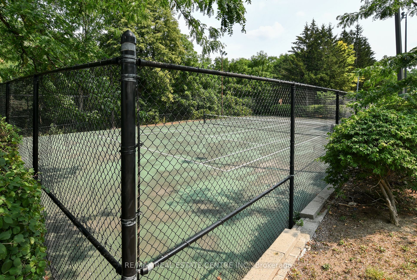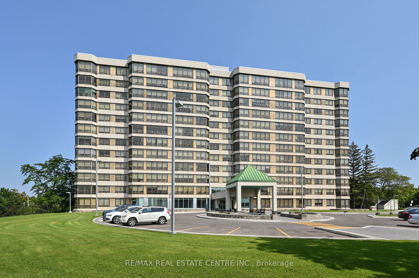$514,900
Available - For Sale
Listing ID: W9347568
320 Mill St South , Unit 1203, Brampton, L6Y 3V2, Ontario
| Don't miss out on this rarely available Corner penthouse unit at prestigious 320 Mill St South! Views for miles over Brampton's ravines and parks. Take a look at the maintenance fees - they include everything! Heat, hydro, water, A/C all included! A very large corner unit featuring Laminate flooring throughout, an Updated kitchen, 2 bedrooms, 2 full bathrooms and Neutral paint throughout. A short bus ride or a 20 min walk to Sheridan College. Book a showing before this is long gone! |
| Price | $514,900 |
| Taxes: | $3088.11 |
| Maintenance Fee: | 1144.93 |
| Occupancy by: | Vacant |
| Address: | 320 Mill St South , Unit 1203, Brampton, L6Y 3V2, Ontario |
| Province/State: | Ontario |
| Property Management | Comfort Property Management |
| Condo Corporation No | PCC |
| Level | 12 |
| Unit No | 03 |
| Directions/Cross Streets: | Mill/Elgin |
| Rooms: | 5 |
| Bedrooms: | 2 |
| Bedrooms +: | |
| Kitchens: | 1 |
| Family Room: | N |
| Basement: | None |
| Property Type: | Condo Apt |
| Style: | Apartment |
| Exterior: | Concrete |
| Garage Type: | Underground |
| Garage(/Parking)Space: | 1.00 |
| Drive Parking Spaces: | 0 |
| Park #1 | |
| Parking Spot: | 2 |
| Parking Type: | Owned |
| Legal Description: | B |
| Exposure: | S |
| Balcony: | None |
| Locker: | Owned |
| Pet Permited: | N |
| Approximatly Square Footage: | 1000-1199 |
| Building Amenities: | Concierge, Gym, Indoor Pool, Tennis Court, Visitor Parking |
| Property Features: | Hospital, Library, Park, Public Transit, Ravine, School |
| Maintenance: | 1144.93 |
| CAC Included: | Y |
| Hydro Included: | Y |
| Water Included: | Y |
| Common Elements Included: | Y |
| Heat Included: | Y |
| Parking Included: | Y |
| Building Insurance Included: | Y |
| Fireplace/Stove: | N |
| Heat Source: | Gas |
| Heat Type: | Forced Air |
| Central Air Conditioning: | Central Air |
$
%
Years
This calculator is for demonstration purposes only. Always consult a professional
financial advisor before making personal financial decisions.
| Although the information displayed is believed to be accurate, no warranties or representations are made of any kind. |
| RE/MAX REAL ESTATE CENTRE INC. |
|
|

Malik Ashfaque
Sales Representative
Dir:
416-629-2234
Bus:
905-270-2000
Fax:
905-270-0047
| Virtual Tour | Book Showing | Email a Friend |
Jump To:
At a Glance:
| Type: | Condo - Condo Apt |
| Area: | Peel |
| Municipality: | Brampton |
| Neighbourhood: | Brampton South |
| Style: | Apartment |
| Tax: | $3,088.11 |
| Maintenance Fee: | $1,144.93 |
| Beds: | 2 |
| Baths: | 2 |
| Garage: | 1 |
| Fireplace: | N |
Locatin Map:
Payment Calculator:
