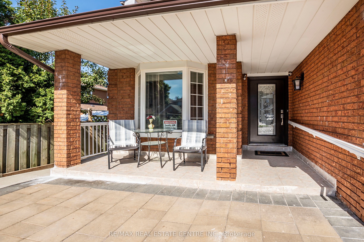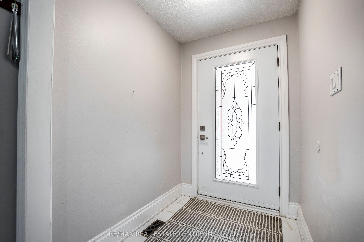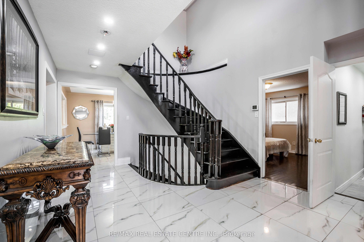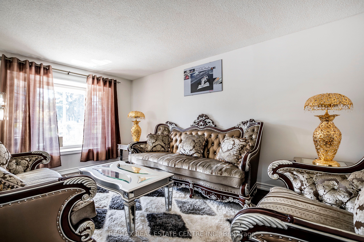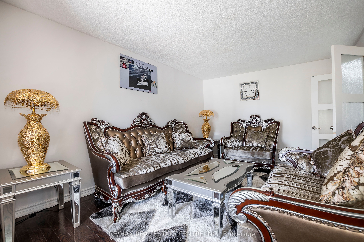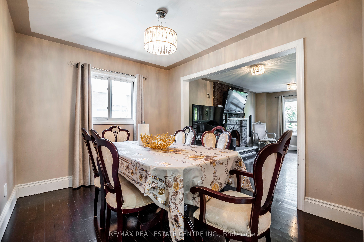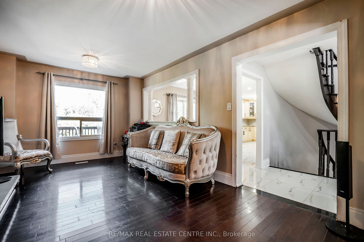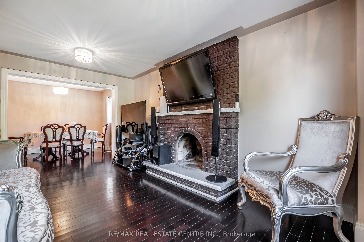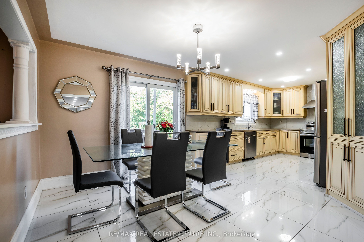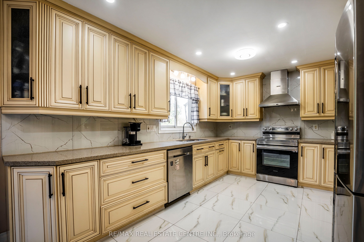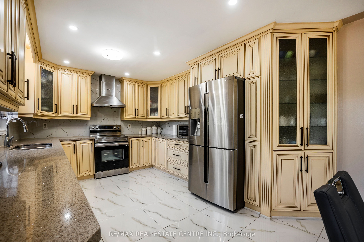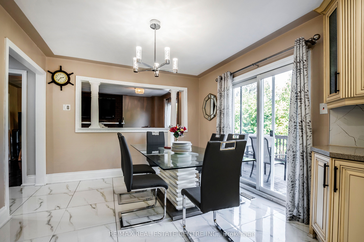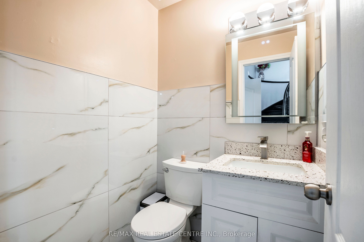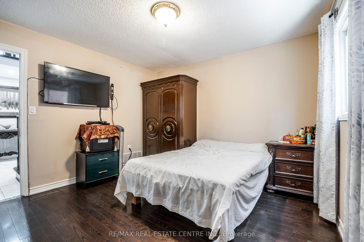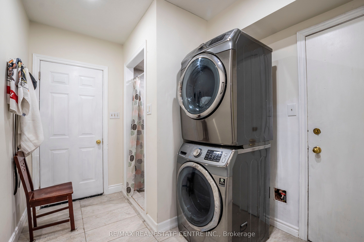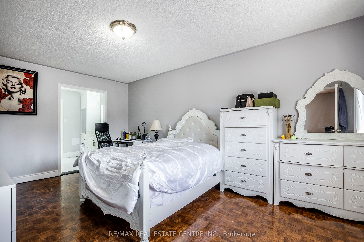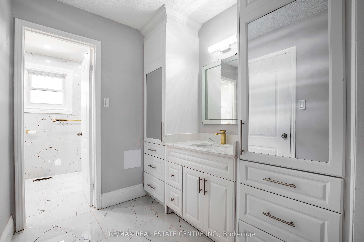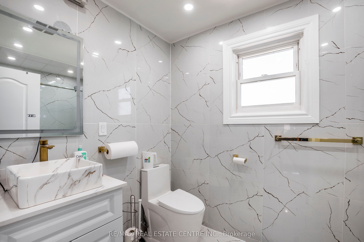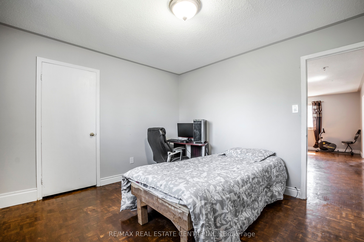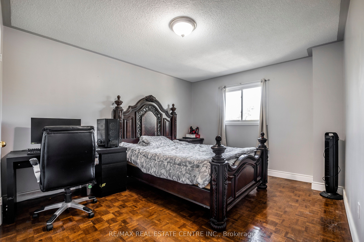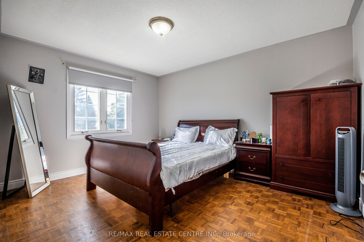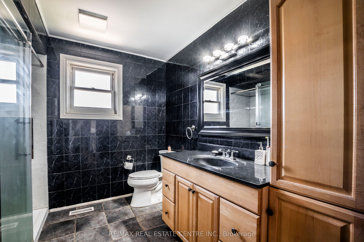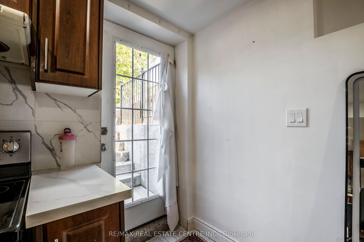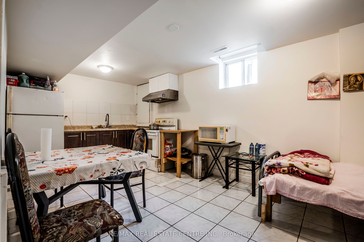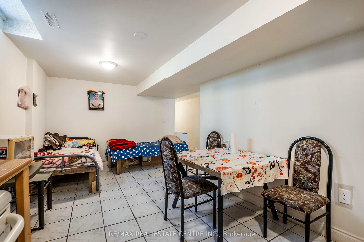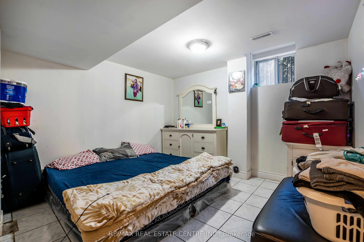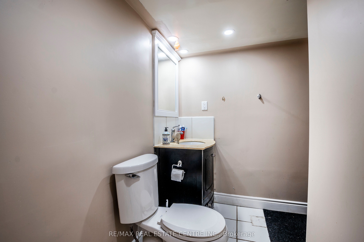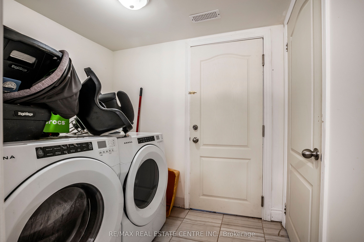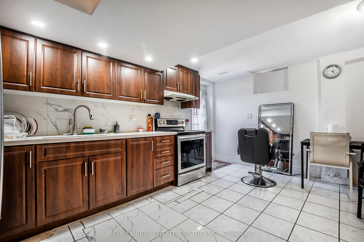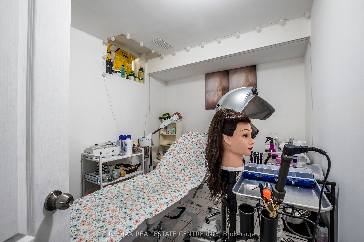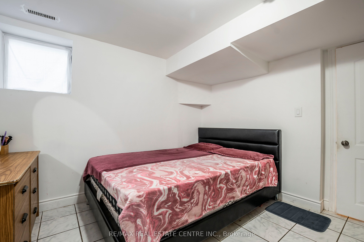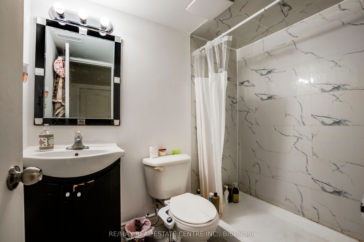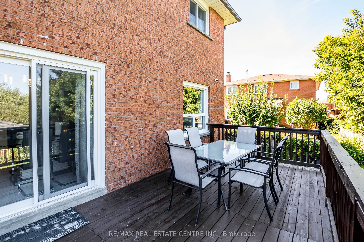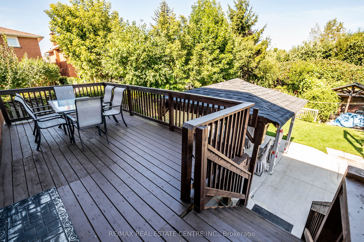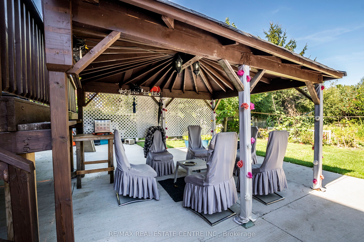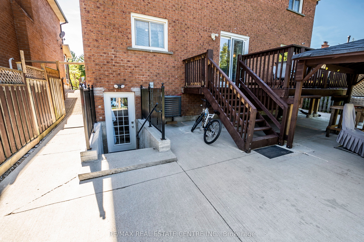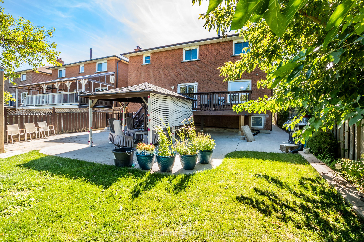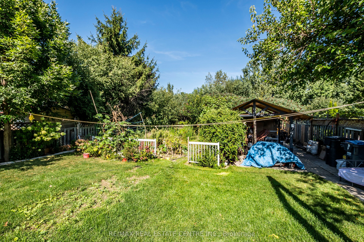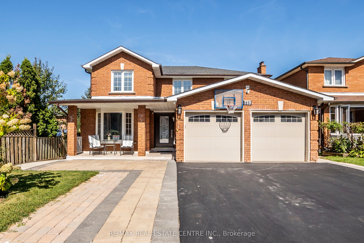$1,449,000
Available - For Sale
Listing ID: W9348269
119 Sunforest Dr , Brampton, L6Z 3Z8, Ontario
| Beautiful, spacious & carpet free 4 bedroom home with main floor office (can be used as extra bedroom). Also has a Legal Basement Apartment. This home has a total of 6 washrooms, making it feasible for an adult/couple to have independent living space on the main floor. The Kitchen has maple wood cabinets, granite countertops and stainless steel appliances with a walkout to a large wooden deck. The legal basement apartment has 3 bedrooms, 2 full washrooms, 2 full kitchens and its own laundry. Some updates include new shingles 2018, furnace 2018, windows 2013, driveway 2018 and Owned Water Tank 2018. 45 ft wide and 157 ft deep ravine lot qualifies for a Garden Unit with extra rental potential. |
| Extras: 3 Fridges, 3 Stoves, B/I Dishwasher, 2 Clothes Washer, 2 Dryers, Central Air, All Electric Light Fixtures & All existing window coverings. Dimensions for 2 extra bedrooms in basement 11'4" x 10'9" & 10'1" x 7'3". |
| Price | $1,449,000 |
| Taxes: | $3687.98 |
| DOM | 7 |
| Occupancy by: | Own+Ten |
| Address: | 119 Sunforest Dr , Brampton, L6Z 3Z8, Ontario |
| Lot Size: | 45.10 x 156.66 (Feet) |
| Directions/Cross Streets: | Bovaird/Sunforest |
| Rooms: | 9 |
| Rooms +: | 5 |
| Bedrooms: | 4 |
| Bedrooms +: | 3 |
| Kitchens: | 1 |
| Kitchens +: | 2 |
| Family Room: | Y |
| Basement: | Finished, Sep Entrance |
| Approximatly Age: | 31-50 |
| Property Type: | Detached |
| Style: | 2-Storey |
| Exterior: | Brick |
| Garage Type: | Attached |
| (Parking/)Drive: | Private |
| Drive Parking Spaces: | 4 |
| Pool: | None |
| Approximatly Age: | 31-50 |
| Approximatly Square Footage: | 2500-3000 |
| Fireplace/Stove: | Y |
| Heat Source: | Gas |
| Heat Type: | Forced Air |
| Central Air Conditioning: | Central Air |
| Laundry Level: | Main |
| Sewers: | Sewers |
| Water: | Municipal |
$
%
Years
This calculator is for demonstration purposes only. Always consult a professional
financial advisor before making personal financial decisions.
| Although the information displayed is believed to be accurate, no warranties or representations are made of any kind. |
| RE/MAX REAL ESTATE CENTRE INC. |
|
|

Malik Ashfaque
Sales Representative
Dir:
416-629-2234
Bus:
905-270-2000
Fax:
905-270-0047
| Virtual Tour | Book Showing | Email a Friend |
Jump To:
At a Glance:
| Type: | Freehold - Detached |
| Area: | Peel |
| Municipality: | Brampton |
| Neighbourhood: | Heart Lake West |
| Style: | 2-Storey |
| Lot Size: | 45.10 x 156.66(Feet) |
| Approximate Age: | 31-50 |
| Tax: | $3,687.98 |
| Beds: | 4+3 |
| Baths: | 6 |
| Fireplace: | Y |
| Pool: | None |
Locatin Map:
Payment Calculator:
