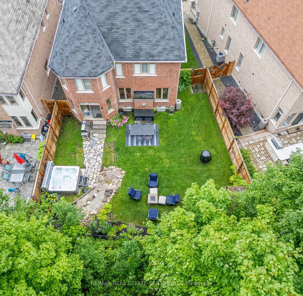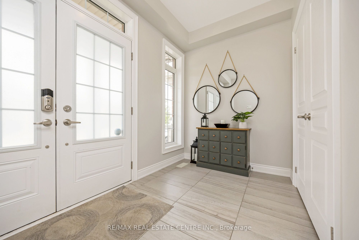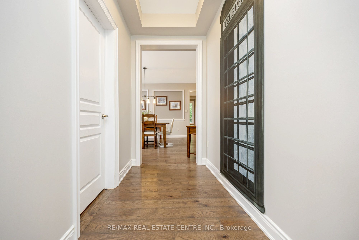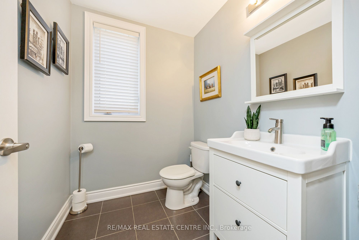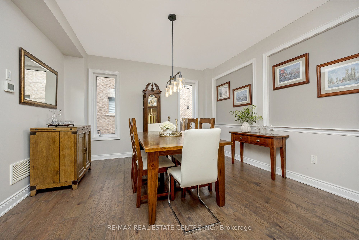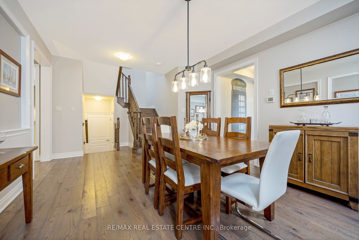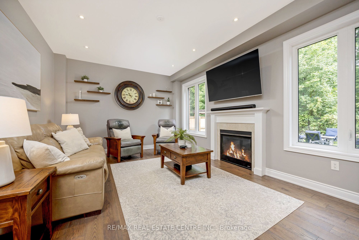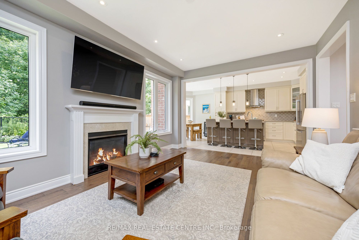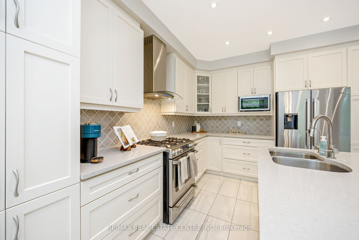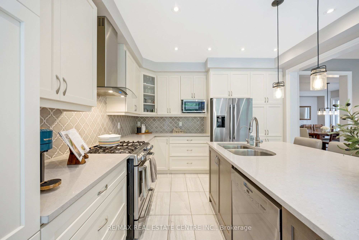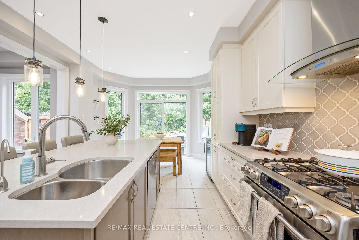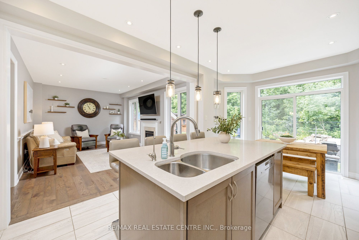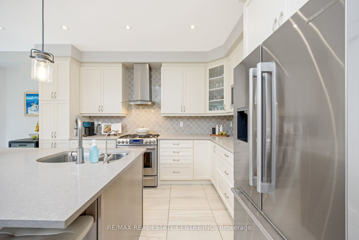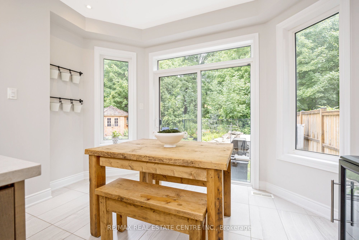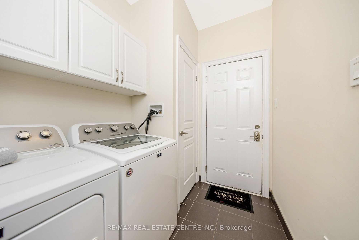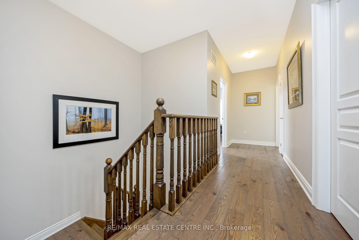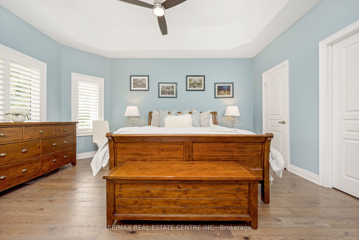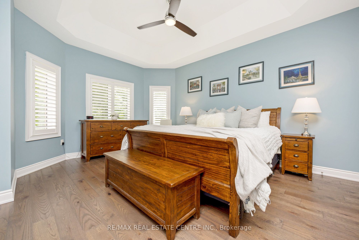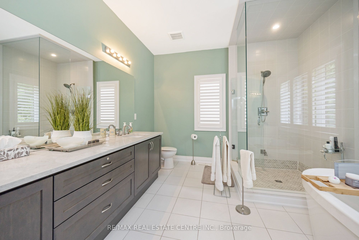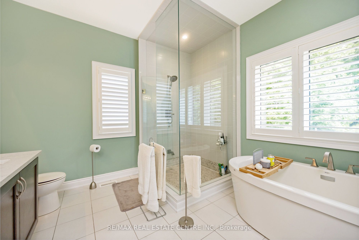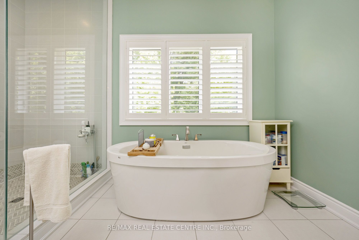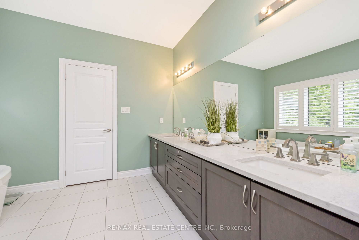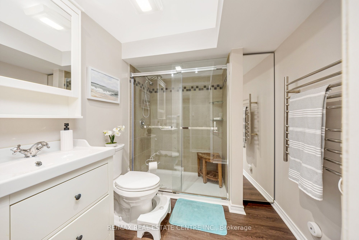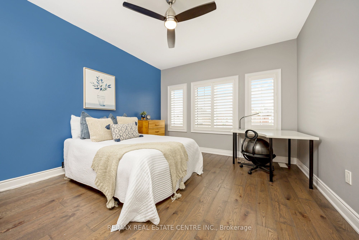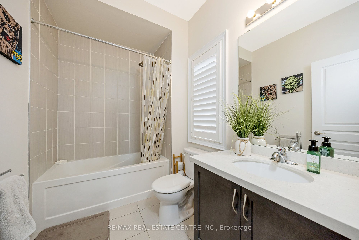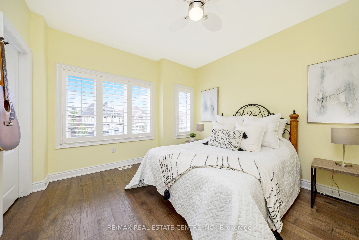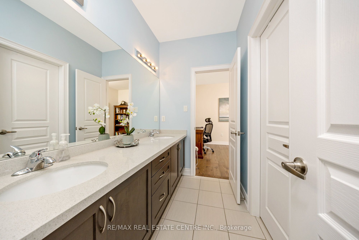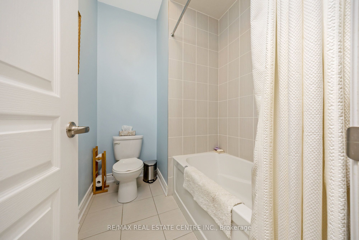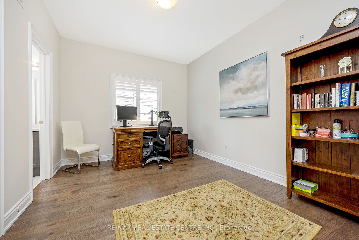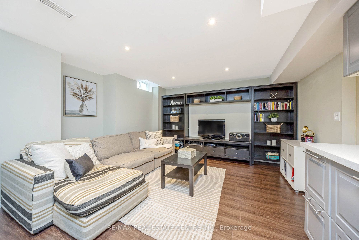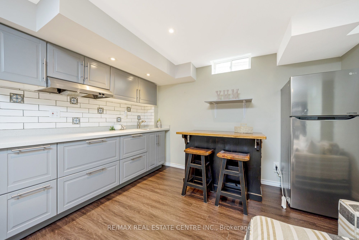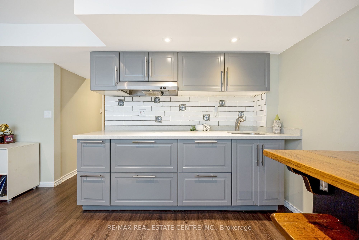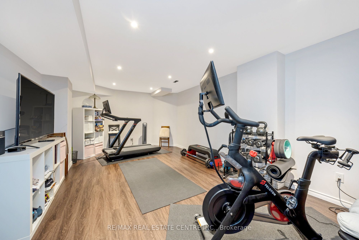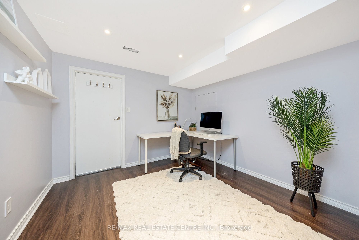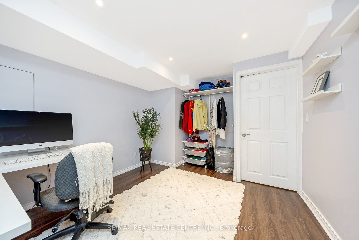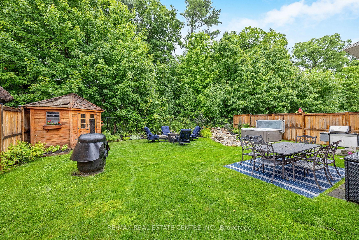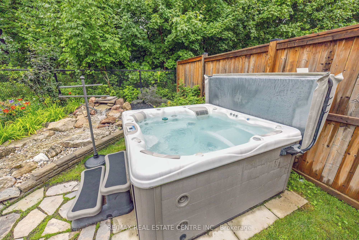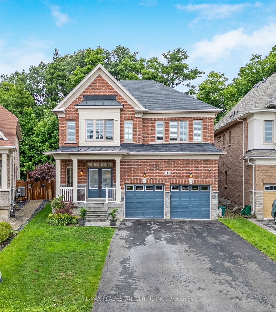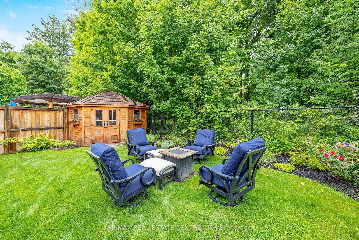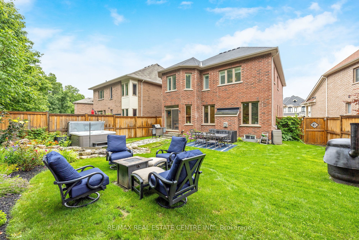$1,799,900
Available - For Sale
Listing ID: W9348535
147 Upper Canada Crt , Halton Hills, L7G 0L3, Ontario
| ~Virtual Tour~LOCATION, LOCATION, LOCATION! This 4 bedroom 5 bathroom Menkes LEED Silver ENERGYSTAR home constructed in Georgetown s sought after The Enclaves of Upper Canada is simply breathtaking! Nestled near the end of the court and backing onto forested lands, this masterpiece is sure to provide the tranquility youve been dreaming of. Finished top to bottom and boasting designer dcor throughout including stunning engineered hardwood, wood stairs to the second floor, 9 ceilings on both the main & second floor, timeless white kitchen with Caesarstone counters, gas fireplace, and finished basement with generous sized familyroom, kitchenette, bathroom, office and large gym/playroom. The bright and spacious bedroom level offers a luxurious 5 pcs ensuite bathroom for the large primary bedroom with coiffured ceiling, jack and jill bathroom for 2 good sized kids bedrooms and a 4 pcs ensuite for the fourth oversized bedroom, this home will accommodate the entire extended family. When you open the backdoor, the incredible quiet and peace you feel is evidenced by an oversized slight pie-shaped lot including a serene waterfall and hot tub plus mature perennials and occasional deer sightings. With an easy commute to Pearson Intl Airport, Mississauga, Brampton, Milton and 401 access plus shopping, parks, places of worship, community arena and schools in close proximity this location is perfect for your whole family. |
| Price | $1,799,900 |
| Taxes: | $6233.00 |
| DOM | 7 |
| Occupancy by: | Owner |
| Address: | 147 Upper Canada Crt , Halton Hills, L7G 0L3, Ontario |
| Lot Size: | 35.85 x 110.57 (Feet) |
| Acreage: | < .50 |
| Directions/Cross Streets: | Guelph St. & McFarlane |
| Rooms: | 10 |
| Rooms +: | 3 |
| Bedrooms: | 4 |
| Bedrooms +: | |
| Kitchens: | 1 |
| Family Room: | Y |
| Basement: | Finished, Full |
| Approximatly Age: | 6-15 |
| Property Type: | Detached |
| Style: | 2-Storey |
| Exterior: | Brick |
| Garage Type: | Built-In |
| (Parking/)Drive: | Pvt Double |
| Drive Parking Spaces: | 4 |
| Pool: | None |
| Approximatly Age: | 6-15 |
| Approximatly Square Footage: | 2000-2500 |
| Property Features: | Wooded/Treed |
| Fireplace/Stove: | Y |
| Heat Source: | Gas |
| Heat Type: | Forced Air |
| Central Air Conditioning: | Central Air |
| Elevator Lift: | N |
| Sewers: | Sewers |
| Water: | Municipal |
| Water Supply Types: | Unknown |
$
%
Years
This calculator is for demonstration purposes only. Always consult a professional
financial advisor before making personal financial decisions.
| Although the information displayed is believed to be accurate, no warranties or representations are made of any kind. |
| RE/MAX REAL ESTATE CENTRE INC. |
|
|

Malik Ashfaque
Sales Representative
Dir:
416-629-2234
Bus:
905-270-2000
Fax:
905-270-0047
| Virtual Tour | Book Showing | Email a Friend |
Jump To:
At a Glance:
| Type: | Freehold - Detached |
| Area: | Halton |
| Municipality: | Halton Hills |
| Neighbourhood: | Georgetown |
| Style: | 2-Storey |
| Lot Size: | 35.85 x 110.57(Feet) |
| Approximate Age: | 6-15 |
| Tax: | $6,233 |
| Beds: | 4 |
| Baths: | 5 |
| Fireplace: | Y |
| Pool: | None |
Locatin Map:
Payment Calculator:
