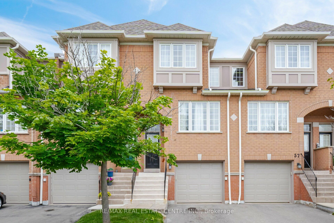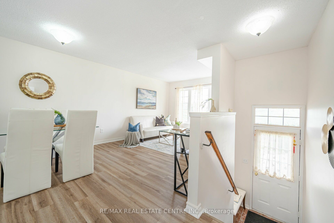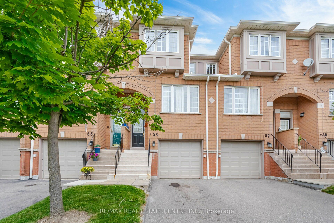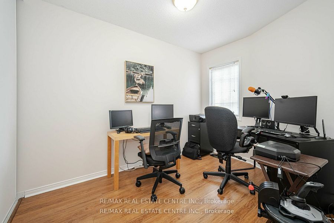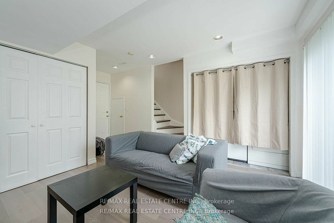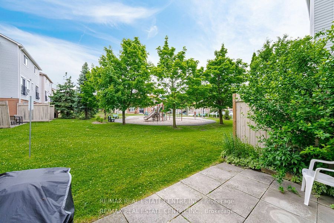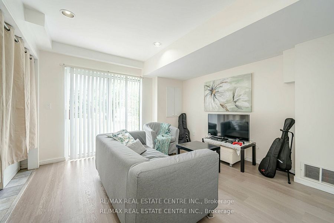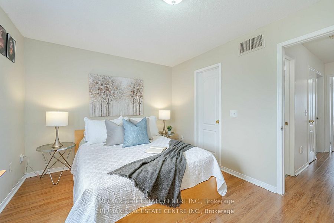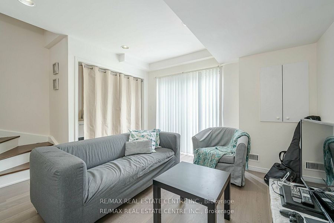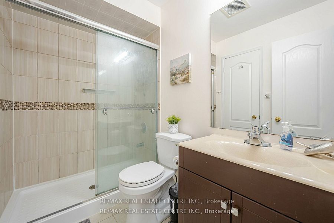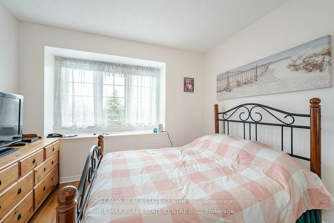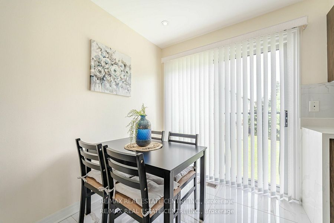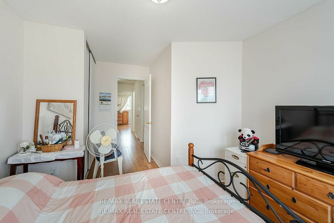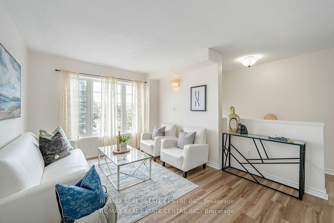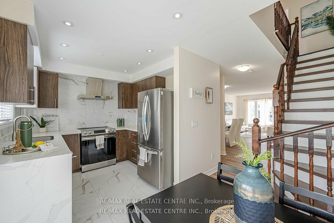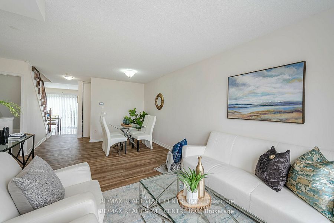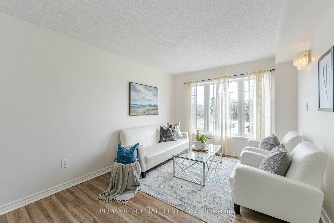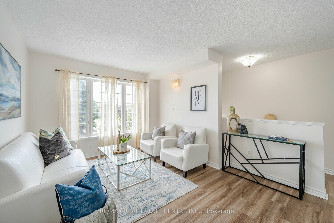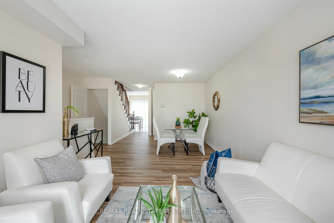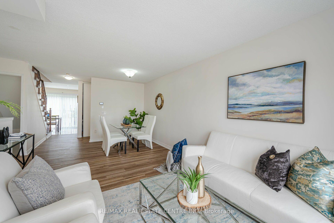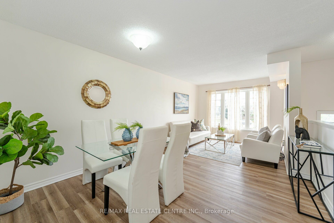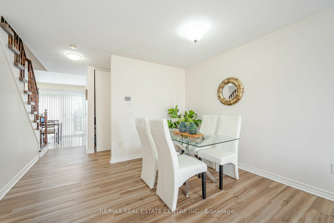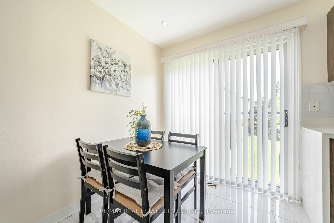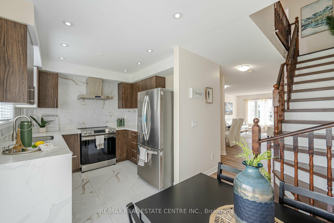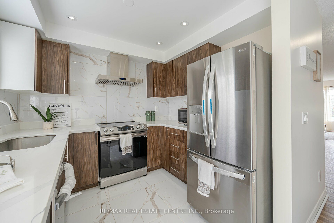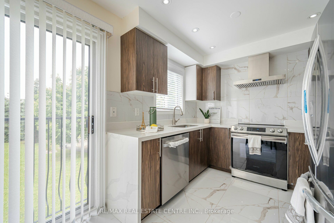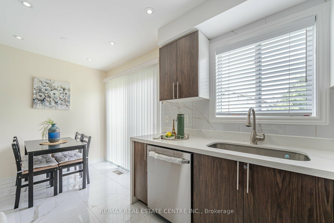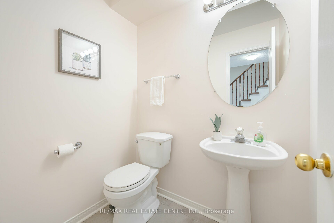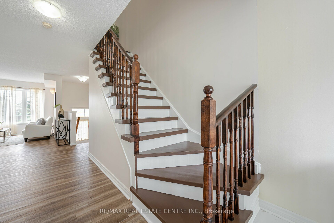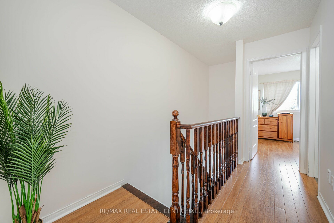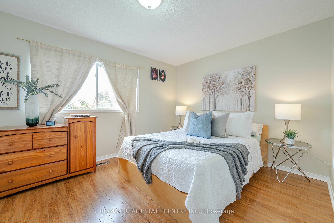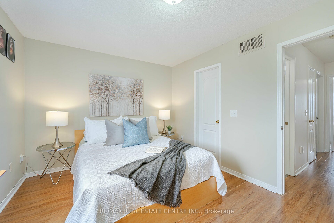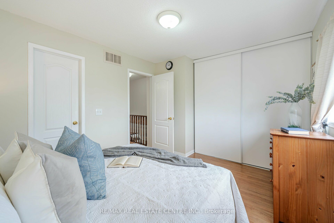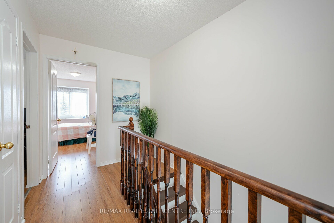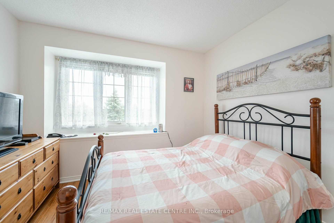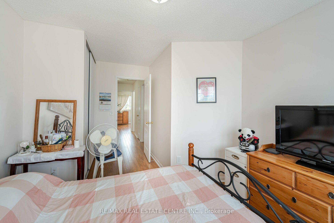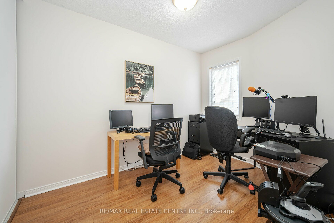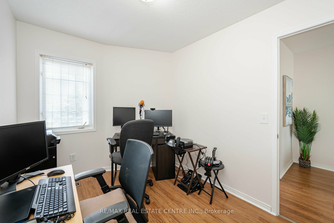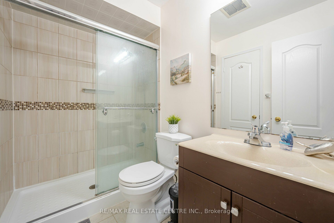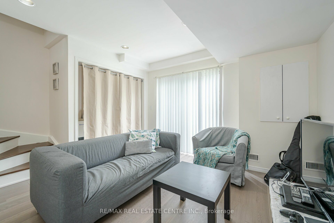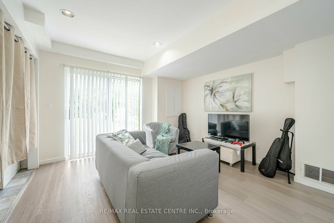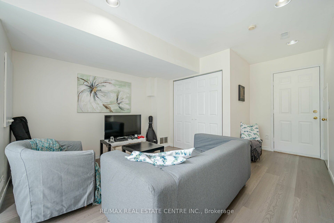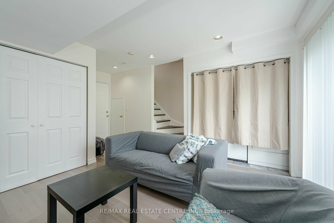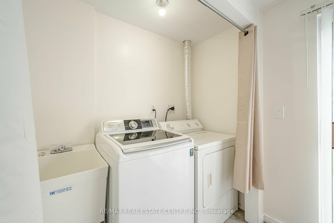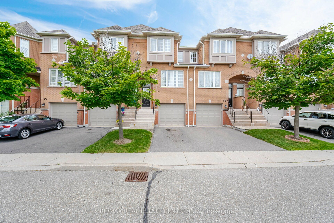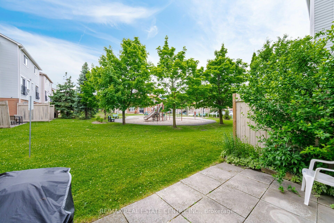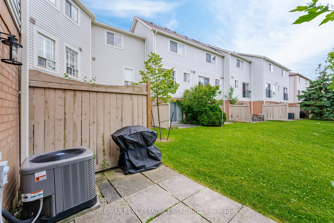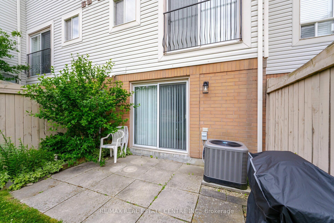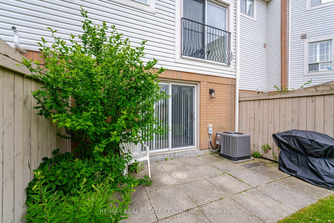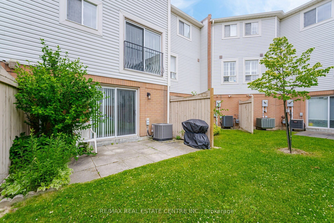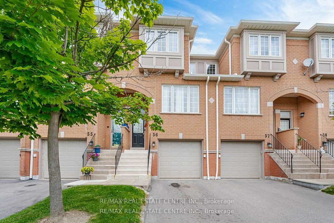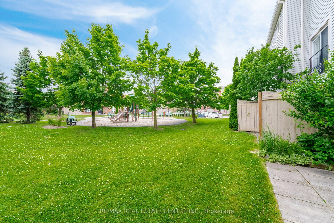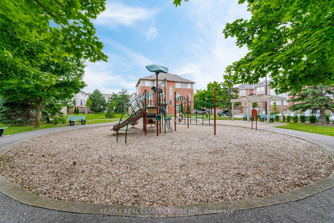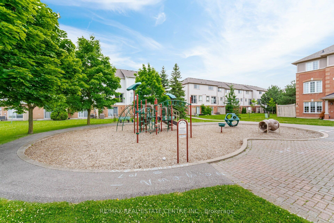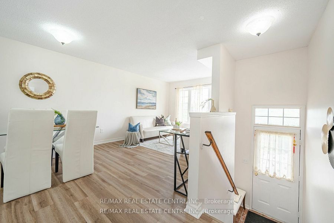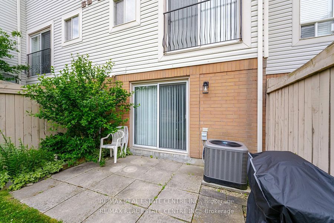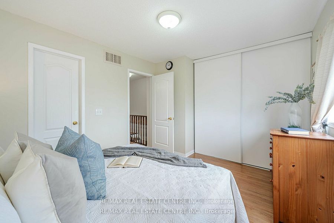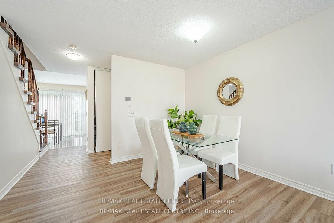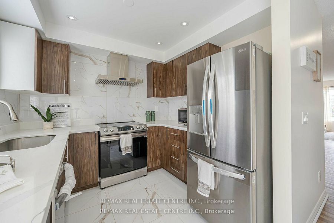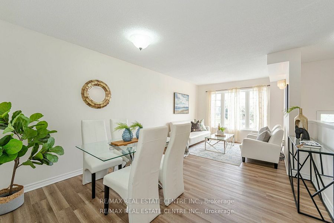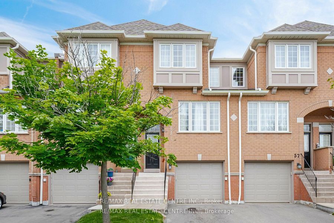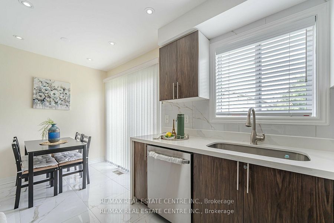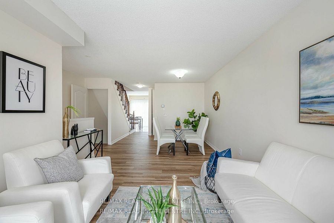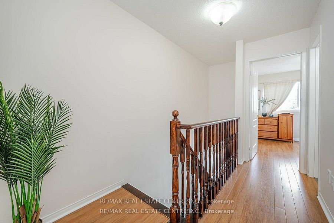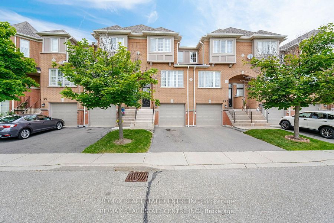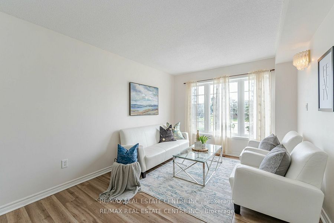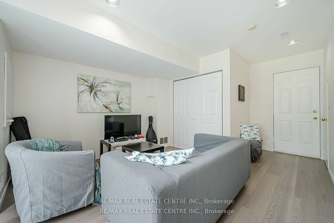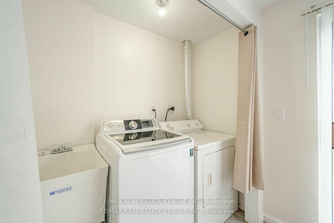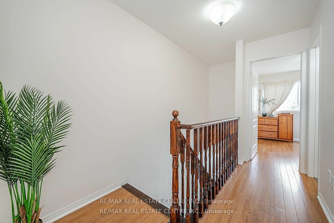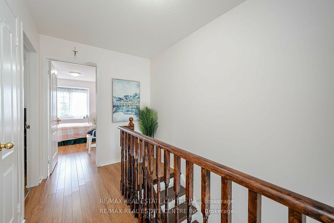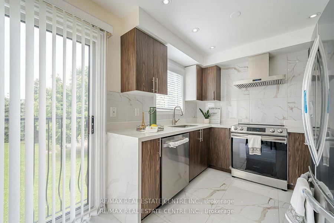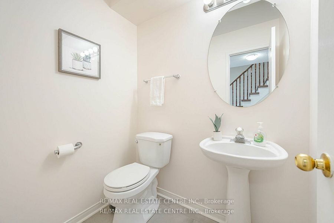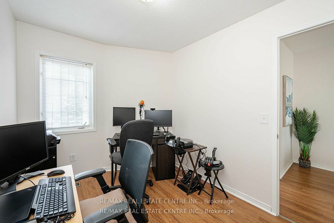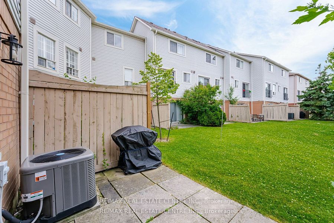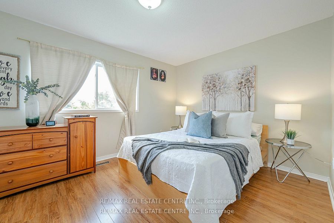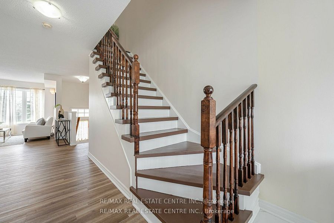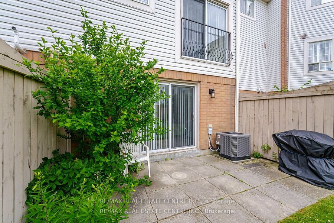$859,000
Available - For Sale
Listing ID: W9348663
5030 Heatherleigh Ave , Unit 56, Mississauga, L5V 2G7, Ontario
| Experience the true pride of ownership with this exquisite 3-bedroom townhouse in the heart of Mississauga. This gem features modern vinyl flooring on the main floor and basement, fresh designer paint, and a fully renovated kitchen with quartz countertops (2023) and stainless steel appliances (2023). It also boasts newer furnace and air conditioner units (2017) and elegant piano staircases. Enjoy easy access to a community parkette and children's play area right outside your backdoor. Situated in the esteemed Rick Hansen school district, this home offers proximity to various amenities, including the Heartland Centre, BraeBen Championship 18-hole Golf Course & Driving Range, and Square One Mall. Additionally, it is conveniently located near Trillium Hospitals, with easy access to major highways 403 & 401, as well as the Erindale Go Station. Enjoy the convenience of a well-connected & vibrant community. |
| Extras: S/S Fridge, S/S Dishwasher, S/S Range/Hood, S/S Steel Stove, Washer, Dryer, GDO + remote, ELFS and All Window Coverings |
| Price | $859,000 |
| Taxes: | $3777.10 |
| Maintenance Fee: | 291.71 |
| Occupancy by: | Owner |
| Address: | 5030 Heatherleigh Ave , Unit 56, Mississauga, L5V 2G7, Ontario |
| Province/State: | Ontario |
| Property Management | Maple Ridge Community Management |
| Condo Corporation No | PSCC |
| Level | 1 |
| Unit No | 39 |
| Directions/Cross Streets: | Mavis & Eglinton |
| Rooms: | 8 |
| Bedrooms: | 3 |
| Bedrooms +: | |
| Kitchens: | 1 |
| Family Room: | N |
| Basement: | Fin W/O |
| Approximatly Age: | 16-30 |
| Property Type: | Condo Townhouse |
| Style: | 3-Storey |
| Exterior: | Brick |
| Garage Type: | Attached |
| Garage(/Parking)Space: | 1.00 |
| (Parking/)Drive: | Private |
| Drive Parking Spaces: | 1 |
| Park #1 | |
| Parking Type: | Owned |
| Exposure: | E |
| Balcony: | None |
| Locker: | None |
| Pet Permited: | Restrict |
| Approximatly Age: | 16-30 |
| Approximatly Square Footage: | 1000-1199 |
| Building Amenities: | Visitor Parking |
| Property Features: | Hospital, Park, Place Of Worship, Public Transit, Rec Centre, School |
| Maintenance: | 291.71 |
| Common Elements Included: | Y |
| Parking Included: | Y |
| Building Insurance Included: | Y |
| Fireplace/Stove: | N |
| Heat Source: | Gas |
| Heat Type: | Forced Air |
| Central Air Conditioning: | Central Air |
| Ensuite Laundry: | Y |
$
%
Years
This calculator is for demonstration purposes only. Always consult a professional
financial advisor before making personal financial decisions.
| Although the information displayed is believed to be accurate, no warranties or representations are made of any kind. |
| RE/MAX REAL ESTATE CENTRE INC. |
|
|

Malik Ashfaque
Sales Representative
Dir:
416-629-2234
Bus:
905-270-2000
Fax:
905-270-0047
| Virtual Tour | Book Showing | Email a Friend |
Jump To:
At a Glance:
| Type: | Condo - Condo Townhouse |
| Area: | Peel |
| Municipality: | Mississauga |
| Neighbourhood: | East Credit |
| Style: | 3-Storey |
| Approximate Age: | 16-30 |
| Tax: | $3,777.1 |
| Maintenance Fee: | $291.71 |
| Beds: | 3 |
| Baths: | 2 |
| Garage: | 1 |
| Fireplace: | N |
Locatin Map:
Payment Calculator:
