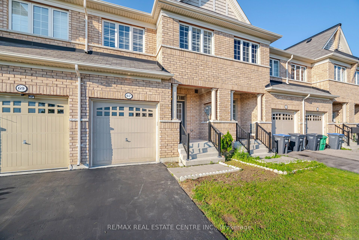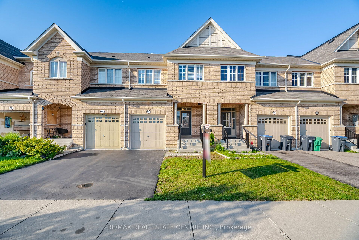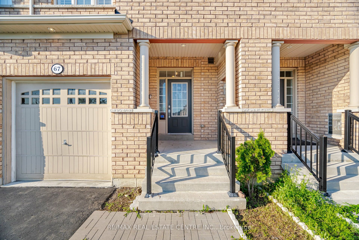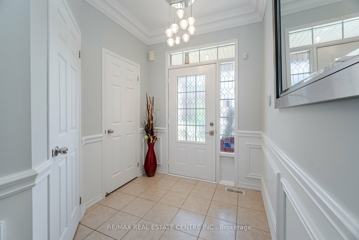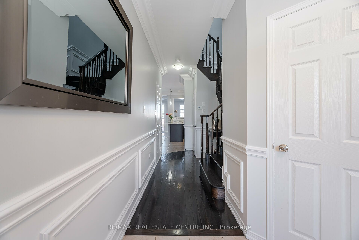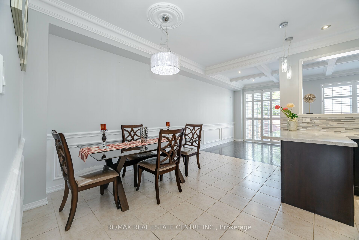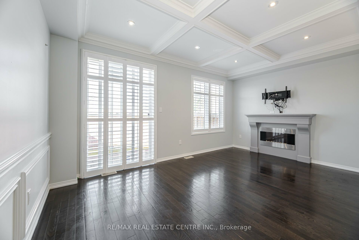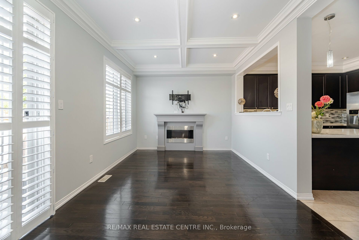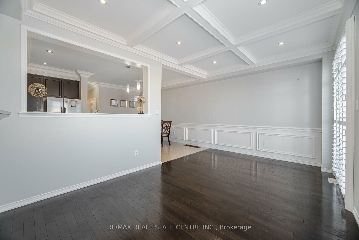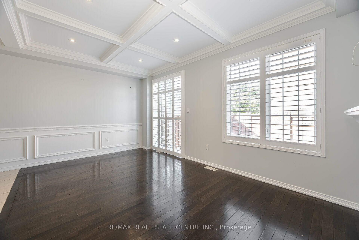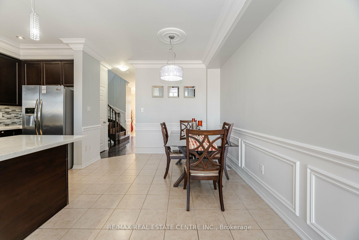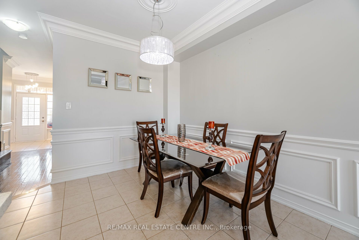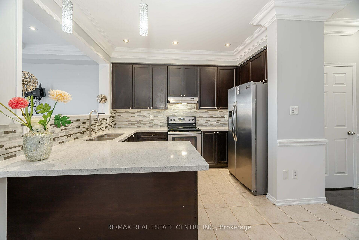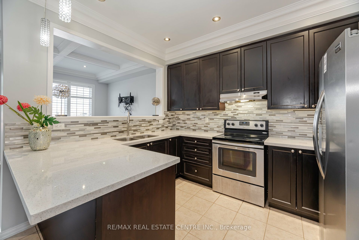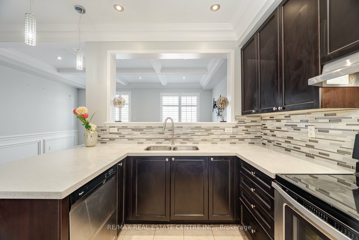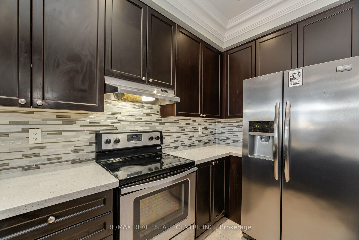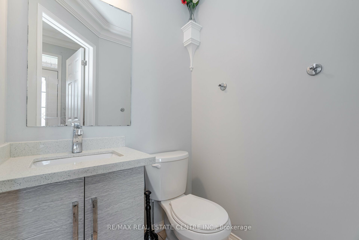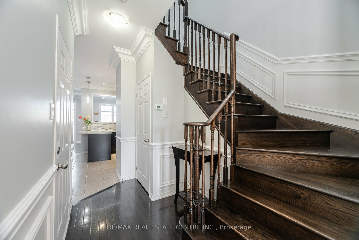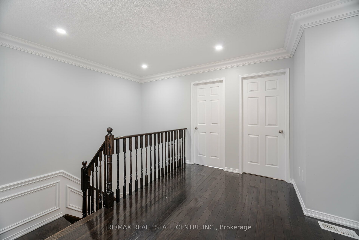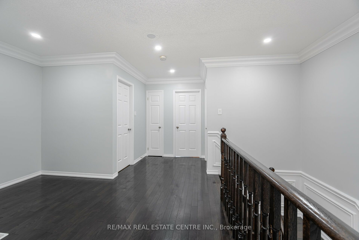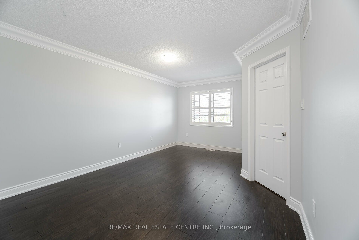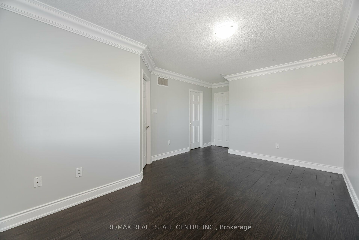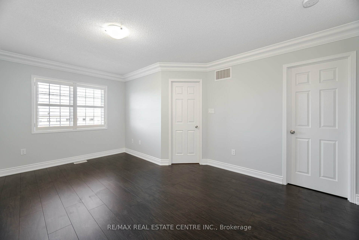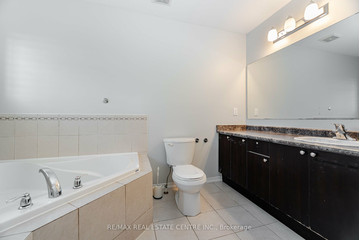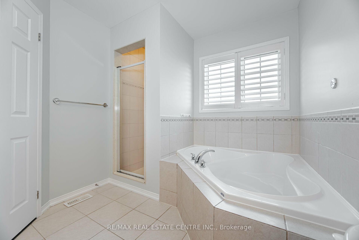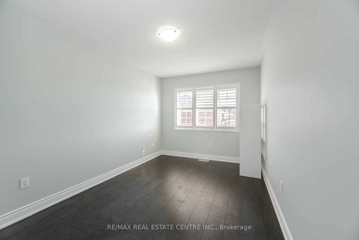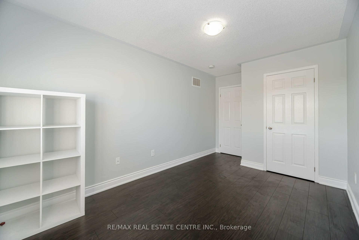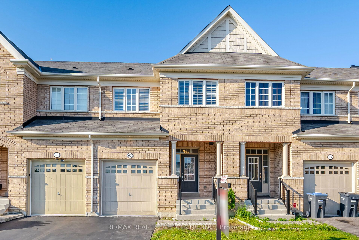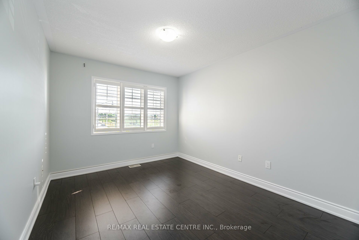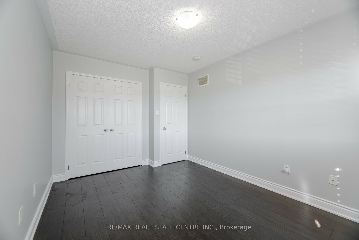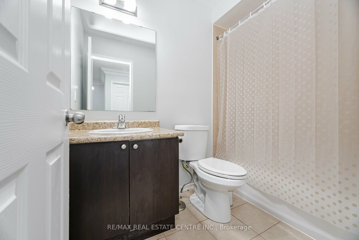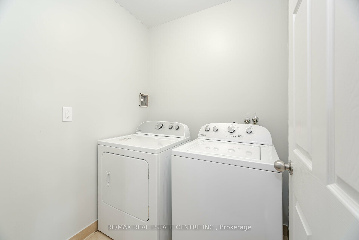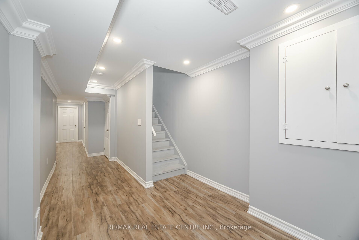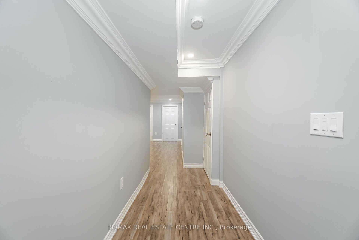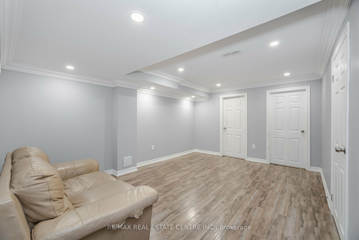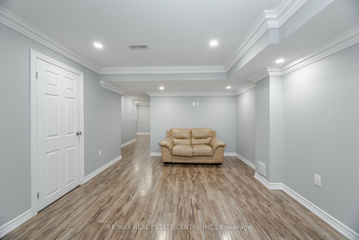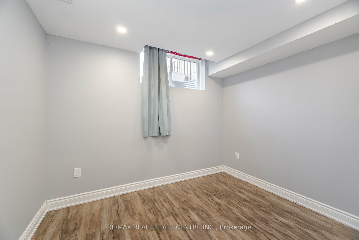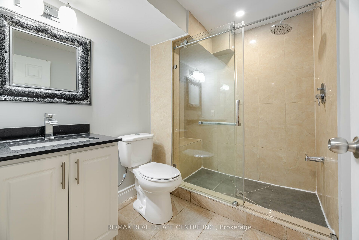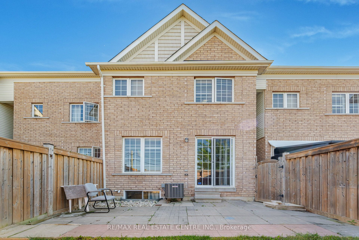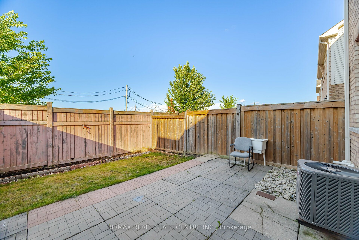$949,998
Available - For Sale
Listing ID: W9349341
67 Sussexvale Dr , Brampton, L6R 3R5, Ontario
| The stunning freehold townhouse is freshly painted and ready to move in. This home features a great room on the main floor with a fireplace, a waffle ceiling and pot lights, a spacious kitchen equipped with S/S appliances, a quartz countertop and backsplash, and a dining area. The main floor also includes solid wood steps leading to a spacious second-floor layout with 3 generous-sized bedrooms and a convenient study area. The oversized primary bedroom consists of a walk-in closet and a 4-piece ensuite. Additionally, the house has a finished basement with 1 bedroom & 1 full washroom. This carpet-free home is upgraded with light fixtures, pot lights, crown mouldings, wainscoting, a kitchen quartz countertop & tile backsplash, and California shutters. The basement and second floor have laminate flooring. The property is conveniently located with quick and easy access to Highway 410, making daily commutes a breeze. It is situated in a family-friendly neighbourhood and is within close proximity to schools, Heart Lake Conservation Area, and Trinity Common Mall. The house features entry from the garage to the house and backyard and is bright and spacious, with no houses behind. |
| Price | $949,998 |
| Taxes: | $4730.00 |
| DOM | 7 |
| Occupancy by: | Owner |
| Address: | 67 Sussexvale Dr , Brampton, L6R 3R5, Ontario |
| Lot Size: | 20.01 x 98.43 (Feet) |
| Directions/Cross Streets: | Dixie Rd/Countryside |
| Rooms: | 8 |
| Rooms +: | 1 |
| Bedrooms: | 3 |
| Bedrooms +: | 1 |
| Kitchens: | 1 |
| Family Room: | N |
| Basement: | Finished |
| Property Type: | Att/Row/Twnhouse |
| Style: | 2-Storey |
| Exterior: | Brick |
| Garage Type: | Attached |
| (Parking/)Drive: | Private |
| Drive Parking Spaces: | 1 |
| Pool: | None |
| Fireplace/Stove: | Y |
| Heat Source: | Gas |
| Heat Type: | Forced Air |
| Central Air Conditioning: | Central Air |
| Sewers: | Sewers |
| Water: | Municipal |
$
%
Years
This calculator is for demonstration purposes only. Always consult a professional
financial advisor before making personal financial decisions.
| Although the information displayed is believed to be accurate, no warranties or representations are made of any kind. |
| RE/MAX REAL ESTATE CENTRE INC. |
|
|

Malik Ashfaque
Sales Representative
Dir:
416-629-2234
Bus:
905-270-2000
Fax:
905-270-0047
| Virtual Tour | Book Showing | Email a Friend |
Jump To:
At a Glance:
| Type: | Freehold - Att/Row/Twnhouse |
| Area: | Peel |
| Municipality: | Brampton |
| Neighbourhood: | Sandringham-Wellington |
| Style: | 2-Storey |
| Lot Size: | 20.01 x 98.43(Feet) |
| Tax: | $4,730 |
| Beds: | 3+1 |
| Baths: | 4 |
| Fireplace: | Y |
| Pool: | None |
Locatin Map:
Payment Calculator:
