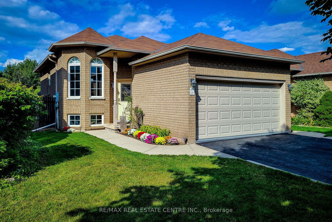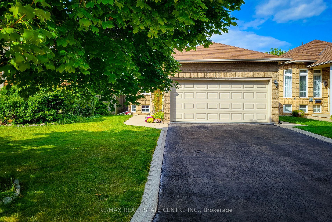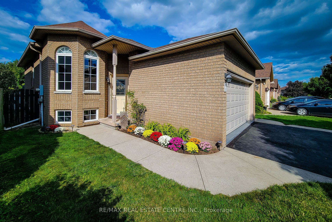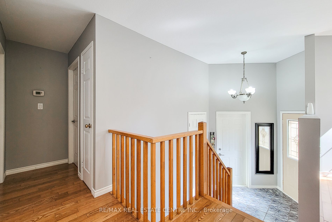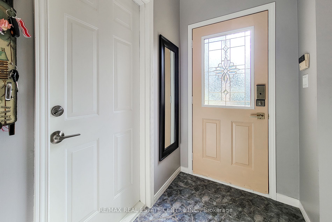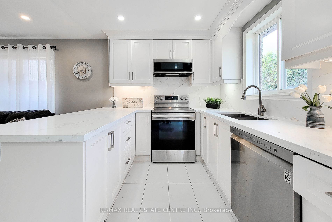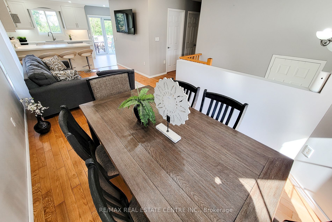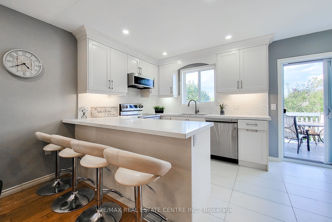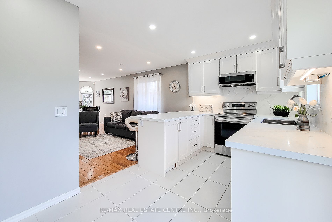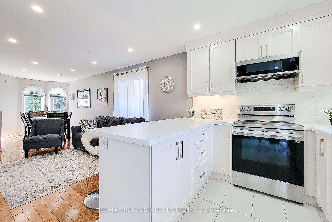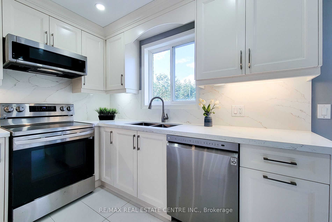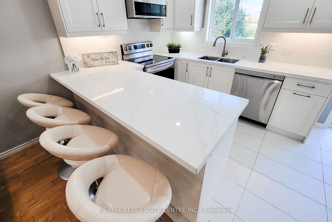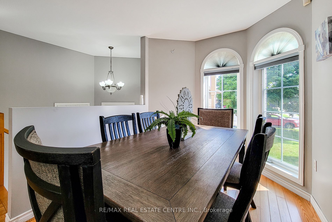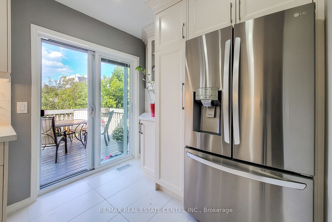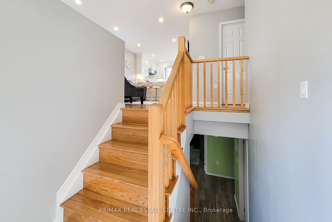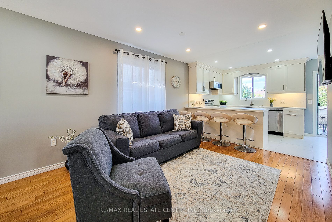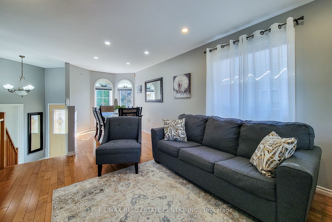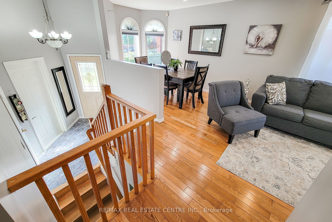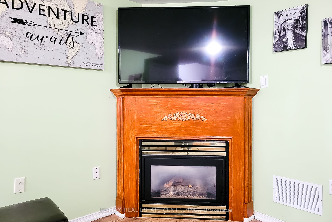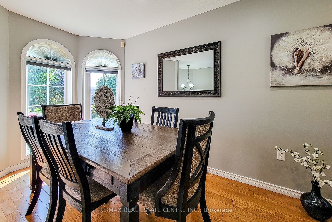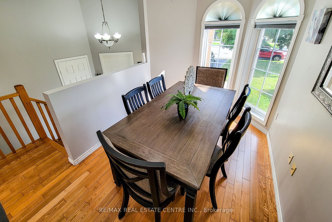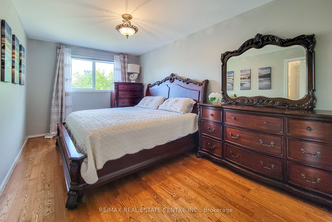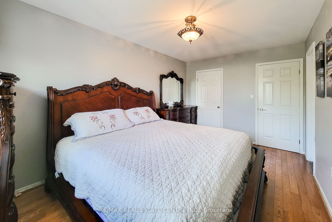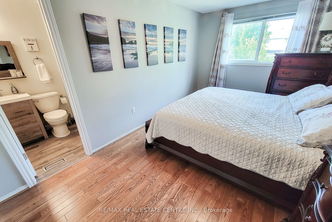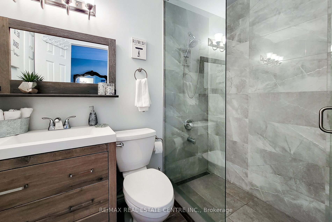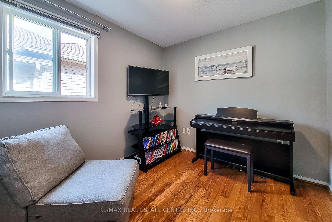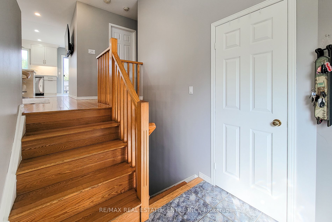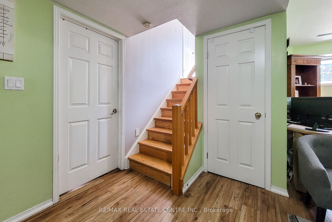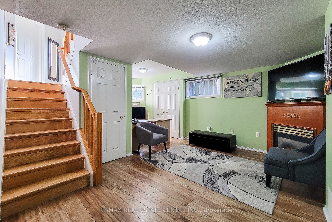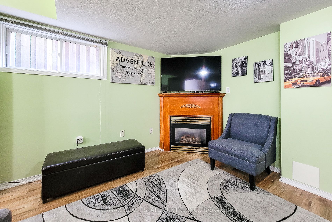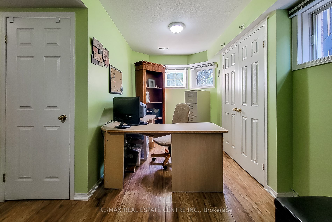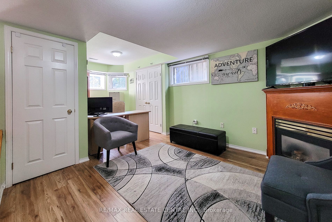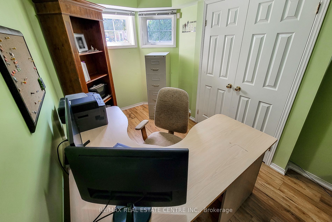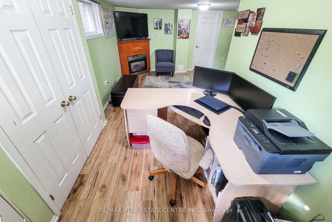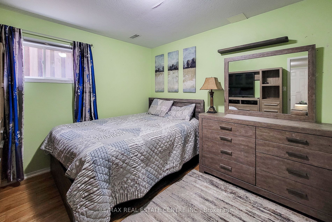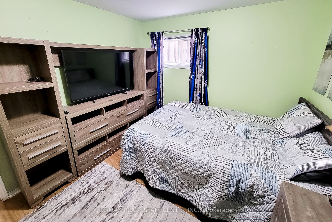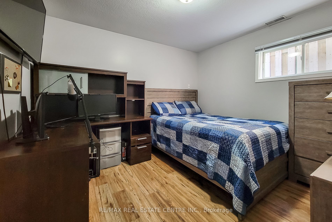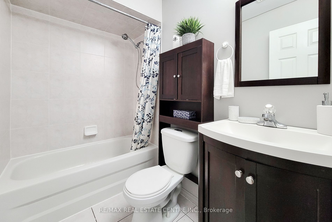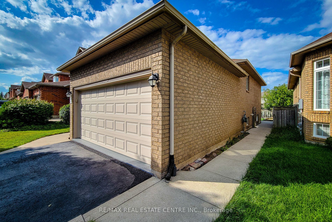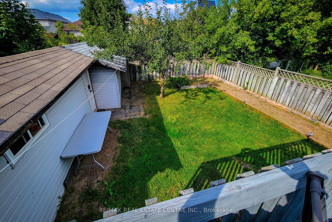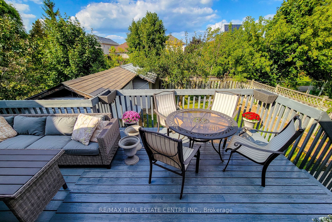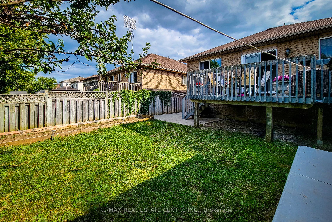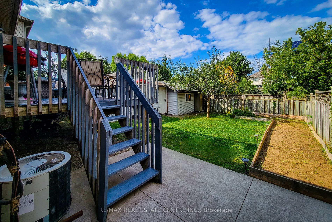$819,900
Available - For Sale
Listing ID: X9349364
37 Foxtrot Dr , Hamilton, L8J 3T5, Ontario
| Sought after, quiet, family neighbourhood. Splendidly nice finishes and neutral warm cozy feel . Professionally updated Kitchen (2023) with Quartz counters, updated Bathroom with walk-in shower (2023). Reno'd to create Open concept. new Sliding Door to exquisite deck. possible Separate entrance for In-Law suite. Furnace (2017) , Hot Water Heater (2017). Close to amenities, shops, restaurants, parks and very close to public and and catholic schools, both elementary and high schools. Minutes to Highway accesses (Redhill valley / Lincoln Alexander Pkwy , QEW & 403). Lower level boast above ground windows with ample natural lighting. |
| Price | $819,900 |
| Taxes: | $4053.00 |
| DOM | 7 |
| Occupancy by: | Owner |
| Address: | 37 Foxtrot Dr , Hamilton, L8J 3T5, Ontario |
| Lot Size: | 36.09 x 111.35 (Feet) |
| Directions/Cross Streets: | Highland Rd and Gatestone |
| Rooms: | 5 |
| Rooms +: | 4 |
| Bedrooms: | 2 |
| Bedrooms +: | 2 |
| Kitchens: | 1 |
| Kitchens +: | 1 |
| Family Room: | N |
| Basement: | Finished, Full |
| Property Type: | Detached |
| Style: | Bungalow-Raised |
| Exterior: | Brick |
| Garage Type: | Built-In |
| (Parking/)Drive: | Pvt Double |
| Drive Parking Spaces: | 2 |
| Pool: | None |
| Fireplace/Stove: | Y |
| Heat Source: | Gas |
| Heat Type: | Forced Air |
| Central Air Conditioning: | Central Air |
| Sewers: | Sewers |
| Water: | Municipal |
$
%
Years
This calculator is for demonstration purposes only. Always consult a professional
financial advisor before making personal financial decisions.
| Although the information displayed is believed to be accurate, no warranties or representations are made of any kind. |
| RE/MAX REAL ESTATE CENTRE INC. |
|
|

Malik Ashfaque
Sales Representative
Dir:
416-629-2234
Bus:
905-270-2000
Fax:
905-270-0047
| Book Showing | Email a Friend |
Jump To:
At a Glance:
| Type: | Freehold - Detached |
| Area: | Hamilton |
| Municipality: | Hamilton |
| Neighbourhood: | Stoney Creek Mountain |
| Style: | Bungalow-Raised |
| Lot Size: | 36.09 x 111.35(Feet) |
| Tax: | $4,053 |
| Beds: | 2+2 |
| Baths: | 2 |
| Fireplace: | Y |
| Pool: | None |
Locatin Map:
Payment Calculator:
