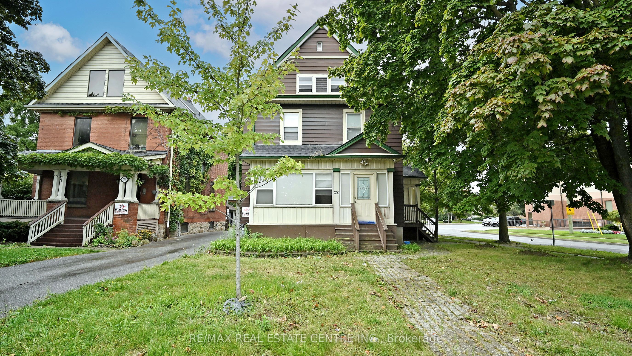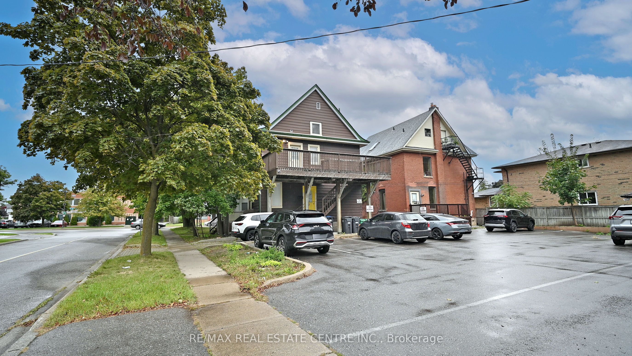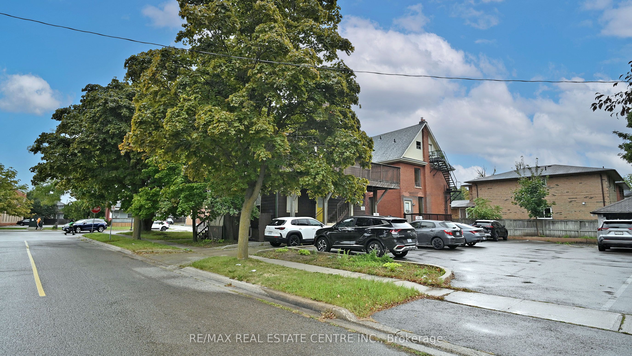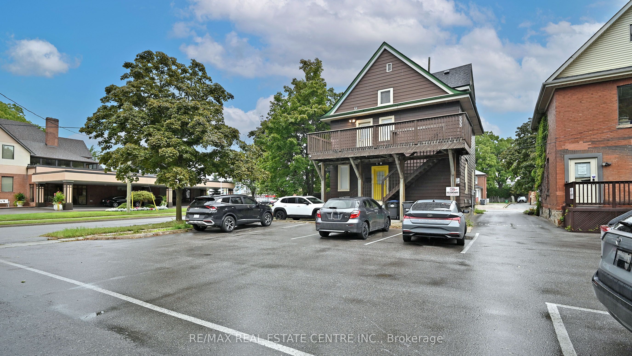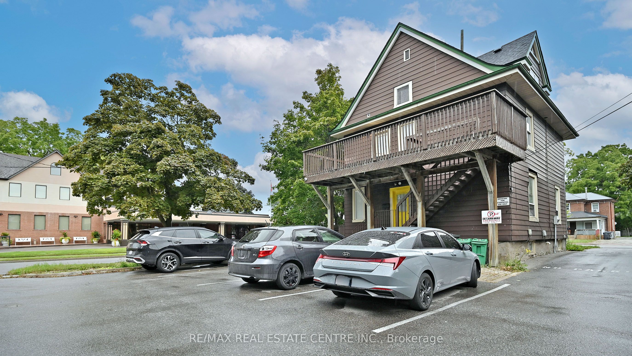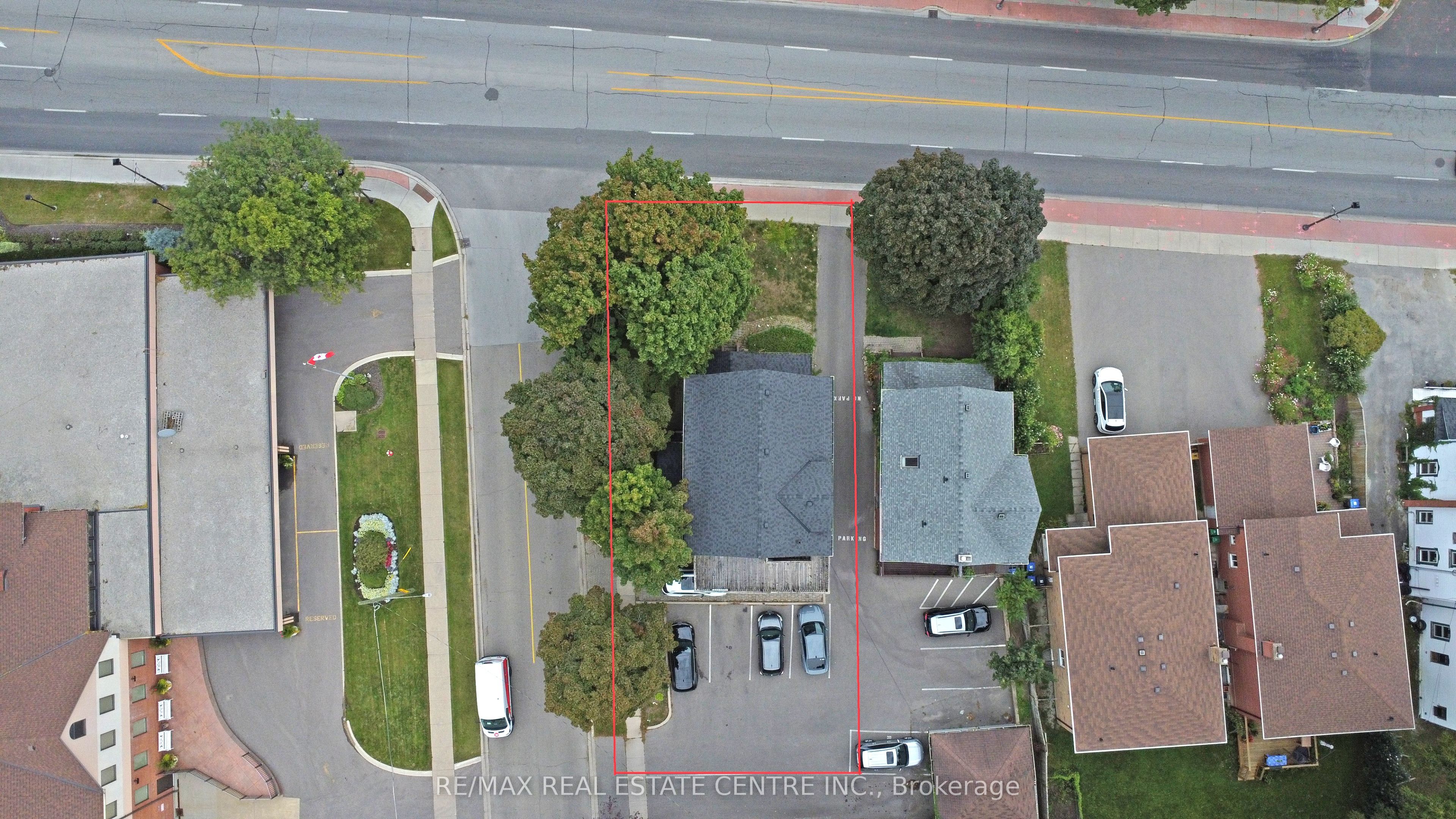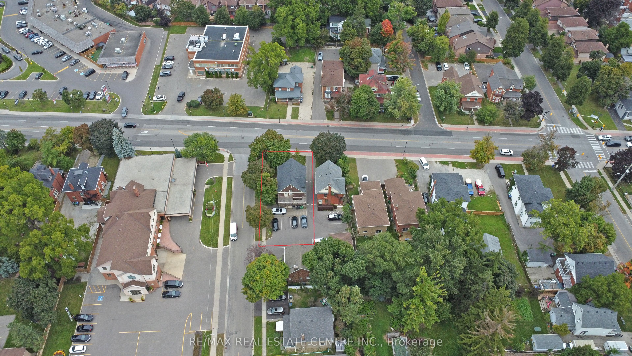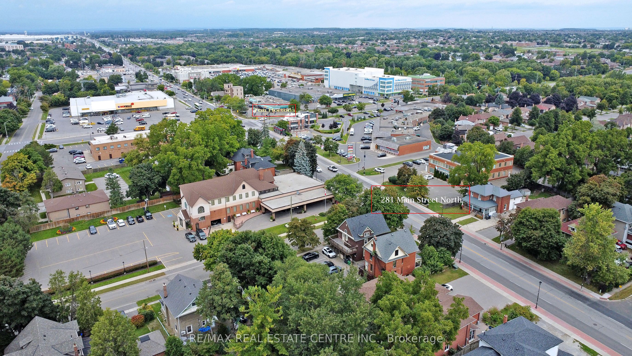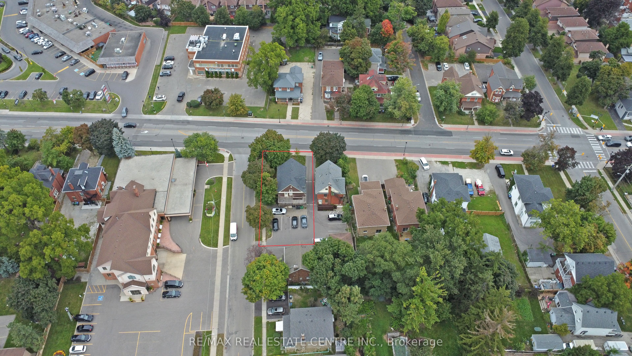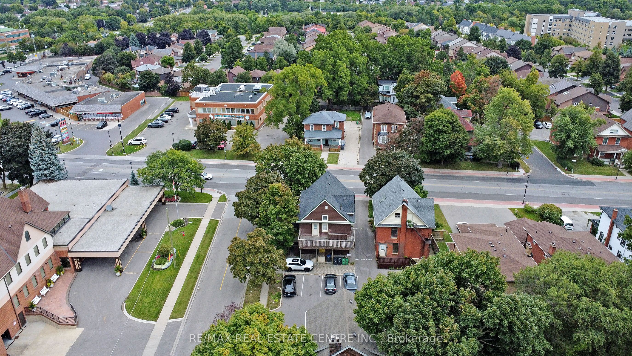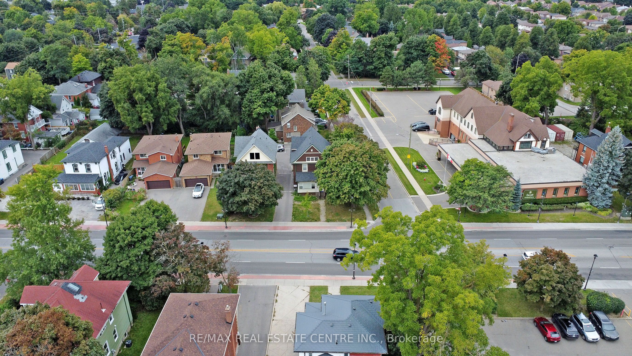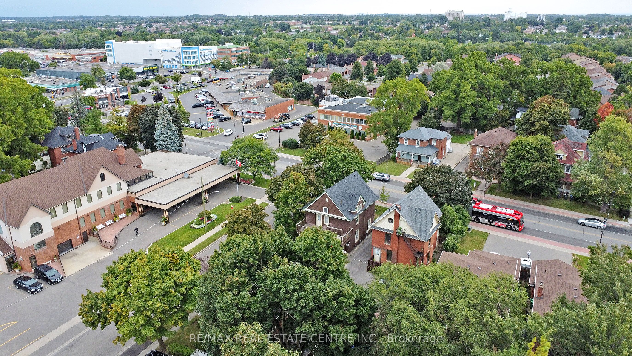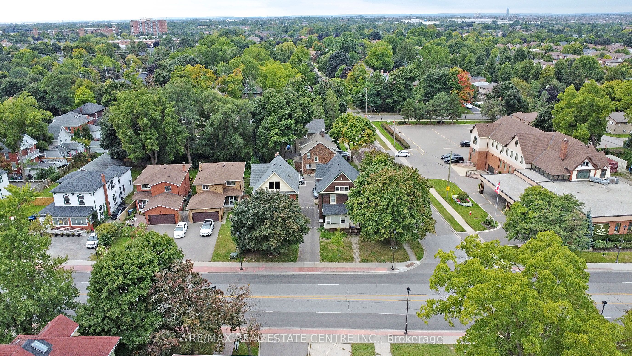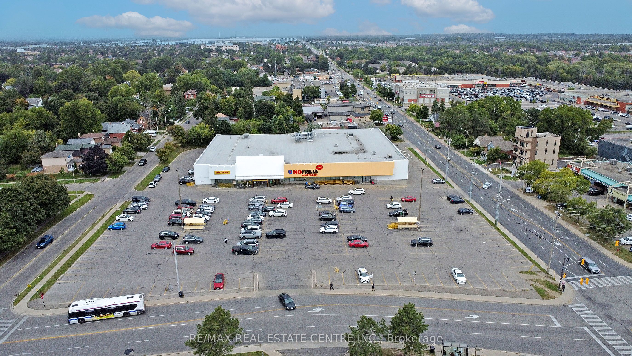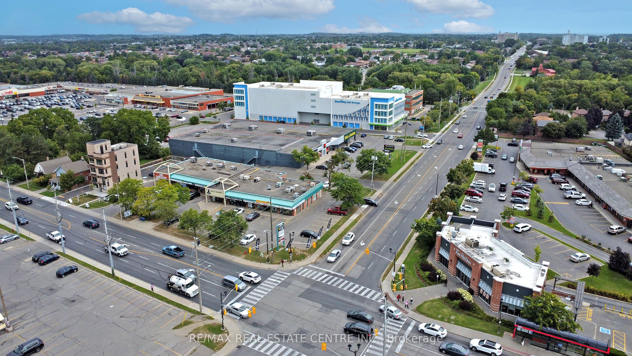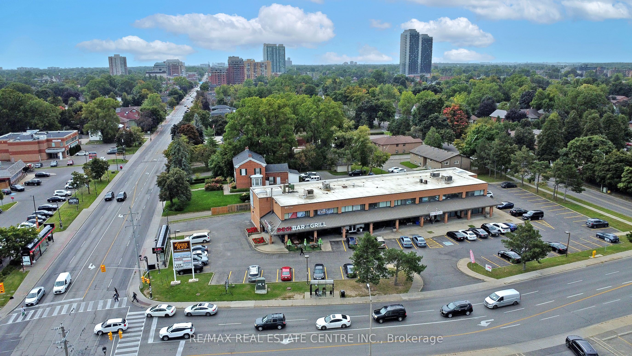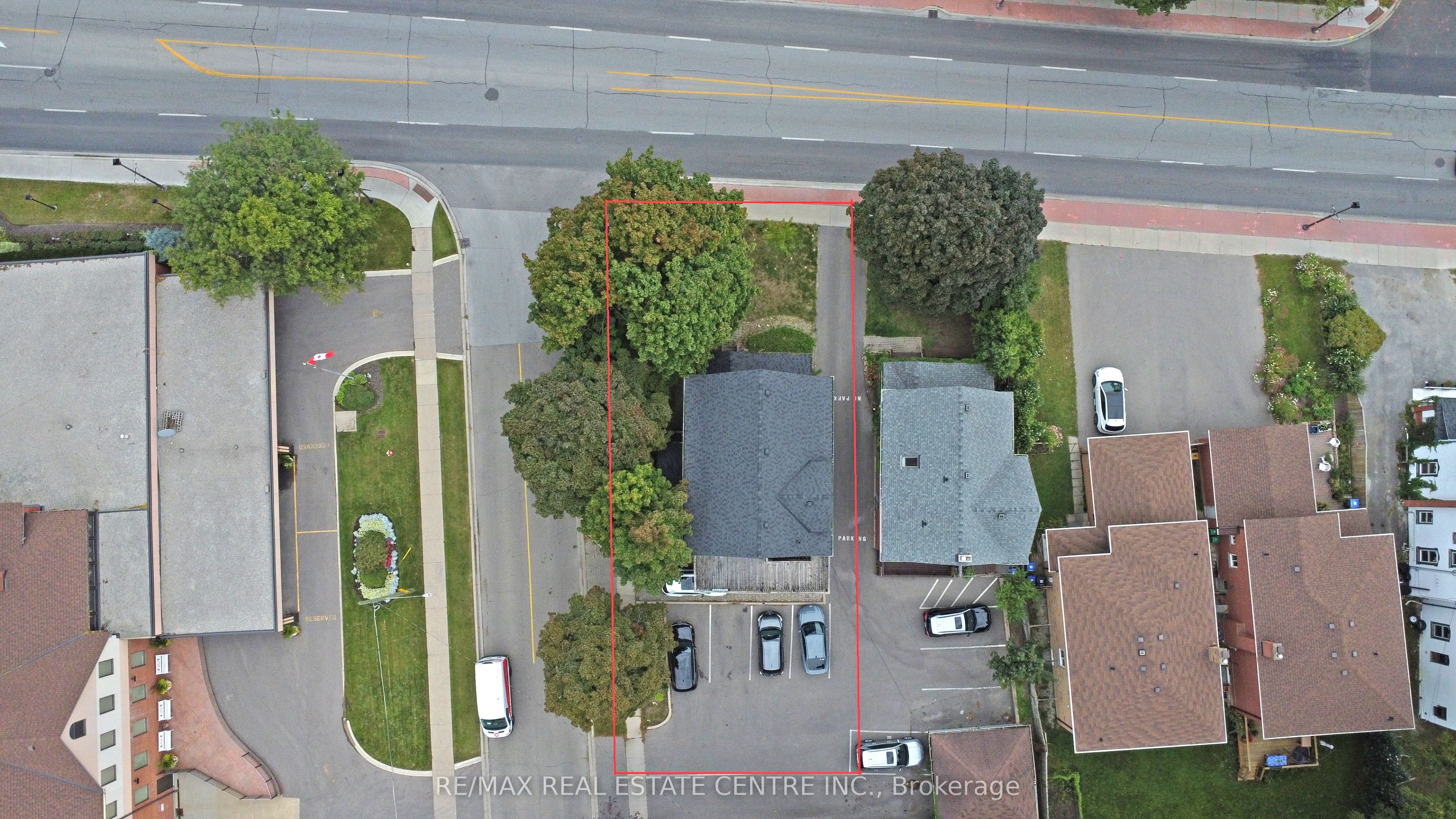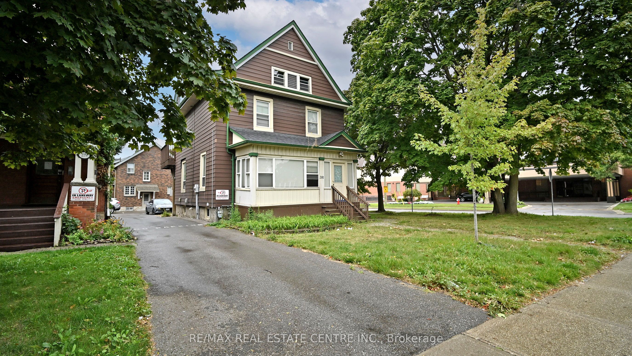$1,629,999
Available - For Sale
Listing ID: W9350714
281 Main St North , Brampton, L6X 1N4, Ontario
| Prime Location For Investors, Builders & Devolpers. Great Opportunity Awaits To Grab Corner Lot Mixed Usage By The City Of Brampton Building Available On The Most Desirable Street In Brampton With Excellent Location Very Close To Brampton Go station, Algoma University & Across The Tim Hortons & Commercial Plazas!! Main Floor Offers Office Space & 3 Bedroom Upstairs With Separate Entrance. Multiple Commercial Usages Available Via CMU3/DPS Zoning By-Law. This Property Features Significant Future Value!! More Usage Include Administrative Office For Any Public Authority, Art Gallery Or Studio, Bed & Breakfast Establishment, Children Or Seniors Activity Centre, Commercial School, Community Club, Custom Workshop, Day Nursery, Dining Room Restaurant, Hotel, Medical Office, Religious Institution, Personal Service Shops, Retail Establishment, Public Park, Apartment Dwelling, Multiple Residential Dwelling, Residential Dwelling, Single Detached Dwelling, Townhouse. |
| Extras: Please See Attachment For More Details Regarding Zoning & Usage. Recent Survey Attached For More Information. Proposed Mixed-Usage Development Information Available Upon Request!! |
| Price | $1,629,999 |
| Taxes: | $6506.17 |
| DOM | 4 |
| Occupancy by: | Tenant |
| Address: | 281 Main St North , Brampton, L6X 1N4, Ontario |
| Lot Size: | 42.88 x 122.86 (Feet) |
| Acreage: | < .50 |
| Directions/Cross Streets: | Main St. N And Vodden St. E |
| Rooms: | 10 |
| Rooms +: | 2 |
| Bedrooms: | 5 |
| Bedrooms +: | |
| Kitchens: | 2 |
| Family Room: | Y |
| Basement: | Full, Part Fin |
| Property Type: | Detached |
| Style: | 2-Storey |
| Exterior: | Alum Siding |
| Garage Type: | None |
| (Parking/)Drive: | Mutual |
| Drive Parking Spaces: | 6 |
| Pool: | None |
| Property Features: | Hospital, Library, Place Of Worship, Public Transit, River/Stream, School |
| Fireplace/Stove: | N |
| Heat Source: | Gas |
| Heat Type: | Forced Air |
| Central Air Conditioning: | Central Air |
| Laundry Level: | Lower |
| Elevator Lift: | N |
| Sewers: | Sewers |
| Water: | Municipal |
$
%
Years
This calculator is for demonstration purposes only. Always consult a professional
financial advisor before making personal financial decisions.
| Although the information displayed is believed to be accurate, no warranties or representations are made of any kind. |
| RE/MAX REAL ESTATE CENTRE INC. |
|
|

Malik Ashfaque
Sales Representative
Dir:
416-629-2234
Bus:
905-270-2000
Fax:
905-270-0047
| Book Showing | Email a Friend |
Jump To:
At a Glance:
| Type: | Freehold - Detached |
| Area: | Peel |
| Municipality: | Brampton |
| Neighbourhood: | Downtown Brampton |
| Style: | 2-Storey |
| Lot Size: | 42.88 x 122.86(Feet) |
| Tax: | $6,506.17 |
| Beds: | 5 |
| Baths: | 2 |
| Fireplace: | N |
| Pool: | None |
Locatin Map:
Payment Calculator:
