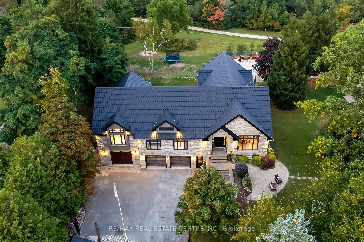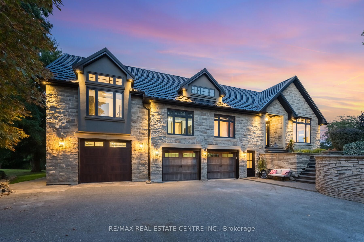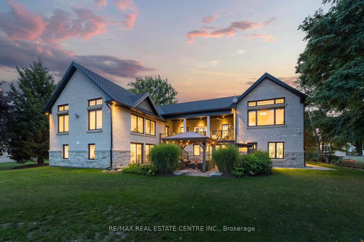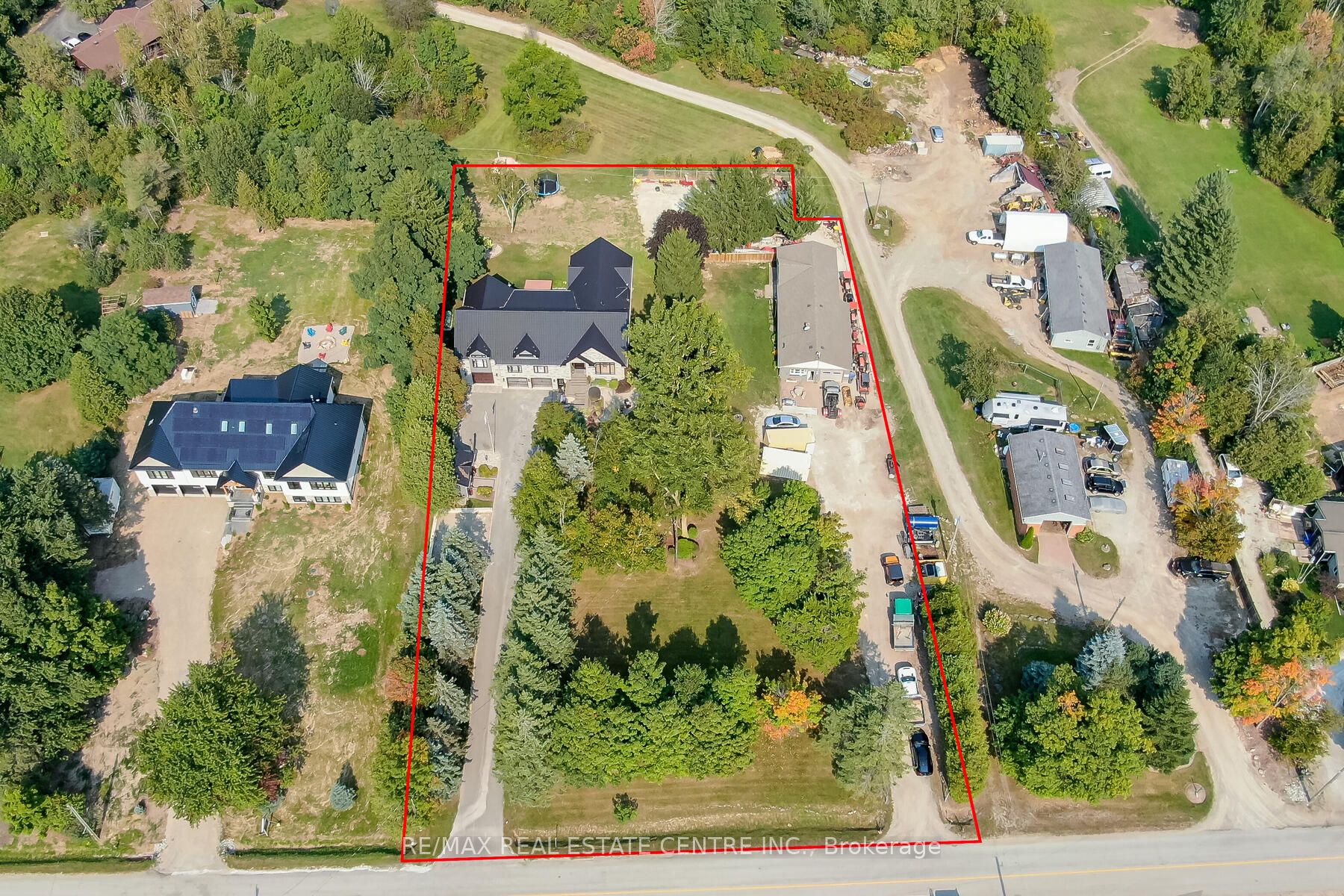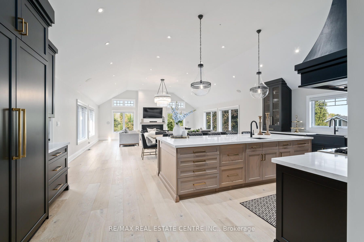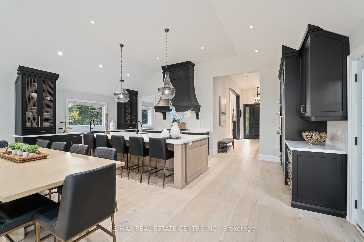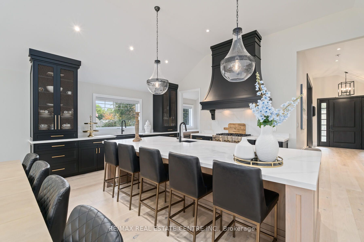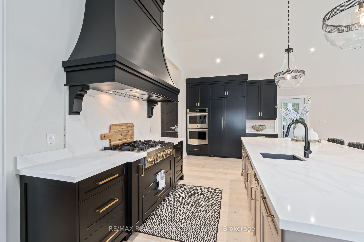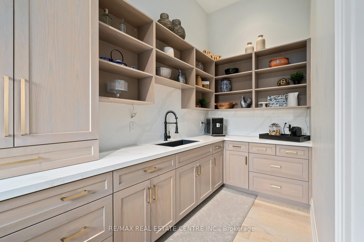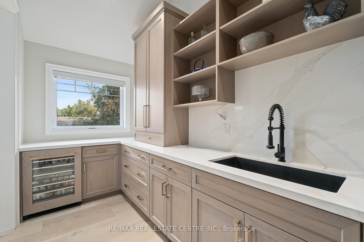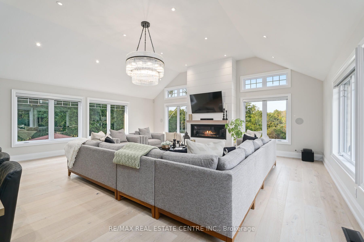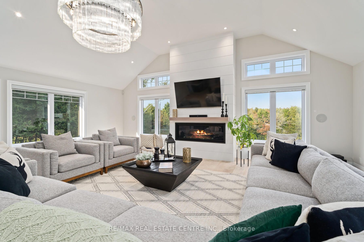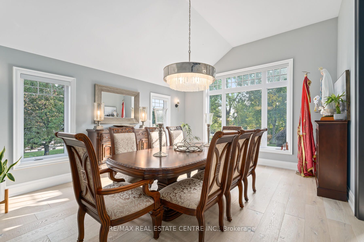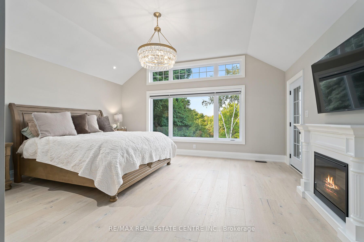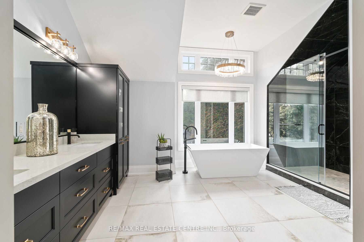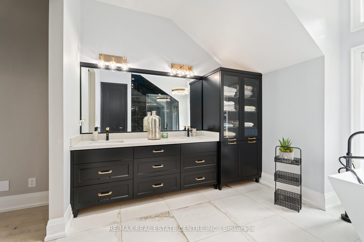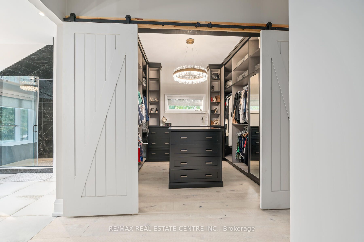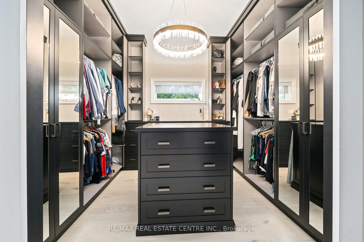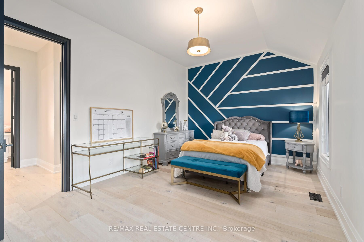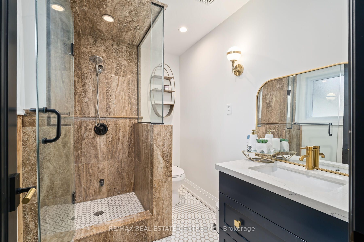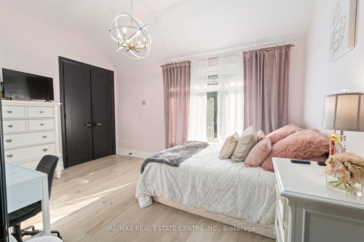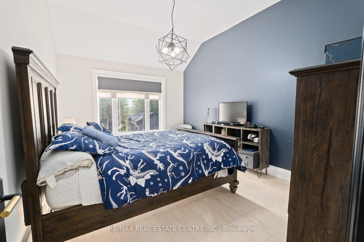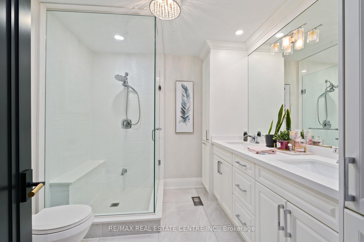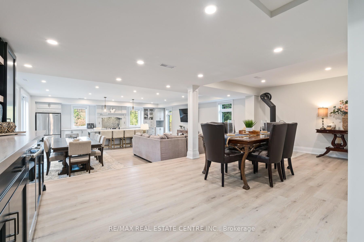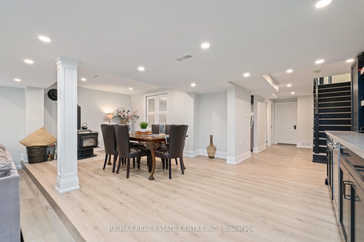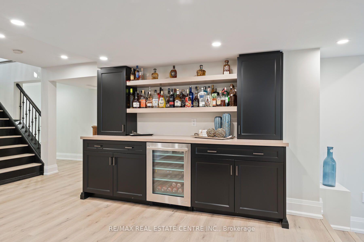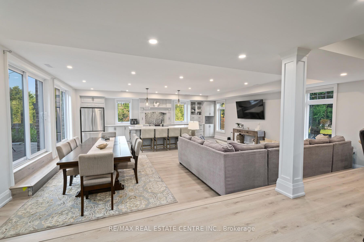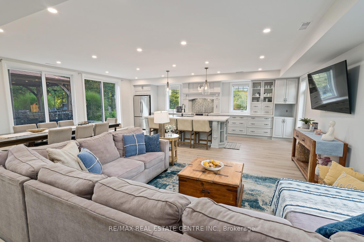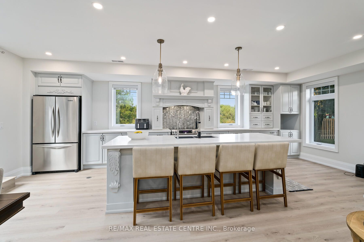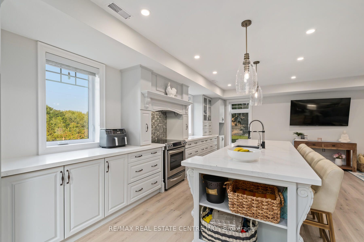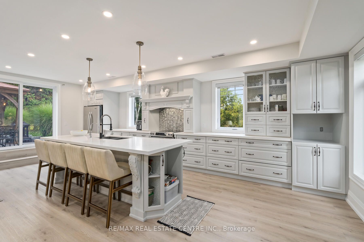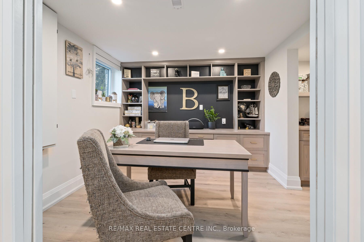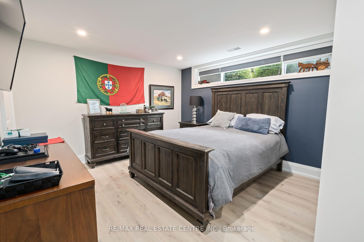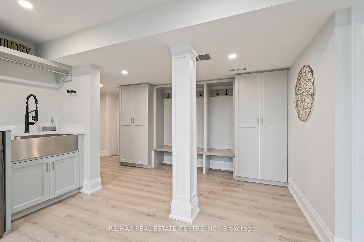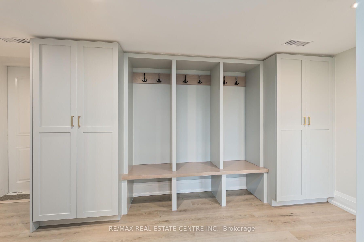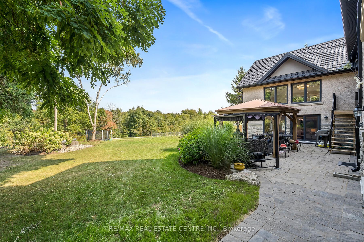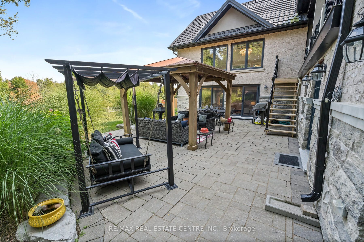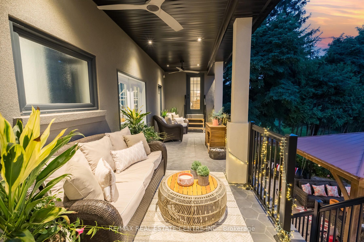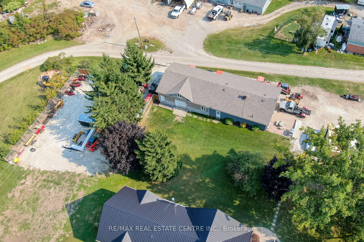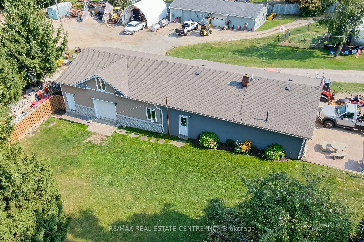$3,199,999
Available - For Sale
Listing ID: W9351873
14097 Sixth Line , Halton Hills, L0P 1H0, Ontario
| Welcome to this extraordinary residence, where no expense has been spared to create a truly luxurious living experience. With thousands and thousands invested in custom cabinetry throughout the home, this property boasts unparalleled craftsmanship and design. High-end appliances complement the state-of-the-art kitchen, while the 14-foot ceilings add to the spacious and airy ambiance.The master suite is a true retreat, featuring a spectacular walk-in closet and an elegant fireplace. Each bathroom in the home is beautifully appointed, showcasing designer finishes and top-quality materials. With a second master suite conveniently located on the main floor, this home offers flexibility and comfort for guests or multi-generational living.Hardwood flooring runs throughout, and the entire house is adorned with stunning accent walls. Two separate laundry rooms provide added convenience for a busy household. The exterior exudes curb appeal with its exquisite stone and brick faade, setting the tone for the luxury found within.In addition to the main house, the property includes a versatile shop spaceperfect for small business owners or anyone in need of extra room for hobbies and projects. Every inch of this large home has been meticulously renovated with only the finest materials, ensuring a level of quality and elegance that is truly unmatched.Don't miss the opportunity to own this one-of-a-kind property where luxury, comfort, and practicality blend seamlessly. |
| Mortgage: TAC |
| Extras: All New Septic system ('24), 1 Furance ('20), Garage Heater ('20), 2 AC ('20), Water Softener ('20), HWT ('20) - Owned, UV system ('20), High end Jen Air Kitchen appliances in upper Kitchen, High End KitchenAid appliances in lower level |
| Price | $3,199,999 |
| Taxes: | $10875.00 |
| DOM | 4 |
| Occupancy by: | Owner |
| Address: | 14097 Sixth Line , Halton Hills, L0P 1H0, Ontario |
| Lot Size: | 200.25 x 340.44 (Feet) |
| Acreage: | 2-4.99 |
| Directions/Cross Streets: | Hwy 7 To 6th Line N |
| Rooms: | 8 |
| Rooms +: | 5 |
| Bedrooms: | 4 |
| Bedrooms +: | 1 |
| Kitchens: | 1 |
| Kitchens +: | 1 |
| Family Room: | Y |
| Basement: | Fin W/O, Sep Entrance |
| Property Type: | Detached |
| Style: | Bungalow-Raised |
| Exterior: | Brick, Stone |
| Garage Type: | Built-In |
| (Parking/)Drive: | Private |
| Drive Parking Spaces: | 10 |
| Pool: | None |
| Other Structures: | Garden Shed, Workshop |
| Property Features: | Wooded/Treed |
| Fireplace/Stove: | Y |
| Heat Source: | Propane |
| Heat Type: | Forced Air |
| Central Air Conditioning: | Central Air |
| Laundry Level: | Main |
| Sewers: | Septic |
| Water: | Well |
| Utilities-Cable: | N |
| Utilities-Hydro: | Y |
| Utilities-Sewers: | N |
| Utilities-Gas: | N |
| Utilities-Municipal Water: | N |
| Utilities-Telephone: | Y |
$
%
Years
This calculator is for demonstration purposes only. Always consult a professional
financial advisor before making personal financial decisions.
| Although the information displayed is believed to be accurate, no warranties or representations are made of any kind. |
| RE/MAX REAL ESTATE CENTRE INC. |
|
|

Malik Ashfaque
Sales Representative
Dir:
416-629-2234
Bus:
905-270-2000
Fax:
905-270-0047
| Virtual Tour | Book Showing | Email a Friend |
Jump To:
At a Glance:
| Type: | Freehold - Detached |
| Area: | Halton |
| Municipality: | Halton Hills |
| Neighbourhood: | Rural Halton Hills |
| Style: | Bungalow-Raised |
| Lot Size: | 200.25 x 340.44(Feet) |
| Tax: | $10,875 |
| Beds: | 4+1 |
| Baths: | 4 |
| Fireplace: | Y |
| Pool: | None |
Locatin Map:
Payment Calculator:
