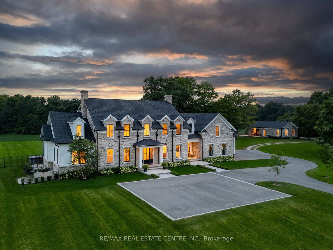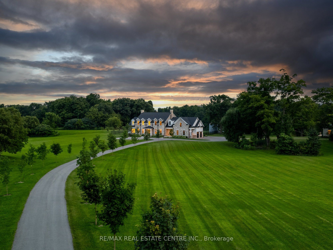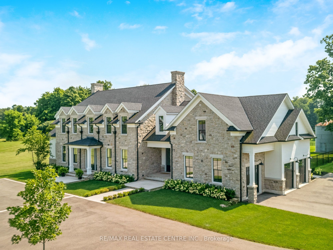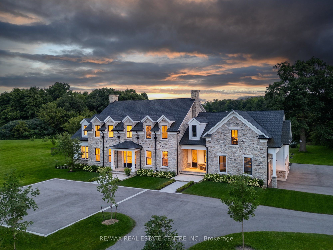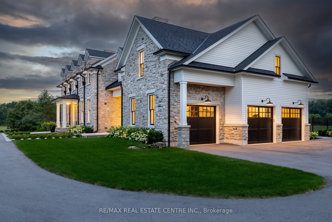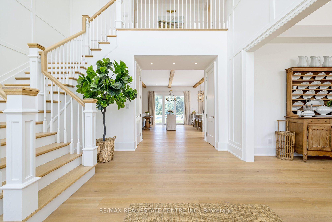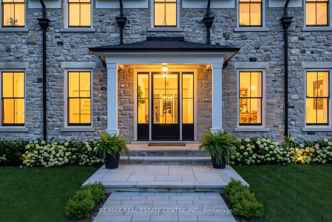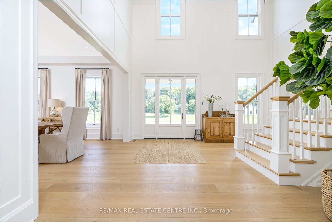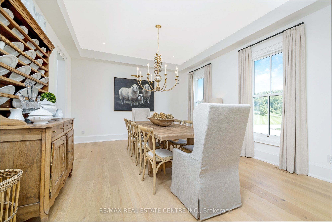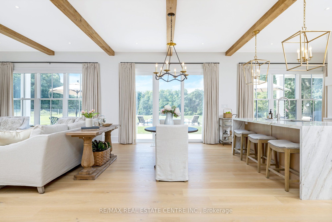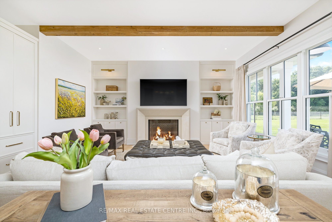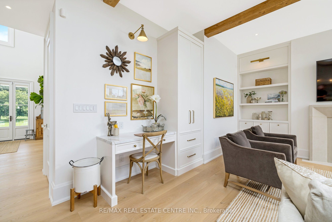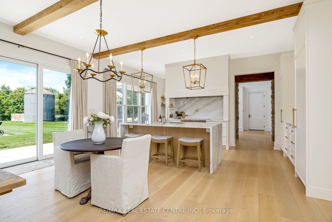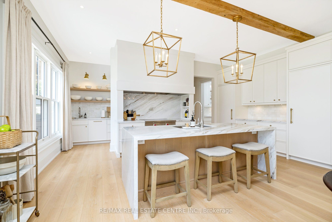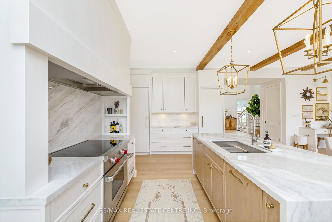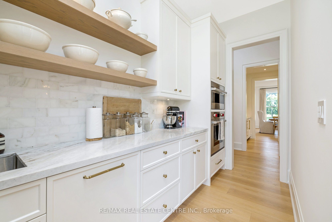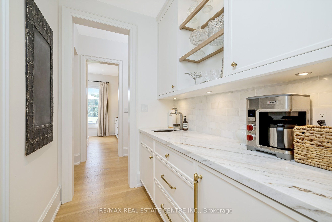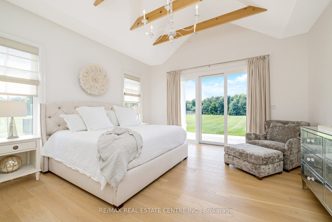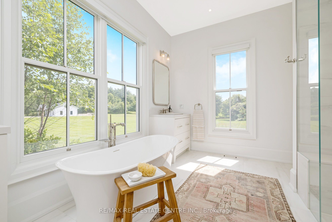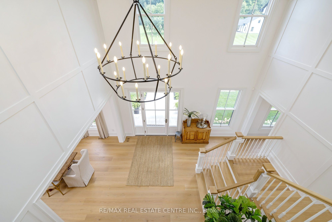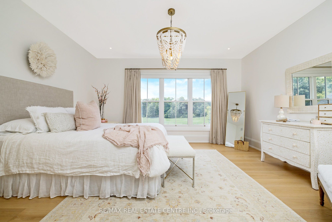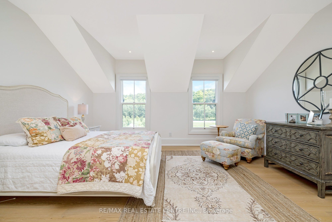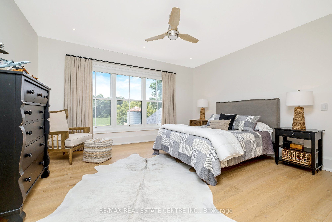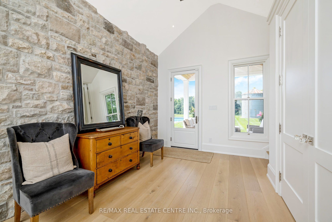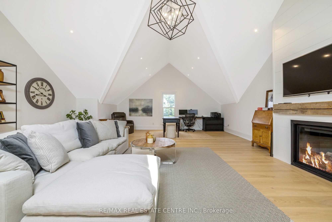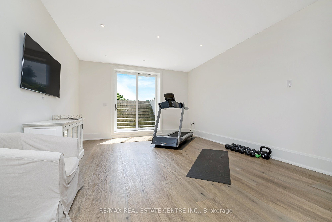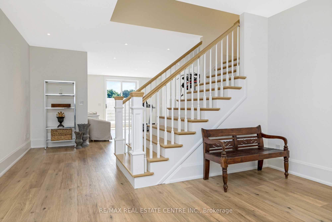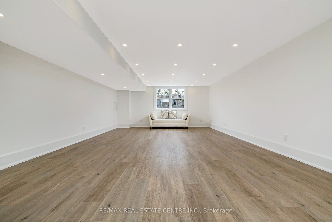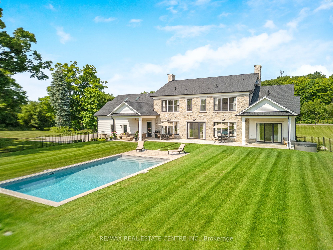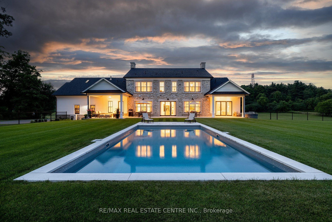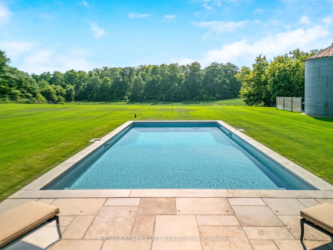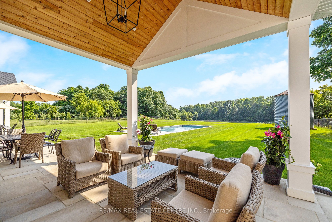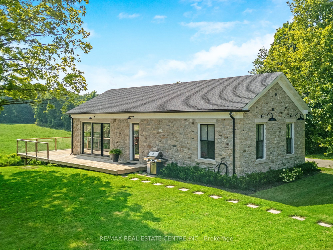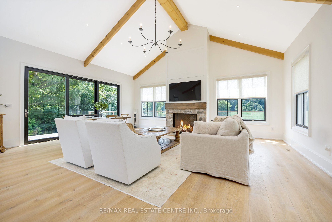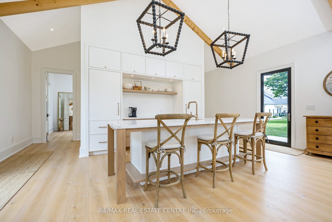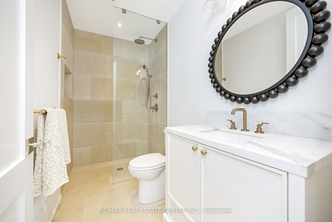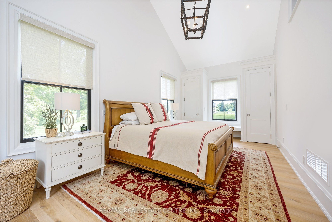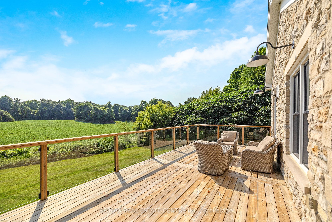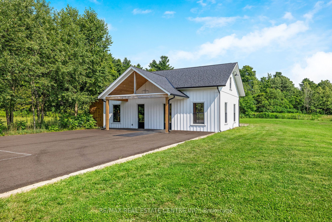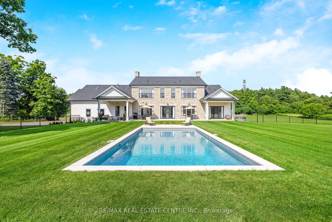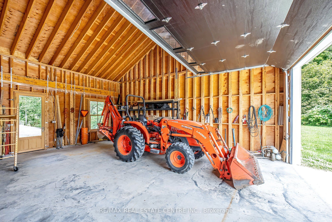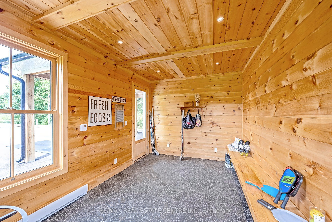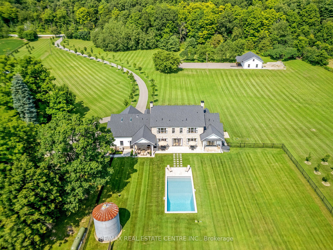$5,995,000
Available - For Sale
Listing ID: W9352030
7460 Appleby Line , Milton, L9E 0M9, Ontario
| This unsurpassed country estate is nestled on the beautiful Niagara Escarpment. Situated on 10 acres surrounded by pristine farmland, ensuring privacy/panoramic views in every direction, this custom designed farmhouse (2020) features stones harvested f/ original heritage farmhouse. Enter the grand 2-storey foyer and take in the natural light, 9 Northern Wideplank European oak floors and open concept floor plan w/ 10 ceilings on main level. The custom kitchen features Wolf/Sub-Zero/Bosch appliances, massive island, pantry, quartz counters, WO to patio, separate prep kitchen w/ wall oven, micro, 2 D/Ws. The great room offers a fireplace, desk area, BI cabinetry and the separate dining room has a butlers pantry w/ winefridge/icemaker, sink, coffee station. The main floor primary bedroom offers vaulted ceilings, 2 WI closets, luxury 5-pc ensuite and WO to your private oasis w/ hot tub and 18 x 36 Hamptons-style saltwater pool. The auxiliary entrance has a stone feature wall, powder room, and leads to the 2nd floor bonus room (office or FIFTH BEDROOM). The 2nd floor offers 3 large bedrooms, each w/ ensuite, and laundry. The WALKOUT LOWER LEVEL has 9.5 ceilings, vinyl corkback insulated floors for warmth, 3-pc bath, SIXTH BEDROOM, gym w/ WO (or SEVENTH BEDROOM) w/ loads of finished space. The SEPARATE STONE GUEST COTTAGE w/ separate 100 amp service features a great room w/ vaulted ceiling, fireplace, custom kitchen w/ massive island, bedroom, 3-pc bath and wraparound porch w/ breathtaking views. There is also a CARRIAGE HOUSE w/ equipment storage and finished heated locker room for the regulation size singles tennis court (pickleball), ice rink. Addit'l features: all bathrooms floors heated, I/G sprinklers, WHOLE HOME GENERATOR, no carpet, wired for future EV charger, BELL FIBE HIGHSPEED INTERNET. Too many upgrades to list. Detail Sheet attached. Ideally situated: close proximity to Milton, Burlington, all major arteries, Pearson Airport, golf, many conservations areas. |
| Price | $5,995,000 |
| Taxes: | $21772.93 |
| DOM | 4 |
| Occupancy by: | Owner |
| Address: | 7460 Appleby Line , Milton, L9E 0M9, Ontario |
| Lot Size: | 600.70 x 731.43 (Feet) |
| Acreage: | 10-24.99 |
| Directions/Cross Streets: | Appleby Line just south 14 Side Road |
| Rooms: | 8 |
| Rooms +: | 4 |
| Bedrooms: | 4 |
| Bedrooms +: | 1 |
| Kitchens: | 1 |
| Family Room: | N |
| Basement: | Finished, W/O |
| Approximatly Age: | 0-5 |
| Property Type: | Detached |
| Style: | 2-Storey |
| Exterior: | Stone |
| Garage Type: | Attached |
| Drive Parking Spaces: | 20 |
| Pool: | Inground |
| Other Structures: | Aux Residences, Barn |
| Approximatly Age: | 0-5 |
| Approximatly Square Footage: | 3500-5000 |
| Fireplace/Stove: | Y |
| Heat Source: | Propane |
| Heat Type: | Forced Air |
| Central Air Conditioning: | Central Air |
| Laundry Level: | Upper |
| Sewers: | Septic |
| Water: | Well |
$
%
Years
This calculator is for demonstration purposes only. Always consult a professional
financial advisor before making personal financial decisions.
| Although the information displayed is believed to be accurate, no warranties or representations are made of any kind. |
| RE/MAX REAL ESTATE CENTRE INC. |
|
|

Malik Ashfaque
Sales Representative
Dir:
416-629-2234
Bus:
905-270-2000
Fax:
905-270-0047
| Virtual Tour | Book Showing | Email a Friend |
Jump To:
At a Glance:
| Type: | Freehold - Detached |
| Area: | Halton |
| Municipality: | Milton |
| Neighbourhood: | Nelson |
| Style: | 2-Storey |
| Lot Size: | 600.70 x 731.43(Feet) |
| Approximate Age: | 0-5 |
| Tax: | $21,772.93 |
| Beds: | 4+1 |
| Baths: | 6 |
| Fireplace: | Y |
| Pool: | Inground |
Locatin Map:
Payment Calculator:
