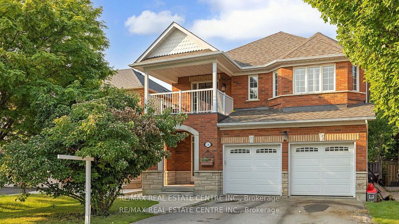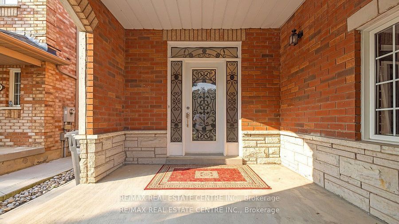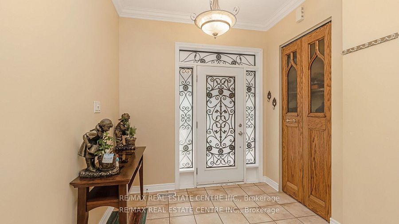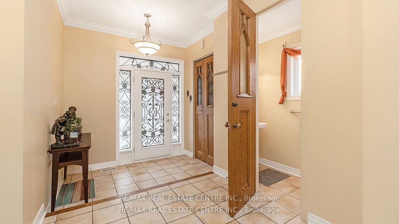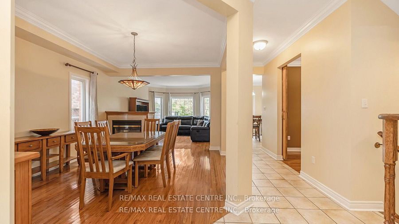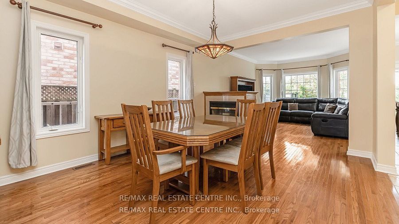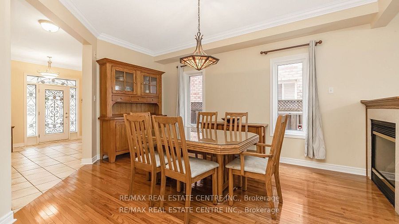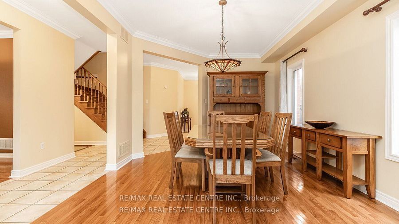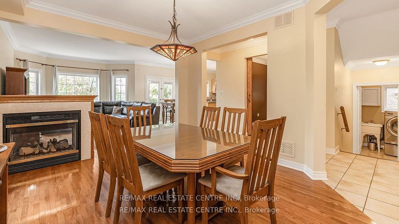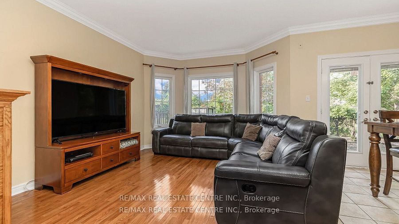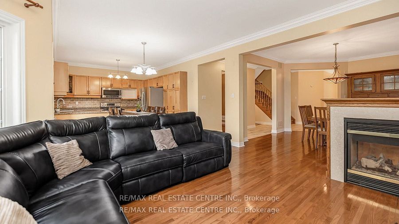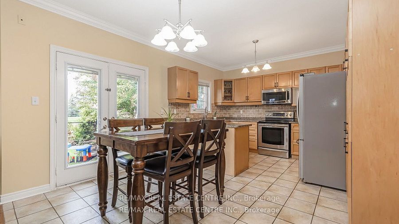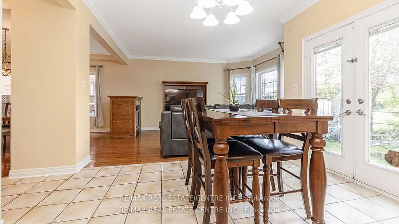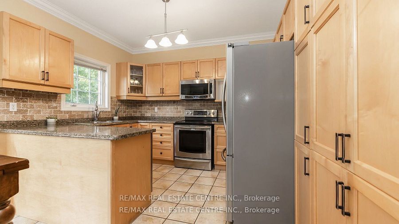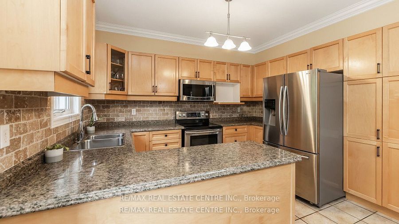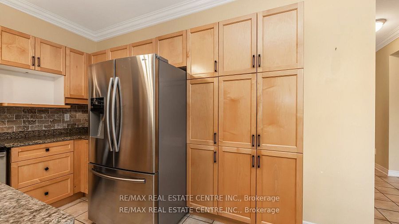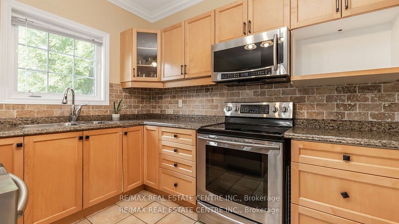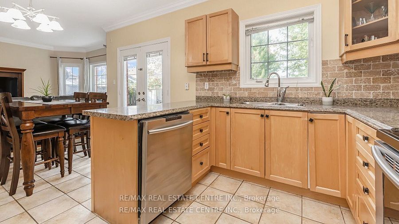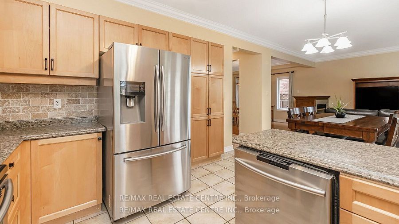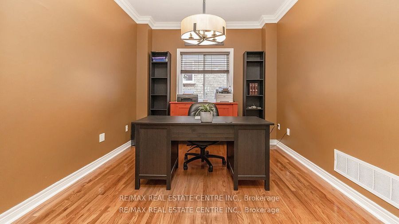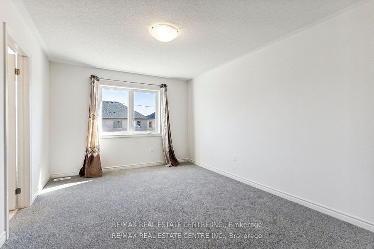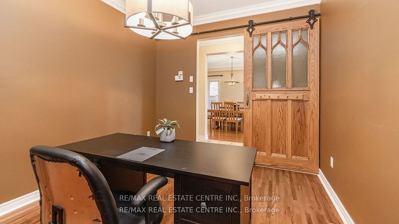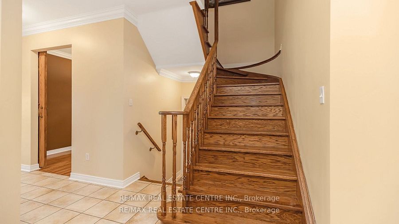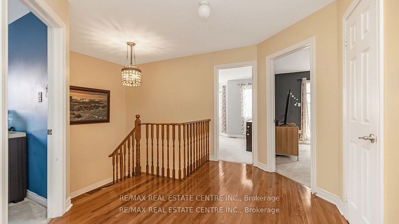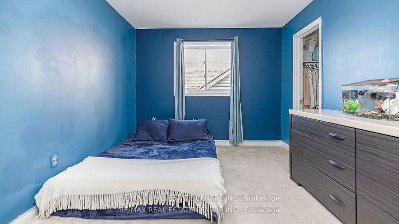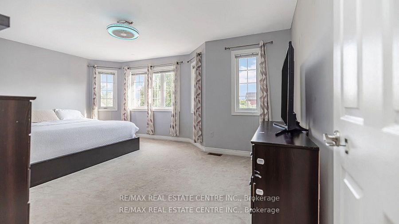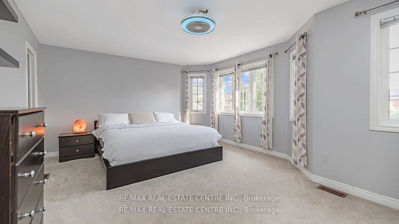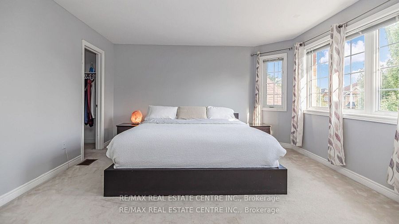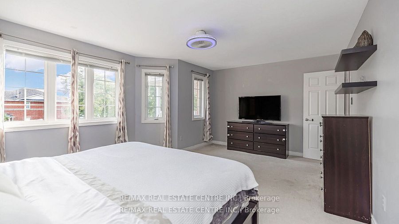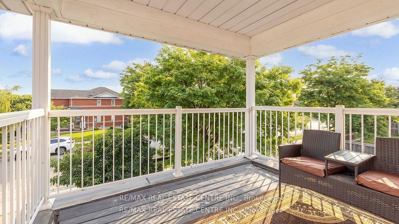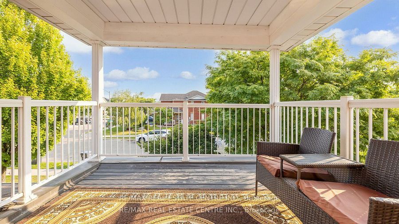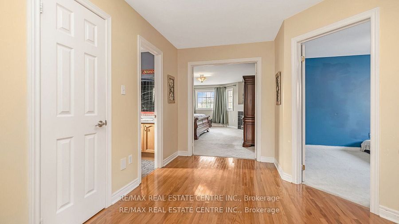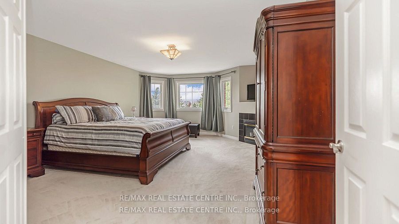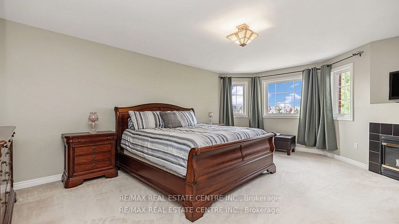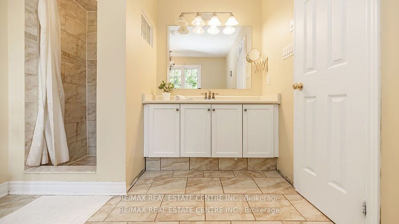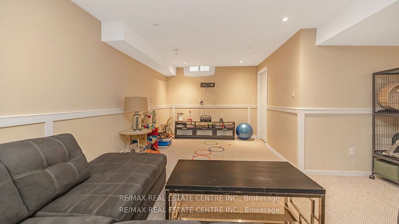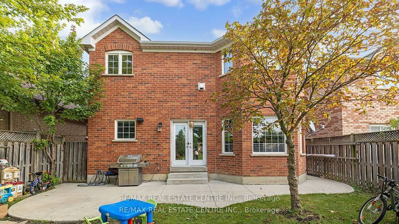$999,000
Available - For Sale
Listing ID: W9352370
136 Van Scott Dr , Brampton, L7A 1N5, Ontario
| Welcome To This Magnificent, Sun-drenched, And Expansive Detached Residence In The Coveted Northwest Sandalwood Enclave. This Luxurious Home Offers 4+1 Bedrooms And Sits On An Impressive 40x100-foot Lot. Revel In The Grandeur Of Separate Living And Dining Areas, Complemented By A Dedicated Office On The Main Floor, All Adorned With 9-foot Smooth Ceilings And Elegant Crown Molding. Enjoy Unparalleled Privacy With No Neighboring Homes At The Rear, As A Picturesque Park Lies Just Beyond Your Property. The Bedrooms Are All Generously Proportioned, With Two Boasting Walk-in Closets Akin To Master Suites. The Meticulously Finished Basement Features A Stylish Bathroom And Abundant Storage. Additional Opulent Touches Include High-end Stainless Steel Appliances, And A Sophisticated Balcony Perfect For Lavish Entertaining. Seize This Rare Opportunity For Exceptional Living In A Premier Location. |
| Extras: Fridge, Stove, Dishwasher, Microwave With Fan, Washer, Dryer, All Electrical Light Fixtures, 2 Garage Door |
| Price | $999,000 |
| Taxes: | $6773.93 |
| DOM | 4 |
| Occupancy by: | Owner |
| Address: | 136 Van Scott Dr , Brampton, L7A 1N5, Ontario |
| Lot Size: | 40.03 x 100.07 (Feet) |
| Directions/Cross Streets: | Sandalwood & Vankirk |
| Rooms: | 11 |
| Rooms +: | 0 |
| Bedrooms: | 4 |
| Bedrooms +: | 1 |
| Kitchens: | 1 |
| Family Room: | Y |
| Basement: | Finished |
| Property Type: | Detached |
| Style: | 2-Storey |
| Exterior: | Brick |
| Garage Type: | Detached |
| (Parking/)Drive: | Pvt Double |
| Drive Parking Spaces: | 4 |
| Pool: | None |
| Fireplace/Stove: | Y |
| Heat Source: | Gas |
| Heat Type: | Forced Air |
| Central Air Conditioning: | Central Air |
| Laundry Level: | Main |
| Elevator Lift: | N |
| Sewers: | Sewers |
| Water: | Municipal |
| Utilities-Hydro: | Y |
| Utilities-Sewers: | Y |
| Utilities-Municipal Water: | Y |
$
%
Years
This calculator is for demonstration purposes only. Always consult a professional
financial advisor before making personal financial decisions.
| Although the information displayed is believed to be accurate, no warranties or representations are made of any kind. |
| RE/MAX REAL ESTATE CENTRE INC. |
|
|

Malik Ashfaque
Sales Representative
Dir:
416-629-2234
Bus:
905-270-2000
Fax:
905-270-0047
| Virtual Tour | Book Showing | Email a Friend |
Jump To:
At a Glance:
| Type: | Freehold - Detached |
| Area: | Peel |
| Municipality: | Brampton |
| Neighbourhood: | Northwest Sandalwood Parkway |
| Style: | 2-Storey |
| Lot Size: | 40.03 x 100.07(Feet) |
| Tax: | $6,773.93 |
| Beds: | 4+1 |
| Baths: | 4 |
| Fireplace: | Y |
| Pool: | None |
Locatin Map:
Payment Calculator:
