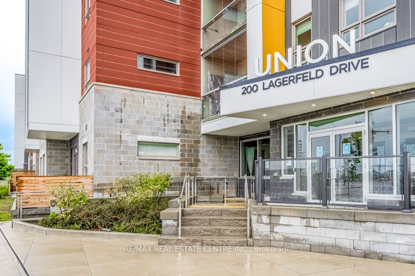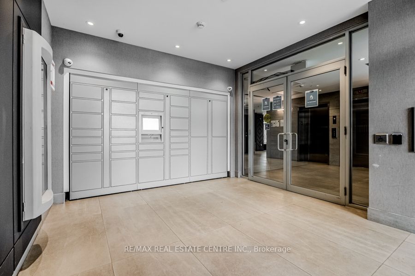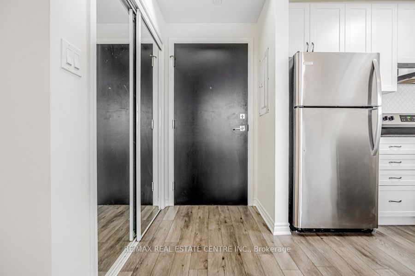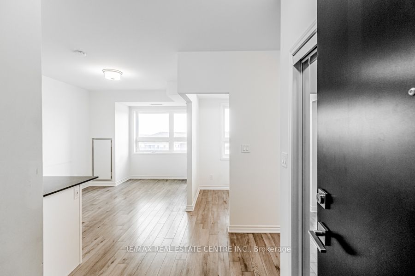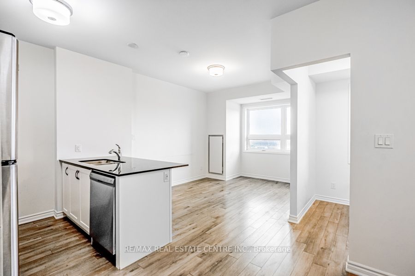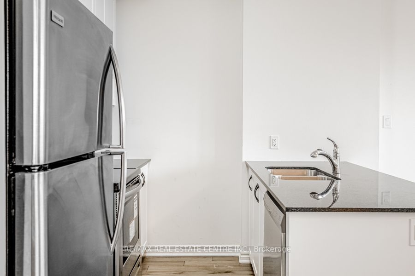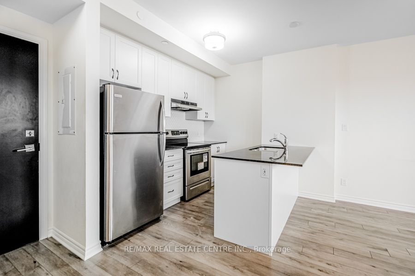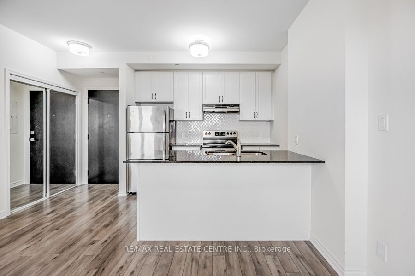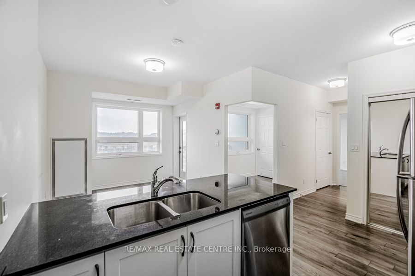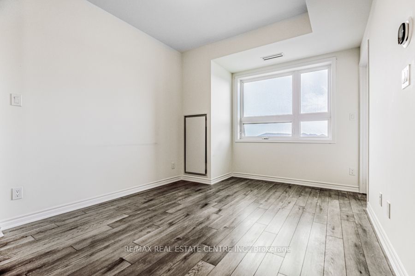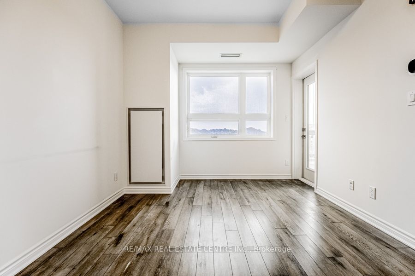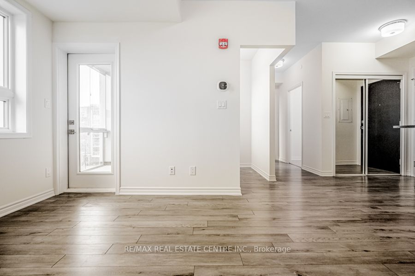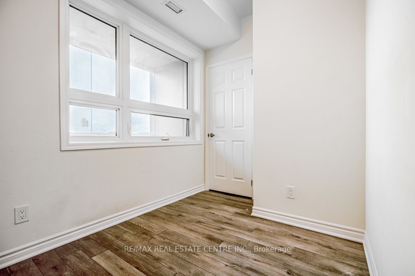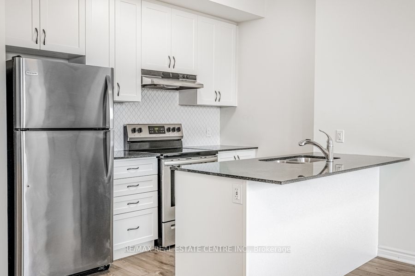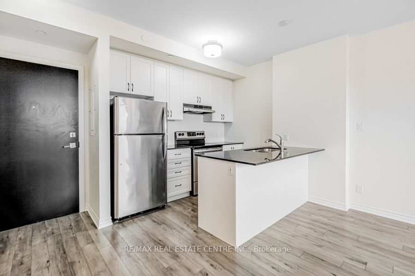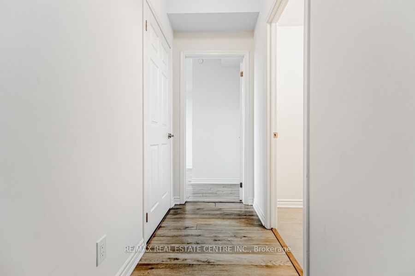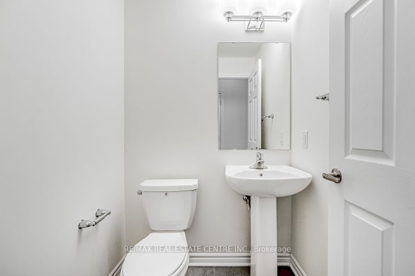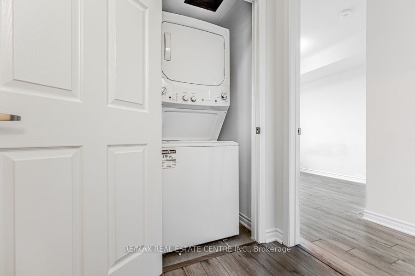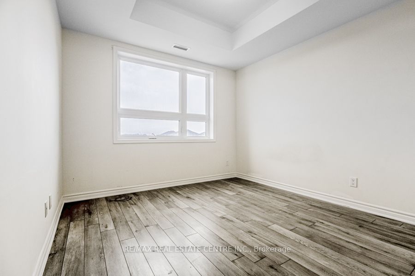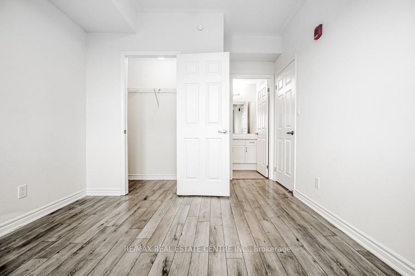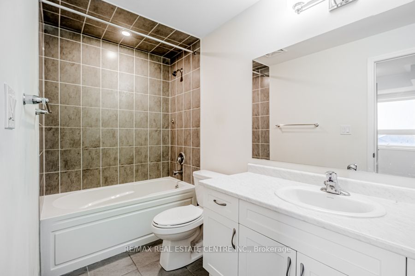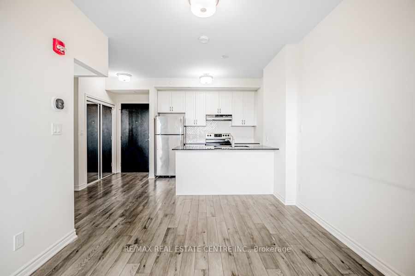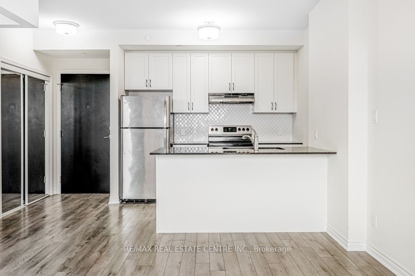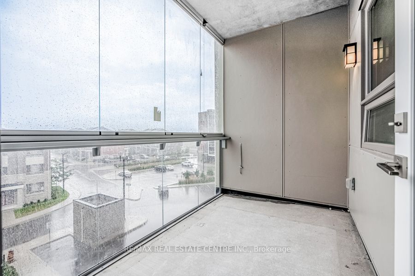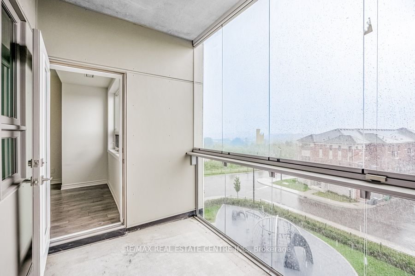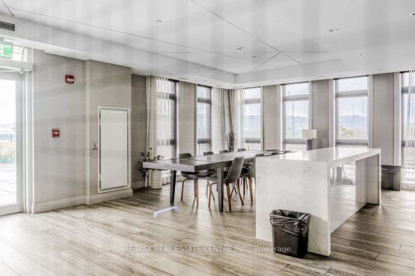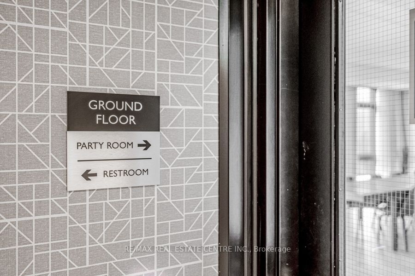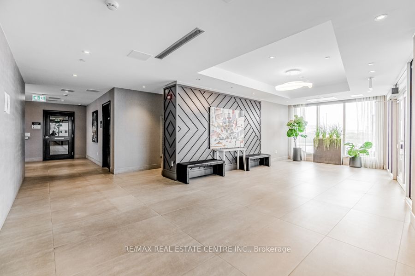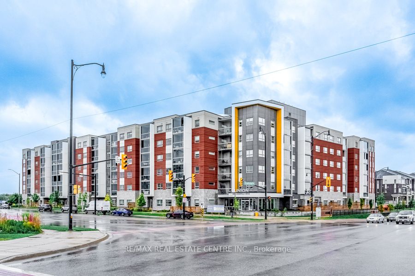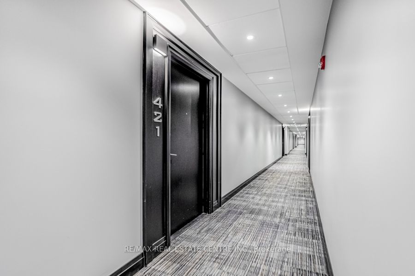$564,900
Available - For Sale
Listing ID: W9352486
200 Lagerfeld Dr , Unit 421, Brampton, L7A 0H8, Ontario
| Bright, Spacious 1 Bedroom + Den Condo With 2 Washrooms One Full And One Half, 9 Ft Ceiling, Carpet Free. Huge Windows In Both Bedrooms. Patio Door To Walkout To Huge Enclosed Balcony. Master Bedroom Has Ensuite & Good Size Walk-In Closet. Ensuite Laundry. Generous Size Kitchen With Granite Counter Top S/S Appliances, Center Island. Amazing Convenient Location Close To Shopping, School, Few Steps To Mount Pleasant Go Station. Great Opportunity For First-Time Home Buyers Or Investors. It is a big, nice den with a closet and door that can be used as a second bedroom. A Must see!! |
| Extras: Fridge, Stove ,Dishwasher, Washer, Dryer, Window Coverings. Party Room, Visitor parking. Minutes to Go stateion. |
| Price | $564,900 |
| Taxes: | $2700.00 |
| Maintenance Fee: | 358.87 |
| Occupancy by: | Vacant |
| Address: | 200 Lagerfeld Dr , Unit 421, Brampton, L7A 0H8, Ontario |
| Province/State: | Ontario |
| Property Management | Gpm Property Management Inc. |
| Condo Corporation No | PSCC |
| Level | 4 |
| Unit No | 421 |
| Directions/Cross Streets: | Creditview Rd. & Bovaird Dr. W |
| Rooms: | 5 |
| Bedrooms: | 1 |
| Bedrooms +: | 1 |
| Kitchens: | 1 |
| Family Room: | N |
| Basement: | None |
| Approximatly Age: | 0-5 |
| Property Type: | Condo Apt |
| Style: | Apartment |
| Exterior: | Brick, Stone |
| Garage Type: | None |
| Garage(/Parking)Space: | 1.00 |
| Drive Parking Spaces: | 1 |
| Park #1 | |
| Parking Type: | Exclusive |
| Exposure: | Ne |
| Balcony: | Encl |
| Locker: | Ensuite+Exclusive |
| Pet Permited: | Restrict |
| Retirement Home: | N |
| Approximatly Age: | 0-5 |
| Approximatly Square Footage: | 600-699 |
| Maintenance: | 358.87 |
| Common Elements Included: | Y |
| Parking Included: | Y |
| Fireplace/Stove: | N |
| Heat Source: | Grnd Srce |
| Heat Type: | Forced Air |
| Central Air Conditioning: | Central Air |
$
%
Years
This calculator is for demonstration purposes only. Always consult a professional
financial advisor before making personal financial decisions.
| Although the information displayed is believed to be accurate, no warranties or representations are made of any kind. |
| RE/MAX REAL ESTATE CENTRE INC. |
|
|

Malik Ashfaque
Sales Representative
Dir:
416-629-2234
Bus:
905-270-2000
Fax:
905-270-0047
| Virtual Tour | Book Showing | Email a Friend |
Jump To:
At a Glance:
| Type: | Condo - Condo Apt |
| Area: | Peel |
| Municipality: | Brampton |
| Neighbourhood: | Northwest Brampton |
| Style: | Apartment |
| Approximate Age: | 0-5 |
| Tax: | $2,700 |
| Maintenance Fee: | $358.87 |
| Beds: | 1+1 |
| Baths: | 2 |
| Garage: | 1 |
| Fireplace: | N |
Locatin Map:
Payment Calculator:
