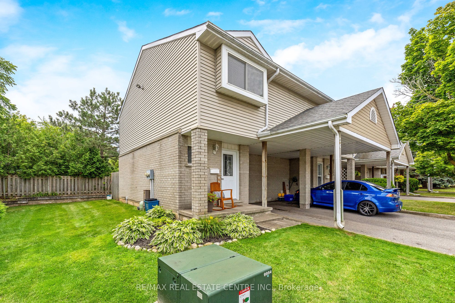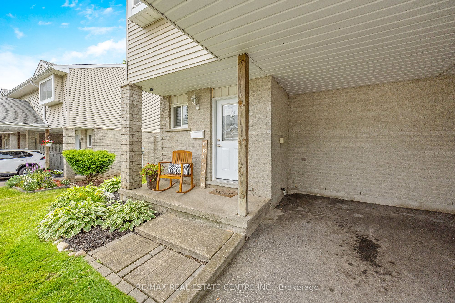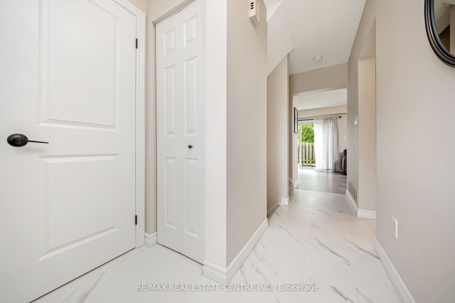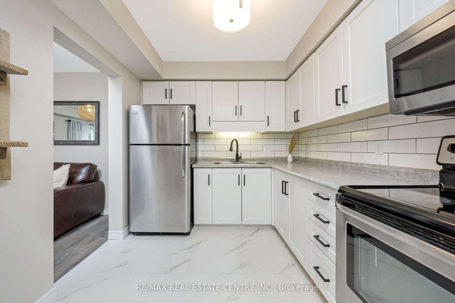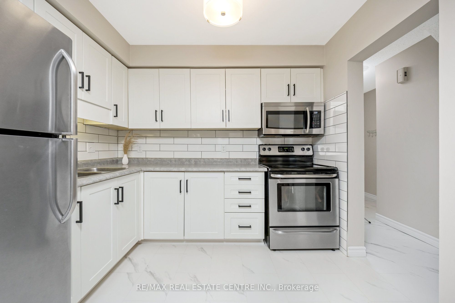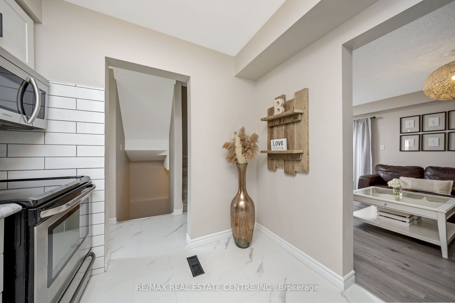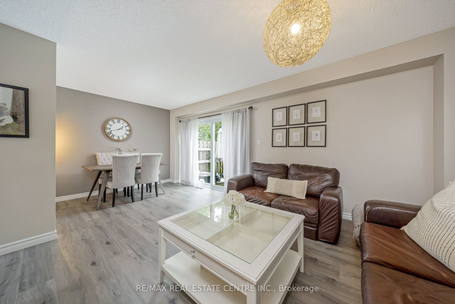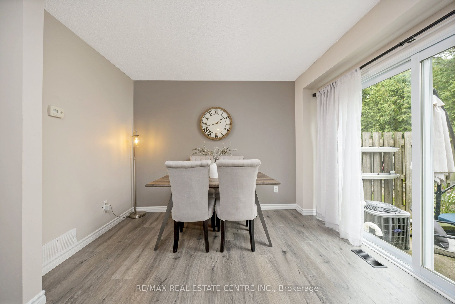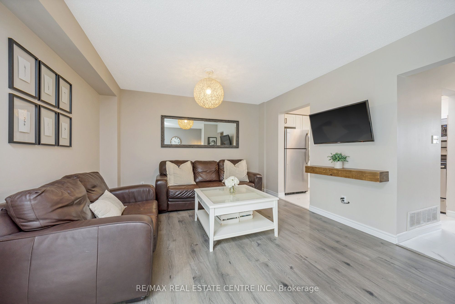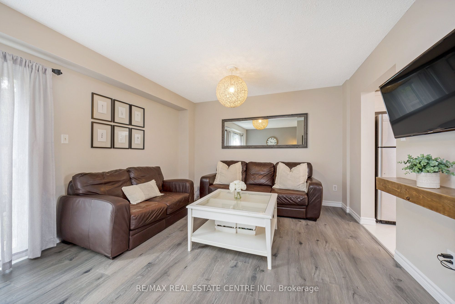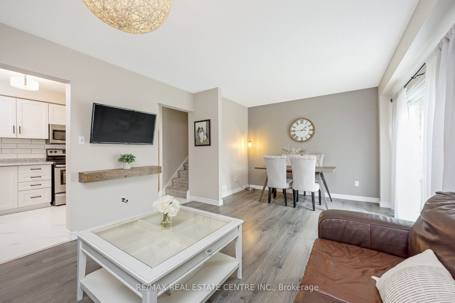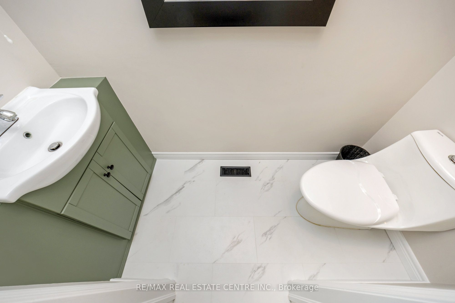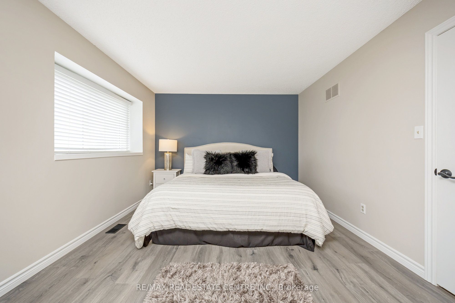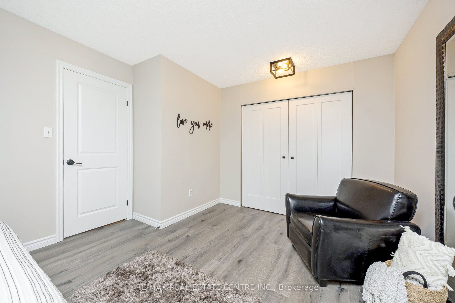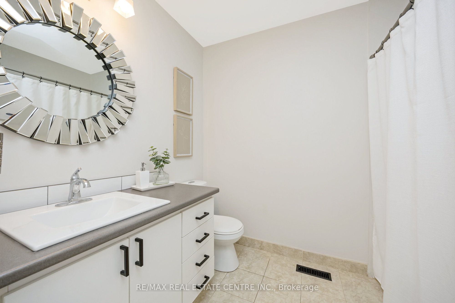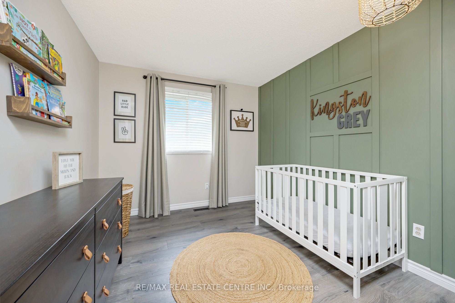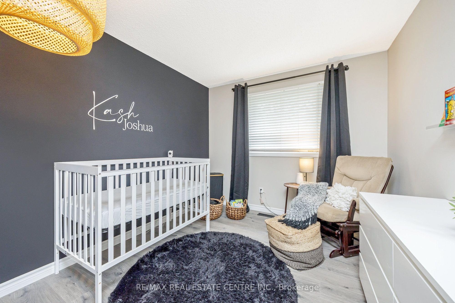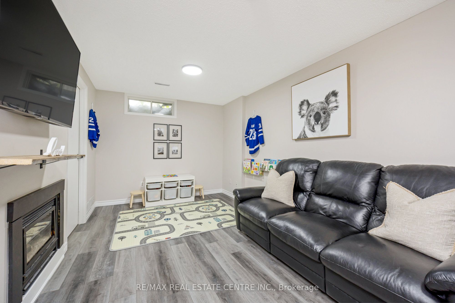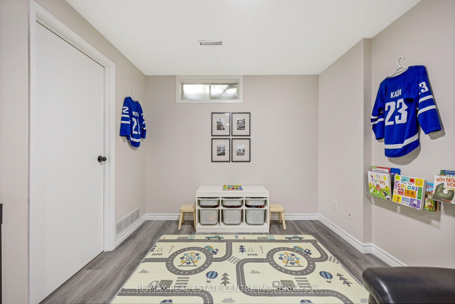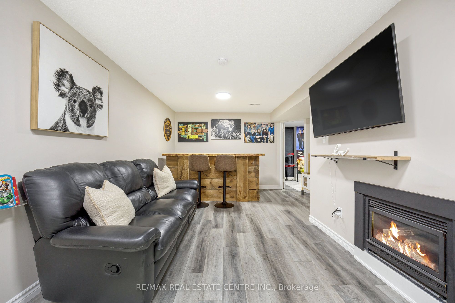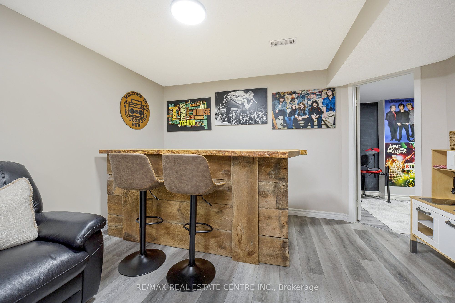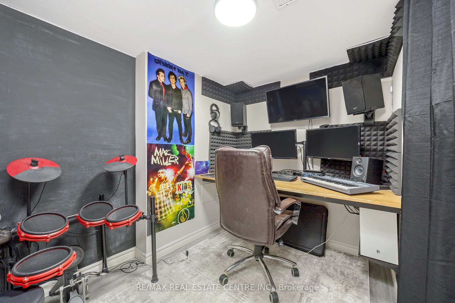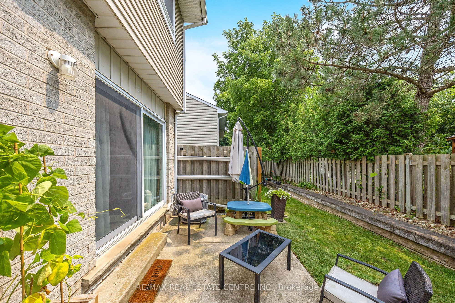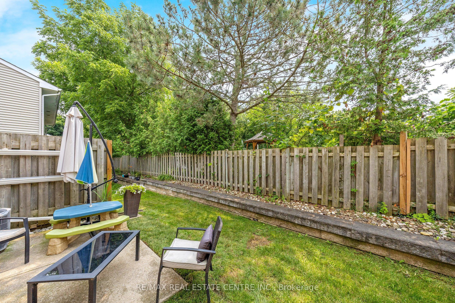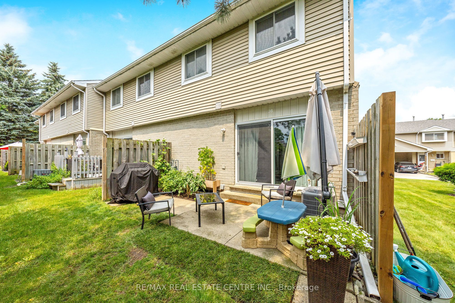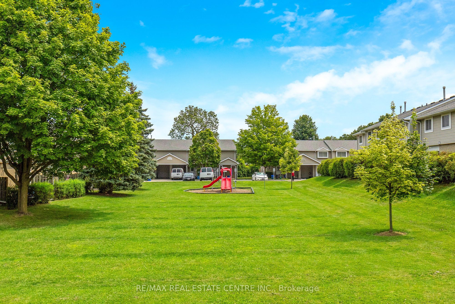$599,000
Available - For Sale
Listing ID: X9351177
125 Sekura Cres , Unit 36, Cambridge, N1R 8B4, Ontario
| OFFERS WILL BE CONSIDERED ANYTIME! VIRTUAL TOUR TO VIEW. Welcome to this RENOVATED bright and spacious 3 bedroom 1.5 bathroom END UNIT condo townhome with CARPORT that is centrally located in convenient North Galt. Showcasing a modern open concept main floor layout and private rear patio with side yard access, its perfect for both entertaining and everyday living. This turnkey masterpiece has been thoughtfully finished with DESIGNER DECOR, 3 good sized bedrooms and an inviting FULLY FINISHED BASEMENT including sound foam insulation in your new home office/gaming room. This room also has a bathroom rough-in should you want to convert it to a bathroom. Furnace (2018) and A/C (2022) have already been replaced providing peace of mind for years to come on these major household components. Steps from schools, parks, shopping, the Cambridge hospital and public transportation Sekura Park Place offers all the convenience you could want yet its tucked away from the hustle and bustle for peace and quiet. Style, comfort and convenience make 36-125 Sekura Cres the ideal choice for your next perfect home! |
| Price | $599,000 |
| Taxes: | $2580.46 |
| Maintenance Fee: | 337.15 |
| Occupancy by: | Owner |
| Address: | 125 Sekura Cres , Unit 36, Cambridge, N1R 8B4, Ontario |
| Province/State: | Ontario |
| Property Management | Sanderson Property Management |
| Condo Corporation No | WCC |
| Level | 1 |
| Unit No | 36 |
| Directions/Cross Streets: | Hespeler Rd/Munch |
| Rooms: | 6 |
| Rooms +: | 2 |
| Bedrooms: | 3 |
| Bedrooms +: | |
| Kitchens: | 1 |
| Family Room: | N |
| Basement: | Finished |
| Approximatly Age: | 31-50 |
| Property Type: | Condo Townhouse |
| Style: | 2-Storey |
| Exterior: | Vinyl Siding |
| Garage Type: | Carport |
| Garage(/Parking)Space: | 1.00 |
| Drive Parking Spaces: | 2 |
| Park #1 | |
| Parking Type: | Owned |
| Exposure: | Ns |
| Balcony: | None |
| Locker: | None |
| Pet Permited: | Restrict |
| Retirement Home: | N |
| Approximatly Age: | 31-50 |
| Approximatly Square Footage: | 1000-1199 |
| Building Amenities: | Visitor Parking |
| Maintenance: | 337.15 |
| CAC Included: | Y |
| Common Elements Included: | Y |
| Parking Included: | Y |
| Fireplace/Stove: | Y |
| Heat Source: | Gas |
| Heat Type: | Forced Air |
| Central Air Conditioning: | Central Air |
| Laundry Level: | Lower |
| Elevator Lift: | N |
$
%
Years
This calculator is for demonstration purposes only. Always consult a professional
financial advisor before making personal financial decisions.
| Although the information displayed is believed to be accurate, no warranties or representations are made of any kind. |
| RE/MAX REAL ESTATE CENTRE INC. |
|
|

Malik Ashfaque
Sales Representative
Dir:
416-629-2234
Bus:
905-270-2000
Fax:
905-270-0047
| Virtual Tour | Book Showing | Email a Friend |
Jump To:
At a Glance:
| Type: | Condo - Condo Townhouse |
| Area: | Waterloo |
| Municipality: | Cambridge |
| Style: | 2-Storey |
| Approximate Age: | 31-50 |
| Tax: | $2,580.46 |
| Maintenance Fee: | $337.15 |
| Beds: | 3 |
| Baths: | 2 |
| Garage: | 1 |
| Fireplace: | Y |
Locatin Map:
Payment Calculator:
