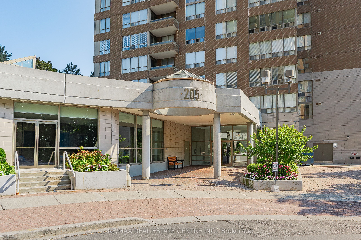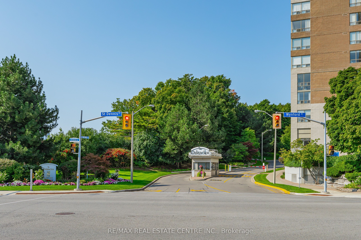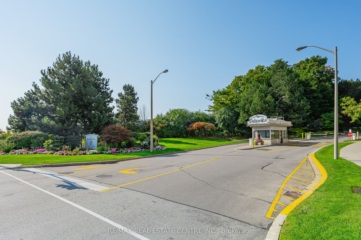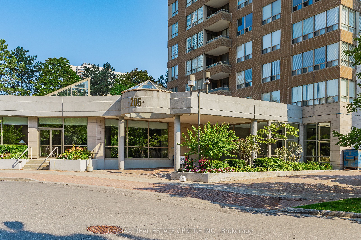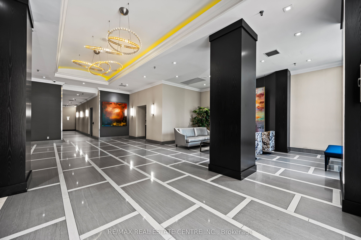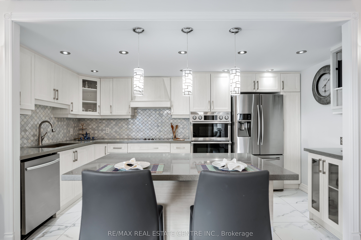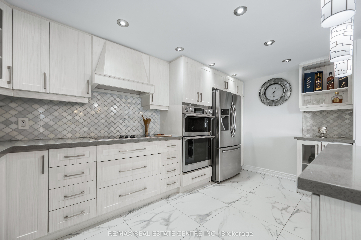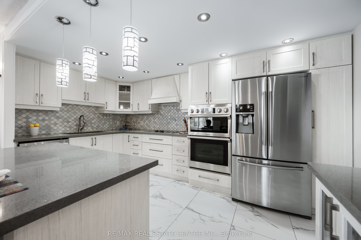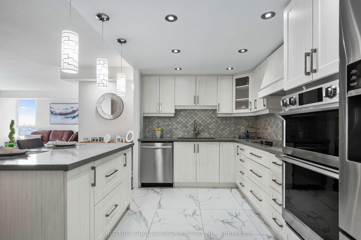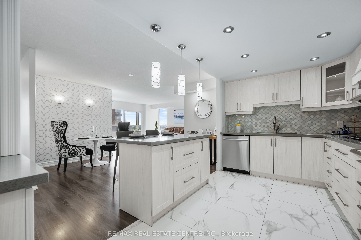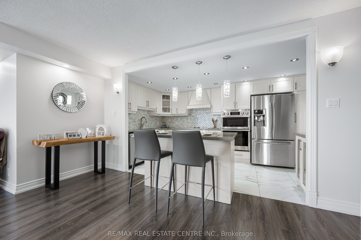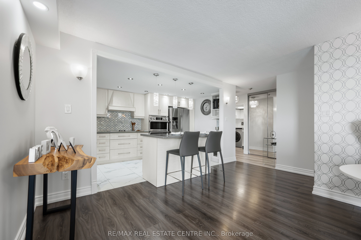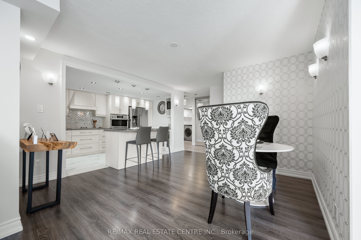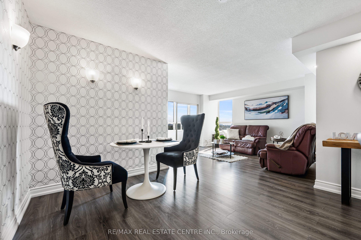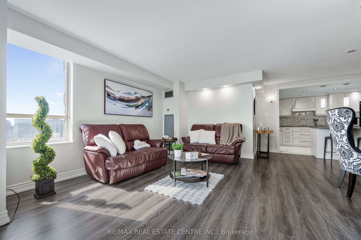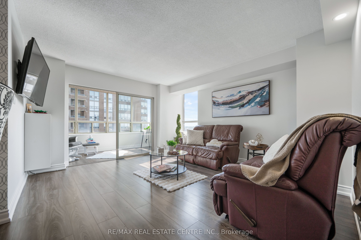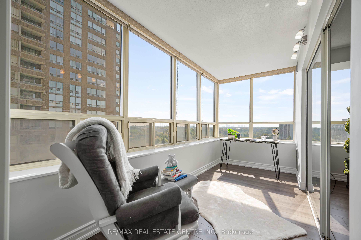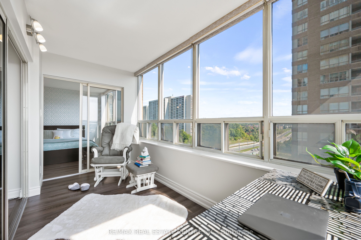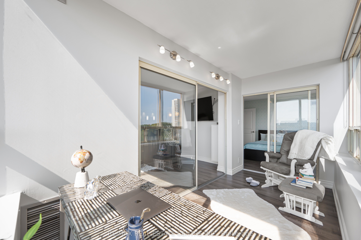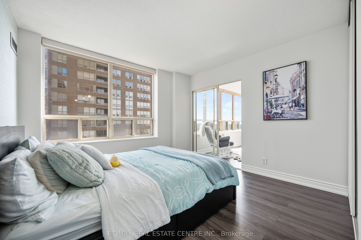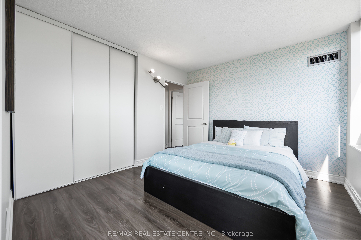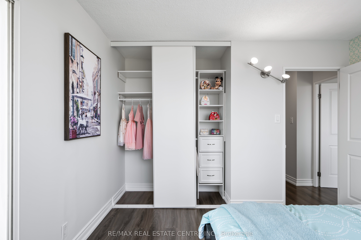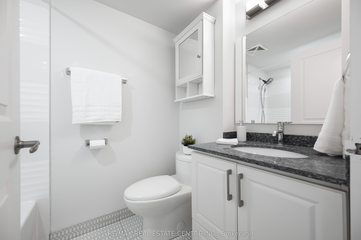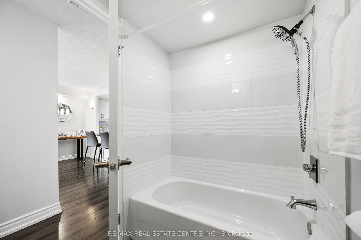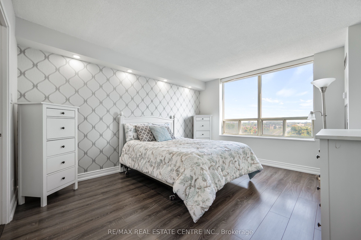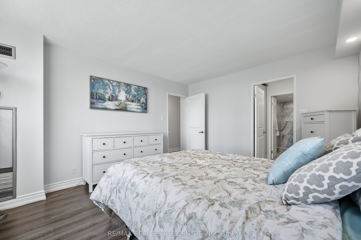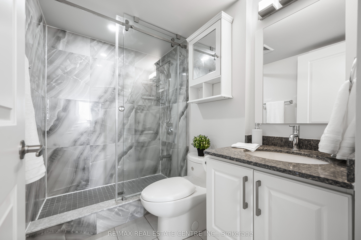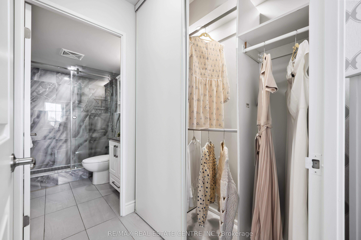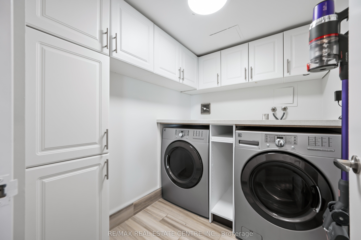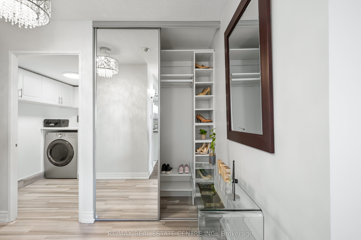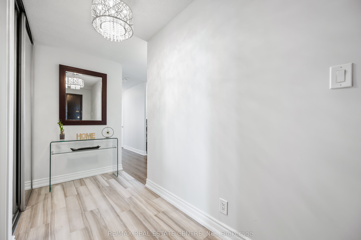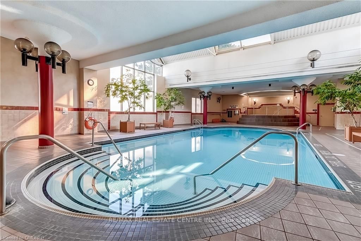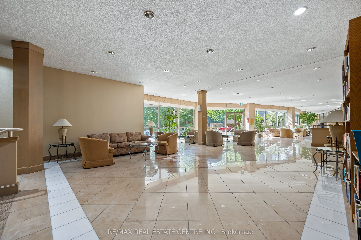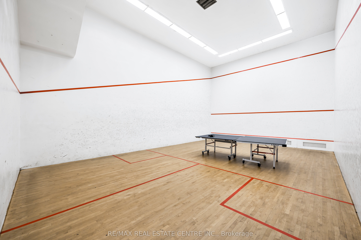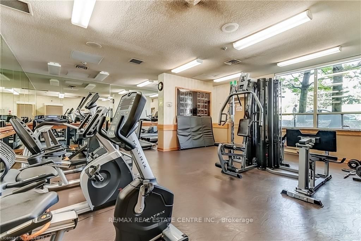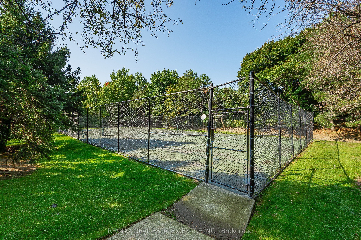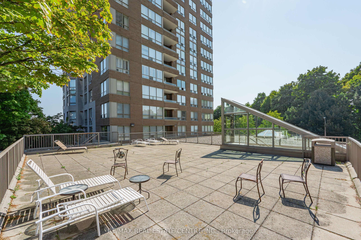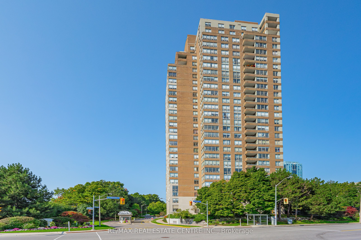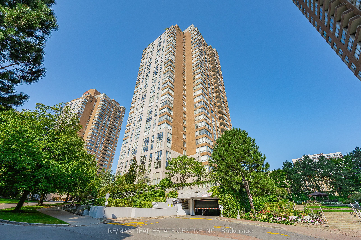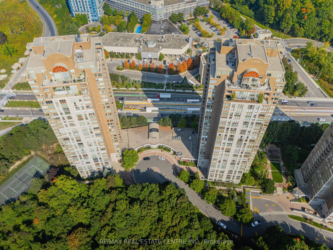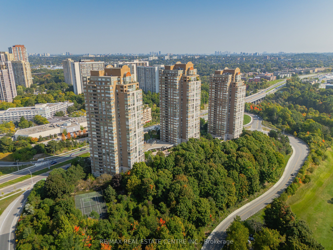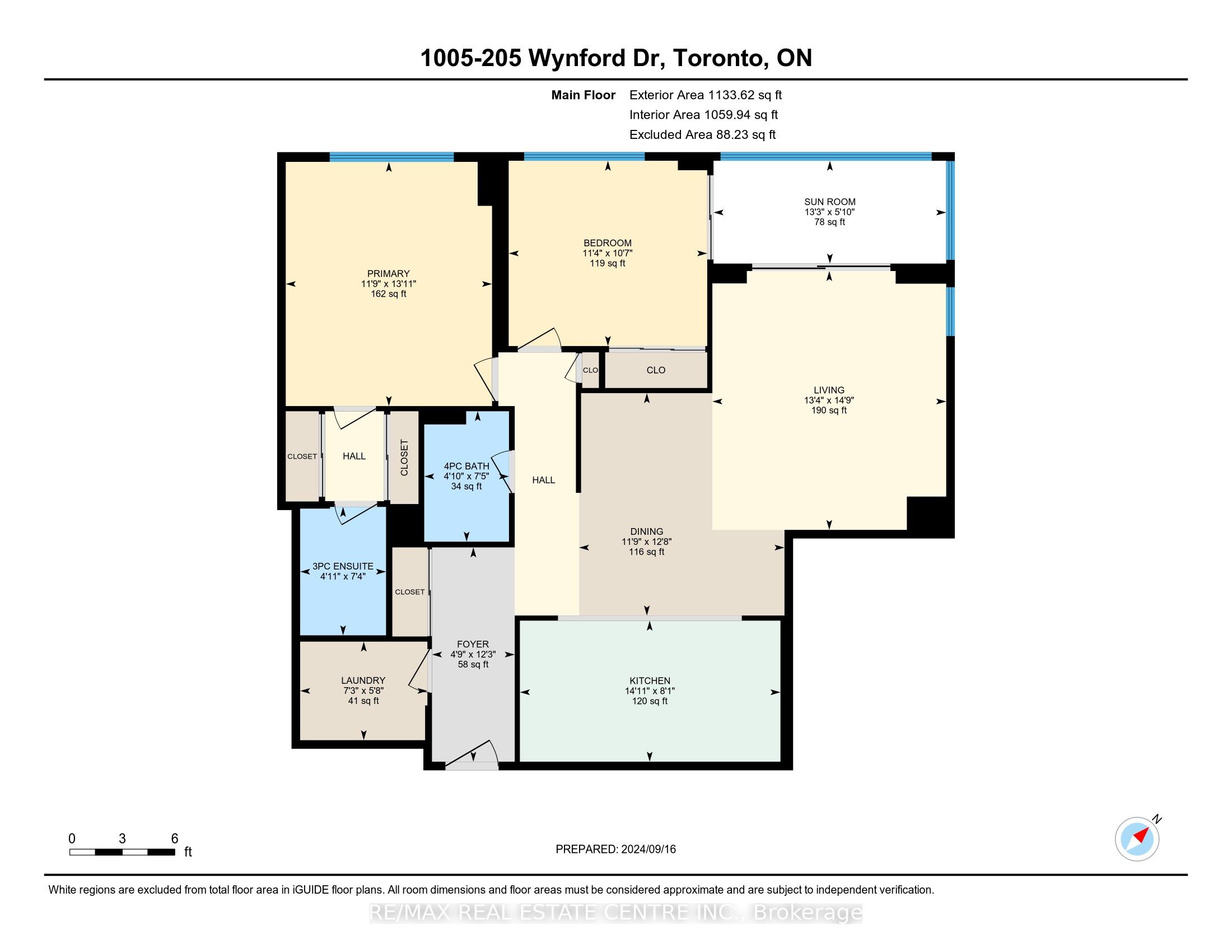$649,900
Available - For Sale
Listing ID: C9353712
205 Wynford Dr , Unit 1005, Toronto, M3C 3P4, Ontario
| Beautifully updated (2018) 2-bedroom plus den and 2-bathroom condo, boasting over 1,100 sq. ft. of bright, open-concept living on the 10th floor of The Palisades community. The modern kitchen features quartz countertops, a built-in oven and microwave unit (2024), large refrigerator, built-in dishwasher, additional built-in cabinets within the kitchen island with a breakfast bar, and a separate dining area. Freshly painted in 2024, the unit includes porcelain-tiled bathrooms, an updated walk-in shower, and laminate flooring throughout. In-suite laundry room offers extra storage and counter space. This unit comes with 1 locker and 2 parking spots. Residents enjoy top-tier amenities including an indoor pool, hot tub, a sauna, an exercise room, squash and tennis courts, a rooftop patio, and secure underground parking. The Metrolinx transit stop is just steps away. Conveniently located at the DVP and Eglinton, near the Aga Khan Museum, cultural centers, and a golf course. Condo fees include all utilities. |
| Price | $649,900 |
| Taxes: | $2710.94 |
| Assessment: | $379000 |
| Assessment Year: | 2024 |
| Maintenance Fee: | 1085.22 |
| Occupancy by: | Owner |
| Address: | 205 Wynford Dr , Unit 1005, Toronto, M3C 3P4, Ontario |
| Province/State: | Ontario |
| Property Management | Crossbridge Condominium |
| Condo Corporation No | Toron |
| Level | 10 |
| Unit No | 1005 |
| Locker No | P258 |
| Directions/Cross Streets: | Wynford Dr. and Eglinton Ave East |
| Rooms: | 9 |
| Bedrooms: | 2 |
| Bedrooms +: | 1 |
| Kitchens: | 1 |
| Family Room: | Y |
| Basement: | None |
| Approximatly Age: | 31-50 |
| Property Type: | Condo Apt |
| Style: | Apartment |
| Exterior: | Brick, Concrete |
| Garage Type: | Underground |
| Garage(/Parking)Space: | 2.00 |
| Drive Parking Spaces: | 0 |
| Park #1 | |
| Parking Spot: | B3 |
| Parking Type: | Owned |
| Legal Description: | P2 |
| Park #2 | |
| Parking Spot: | C33 |
| Parking Type: | Owned |
| Legal Description: | P4 |
| Exposure: | W |
| Balcony: | None |
| Locker: | Owned |
| Pet Permited: | Restrict |
| Retirement Home: | N |
| Approximatly Age: | 31-50 |
| Approximatly Square Footage: | 1000-1199 |
| Building Amenities: | Exercise Room, Games Room, Indoor Pool, Party/Meeting Room, Tennis Court, Visitor Parking |
| Property Features: | Golf, Hospital |
| Maintenance: | 1085.22 |
| Water Included: | Y |
| Common Elements Included: | Y |
| Heat Included: | Y |
| Building Insurance Included: | Y |
| Fireplace/Stove: | N |
| Heat Source: | Gas |
| Heat Type: | Forced Air |
| Central Air Conditioning: | Central Air |
$
%
Years
This calculator is for demonstration purposes only. Always consult a professional
financial advisor before making personal financial decisions.
| Although the information displayed is believed to be accurate, no warranties or representations are made of any kind. |
| RE/MAX REAL ESTATE CENTRE INC. |
|
|

Malik Ashfaque
Sales Representative
Dir:
416-629-2234
Bus:
905-270-2000
Fax:
905-270-0047
| Virtual Tour | Book Showing | Email a Friend |
Jump To:
At a Glance:
| Type: | Condo - Condo Apt |
| Area: | Toronto |
| Municipality: | Toronto |
| Neighbourhood: | Flemingdon Park |
| Style: | Apartment |
| Approximate Age: | 31-50 |
| Tax: | $2,710.94 |
| Maintenance Fee: | $1,085.22 |
| Beds: | 2+1 |
| Baths: | 2 |
| Garage: | 2 |
| Fireplace: | N |
Locatin Map:
Payment Calculator:
