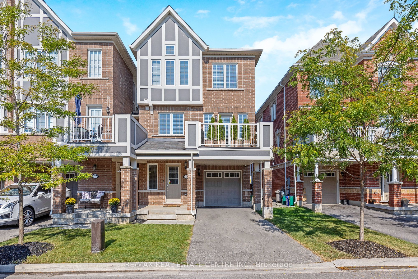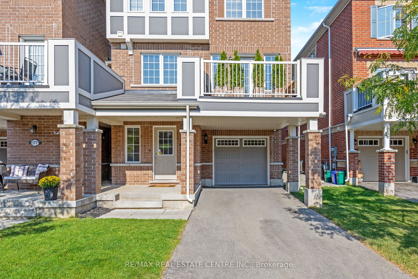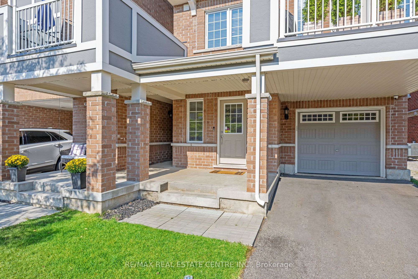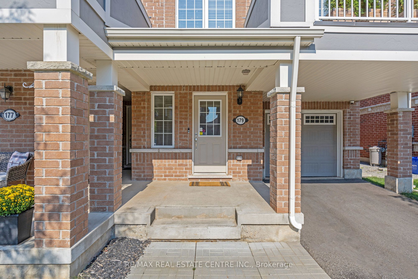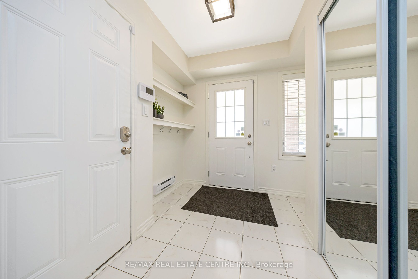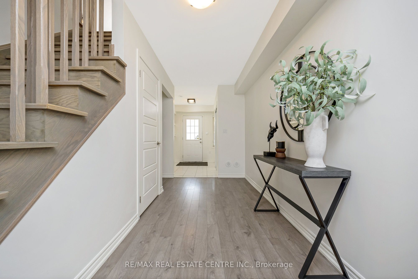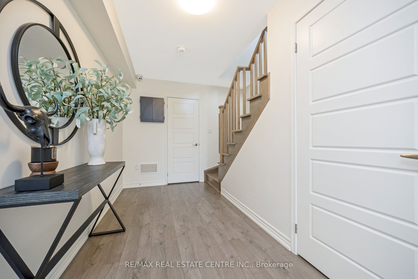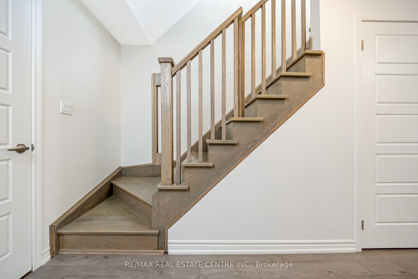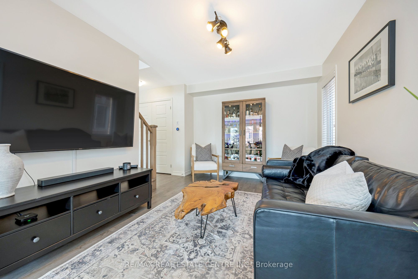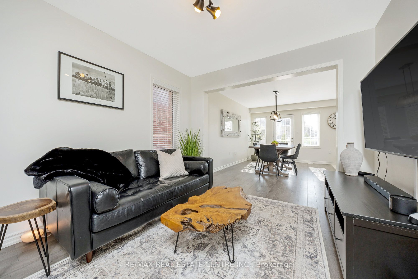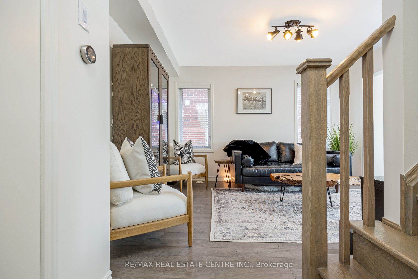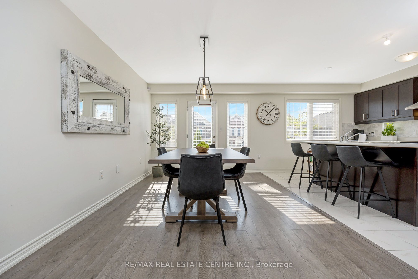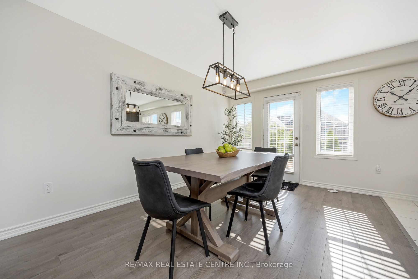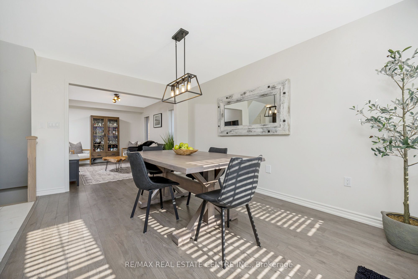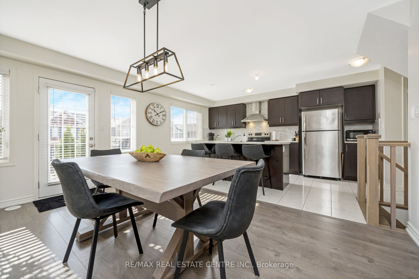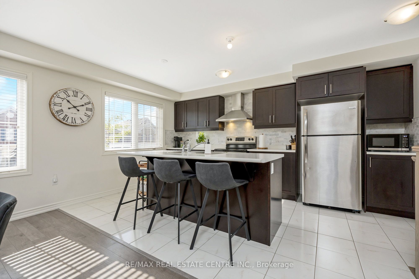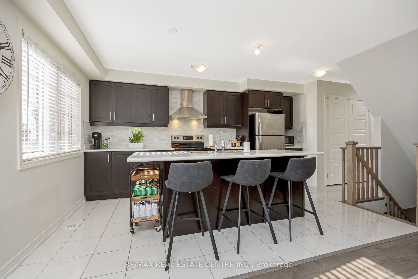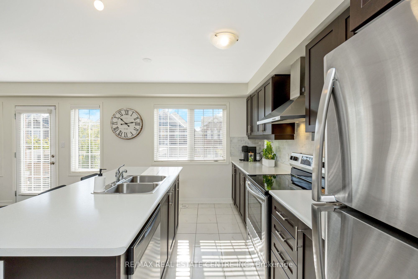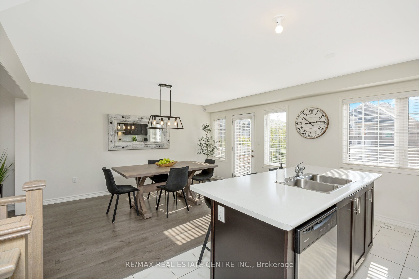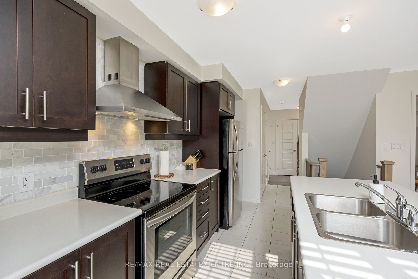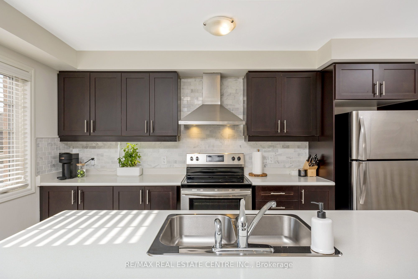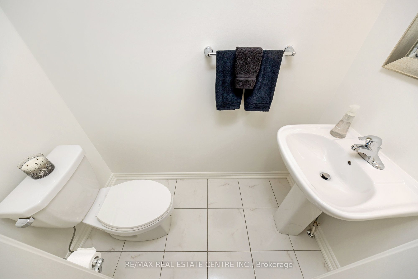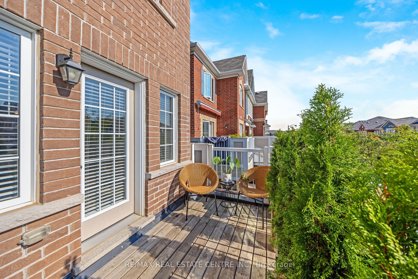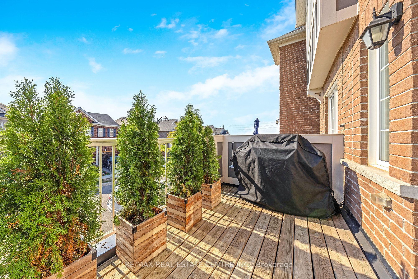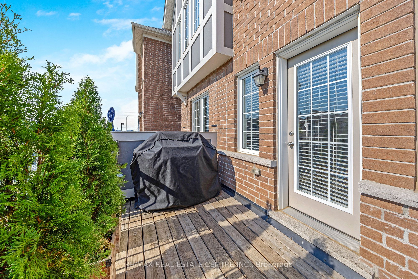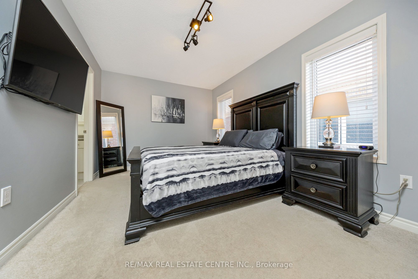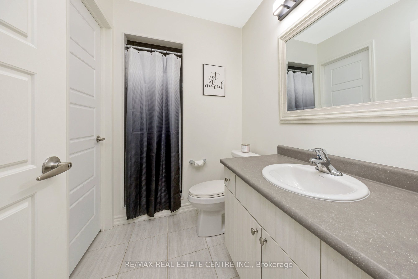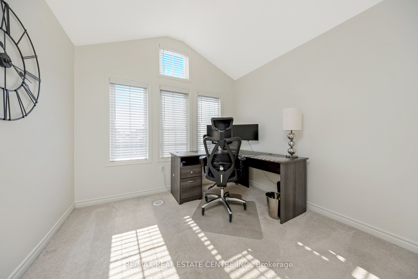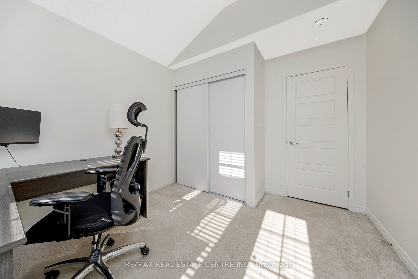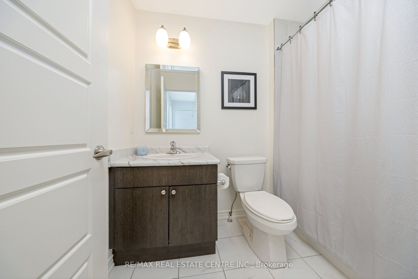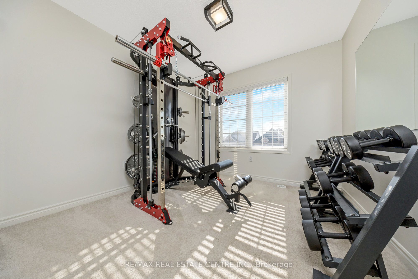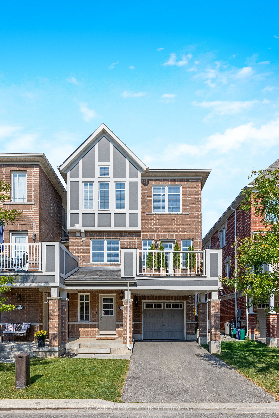$899,000
Available - For Sale
Listing ID: W9353682
179 Lemieux Crt East , Milton, L9E 1E9, Ontario
| Stunning Mattamy End Unit Freehold Townhome. Discover the charm of this exquisite end unit townhome, nestled on a serene street and facing beautiful detached homes. Enjoy the convenience of no sidewalk, allowing for 3-car parking. This modern gem boasts an open-concept layout with abundant natural light and a stylish hardwood staircase. The spacious great room features sleek laminate flooring and the separate dining area adds to the home's appeal. The upgraded kitchen is a chef's dream, showcasing elegant cabinetry, a breakfast bar, a marble backsplash, stainless steel appliances, and a pantry. Step out onto the balcony for outdoor relaxation. The master suite offers a walk-in closet and a luxurious super shower, making it a perfect retreat. With 3 bedrooms and 2.5 bathrooms, this home meets all your needs. Located near grocery stores, schools, parks, hospitals, and major highways (401, 407, and QEM), it combines comfort and convenience effortlessly. Don't miss this opportunity to own a beautiful home in a prime location! |
| Price | $899,000 |
| Taxes: | $3063.15 |
| Assessment: | $394999 |
| Assessment Year: | 2024 |
| DOM | 3 |
| Occupancy by: | Owner |
| Address: | 179 Lemieux Crt East , Milton, L9E 1E9, Ontario |
| Lot Size: | 26.57 x 44.29 (Feet) |
| Directions/Cross Streets: | Bronte, Whitlock, Mulroney, Lemieux |
| Rooms: | 11 |
| Bedrooms: | 3 |
| Bedrooms +: | |
| Kitchens: | 0 |
| Family Room: | N |
| Basement: | None |
| Approximatly Age: | 6-15 |
| Property Type: | Att/Row/Twnhouse |
| Style: | 3-Storey |
| Exterior: | Brick |
| Garage Type: | Built-In |
| (Parking/)Drive: | Private |
| Drive Parking Spaces: | 2 |
| Pool: | None |
| Approximatly Age: | 6-15 |
| Approximatly Square Footage: | 1500-2000 |
| Property Features: | Hospital, Place Of Worship, Public Transit, Rec Centre, School, School Bus Route |
| Fireplace/Stove: | N |
| Heat Source: | Gas |
| Heat Type: | Forced Air |
| Central Air Conditioning: | Central Air |
| Laundry Level: | Main |
| Elevator Lift: | N |
| Sewers: | Sewers |
| Water: | Municipal |
| Water Supply Types: | Lake/River |
| Utilities-Cable: | Y |
| Utilities-Hydro: | Y |
| Utilities-Sewers: | Y |
| Utilities-Gas: | Y |
| Utilities-Municipal Water: | Y |
| Utilities-Telephone: | Y |
$
%
Years
This calculator is for demonstration purposes only. Always consult a professional
financial advisor before making personal financial decisions.
| Although the information displayed is believed to be accurate, no warranties or representations are made of any kind. |
| RE/MAX REAL ESTATE CENTRE INC. |
|
|

Malik Ashfaque
Sales Representative
Dir:
416-629-2234
Bus:
905-270-2000
Fax:
905-270-0047
| Virtual Tour | Book Showing | Email a Friend |
Jump To:
At a Glance:
| Type: | Freehold - Att/Row/Twnhouse |
| Area: | Halton |
| Municipality: | Milton |
| Neighbourhood: | Ford |
| Style: | 3-Storey |
| Lot Size: | 26.57 x 44.29(Feet) |
| Approximate Age: | 6-15 |
| Tax: | $3,063.15 |
| Beds: | 3 |
| Baths: | 3 |
| Fireplace: | N |
| Pool: | None |
Locatin Map:
Payment Calculator:
