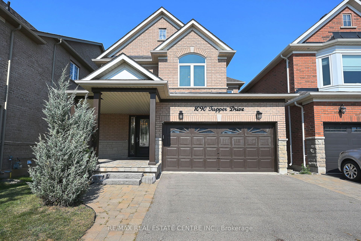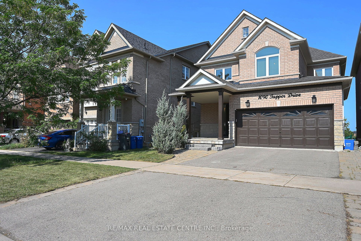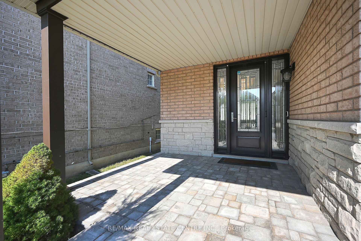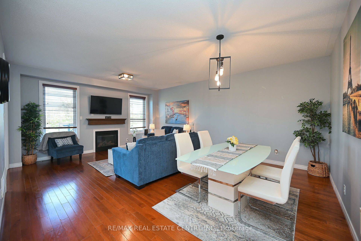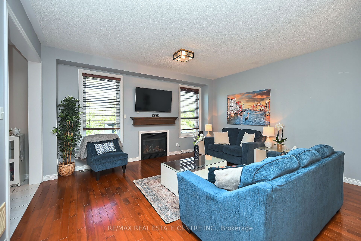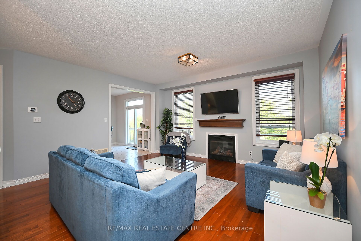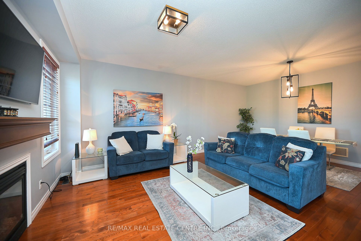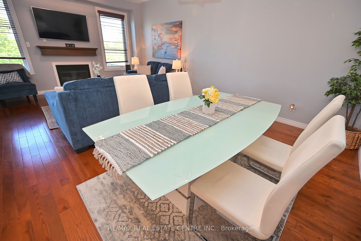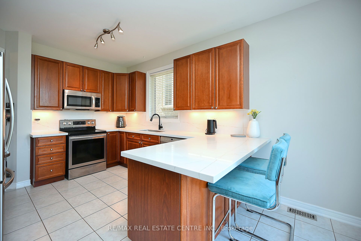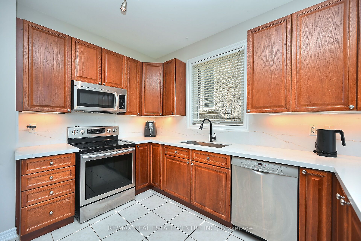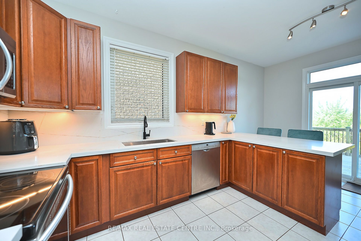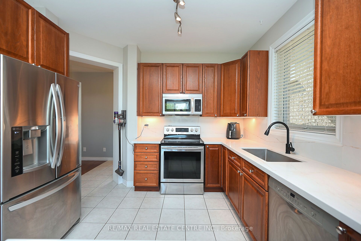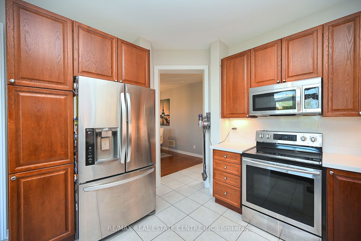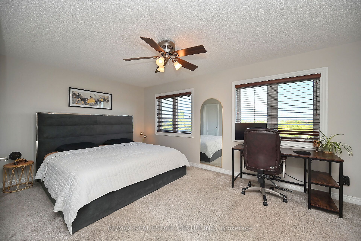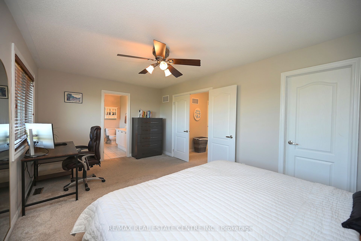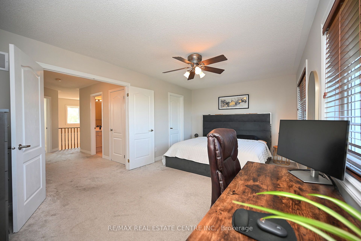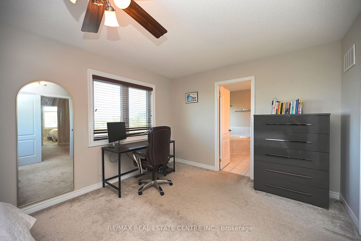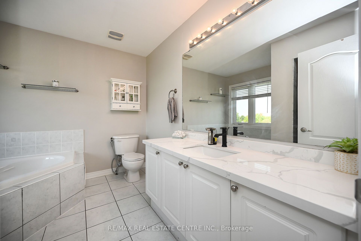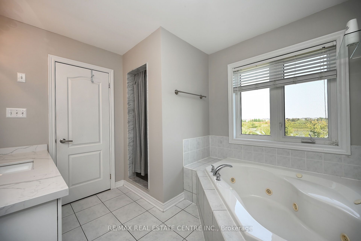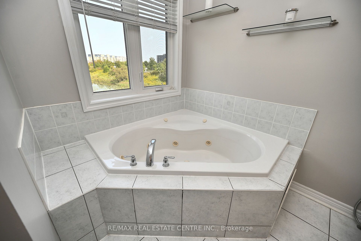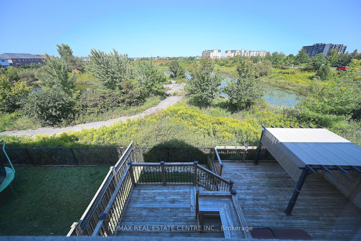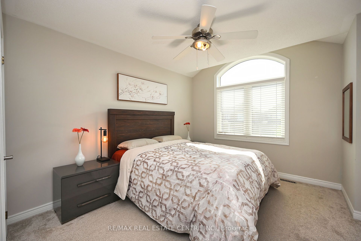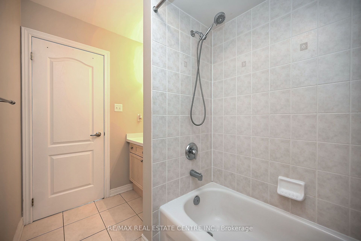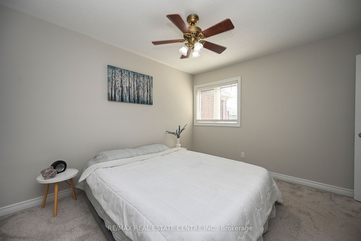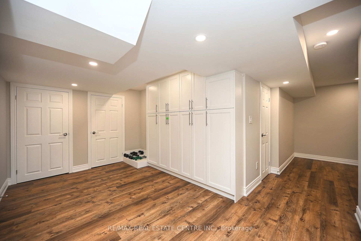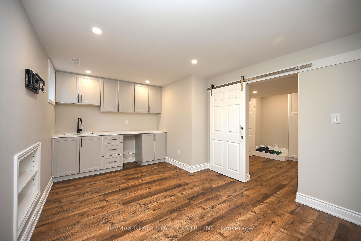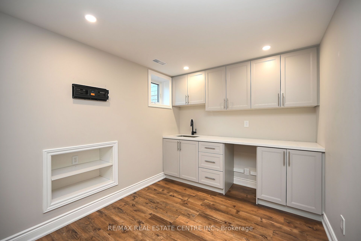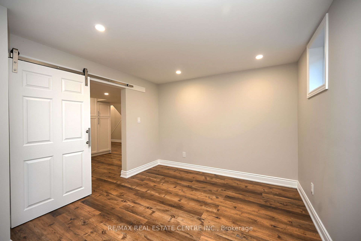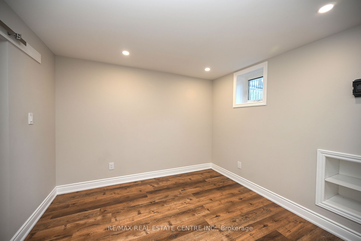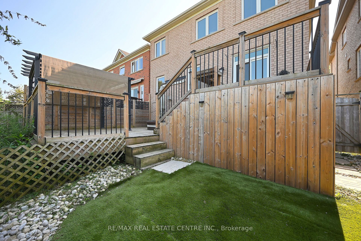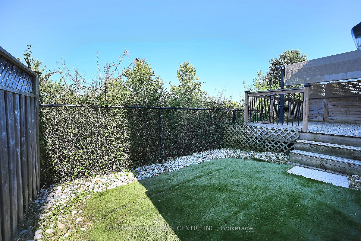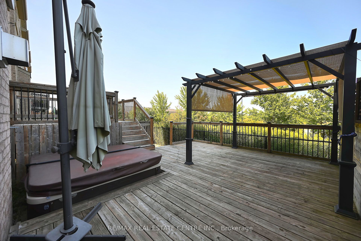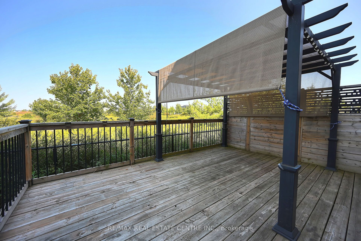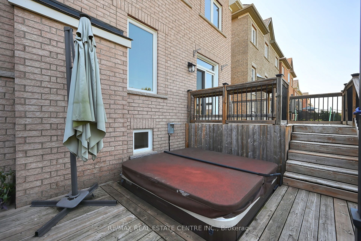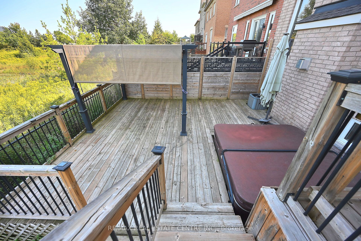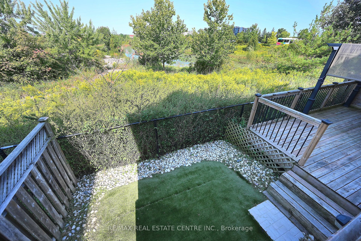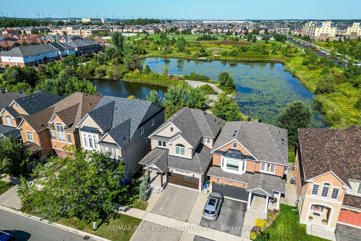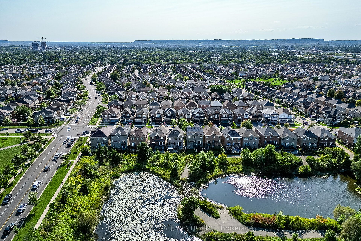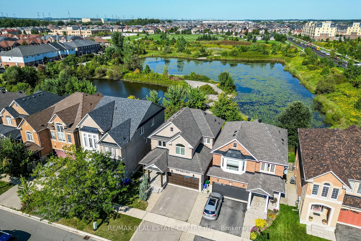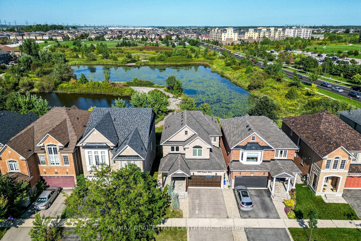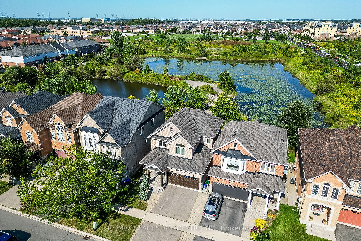$1,290,000
Available - For Sale
Listing ID: W9354856
1090 Tupper Dr , Milton, L9T 0A8, Ontario
| This Stunning Detached Home Offers The Convenience of Living in the City and a Feel of Nature. Enjoy Breathtaking Views ofLush Green Space and Pond From Custom Two Tier Deck with Gazeebo and Hot Tub. Soaring Two Storey Foyer Welcome You Home. 9FtCeilings, Hardwood Flooring, Gourmet Upgraded Kitchen with SS Appliances. Upstairs You Will Find Three Spacious Bedrooms . Double DoorsLead to Huge Master Retreat with Walk-In Closet and Oasis Ensuite. Relax and Enjoy the Sunset in a Large Soaker Tub Overlooking the Ravine.Recently Finished Basement Provides Lots of Storage with Built-In Cabinetry, Recreational Area With Wet Bar And Additional Bedroom. AWonderful Home to Enjoy the Life's Special Moments Whether Entertaining or Enjoying a Quiet Evening with Family. |
| Extras: *New Roof Aug 2024* Fantastic Location in Quiet Established Neighbourhood, Steps To Parks And Schools. Minutes to ShoppingPlazas, Just 7 Minutes Milton Go and Easy access to To The Highway 401 and 407. |
| Price | $1,290,000 |
| Taxes: | $4598.61 |
| DOM | 3 |
| Occupancy by: | Owner |
| Address: | 1090 Tupper Dr , Milton, L9T 0A8, Ontario |
| Lot Size: | 35.99 x 85.30 (Feet) |
| Directions/Cross Streets: | Thompson and Derry |
| Rooms: | 5 |
| Rooms +: | 2 |
| Bedrooms: | 3 |
| Bedrooms +: | 1 |
| Kitchens: | 1 |
| Family Room: | N |
| Basement: | Finished |
| Property Type: | Detached |
| Style: | 2-Storey |
| Exterior: | Brick |
| Garage Type: | Built-In |
| (Parking/)Drive: | Pvt Double |
| Drive Parking Spaces: | 2 |
| Pool: | None |
| Fireplace/Stove: | Y |
| Heat Source: | Gas |
| Heat Type: | Forced Air |
| Central Air Conditioning: | Central Air |
| Sewers: | Sewers |
| Water: | Municipal |
$
%
Years
This calculator is for demonstration purposes only. Always consult a professional
financial advisor before making personal financial decisions.
| Although the information displayed is believed to be accurate, no warranties or representations are made of any kind. |
| RE/MAX REAL ESTATE CENTRE INC. |
|
|

Malik Ashfaque
Sales Representative
Dir:
416-629-2234
Bus:
905-270-2000
Fax:
905-270-0047
| Virtual Tour | Book Showing | Email a Friend |
Jump To:
At a Glance:
| Type: | Freehold - Detached |
| Area: | Halton |
| Municipality: | Milton |
| Neighbourhood: | Clarke |
| Style: | 2-Storey |
| Lot Size: | 35.99 x 85.30(Feet) |
| Tax: | $4,598.61 |
| Beds: | 3+1 |
| Baths: | 3 |
| Fireplace: | Y |
| Pool: | None |
Locatin Map:
Payment Calculator:
