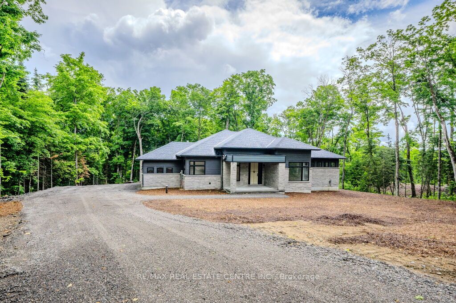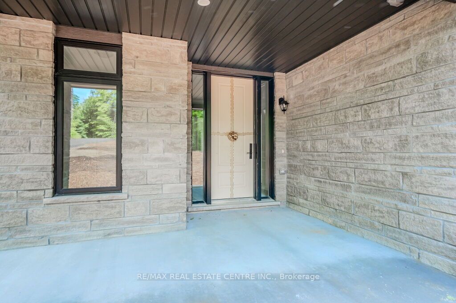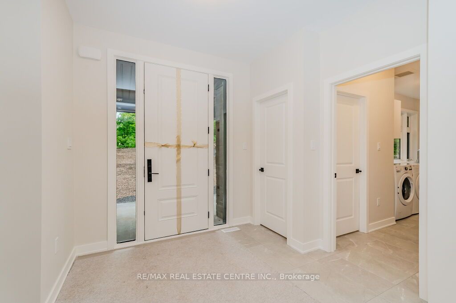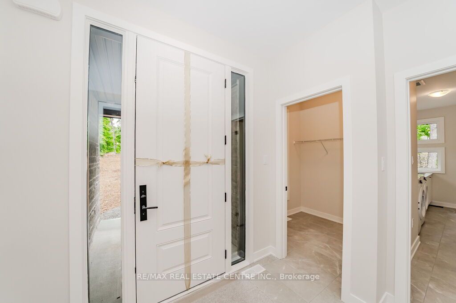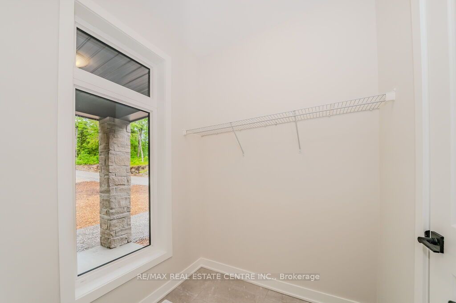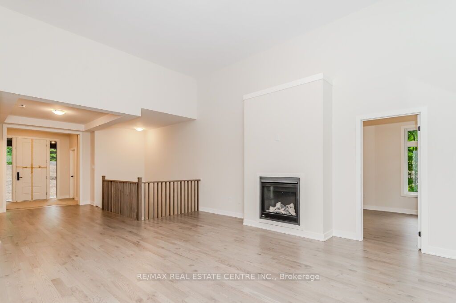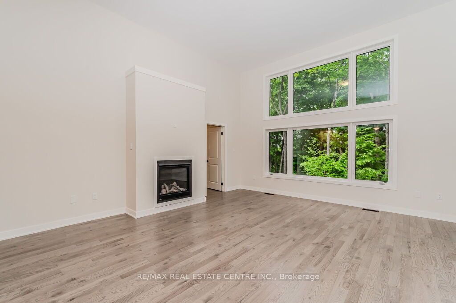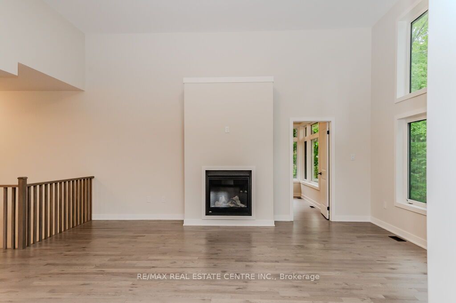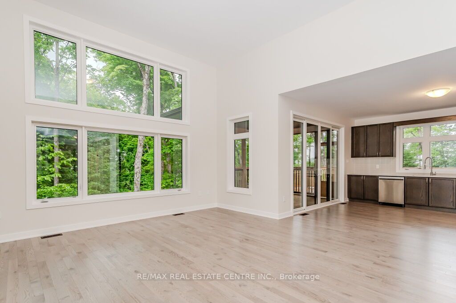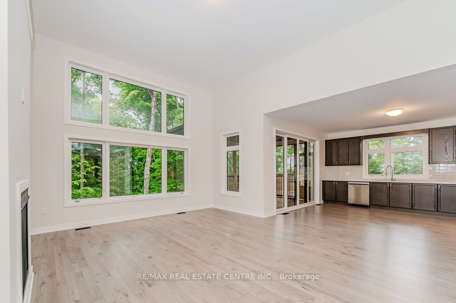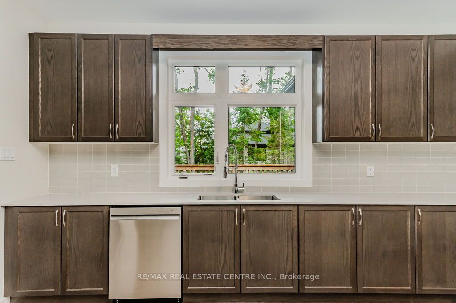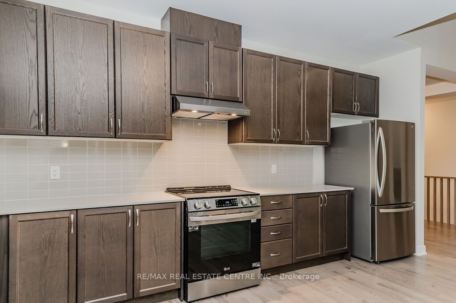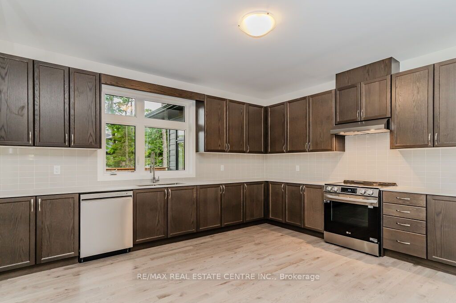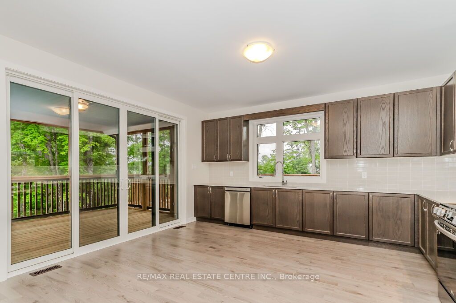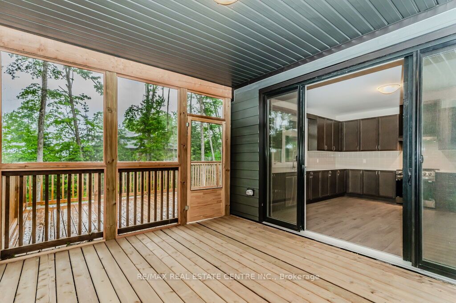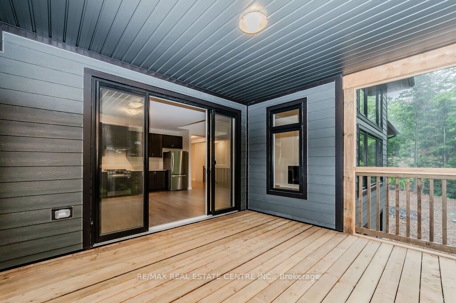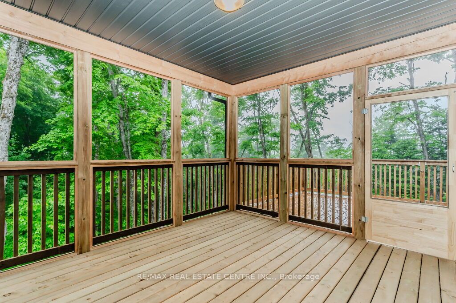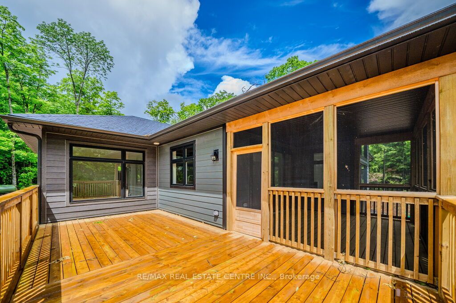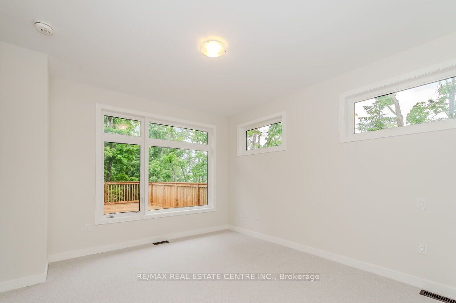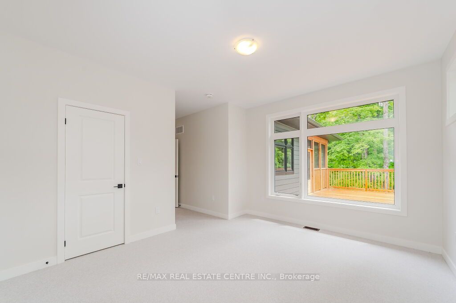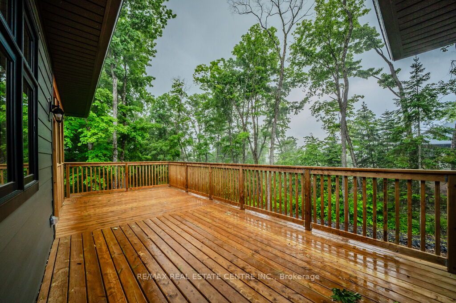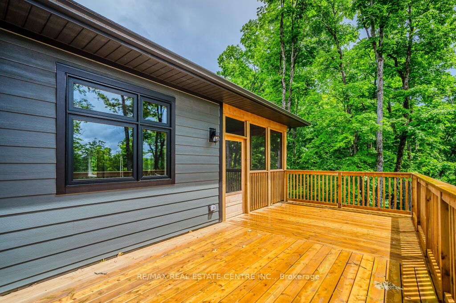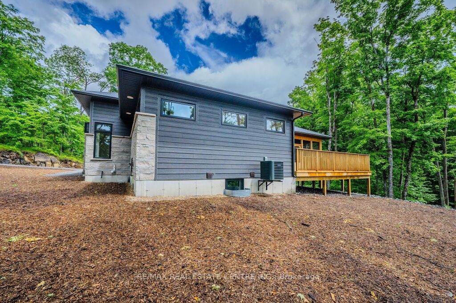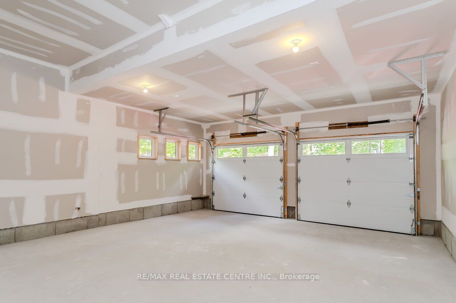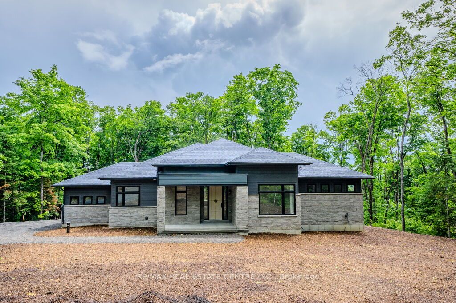$949,000
Available - For Sale
Listing ID: X9354013
1009 Boyne Ridge Crt , Unit 14, Huntsville, P1H 2J6, Ontario
| Welcome to Northern Lights Muskoka. An Amazing Opportunity to Own a Four-Season Estate Home On 1.6 Acre Lot** In Muskoka. A Master Planned Community With Its Own Resort Style Amenities (Signature Club, Infinity Pool, And More). 2 bed/2Whrm, Modern Finishes, High Ceilings, Hardwood Floors. The den can be converted into a 3rd bedroom. Open concept kitchen with Large Family Room & More. Massive deck and enclosed Muskoka room. Mins Drive To The Dwight Boat Launch & Beach. 15Km To Downtown Huntsville. Bigwin Island Golf Club. Algonquin Park & Hidden Valley Highlands Ski Area Is Just A Stone's Throw Away. Everyday Essentials, Big Box Favourites, Gourmet Dining, And Boutique Shopping Are All Minutes Away. Come make this a vacation home or enjoy the mesmerizing view all year around. A must-see! |
| Mortgage: ***Four Season Cottage Home*** |
| Extras: S/S appliances. Breath taking views |
| Price | $949,000 |
| Taxes: | $2500.00 |
| DOM | 3 |
| Occupancy by: | Vacant |
| Address: | 1009 Boyne Ridge Crt , Unit 14, Huntsville, P1H 2J6, Ontario |
| Apt/Unit: | 14 |
| Lot Size: | 2.00 x 2.00 (Acres) |
| Directions/Cross Streets: | Highway 60/Echo Hills |
| Rooms: | 6 |
| Bedrooms: | 2 |
| Bedrooms +: | 1 |
| Kitchens: | 1 |
| Family Room: | N |
| Basement: | Unfinished |
| Approximatly Age: | New |
| Property Type: | Detached |
| Style: | Bungalow |
| Exterior: | Brick, Vinyl Siding |
| Garage Type: | Attached |
| (Parking/)Drive: | Private |
| Drive Parking Spaces: | 12 |
| Pool: | None |
| Approximatly Age: | New |
| Approximatly Square Footage: | 2000-2500 |
| Fireplace/Stove: | N |
| Heat Source: | Propane |
| Heat Type: | Forced Air |
| Central Air Conditioning: | Central Air |
| Sewers: | Septic |
| Water: | Well |
$
%
Years
This calculator is for demonstration purposes only. Always consult a professional
financial advisor before making personal financial decisions.
| Although the information displayed is believed to be accurate, no warranties or representations are made of any kind. |
| RE/MAX REAL ESTATE CENTRE INC. |
|
|

Malik Ashfaque
Sales Representative
Dir:
416-629-2234
Bus:
905-270-2000
Fax:
905-270-0047
| Virtual Tour | Book Showing | Email a Friend |
Jump To:
At a Glance:
| Type: | Freehold - Detached |
| Area: | Muskoka |
| Municipality: | Huntsville |
| Style: | Bungalow |
| Lot Size: | 2.00 x 2.00(Acres) |
| Approximate Age: | New |
| Tax: | $2,500 |
| Beds: | 2+1 |
| Baths: | 2 |
| Fireplace: | N |
| Pool: | None |
Locatin Map:
Payment Calculator:
