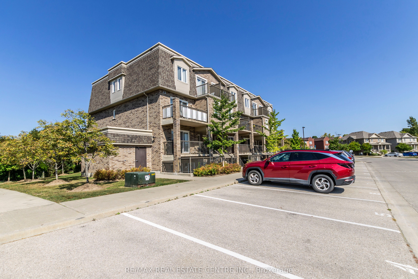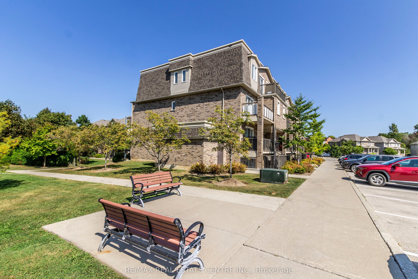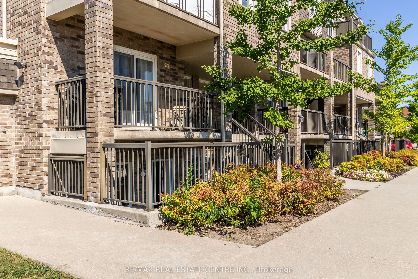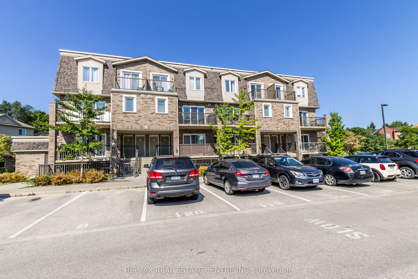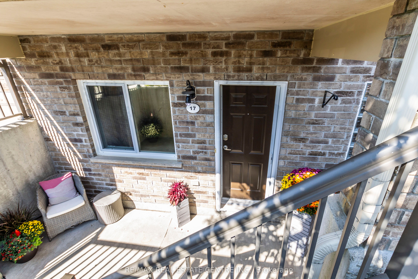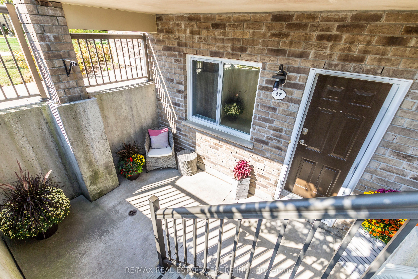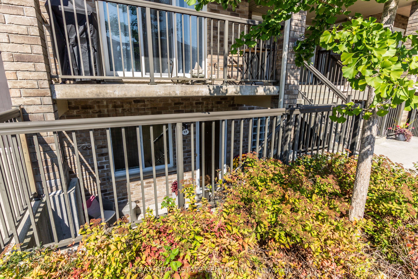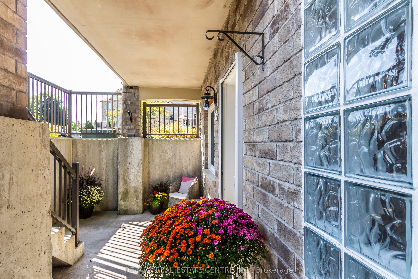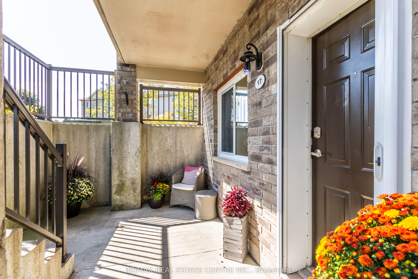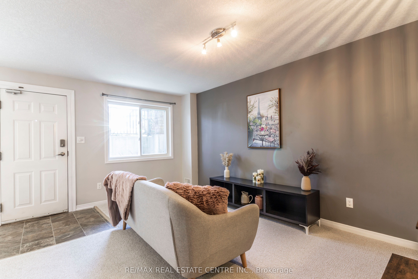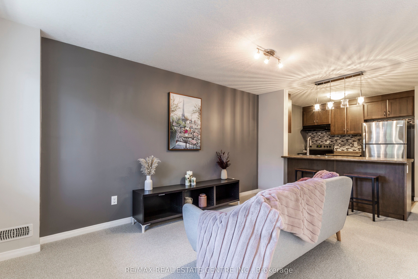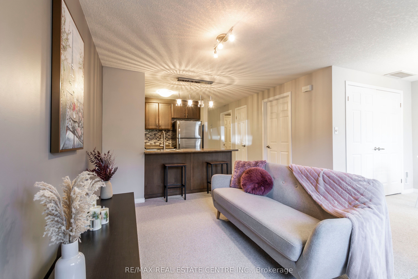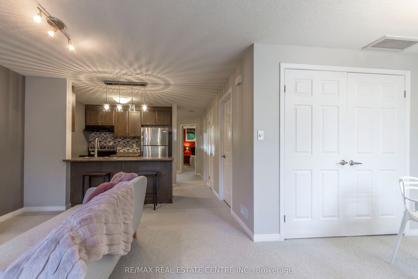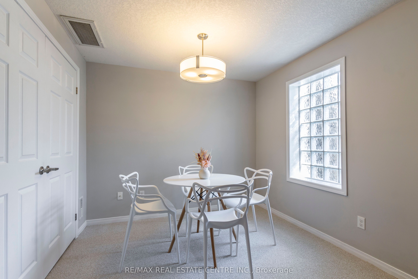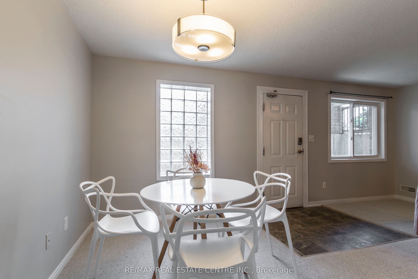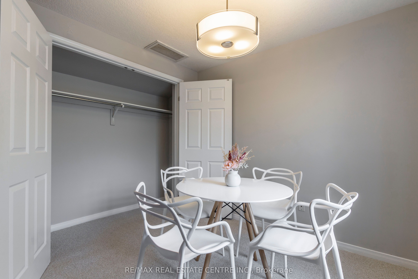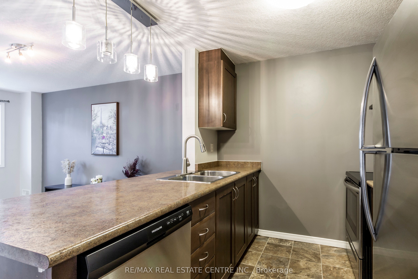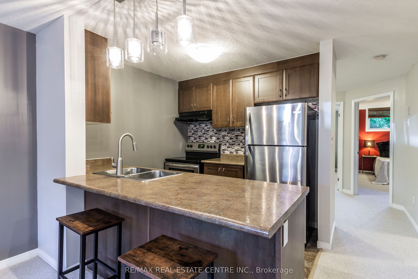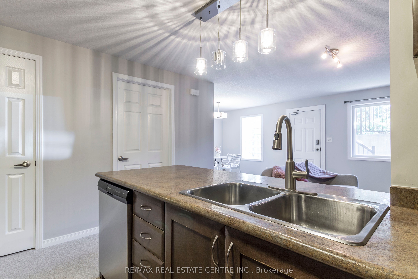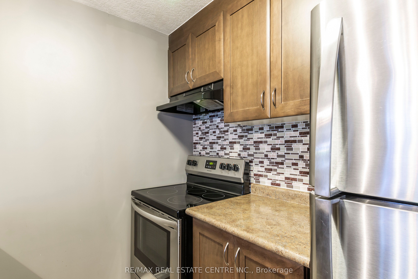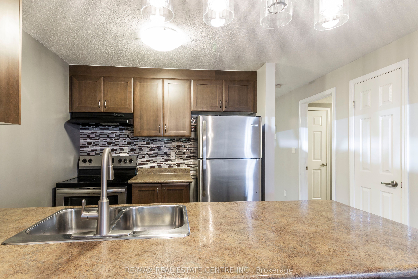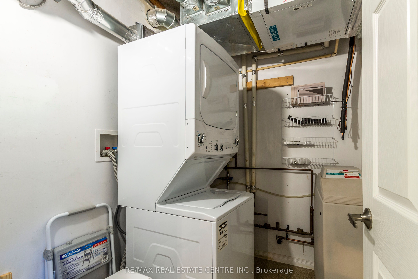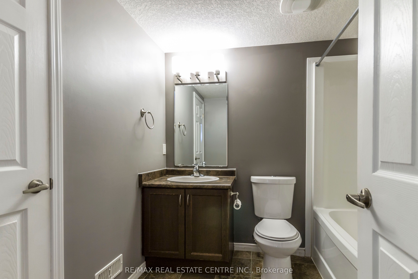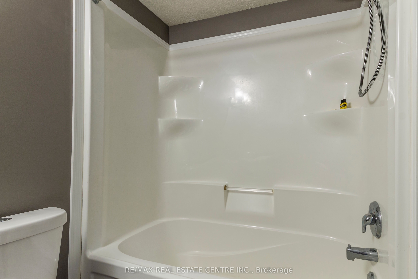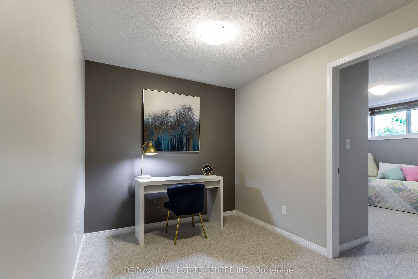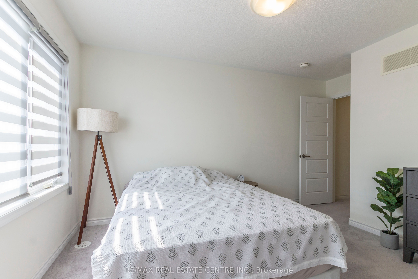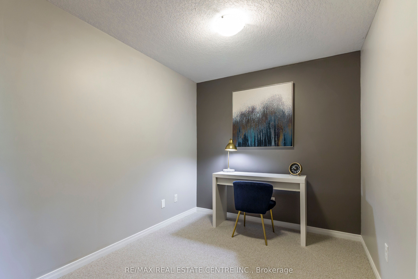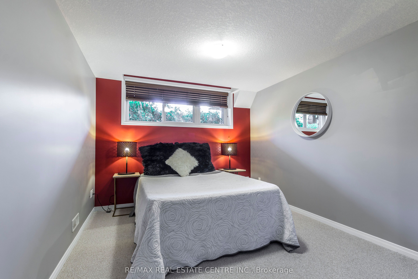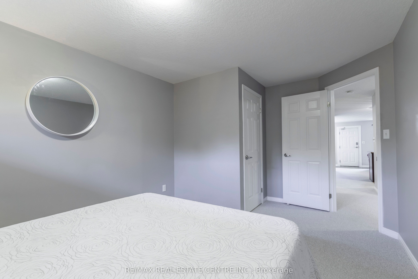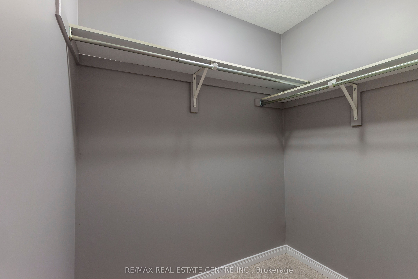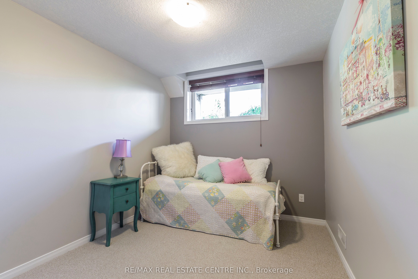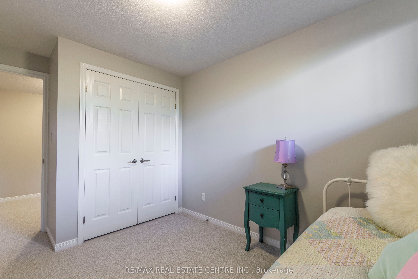$489,900
Available - For Sale
Listing ID: X9354848
35 Mountford Dr , Unit 17, Guelph, N1E 0G6, Ontario
| 17-35 Mountford truly has it all! This 2 bedroom + den, 1 bathroom unit has an incredible floorplan, private outdoor living space, great location, ample parking, and tons of storage all while having low maintenance fees! With oversized windows this home is bathed in natural light. The open concept layout is perfect for those who love to entertain with a dining room that can accommodate a large table, spacious living room, and kitchen with breakfast bar. The kitchen features newer stainless steel appliances, lots of cupboards and a large pantry. The primary bedroom is large enough for a king sized bed and has a fantastic walk-in closet. The second bedroom is a great size and has ample closet space. Both bedrooms have oversized windows that allow for lots of sunlight. The den is a perfect space to set up an office, for both students and those who work from home. The brand new berber carpet throughout the unit will keep your feet nice and cozy all year long. The 4 piece main bathroom is spotless and has its own linen closet. This home comes with one assigned parking space located right at the front door and a visitor parking pass which can be used overnight at any of the numerous visitor spaces. Situated right down the street from Peter Misersky Park which offers walking trails, softball diamond, soccer field, playground, community garden and fenced off-leash dog park. This home is perfect for anyone looking to get into their first home, add to their investment portfolio or downsize. You definitely do not want to miss out on this! |
| Price | $489,900 |
| Taxes: | $3193.96 |
| Maintenance Fee: | 269.00 |
| Occupancy by: | Vacant |
| Address: | 35 Mountford Dr , Unit 17, Guelph, N1E 0G6, Ontario |
| Province/State: | Ontario |
| Property Management | MF Property Management |
| Condo Corporation No | WSCP |
| Level | 1 |
| Unit No | 49 |
| Directions/Cross Streets: | Victoria Rd N to Eastview. Right on Mountford Dr. Left into 35 Mountford complex. Unit 17 is the end |
| Rooms: | 6 |
| Bedrooms: | 2 |
| Bedrooms +: | |
| Kitchens: | 1 |
| Family Room: | N |
| Basement: | None |
| Approximatly Age: | 11-15 |
| Property Type: | Condo Apt |
| Style: | Apartment |
| Exterior: | Brick, Vinyl Siding |
| Garage Type: | None |
| Garage(/Parking)Space: | 0.00 |
| Drive Parking Spaces: | 1 |
| Park #1 | |
| Parking Spot: | 120 |
| Parking Type: | Exclusive |
| Exposure: | N |
| Balcony: | Terr |
| Locker: | None |
| Pet Permited: | Restrict |
| Approximatly Age: | 11-15 |
| Approximatly Square Footage: | 900-999 |
| Property Features: | Library, Park, Place Of Worship, Public Transit, School |
| Maintenance: | 269.00 |
| Common Elements Included: | Y |
| Building Insurance Included: | Y |
| Fireplace/Stove: | N |
| Heat Source: | Gas |
| Heat Type: | Forced Air |
| Central Air Conditioning: | None |
$
%
Years
This calculator is for demonstration purposes only. Always consult a professional
financial advisor before making personal financial decisions.
| Although the information displayed is believed to be accurate, no warranties or representations are made of any kind. |
| RE/MAX REAL ESTATE CENTRE INC. |
|
|

Malik Ashfaque
Sales Representative
Dir:
416-629-2234
Bus:
905-270-2000
Fax:
905-270-0047
| Virtual Tour | Book Showing | Email a Friend |
Jump To:
At a Glance:
| Type: | Condo - Condo Apt |
| Area: | Wellington |
| Municipality: | Guelph |
| Neighbourhood: | Grange Hill East |
| Style: | Apartment |
| Approximate Age: | 11-15 |
| Tax: | $3,193.96 |
| Maintenance Fee: | $269 |
| Beds: | 2 |
| Baths: | 1 |
| Fireplace: | N |
Locatin Map:
Payment Calculator:
