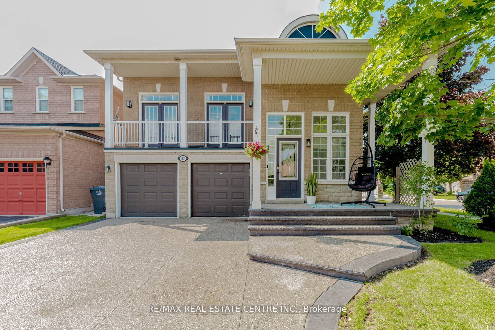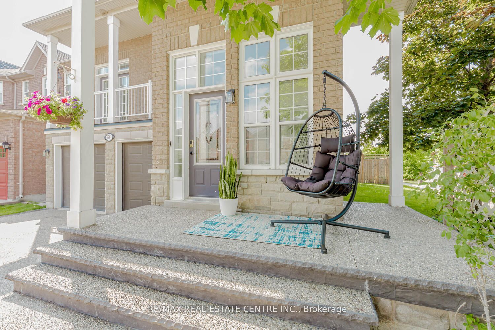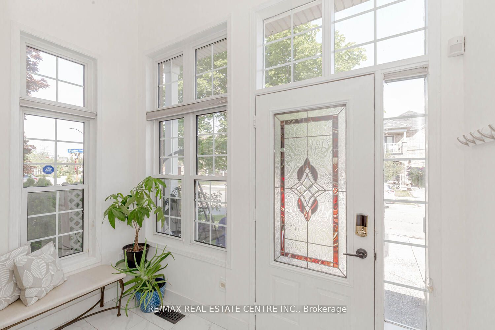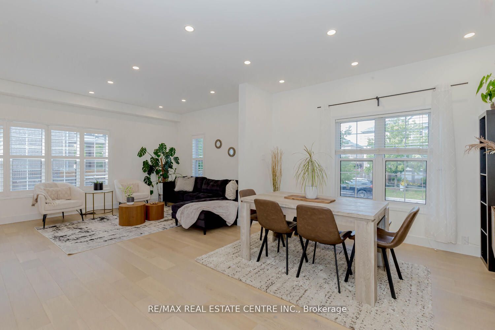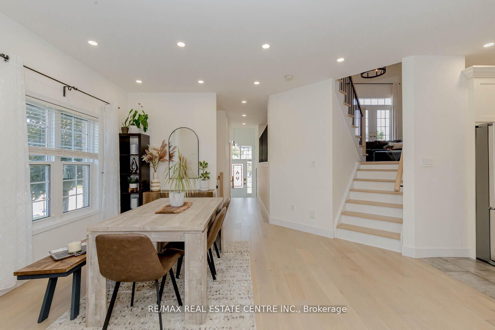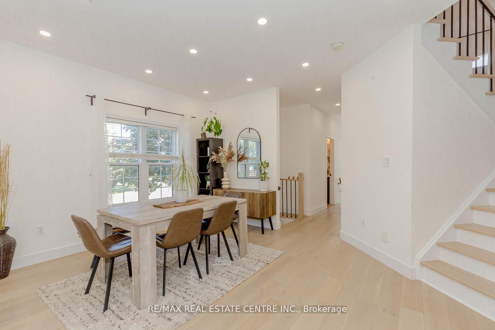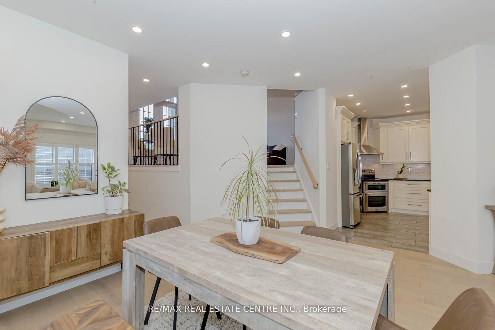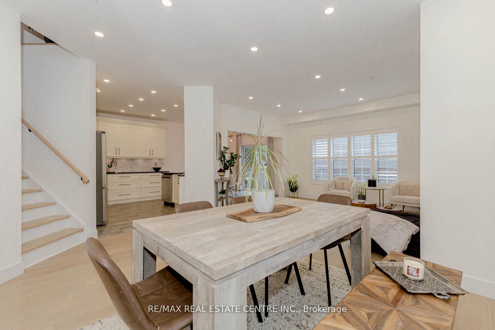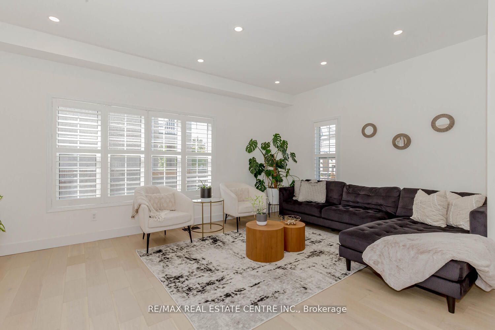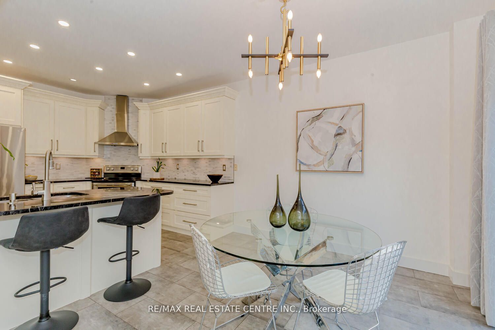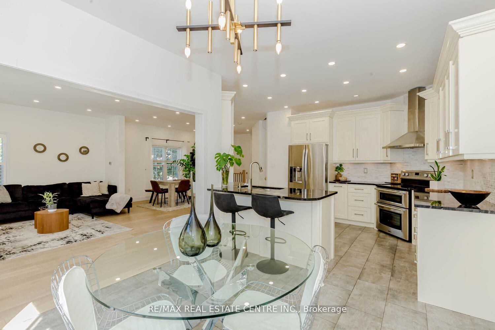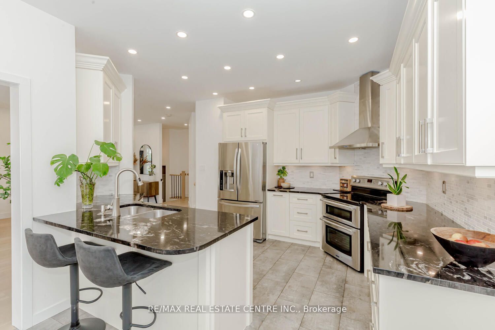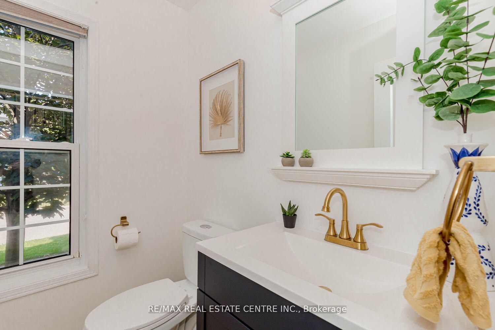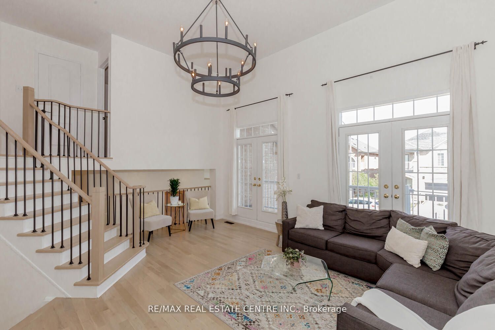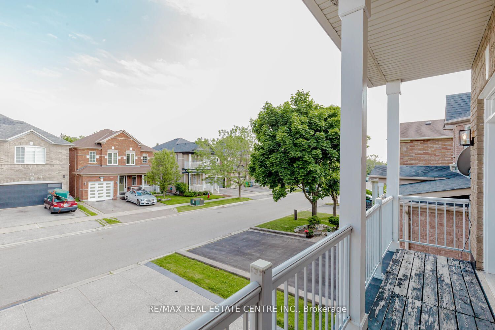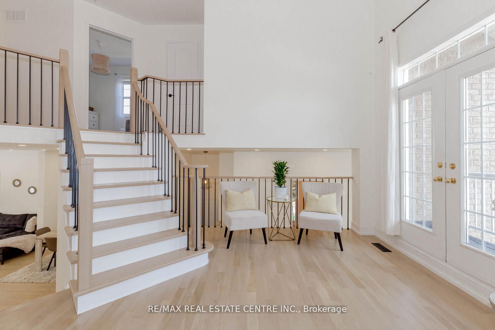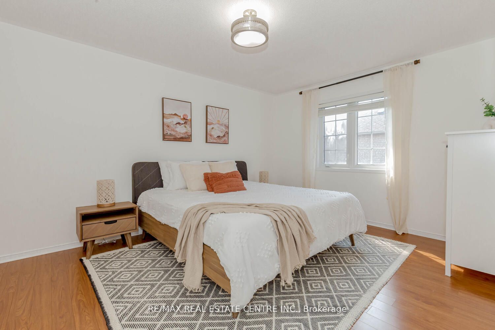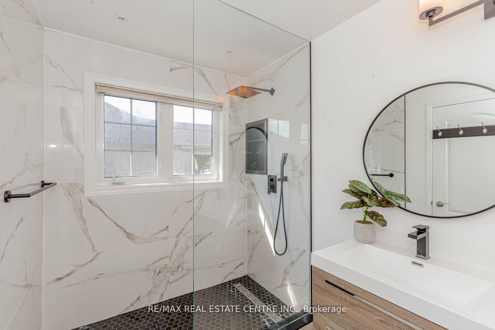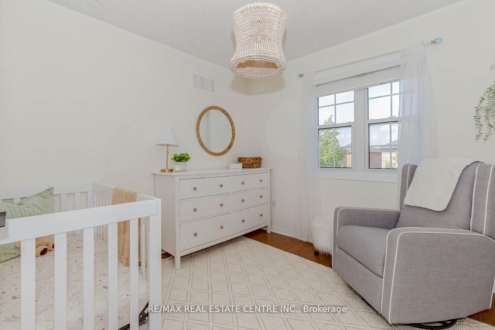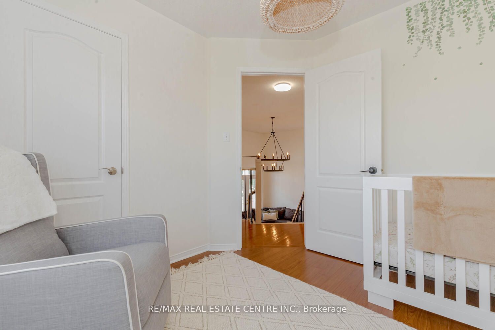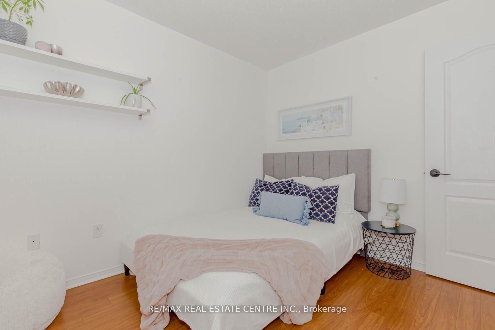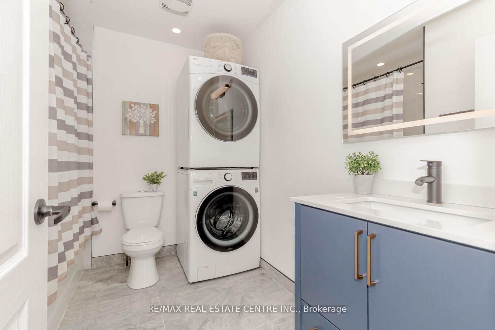$3,800
Available - For Rent
Listing ID: W9356318
3801 Arbourview Terr , Unit Upper, Mississauga, L5M 7A9, Ontario
| THIS IS THE LISTING FOR UPPER PORTION ONLY AND TENANT WILL HAVE TO PAY 65% OF THE UTILITIES (Basement will be rented out separately and tenant will share 35% of the utilities)Situated on a premium corner lot, this renovated turn-key property features a spacious open-concept layout with 9ft ceilings. The sun-filled living and dining room boasts modern white oak hardwood floors, pot lights, smooth ceilings, California shutters, and high-end light fixtures. The gorgeous kitchen includes upgraded stainless steel appliances, a canopy range fan, glass backsplash, white cabinets with undermount lighting, and natural stone counters. A bright breakfast area leads to a large, private yard with an aggregate concrete patio perfect for outdoor entertaining and sunset views! |
| Extras: The grand great room features a soaring 15ft ceiling, statement chandelier, and double walkouts to terrace balconies. The primary retreat includes a remodeled 4-piece spa-like ensuite with a glass shower and walk-in closet. |
| Price | $3,800 |
| DOM | 7 |
| Rental Application Required: | Y |
| Deposit Required: | Y |
| Credit Check: | Y |
| Employment Letter | Y |
| Lease Agreement | Y |
| References Required: | Y |
| Occupancy by: | Vacant |
| Address: | 3801 Arbourview Terr , Unit Upper, Mississauga, L5M 7A9, Ontario |
| Apt/Unit: | Upper |
| Lot Size: | 49.27 x 85.61 (Feet) |
| Directions/Cross Streets: | Ninth Line & Thomas |
| Rooms: | 9 |
| Bedrooms: | 4 |
| Bedrooms +: | |
| Kitchens: | 1 |
| Family Room: | Y |
| Basement: | Apartment, Finished |
| Furnished: | N |
| Approximatly Age: | 16-30 |
| Property Type: | Detached |
| Style: | 2-Storey |
| Exterior: | Brick, Stone |
| Garage Type: | Built-In |
| (Parking/)Drive: | Available |
| Drive Parking Spaces: | 4 |
| Pool: | None |
| Private Entrance: | Y |
| Laundry Access: | Ensuite |
| Approximatly Age: | 16-30 |
| Approximatly Square Footage: | 2000-2500 |
| Property Features: | Fenced Yard, Library, Rec Centre |
| CAC Included: | Y |
| Water Included: | Y |
| Common Elements Included: | Y |
| Parking Included: | Y |
| Fireplace/Stove: | Y |
| Heat Source: | Gas |
| Heat Type: | Forced Air |
| Central Air Conditioning: | Central Air |
| Ensuite Laundry: | Y |
| Sewers: | Sewers |
| Water: | Municipal |
| Utilities-Cable: | N |
| Utilities-Hydro: | N |
| Utilities-Sewers: | Y |
| Utilities-Gas: | N |
| Utilities-Municipal Water: | Y |
| Utilities-Telephone: | N |
| Although the information displayed is believed to be accurate, no warranties or representations are made of any kind. |
| RE/MAX REAL ESTATE CENTRE INC. |
|
|

Malik Ashfaque
Sales Representative
Dir:
416-629-2234
Bus:
905-270-2000
Fax:
905-270-0047
| Book Showing | Email a Friend |
Jump To:
At a Glance:
| Type: | Freehold - Detached |
| Area: | Peel |
| Municipality: | Mississauga |
| Neighbourhood: | Churchill Meadows |
| Style: | 2-Storey |
| Lot Size: | 49.27 x 85.61(Feet) |
| Approximate Age: | 16-30 |
| Beds: | 4 |
| Baths: | 3 |
| Fireplace: | Y |
| Pool: | None |
Locatin Map:
