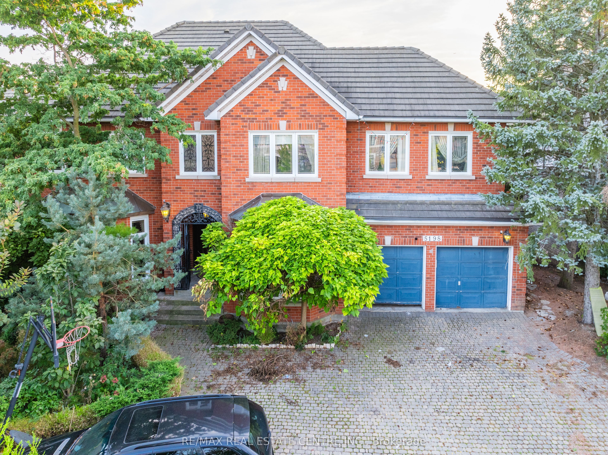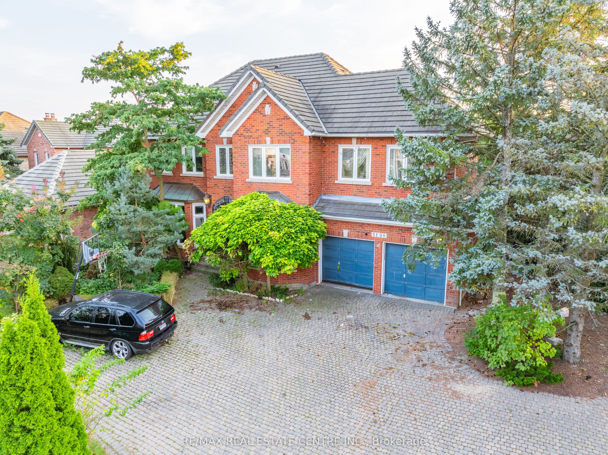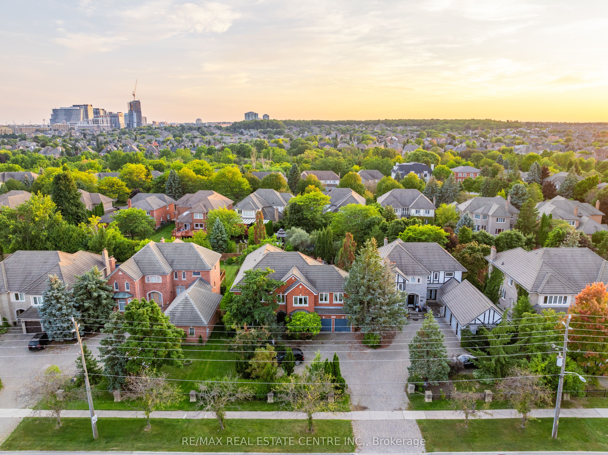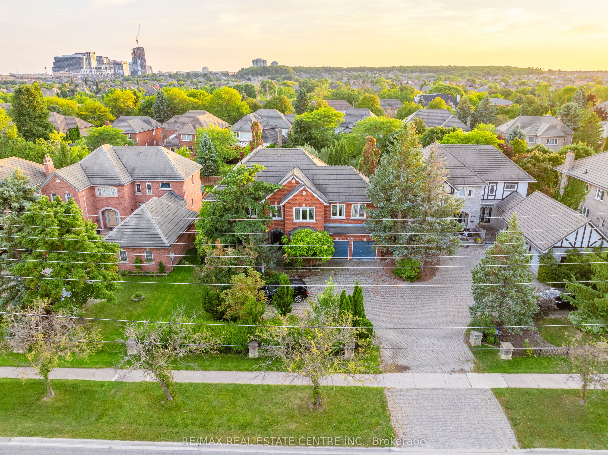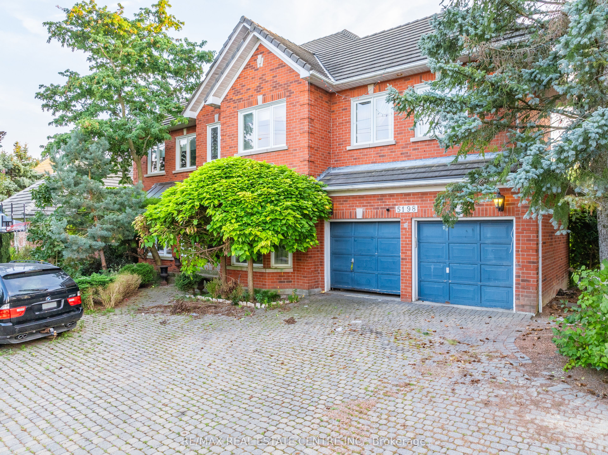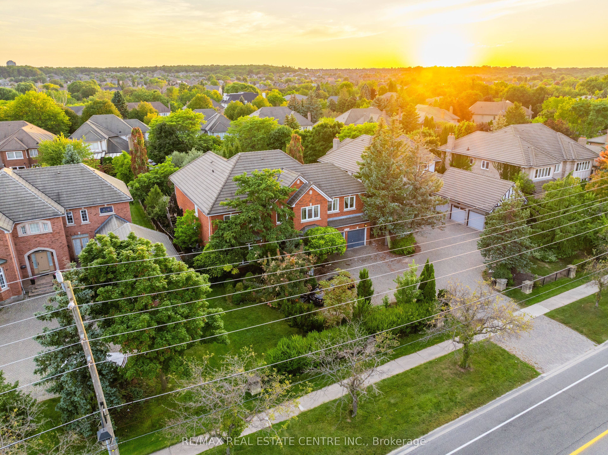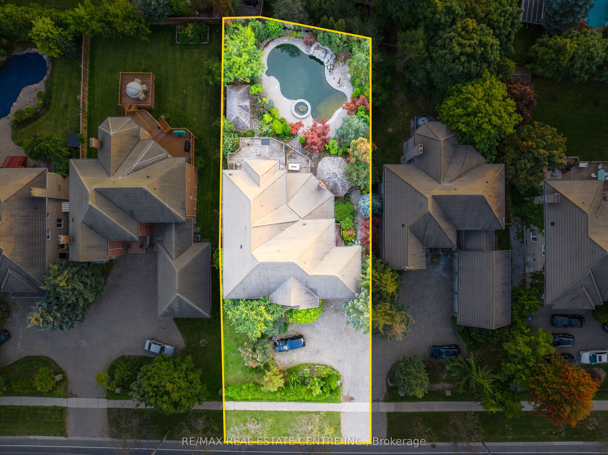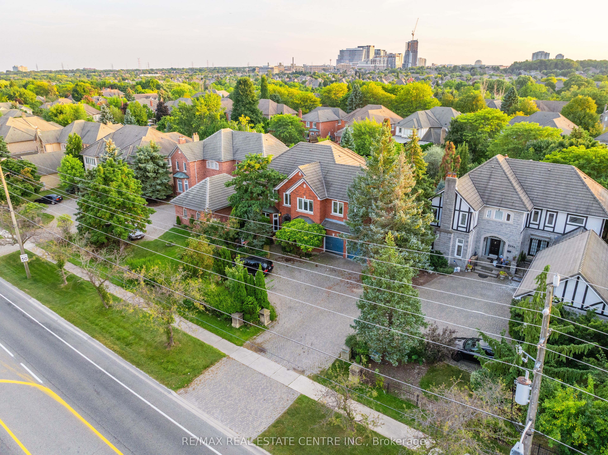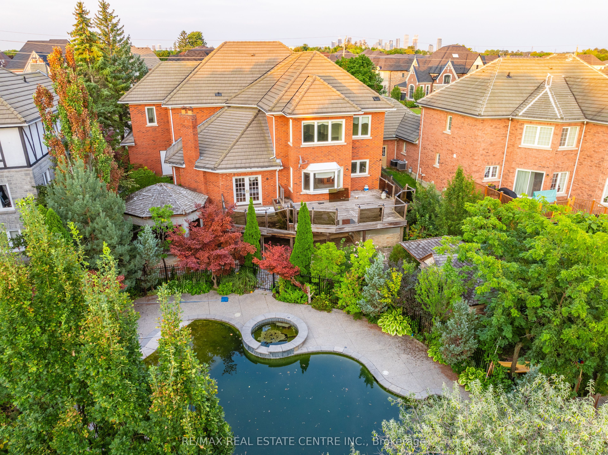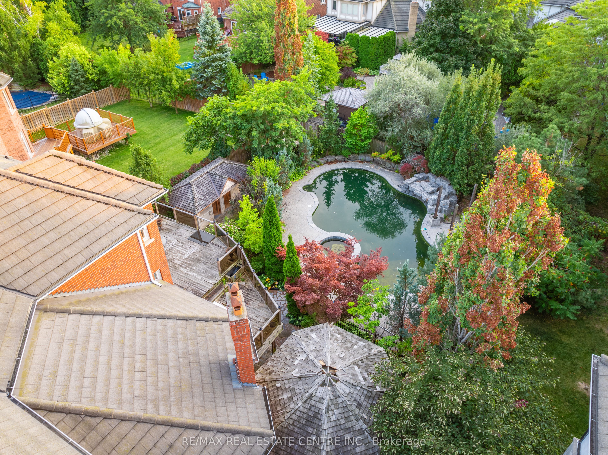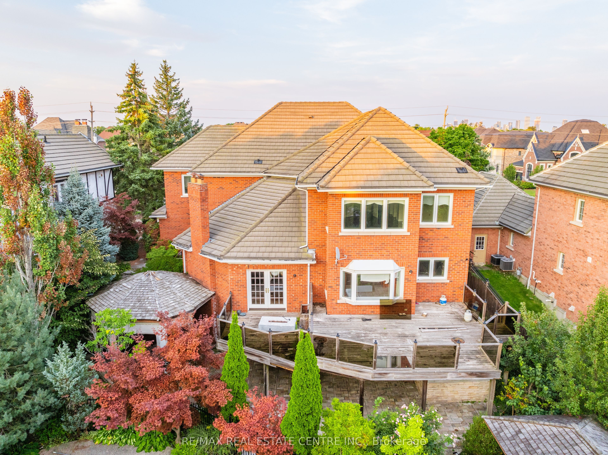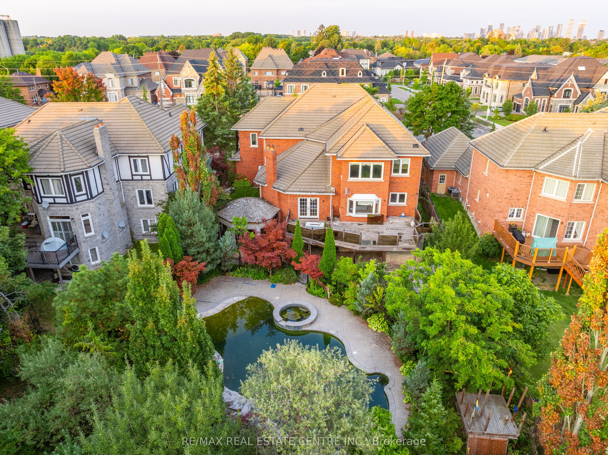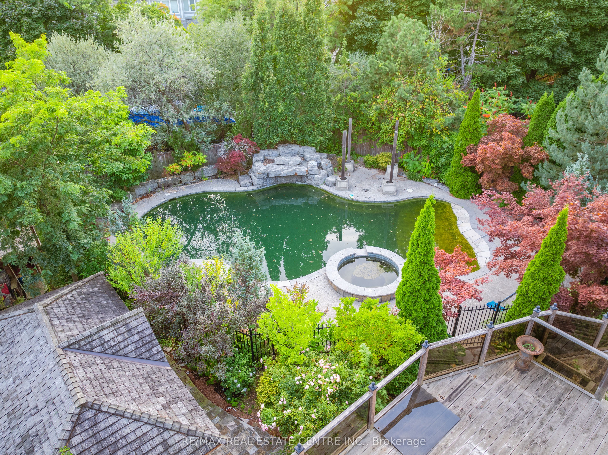$2,199,000
Available - For Sale
Listing ID: W9356897
5198 Mississauga Rd , Mississauga, L5M 4Z2, Ontario
| Welcome to an exceptional opportunity for investors, house flippers, and homeowners seeking a remodeling project. This spacious 4,600 sq. ft. property at 5198 Mississauga Rd offers great potential. Situated on a 69.99X187.11 lot in the desirable Central Erin Mills neighborhood, surrounded by million-dollar homes, its ideal for renovations or a complete rebuild. The home features five bedrooms, five bathrooms, and a partially finished basement, providing ample space for your creative ideas. Its prime location ensures easy access to schools, parks, shopping, and major highways, making it a fantastic choice for transforming into a dream home. Please note that the property is sold "as is, where is," with no warranties or guarantees regarding its condition or any fixtures. |
| Price | $2,199,000 |
| Taxes: | $12412.00 |
| DOM | 3 |
| Occupancy by: | Vacant |
| Address: | 5198 Mississauga Rd , Mississauga, L5M 4Z2, Ontario |
| Lot Size: | 69.99 x 187.11 (Feet) |
| Directions/Cross Streets: | Mississauga Rd/Eglinton Ave |
| Rooms: | 12 |
| Bedrooms: | 4 |
| Bedrooms +: | |
| Kitchens: | 1 |
| Family Room: | Y |
| Basement: | Part Fin |
| Property Type: | Detached |
| Style: | 2-Storey |
| Exterior: | Brick |
| Garage Type: | Attached |
| (Parking/)Drive: | Mutual |
| Drive Parking Spaces: | 3 |
| Pool: | Inground |
| Approximatly Square Footage: | 3500-5000 |
| Fireplace/Stove: | Y |
| Heat Source: | Gas |
| Heat Type: | Forced Air |
| Central Air Conditioning: | Central Air |
| Laundry Level: | Main |
| Elevator Lift: | N |
| Sewers: | Sewers |
| Water: | Municipal |
| Utilities-Cable: | A |
| Utilities-Hydro: | Y |
| Utilities-Sewers: | Y |
| Utilities-Gas: | Y |
| Utilities-Municipal Water: | Y |
| Utilities-Telephone: | A |
$
%
Years
This calculator is for demonstration purposes only. Always consult a professional
financial advisor before making personal financial decisions.
| Although the information displayed is believed to be accurate, no warranties or representations are made of any kind. |
| RE/MAX REAL ESTATE CENTRE INC. |
|
|

Malik Ashfaque
Sales Representative
Dir:
416-629-2234
Bus:
905-270-2000
Fax:
905-270-0047
| Book Showing | Email a Friend |
Jump To:
At a Glance:
| Type: | Freehold - Detached |
| Area: | Peel |
| Municipality: | Mississauga |
| Neighbourhood: | Central Erin Mills |
| Style: | 2-Storey |
| Lot Size: | 69.99 x 187.11(Feet) |
| Tax: | $12,412 |
| Beds: | 4 |
| Baths: | 5 |
| Fireplace: | Y |
| Pool: | Inground |
Locatin Map:
Payment Calculator:
