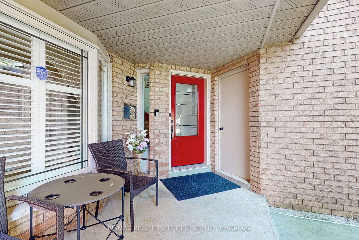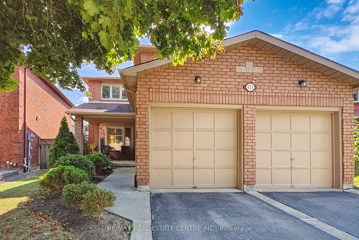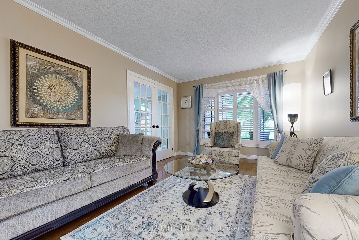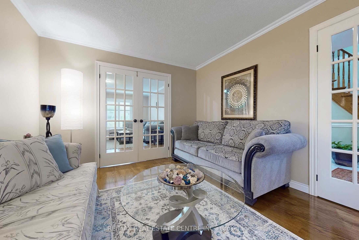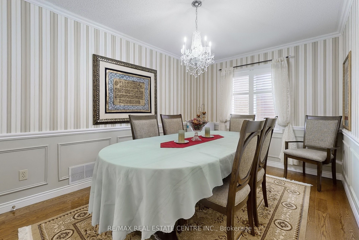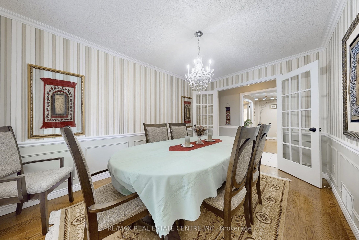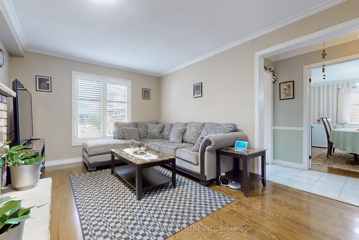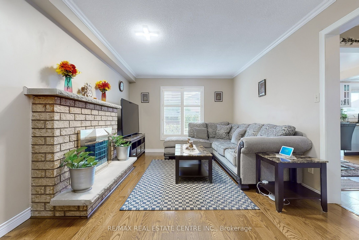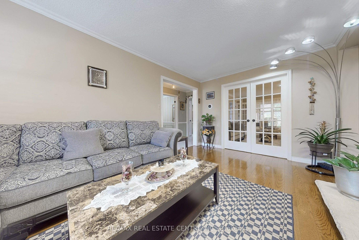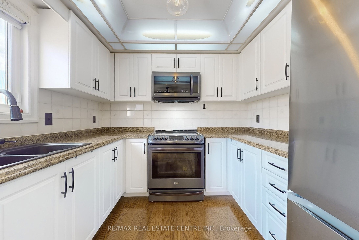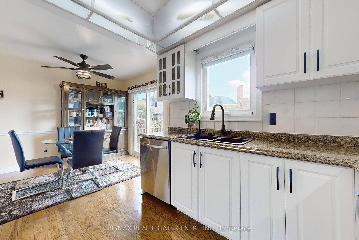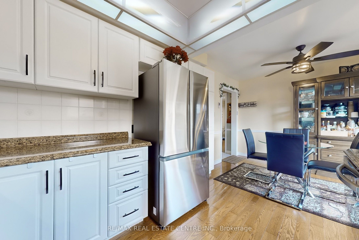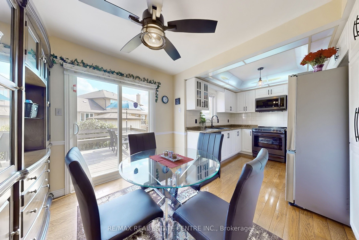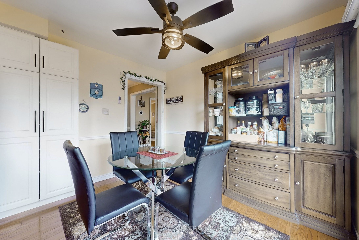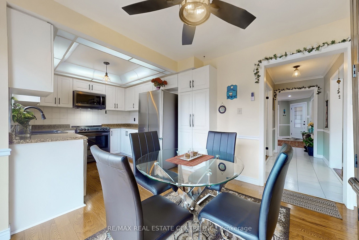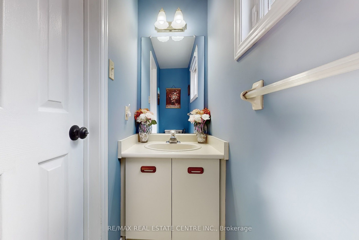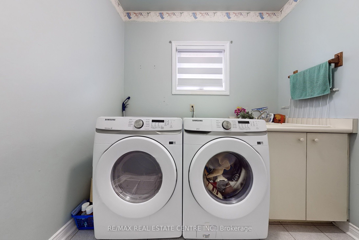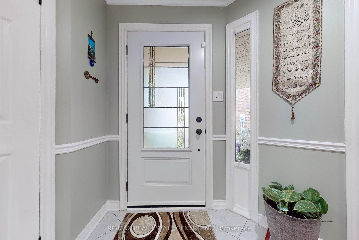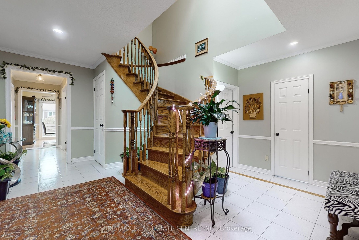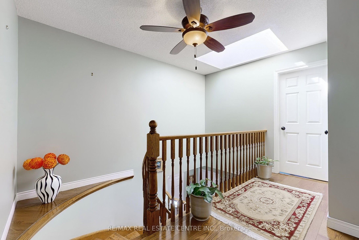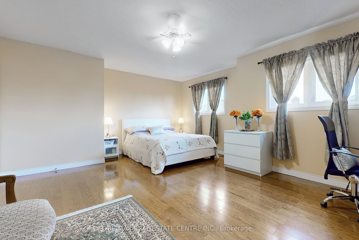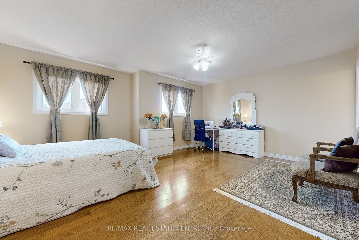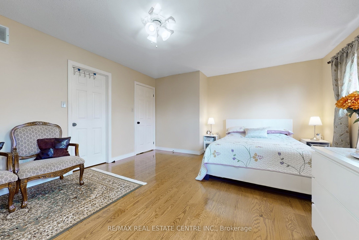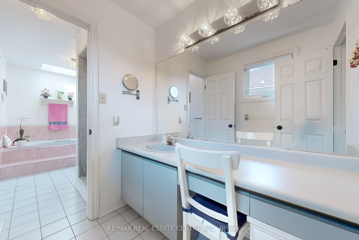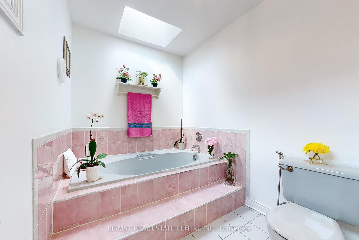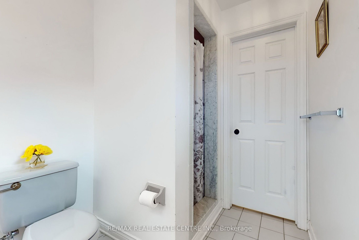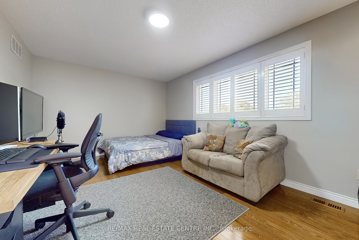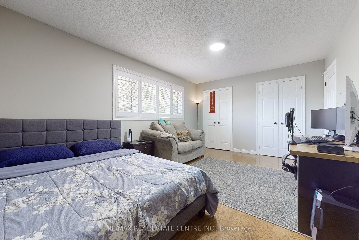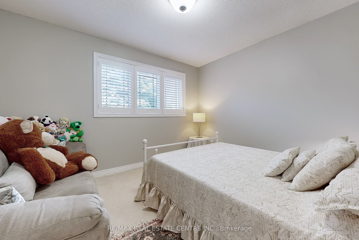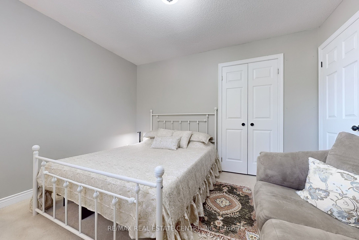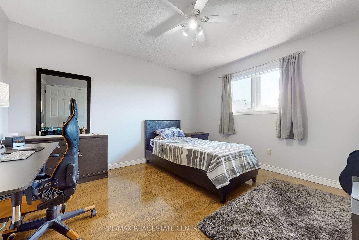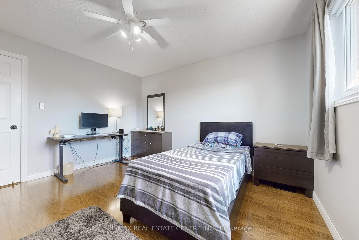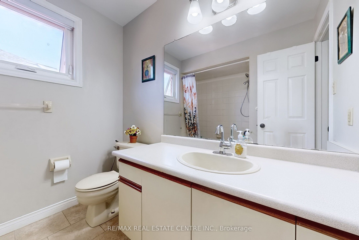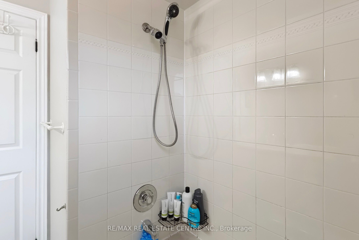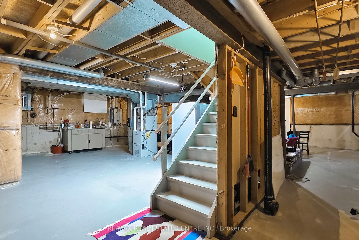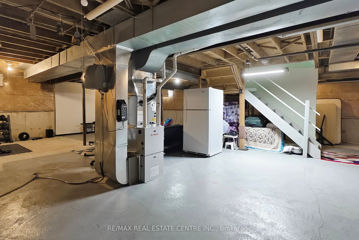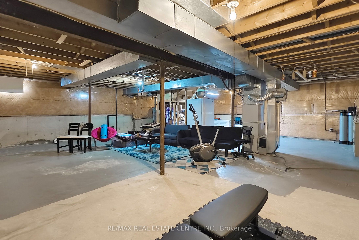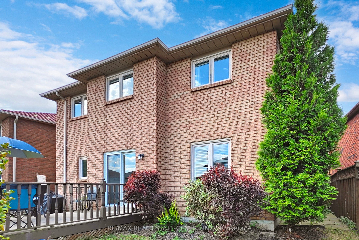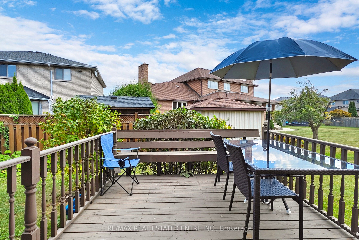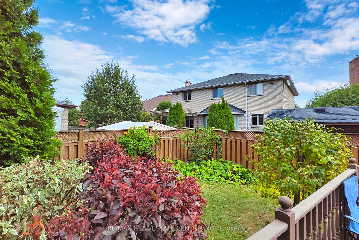$1,169,900
Available - For Sale
Listing ID: X9355118
474 Dicenzo Dr , Hamilton, L9B 2C4, Ontario
| Welcome To 474 Dicenzo Drive. This Detached All Brick, Carpet Free Home Is Centrally Located On Hamilton Mountain Mins To The Lincoln Alexander Parkway. Located On A Quiet Street Within Walking Distance To Shopping And Parks. The Home Has Over 2400 Square Feet Of Above Grade Living Space. Main Floor Has An Oversized Foyer With A Beautiful Oak Staircase. The Family Room, Complete With Fireplace Connects To A Living Room Through Beautiful Wood French Doors. The Dining Room Is Big Enough To Entertain A Large Family Gathering. Your New Kitchen Comes Complete With White Cupboards And All Appliances. Enjoy Your Morning Coffee On The Deck. This Home Has A Main Floor Laundry Room. Pristine Oak Hardwood Flooring Throughout. Vaulted Ceilings To The Second Level Which Boasts Four Large Bedrooms. The Primary Bedroom Has A Walk In Closet And Full Ensuite. The Basement Has Over 1200 Square Feet Of Unfinished Space. This Home Shows Pride Of Ownership And Is In A Desirable Neighborhood. |
| Price | $1,169,900 |
| Taxes: | $6706.00 |
| DOM | 3 |
| Occupancy by: | Owner |
| Address: | 474 Dicenzo Dr , Hamilton, L9B 2C4, Ontario |
| Lot Size: | 39.34 x 108.53 (Feet) |
| Acreage: | < .50 |
| Directions/Cross Streets: | Upper Wellington Street |
| Rooms: | 16 |
| Bedrooms: | 4 |
| Bedrooms +: | |
| Kitchens: | 1 |
| Family Room: | Y |
| Basement: | Part Fin |
| Approximatly Age: | 16-30 |
| Property Type: | Detached |
| Style: | 2-Storey |
| Exterior: | Brick |
| Garage Type: | Attached |
| (Parking/)Drive: | Pvt Double |
| Drive Parking Spaces: | 2 |
| Pool: | None |
| Approximatly Age: | 16-30 |
| Approximatly Square Footage: | 2000-2500 |
| Property Features: | Arts Centre, Hospital, Library, Park, School |
| Fireplace/Stove: | Y |
| Heat Source: | Gas |
| Heat Type: | Forced Air |
| Central Air Conditioning: | Central Air |
| Laundry Level: | Lower |
| Sewers: | Sewers |
| Water: | Municipal |
$
%
Years
This calculator is for demonstration purposes only. Always consult a professional
financial advisor before making personal financial decisions.
| Although the information displayed is believed to be accurate, no warranties or representations are made of any kind. |
| RE/MAX REAL ESTATE CENTRE INC. |
|
|

Malik Ashfaque
Sales Representative
Dir:
416-629-2234
Bus:
905-270-2000
Fax:
905-270-0047
| Virtual Tour | Book Showing | Email a Friend |
Jump To:
At a Glance:
| Type: | Freehold - Detached |
| Area: | Hamilton |
| Municipality: | Hamilton |
| Neighbourhood: | Ryckmans |
| Style: | 2-Storey |
| Lot Size: | 39.34 x 108.53(Feet) |
| Approximate Age: | 16-30 |
| Tax: | $6,706 |
| Beds: | 4 |
| Baths: | 3 |
| Fireplace: | Y |
| Pool: | None |
Locatin Map:
Payment Calculator:
