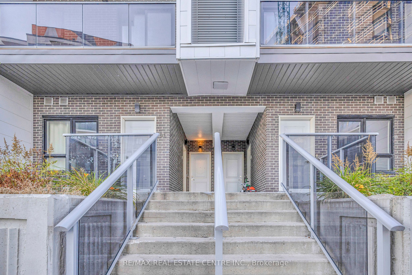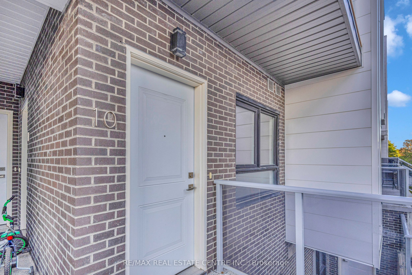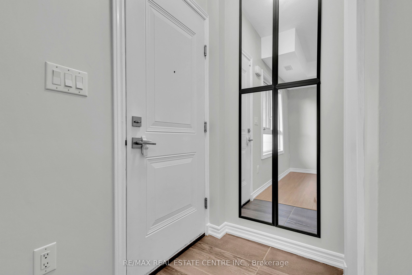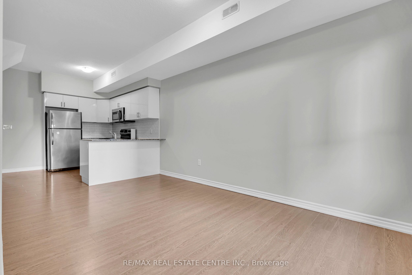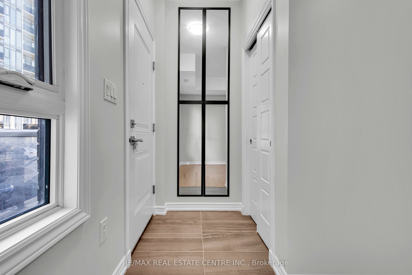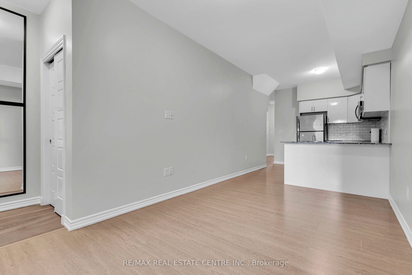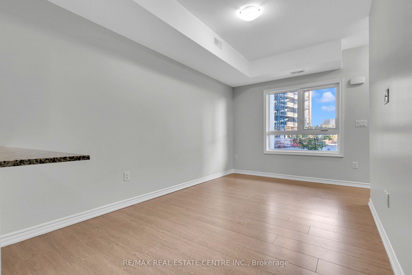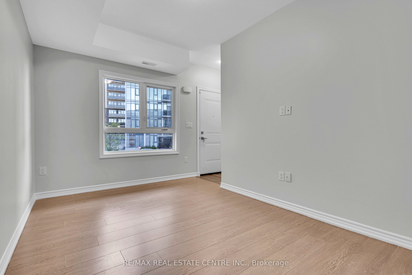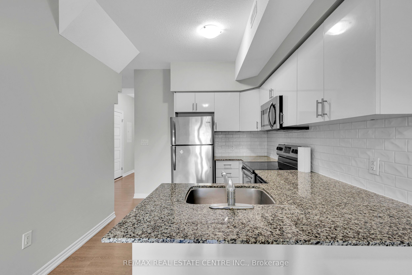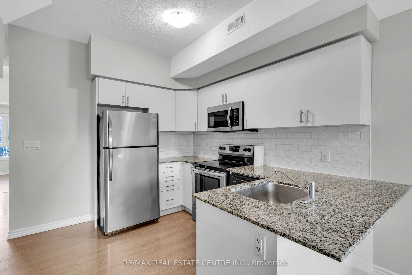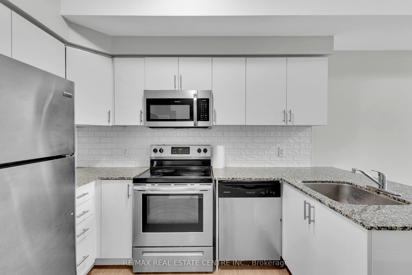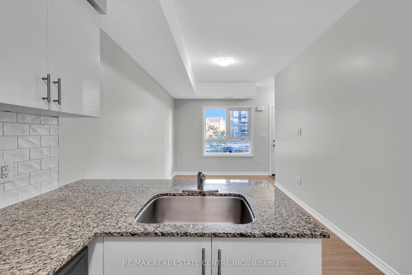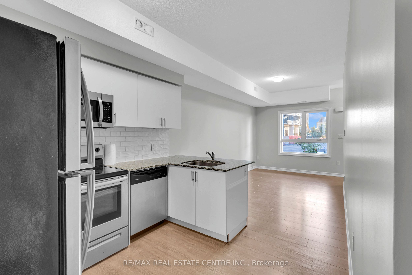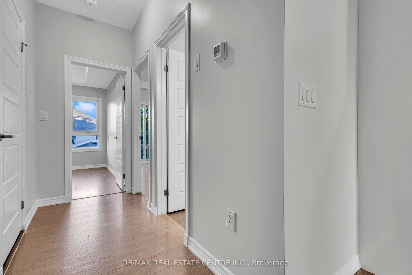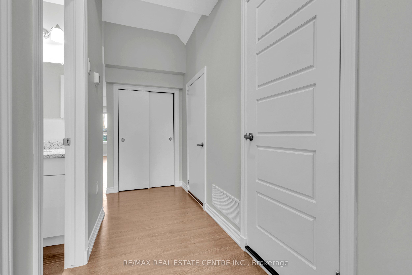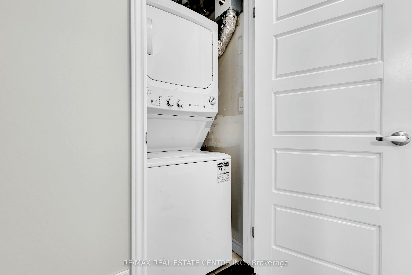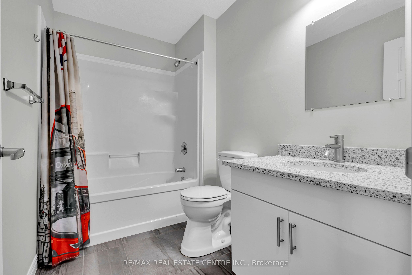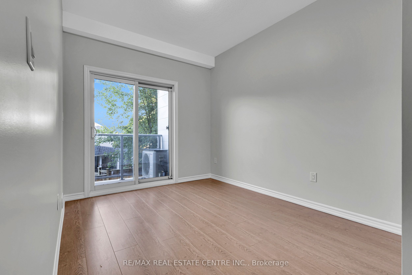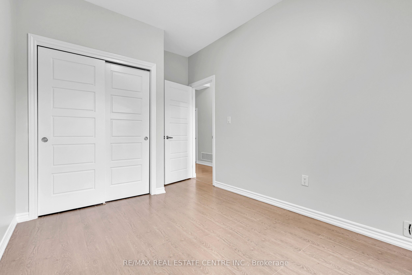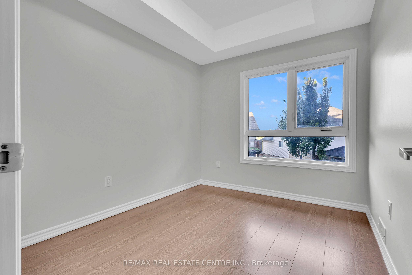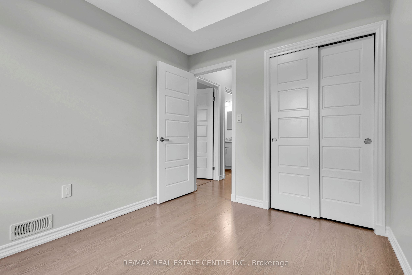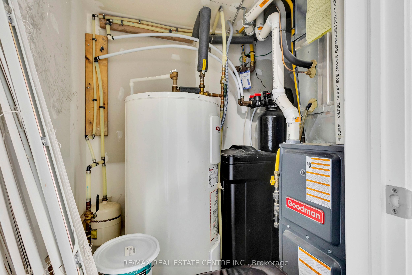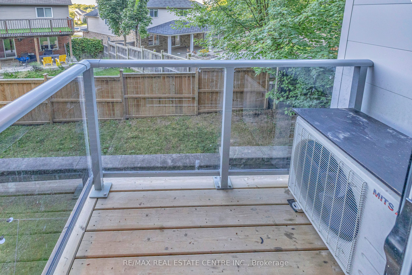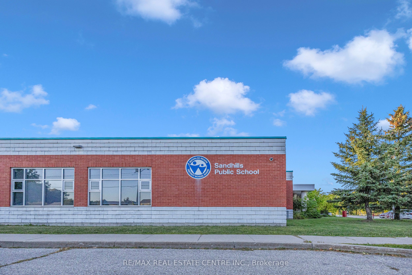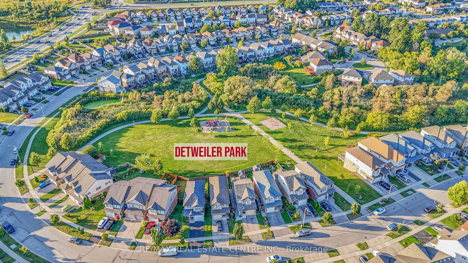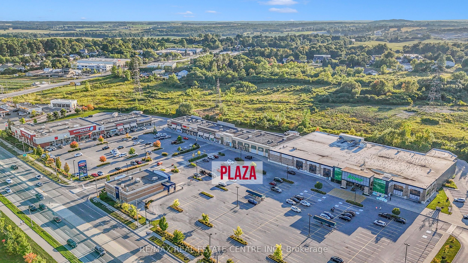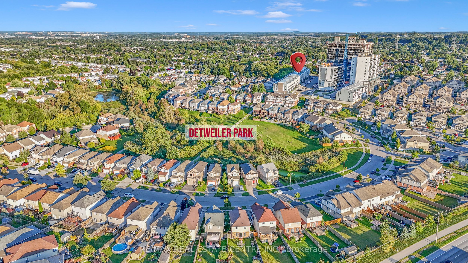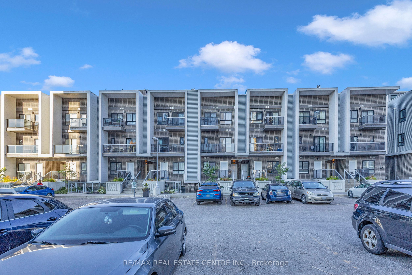$472,000
Available - For Sale
Listing ID: X9355501
1430 Highland Rd West , Unit 10B, Kitchener, N2N 0C3, Ontario
| Welcome to this stylish Low Condo Fee! Stacked townhouse offering the ultimate in modern living and convenience, nestled in the desirable Forest Heights neighbourhood of Kitchener. Step inside to a spacious open-concept living area perfect for entertaining, with large Windows and 9 foot ceiling. The sleek kitchen is a chef's dream, featuring stainless steel appliances, stone countertops, and ceramic backsplash. You'll find two bright, inviting bedrooms where primary bedroom has its own Walkout to Private Patio. The units has a convenience of in-suite Laundry and carpet free flooring all throughout. The Units is newly painted and ready to move in! Conveniently located just minutes from parks, shops, restaurants, and all the amenities Kitchener has to offer. Commuting is a breeze with an easy access to transit, and major highways nearby. Don't miss this rare opportunity to experience urban living at its finest! Book your showing today and make this gorgeous townhouse your new home. The unit has its owned parking spot. |
| Price | $472,000 |
| Taxes: | $2902.50 |
| Maintenance Fee: | 175.00 |
| Occupancy by: | Vacant |
| Address: | 1430 Highland Rd West , Unit 10B, Kitchener, N2N 0C3, Ontario |
| Province/State: | Ontario |
| Property Management | Mill Creek Management |
| Condo Corporation No | WSCC |
| Level | 1 |
| Unit No | 16 |
| Directions/Cross Streets: | Ira Needles Blvd. and Westforest Trail |
| Rooms: | 3 |
| Bedrooms: | 2 |
| Bedrooms +: | |
| Kitchens: | 1 |
| Family Room: | N |
| Basement: | None |
| Approximatly Age: | 6-10 |
| Property Type: | Condo Townhouse |
| Style: | Stacked Townhse |
| Exterior: | Brick Front |
| Garage Type: | None |
| Garage(/Parking)Space: | 0.00 |
| Drive Parking Spaces: | 1 |
| Park #1 | |
| Parking Spot: | 62 |
| Parking Type: | Owned |
| Legal Description: | Surface |
| Exposure: | S |
| Balcony: | Open |
| Locker: | None |
| Pet Permited: | Restrict |
| Retirement Home: | N |
| Approximatly Age: | 6-10 |
| Approximatly Square Footage: | 700-799 |
| Building Amenities: | Visitor Parking |
| Property Features: | Public Trans, Rec Centre, School, School Bus Route |
| Maintenance: | 175.00 |
| Common Elements Included: | Y |
| Parking Included: | Y |
| Fireplace/Stove: | N |
| Heat Source: | Gas |
| Heat Type: | Forced Air |
| Central Air Conditioning: | Central Air |
| Elevator Lift: | N |
$
%
Years
This calculator is for demonstration purposes only. Always consult a professional
financial advisor before making personal financial decisions.
| Although the information displayed is believed to be accurate, no warranties or representations are made of any kind. |
| RE/MAX REAL ESTATE CENTRE INC. |
|
|

Malik Ashfaque
Sales Representative
Dir:
416-629-2234
Bus:
905-270-2000
Fax:
905-270-0047
| Book Showing | Email a Friend |
Jump To:
At a Glance:
| Type: | Condo - Condo Townhouse |
| Area: | Waterloo |
| Municipality: | Kitchener |
| Style: | Stacked Townhse |
| Approximate Age: | 6-10 |
| Tax: | $2,902.5 |
| Maintenance Fee: | $175 |
| Beds: | 2 |
| Baths: | 1 |
| Fireplace: | N |
Locatin Map:
Payment Calculator:
