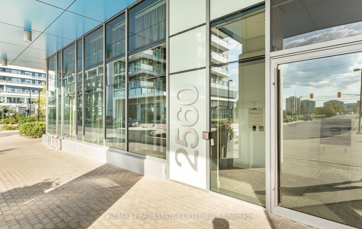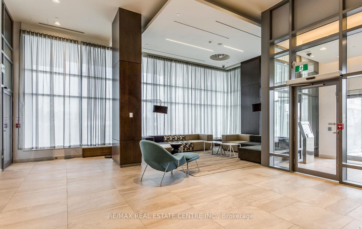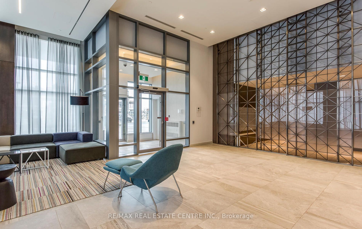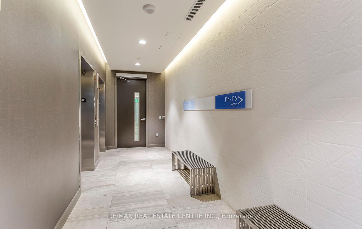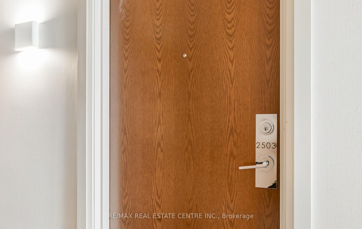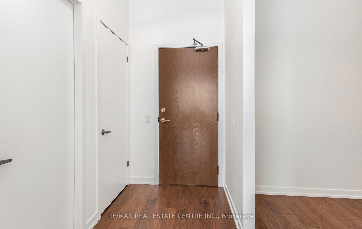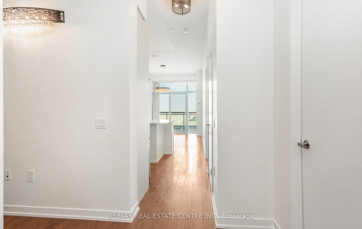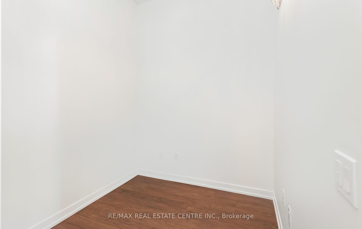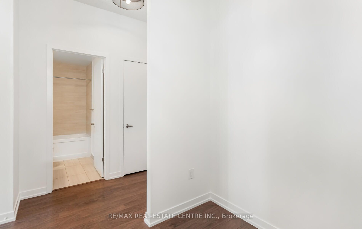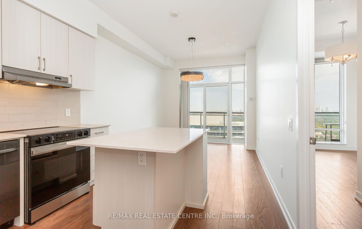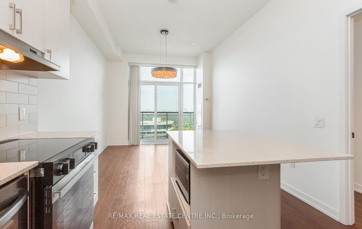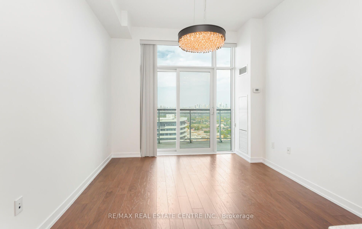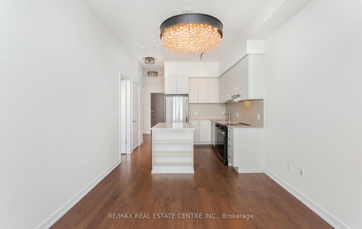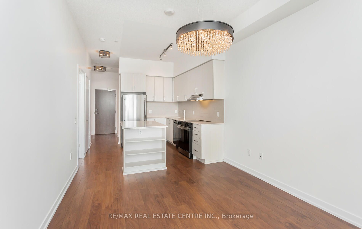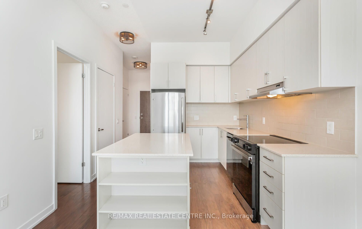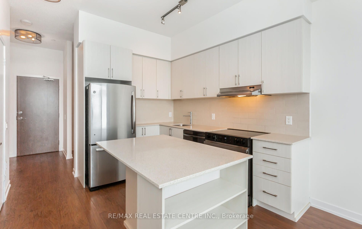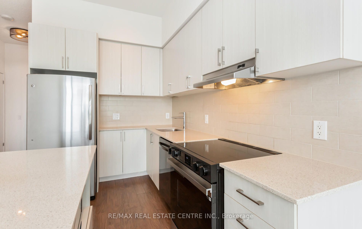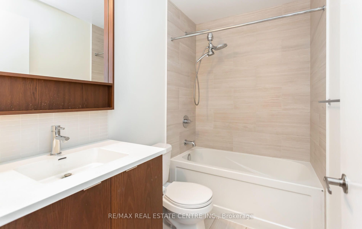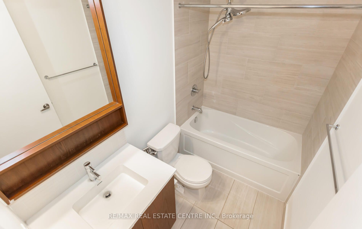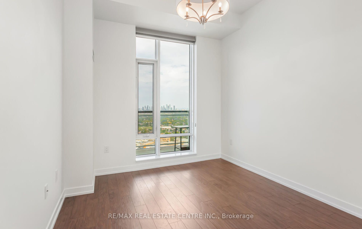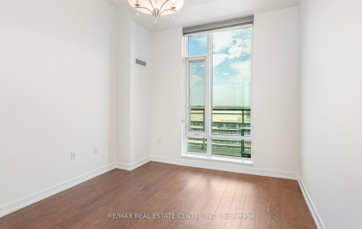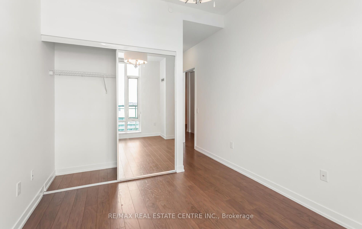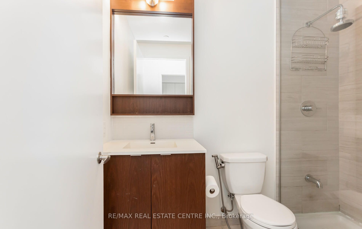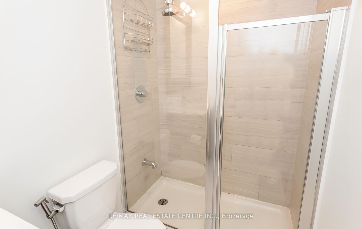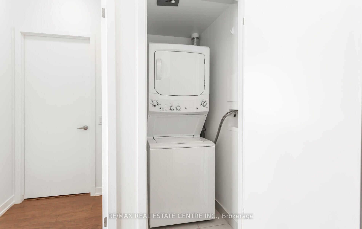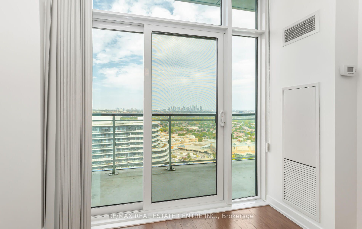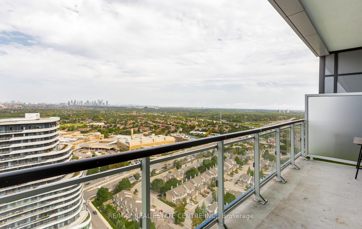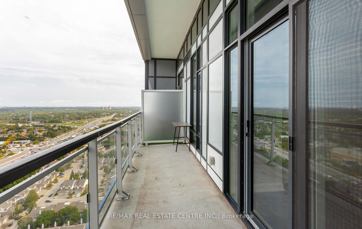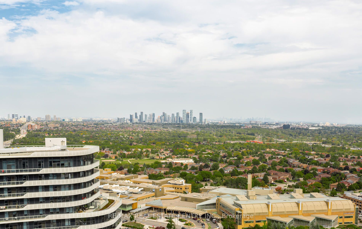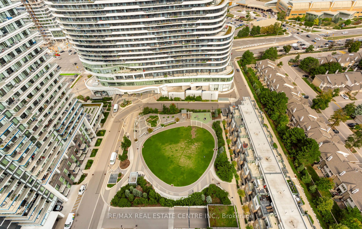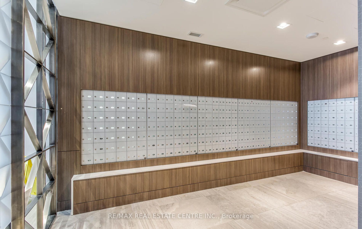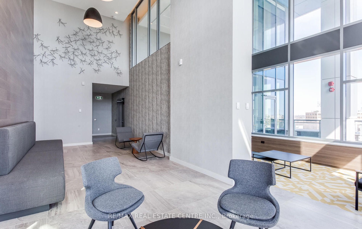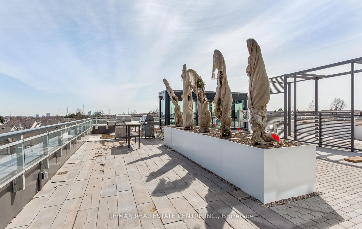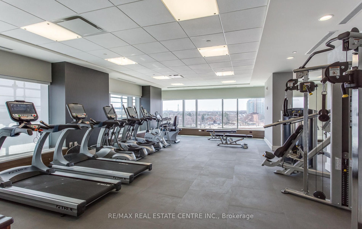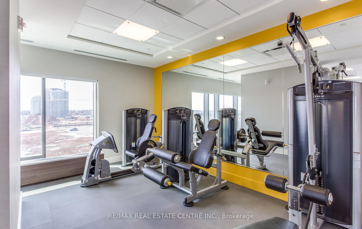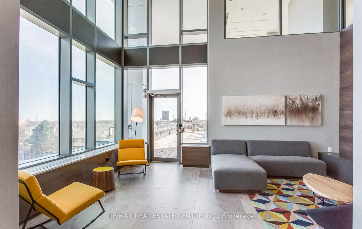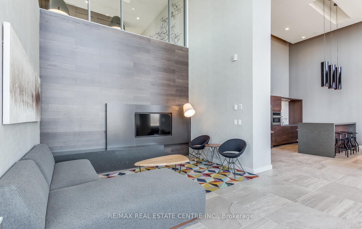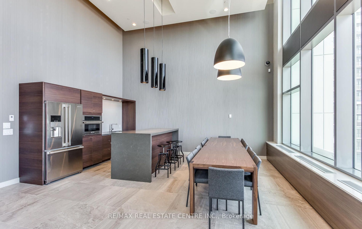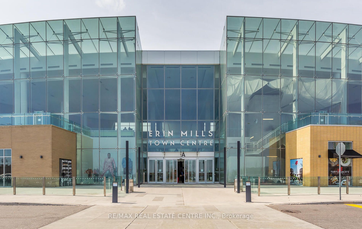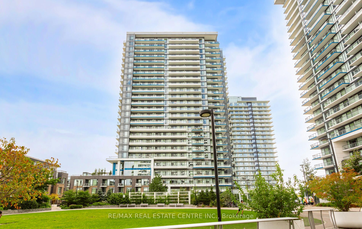$634,900
Available - For Sale
Listing ID: W9357681
2560 Eglinton Ave West , Unit PH03, Mississauga, L5M 0Y3, Ontario
| This stunning penthouse offers an unparalleled living experience with luxurious touches throughout. Boasting 10-foot ceilings and a beautifully upgraded chef's kitchen, complete with quartz countertops and high-end appliances, its perfect for culinary enthusiasts. The open-concept design enhances the spacious, modern feel, making it ideal for entertaining or relaxing. The large primary bedroom is a serene retreat, while the dedicated work-from-home den is perfect for professionals seeking productivity in a stylish setting. Additional upgrades like premium flooring and chic light fixtures add to the sophistication. Whether you are a first-time buyer or looking to downsize, this top-floor penthouse combines elegance and functionality with breathtaking views. Don't miss out on this exceptional property! |
| Price | $634,900 |
| Taxes: | $2858.80 |
| Maintenance Fee: | 524.00 |
| Occupancy by: | Vacant |
| Address: | 2560 Eglinton Ave West , Unit PH03, Mississauga, L5M 0Y3, Ontario |
| Province/State: | Ontario |
| Property Management | DUKA PROPERTY MANAGEMENT INC. |
| Condo Corporation No | PSCC |
| Level | 25 |
| Unit No | 3 |
| Directions/Cross Streets: | Eglinton Ave/ Erin Mills |
| Rooms: | 4 |
| Bedrooms: | 1 |
| Bedrooms +: | 1 |
| Kitchens: | 1 |
| Family Room: | N |
| Basement: | None |
| Approximatly Age: | 6-10 |
| Property Type: | Condo Apt |
| Style: | Apartment |
| Exterior: | Concrete |
| Garage Type: | None |
| Garage(/Parking)Space: | 0.00 |
| Drive Parking Spaces: | 1 |
| Park #1 | |
| Parking Type: | Owned |
| Exposure: | E |
| Balcony: | Open |
| Locker: | Owned |
| Pet Permited: | Restrict |
| Approximatly Age: | 6-10 |
| Approximatly Square Footage: | 600-699 |
| Maintenance: | 524.00 |
| CAC Included: | Y |
| Water Included: | Y |
| Common Elements Included: | Y |
| Heat Included: | Y |
| Parking Included: | Y |
| Building Insurance Included: | Y |
| Fireplace/Stove: | N |
| Heat Source: | Gas |
| Heat Type: | Forced Air |
| Central Air Conditioning: | Central Air |
| Laundry Level: | Main |
| Ensuite Laundry: | Y |
$
%
Years
This calculator is for demonstration purposes only. Always consult a professional
financial advisor before making personal financial decisions.
| Although the information displayed is believed to be accurate, no warranties or representations are made of any kind. |
| RE/MAX REAL ESTATE CENTRE INC. |
|
|

Malik Ashfaque
Sales Representative
Dir:
416-629-2234
Bus:
905-270-2000
Fax:
905-270-0047
| Virtual Tour | Book Showing | Email a Friend |
Jump To:
At a Glance:
| Type: | Condo - Condo Apt |
| Area: | Peel |
| Municipality: | Mississauga |
| Neighbourhood: | Central Erin Mills |
| Style: | Apartment |
| Approximate Age: | 6-10 |
| Tax: | $2,858.8 |
| Maintenance Fee: | $524 |
| Beds: | 1+1 |
| Baths: | 2 |
| Fireplace: | N |
Locatin Map:
Payment Calculator:
