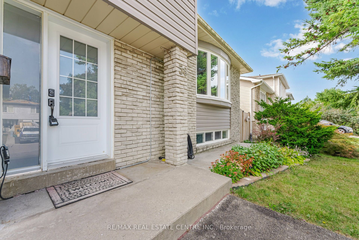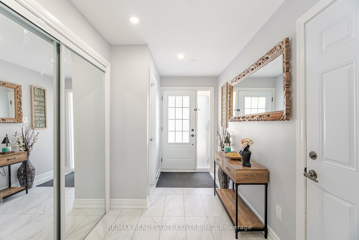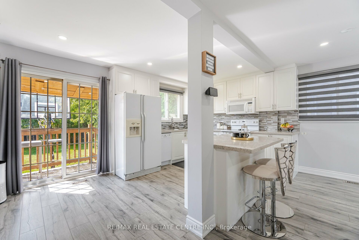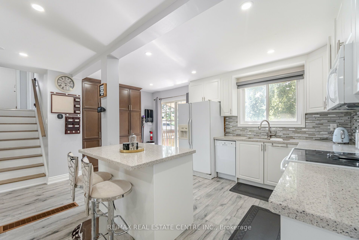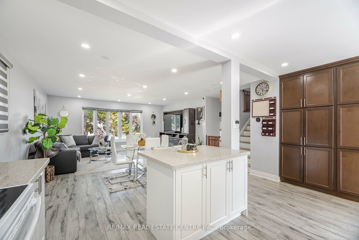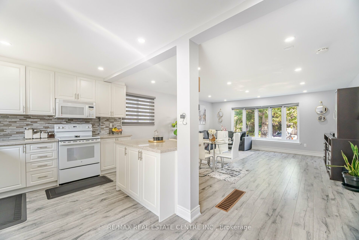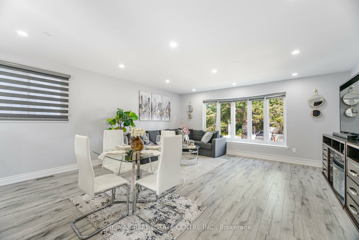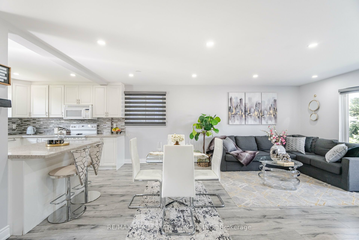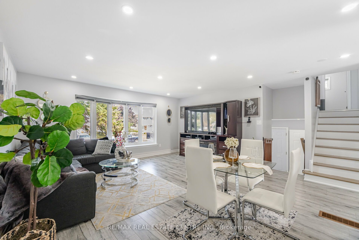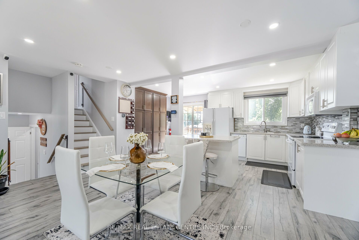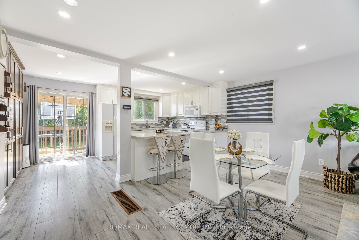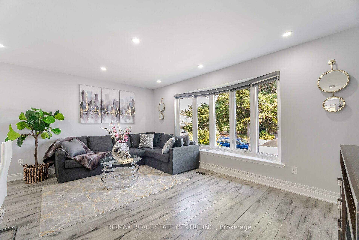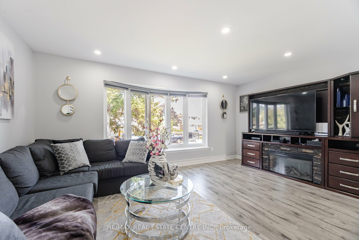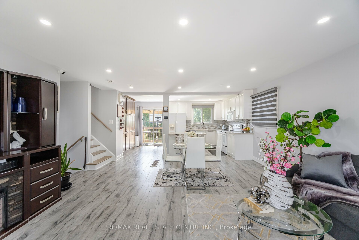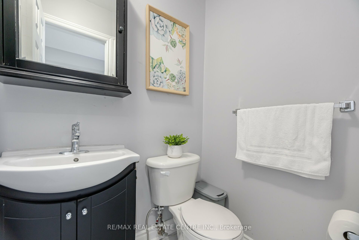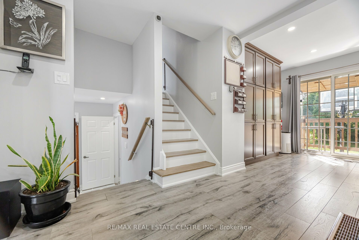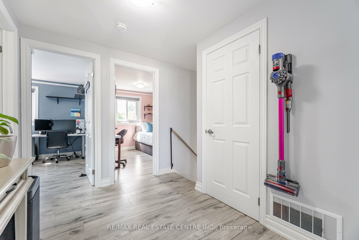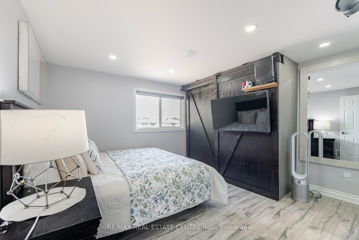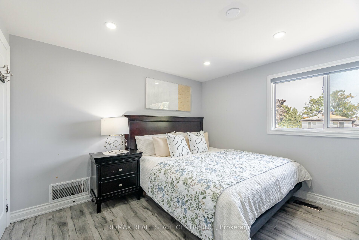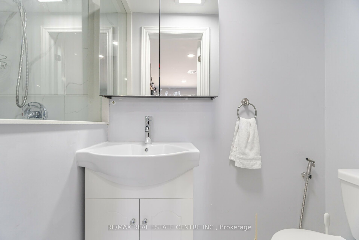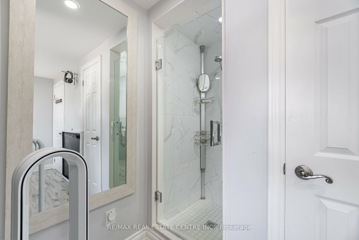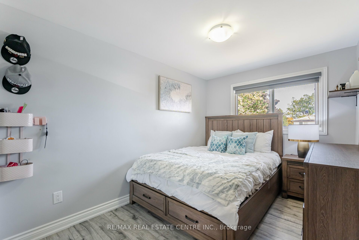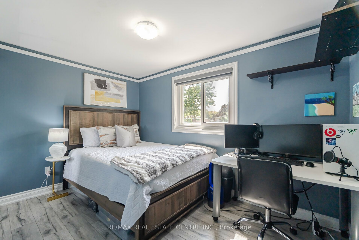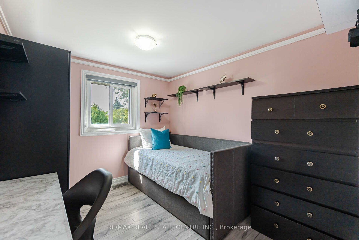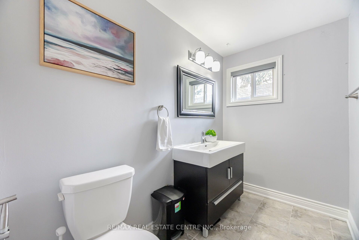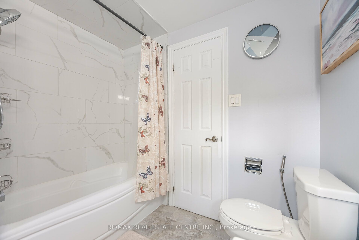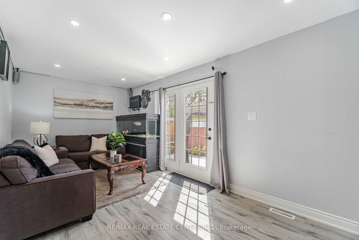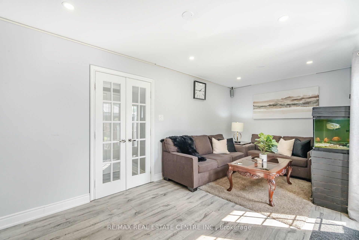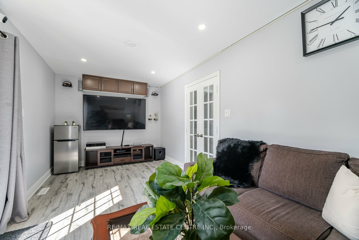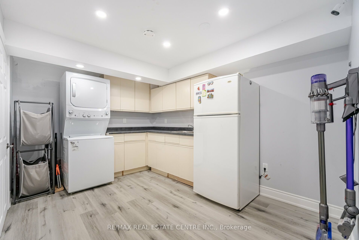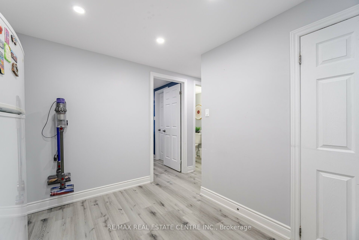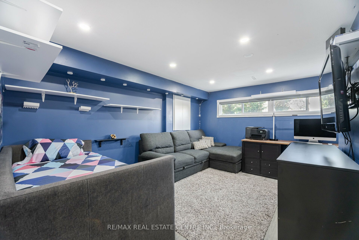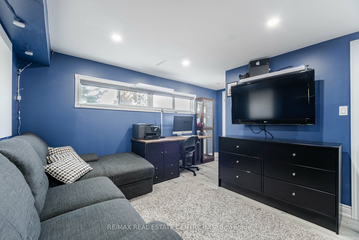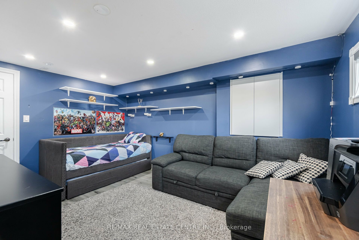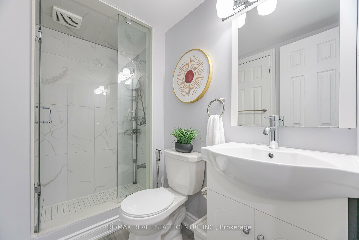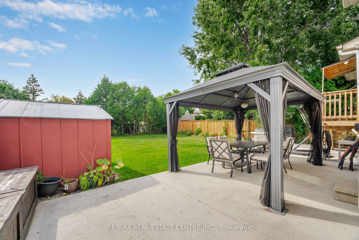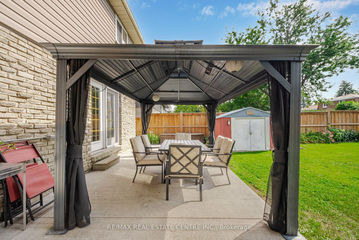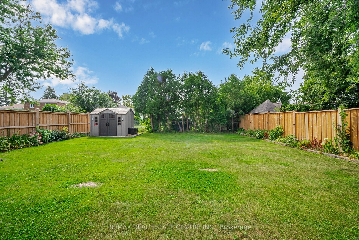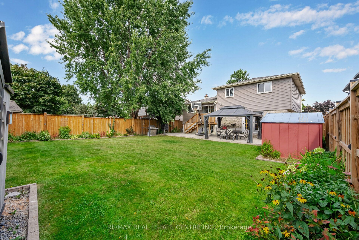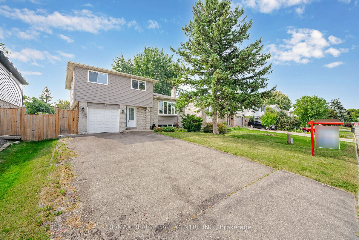$949,900
Available - For Sale
Listing ID: W9357745
56 Grassington Cres , Brampton, L6S 1Z6, Ontario
| Welcome To 56 Grassington Cres! Situated In The Heart Of Brampton, This Fully Detached 4 Bed, 4-Bath Home With Finished Basement (With Its Own Separate Side Entrance) Sits On A Premium 50x120 Ft Deep Lot. Super Clean And Well-Maintained Home In A Safe And Quiet Neighbourhood, Close To All Amenities -Enjoy Serenity & Convenience! Modern Kitchen With Additional Pantry Cabinets. Updated And Modern Bathrooms And Pot Lights. Open-Concept Living And Dining Room, And Cozy And Inviting Family Room With A Large Bay Window. Hardwood Floors Throughout - Carpet-Free Home. Finished Basement With A Full Bath, Kitchen, And Separate Side Entrance. Move-In Ready Home With A Long Driveway (No Sidewalk) With Parking For Up To 6 Cars. This Deep Lot With A Serene Backyard Features A Deck, Perfect For Summer BBQs And Gatherings With Loved Ones. Plus, There's Plenty Of Space For Gardening Enthusiasts To Cultivate Their Own Veggies. Come And Fall In Love With This Beauty! Open House Sat & Sun 1-3 PM. |
| Extras: Just Minutes To Professor's Lake, Bramalea City Centre, Parks, Brampton Civic Hospital, Restaurants, Queen St. Public Transit, Hwy 410 and Within Walking Distance of Grenoble Public School & Just 3 Minutes Drive to Chinguacousy SS. |
| Price | $949,900 |
| Taxes: | $4892.28 |
| DOM | 1 |
| Occupancy by: | Owner |
| Address: | 56 Grassington Cres , Brampton, L6S 1Z6, Ontario |
| Lot Size: | 50.00 x 120.00 (Feet) |
| Directions/Cross Streets: | Torbram Rd & Williams Pkwy |
| Rooms: | 10 |
| Bedrooms: | 4 |
| Bedrooms +: | 2 |
| Kitchens: | 1 |
| Kitchens +: | 1 |
| Family Room: | Y |
| Basement: | Finished, Sep Entrance |
| Property Type: | Detached |
| Style: | Sidesplit 4 |
| Exterior: | Brick, Vinyl Siding |
| Garage Type: | Built-In |
| (Parking/)Drive: | Private |
| Drive Parking Spaces: | 6 |
| Pool: | None |
| Fireplace/Stove: | N |
| Heat Source: | Gas |
| Heat Type: | Forced Air |
| Central Air Conditioning: | Central Air |
| Laundry Level: | Main |
| Sewers: | Sewers |
| Water: | Municipal |
$
%
Years
This calculator is for demonstration purposes only. Always consult a professional
financial advisor before making personal financial decisions.
| Although the information displayed is believed to be accurate, no warranties or representations are made of any kind. |
| RE/MAX REAL ESTATE CENTRE INC. |
|
|

Malik Ashfaque
Sales Representative
Dir:
416-629-2234
Bus:
905-270-2000
Fax:
905-270-0047
| Virtual Tour | Book Showing | Email a Friend |
Jump To:
At a Glance:
| Type: | Freehold - Detached |
| Area: | Peel |
| Municipality: | Brampton |
| Neighbourhood: | Northgate |
| Style: | Sidesplit 4 |
| Lot Size: | 50.00 x 120.00(Feet) |
| Tax: | $4,892.28 |
| Beds: | 4+2 |
| Baths: | 4 |
| Fireplace: | N |
| Pool: | None |
Locatin Map:
Payment Calculator:
