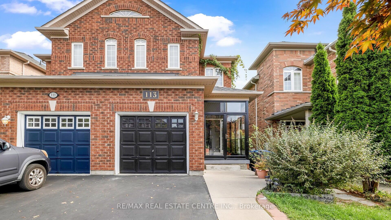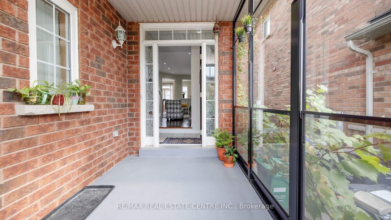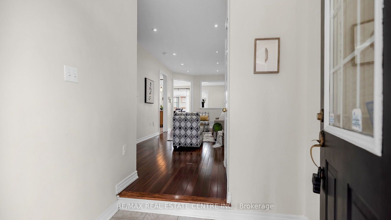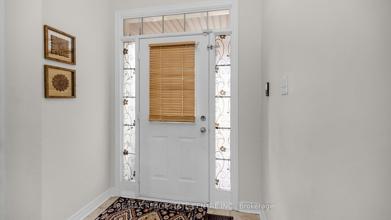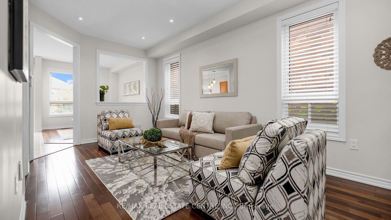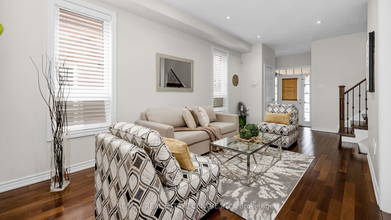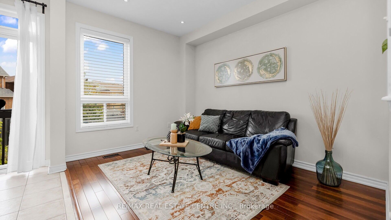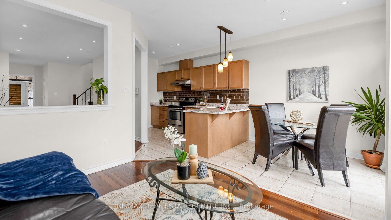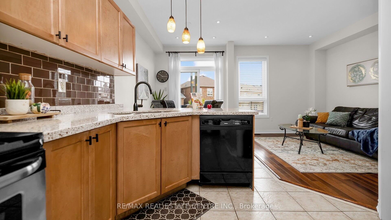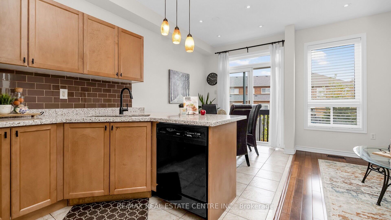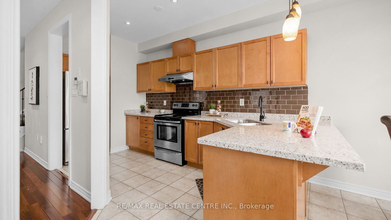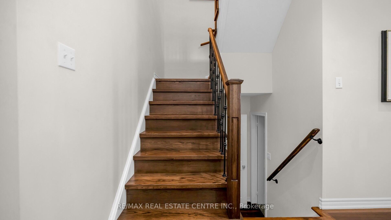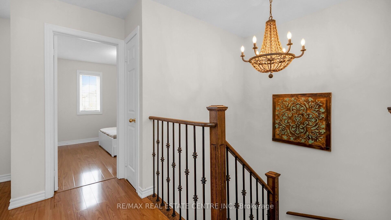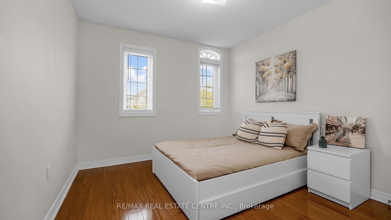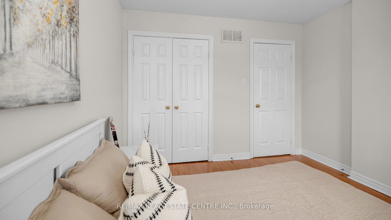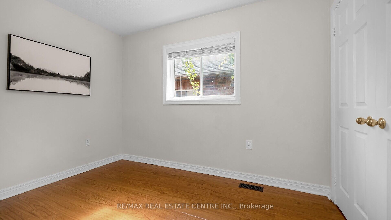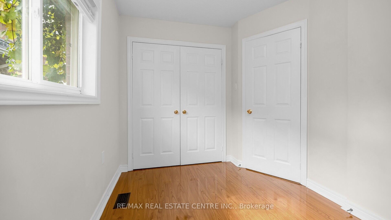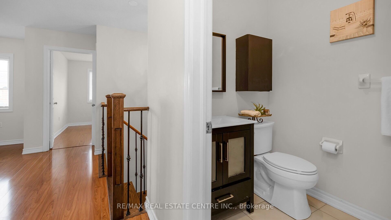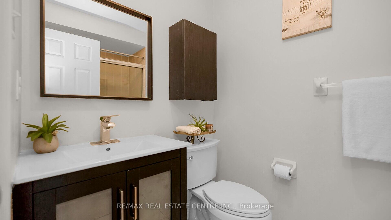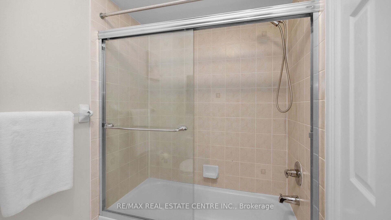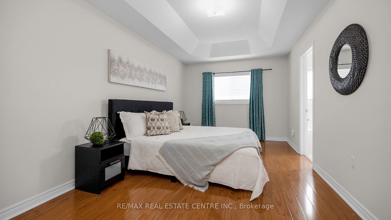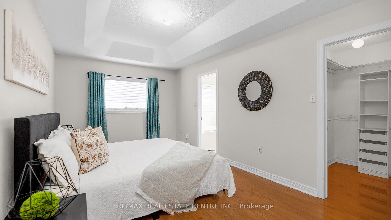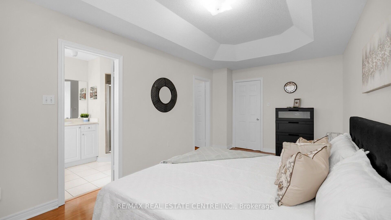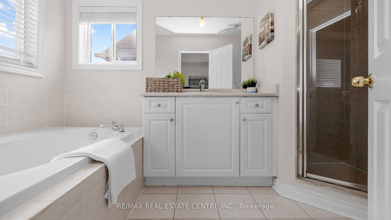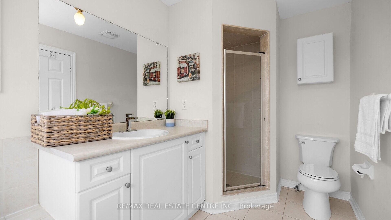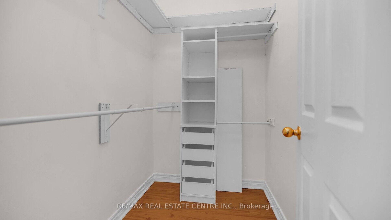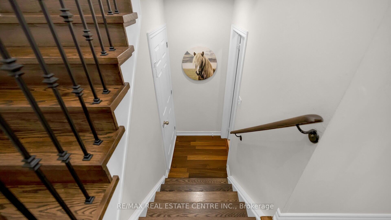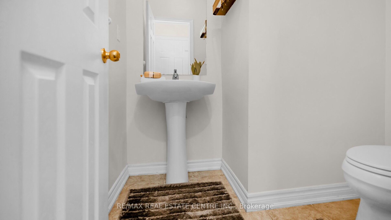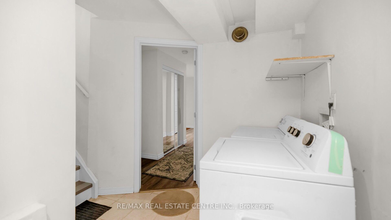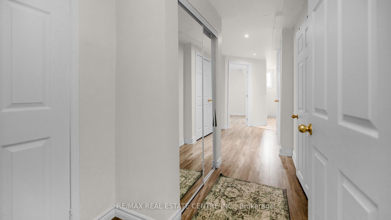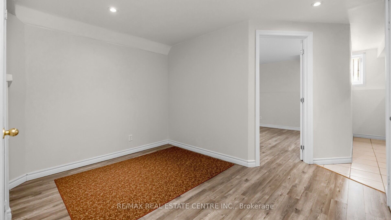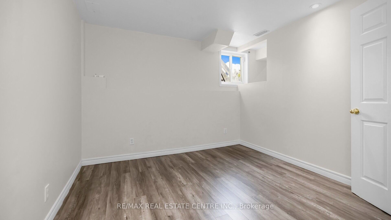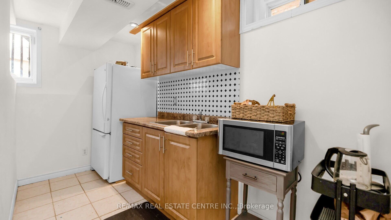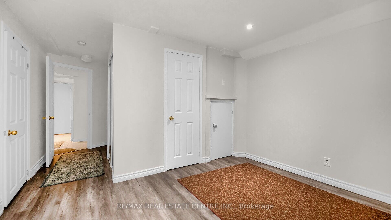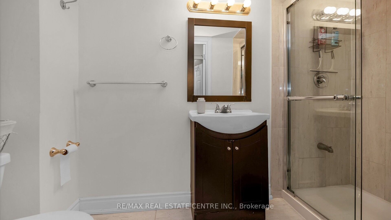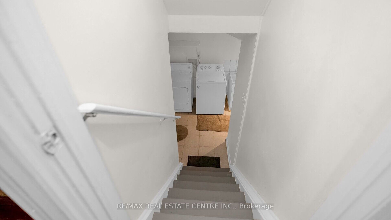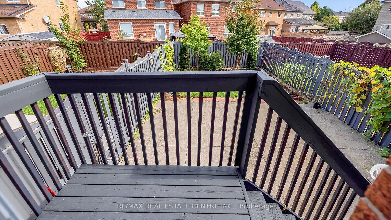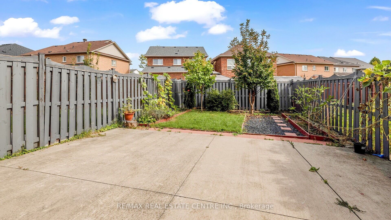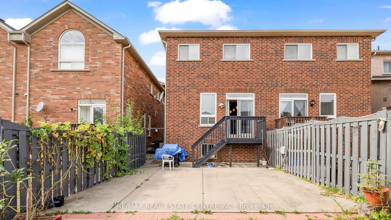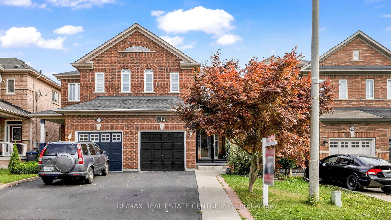$949,900
Available - For Sale
Listing ID: W9357913
113 Nathaniel Cres , Brampton, L6Y 5M3, Ontario
| Welcome To This Beautifully Updated Semi-Detached Home In A Prime Brampton Location! This Stunning Property Features 3+1 Bedrms & A Den, 3 Full Bathrms & A Powder Rm. The Main Floor Boasts A Separate Family & Living Room, Both Illuminated By Elegant Pot Lights, Creating A Bright & Inviting Atmosphere. The Covered Patio Offers A Perfect Spot For Outdoor Relaxation & Entertainment. The Spacious Master Bedrm Includes A Walk-In Closet, Providing Plenty Of Storage & 4Pc Ensuite. 2 Additl. Decent-Sized Bedrms Has Their Own Closet As Well & Another 4pc Bathrm. There Is Also A Den That Can Be Used As Office/Study Rm. The Upper Level Ensure Comfort & Convenience For Everyone. The Fully Finished Basement Features Rental Income Potential W/ A Separate Entrance Through The Garage, Along W/ A Cold Room For Extra Storage & A Crawl Space. Kitchenette Is Also Conveniently Settled. Recent Upgrades Include A Brand-New Staircase (2023), Fresh Paint Throughout (2023), A New Roof (2023), & A Stunning Chandelier That Adds A Touch Of Elegance. The Beautifully Landscaped Front & Back Enhances The Homes Curb Appeal. Driveway Paint Is New As Well. With Its Proximity To Schools, Parks, Groceries, & Major Highways, This Home Combines Style & Practicality. Don't Miss Your Chance To Make This Dream Home Yours! Book A Showing Now!! |
| Mortgage: Tac As Per Seller ***Teamgillsince1996@Gmail.Com* Third Agent Kamal K Gill |
| Price | $949,900 |
| Taxes: | $5134.00 |
| DOM | 1 |
| Occupancy by: | Owner |
| Address: | 113 Nathaniel Cres , Brampton, L6Y 5M3, Ontario |
| Lot Size: | 22.31 x 122.60 (Feet) |
| Directions/Cross Streets: | Steeles/Mavis |
| Rooms: | 8 |
| Rooms +: | 1 |
| Bedrooms: | 3 |
| Bedrooms +: | 1 |
| Kitchens: | 1 |
| Family Room: | Y |
| Basement: | Finished |
| Property Type: | Semi-Detached |
| Style: | 2-Storey |
| Exterior: | Brick |
| Garage Type: | Built-In |
| (Parking/)Drive: | Private |
| Drive Parking Spaces: | 2 |
| Pool: | None |
| Approximatly Square Footage: | 1500-2000 |
| Property Features: | Cul De Sac, Golf, Grnbelt/Conserv, Park, Public Transit, School |
| Fireplace/Stove: | N |
| Heat Source: | Gas |
| Heat Type: | Forced Air |
| Central Air Conditioning: | Central Air |
| Laundry Level: | Lower |
| Sewers: | Sewers |
| Water: | Municipal |
| Utilities-Hydro: | Y |
| Utilities-Gas: | Y |
| Utilities-Municipal Water: | Y |
$
%
Years
This calculator is for demonstration purposes only. Always consult a professional
financial advisor before making personal financial decisions.
| Although the information displayed is believed to be accurate, no warranties or representations are made of any kind. |
| RE/MAX REAL ESTATE CENTRE INC. |
|
|

Malik Ashfaque
Sales Representative
Dir:
416-629-2234
Bus:
905-270-2000
Fax:
905-270-0047
| Virtual Tour | Book Showing | Email a Friend |
Jump To:
At a Glance:
| Type: | Freehold - Semi-Detached |
| Area: | Peel |
| Municipality: | Brampton |
| Neighbourhood: | Bram West |
| Style: | 2-Storey |
| Lot Size: | 22.31 x 122.60(Feet) |
| Tax: | $5,134 |
| Beds: | 3+1 |
| Baths: | 4 |
| Fireplace: | N |
| Pool: | None |
Locatin Map:
Payment Calculator:
